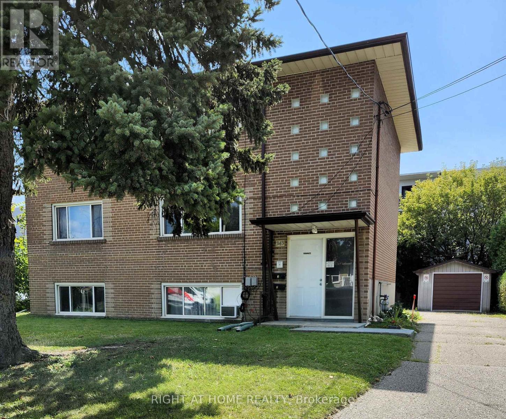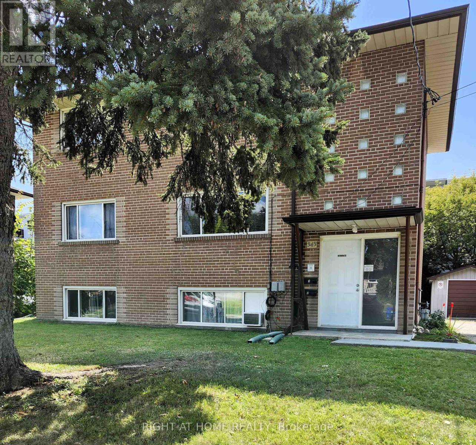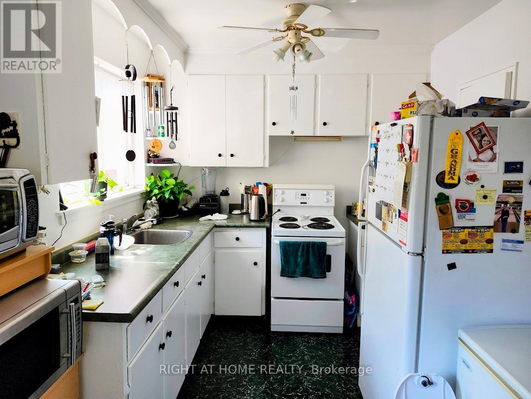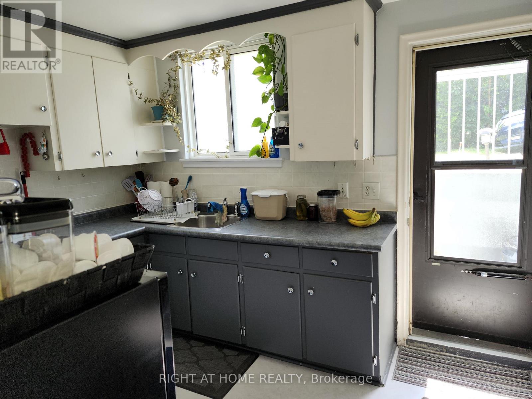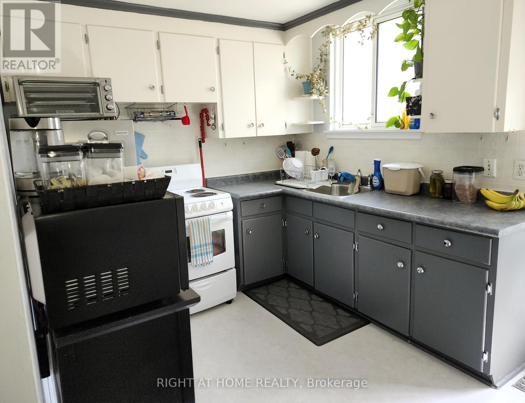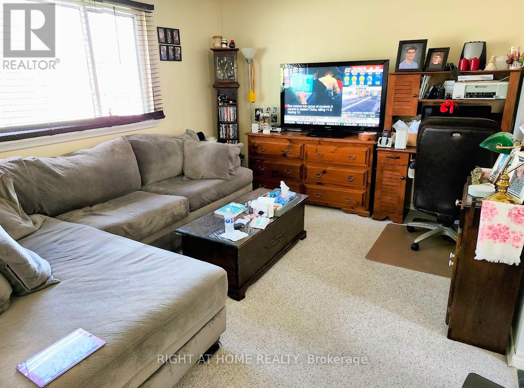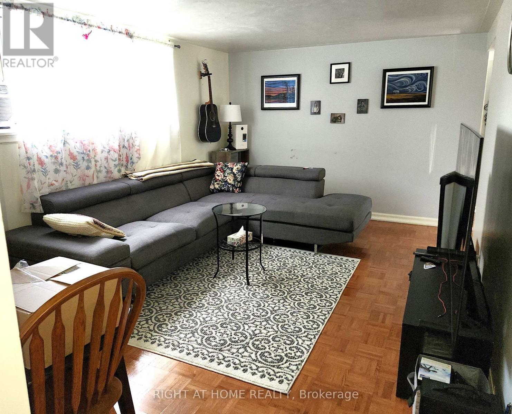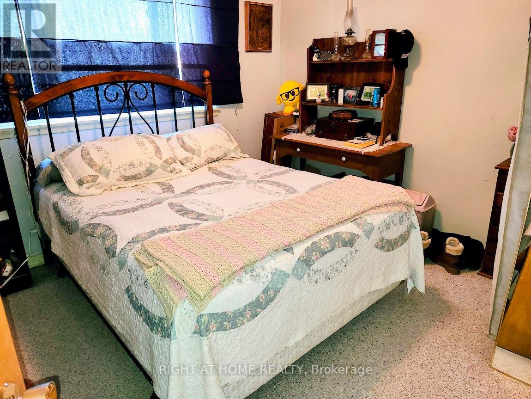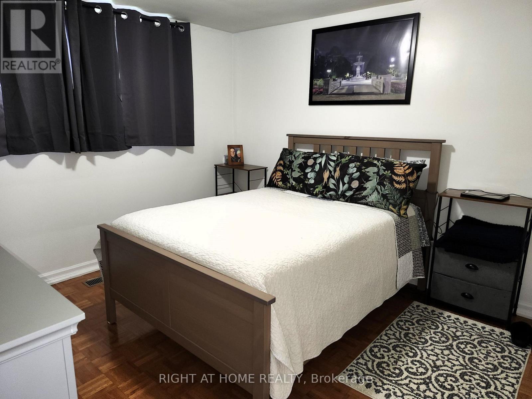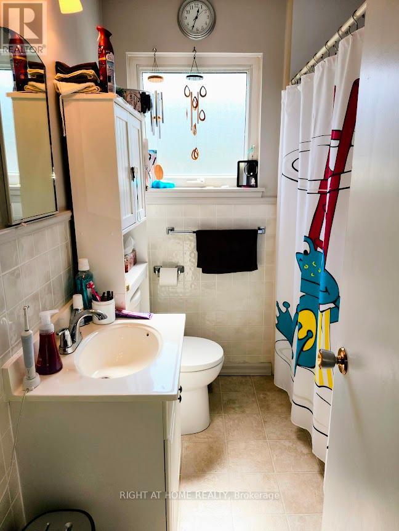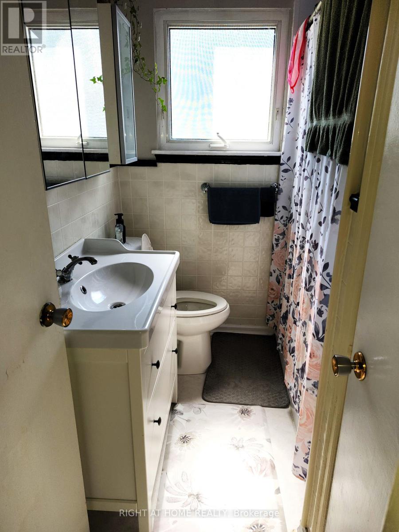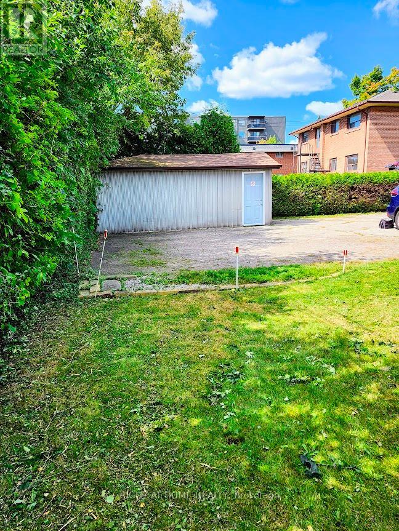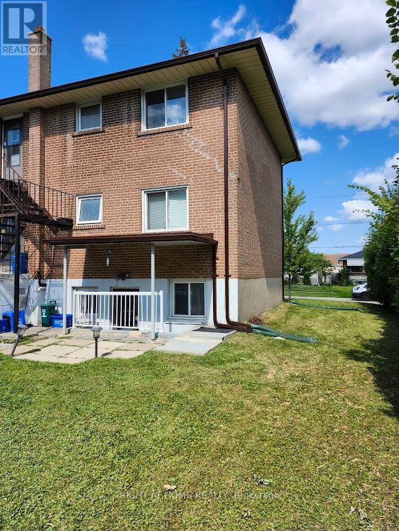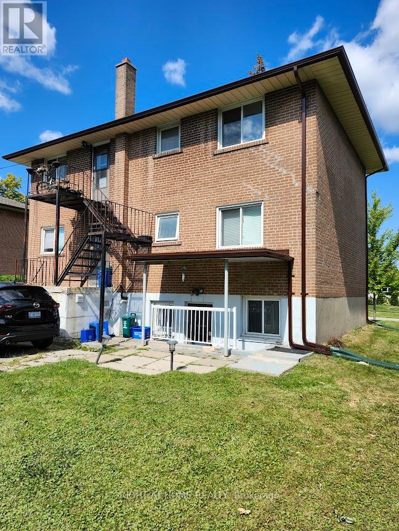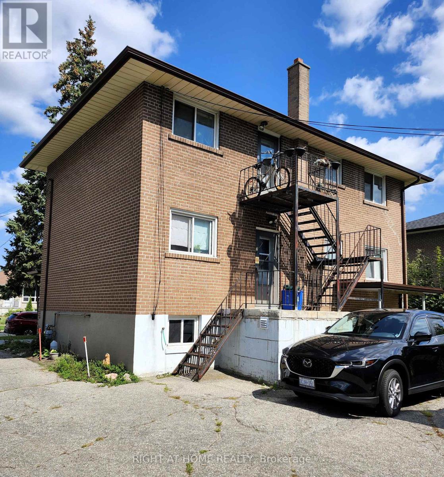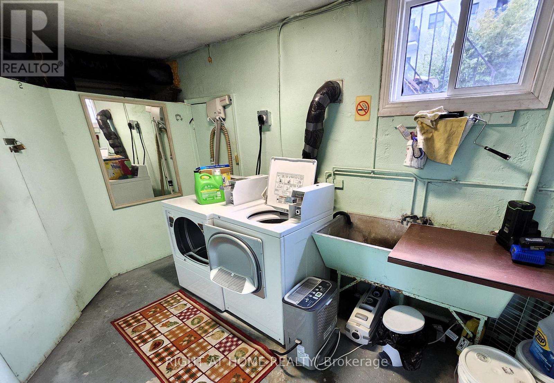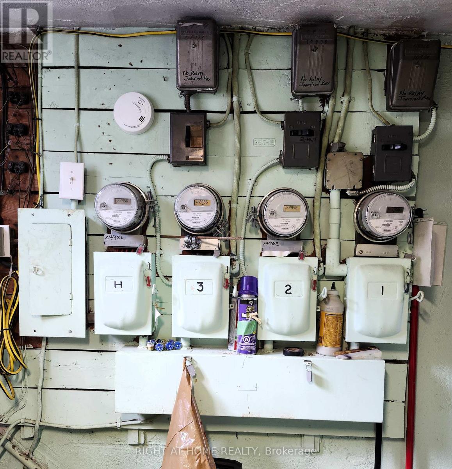343 Frontenac Avenue Oshawa, Ontario L1J 2A7
$999,000
Legal Triplex in good location, walking distance to Oshawa Shopping Centre. Stable tenants. 2- 2 bdrm apts, 1-1 bdrm apts. Rents: Apt.1 - $1,600.00, Apt. 2 - $961.19 (Jan. 1, 2026 to $1014.05), Apt 3 - $1,471.24 (Jan 1, 2026 to $1,55215). Expenses for 2024 - Natural Gas $1,282.97, Water and Sewer $1,322.74. Electricity $706.56. Each tenant pays their own electricity. There are separate hydro meters. Garage in backyard, storage lockers in laundry room, coin operated washer/dryer. Well maintained building. In 2025, replaced sewer lines to the street under the building, $30,000 spent in new, upgraded drainage pipes. (id:24801)
Property Details
| MLS® Number | E12428805 |
| Property Type | Multi-family |
| Community Name | Vanier |
| Parking Space Total | 5 |
Building
| Bathroom Total | 3 |
| Bedrooms Above Ground | 4 |
| Bedrooms Below Ground | 1 |
| Bedrooms Total | 5 |
| Amenities | Separate Electricity Meters |
| Basement Features | Apartment In Basement |
| Basement Type | N/a |
| Exterior Finish | Brick |
| Heating Fuel | Natural Gas |
| Heating Type | Forced Air |
| Stories Total | 2 |
| Size Interior | 1,500 - 2,000 Ft2 |
| Type | Triplex |
| Utility Water | Municipal Water |
Parking
| Detached Garage | |
| Garage |
Land
| Acreage | No |
| Sewer | Sanitary Sewer |
| Size Depth | 100 Ft |
| Size Frontage | 67 Ft |
| Size Irregular | 67 X 100 Ft |
| Size Total Text | 67 X 100 Ft|under 1/2 Acre |
Rooms
| Level | Type | Length | Width | Dimensions |
|---|---|---|---|---|
| Second Level | Living Room | 4.8 m | 3.5 m | 4.8 m x 3.5 m |
| Second Level | Kitchen | 3 m | 2.5 m | 3 m x 2.5 m |
| Second Level | Primary Bedroom | 3 m | 3 m | 3 m x 3 m |
| Second Level | Bedroom 2 | 3 m | 2.6 m | 3 m x 2.6 m |
| Basement | Bedroom | 3 m | 2.5 m | 3 m x 2.5 m |
| Basement | Laundry Room | Measurements not available | ||
| Basement | Living Room | 4.8 m | 3.5 m | 4.8 m x 3.5 m |
| Basement | Kitchen | 3 m | 2.5 m | 3 m x 2.5 m |
| Main Level | Living Room | 4.8 m | 3.5 m | 4.8 m x 3.5 m |
| Main Level | Kitchen | 3 m | 2.5 m | 3 m x 2.5 m |
| Main Level | Bedroom | 3 m | 3 m | 3 m x 3 m |
| Main Level | Bedroom 2 | 3 m | 2.6 m | 3 m x 2.6 m |
https://www.realtor.ca/real-estate/28917441/343-frontenac-avenue-oshawa-vanier-vanier
Contact Us
Contact us for more information
Emilio R Zingone
Salesperson
(905) 424-2134
www.homeintoronto.com
242 King Street East #1
Oshawa, Ontario L1H 1C7
(905) 665-2500


