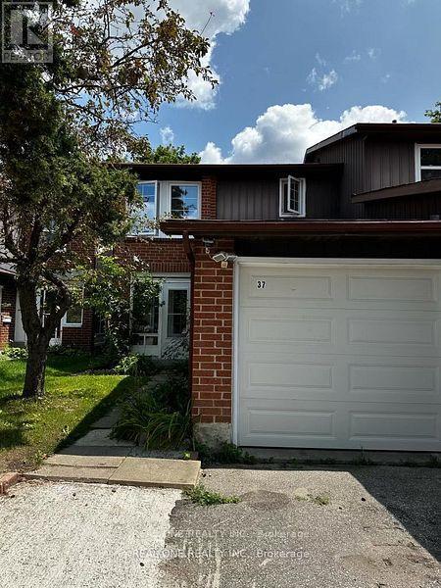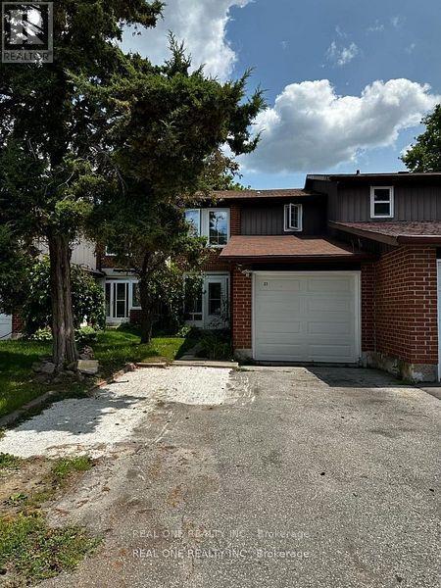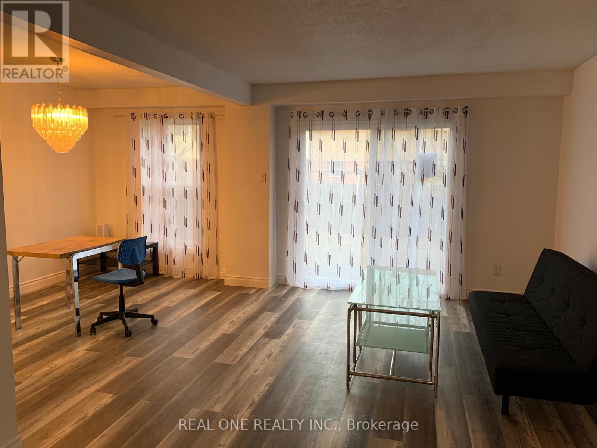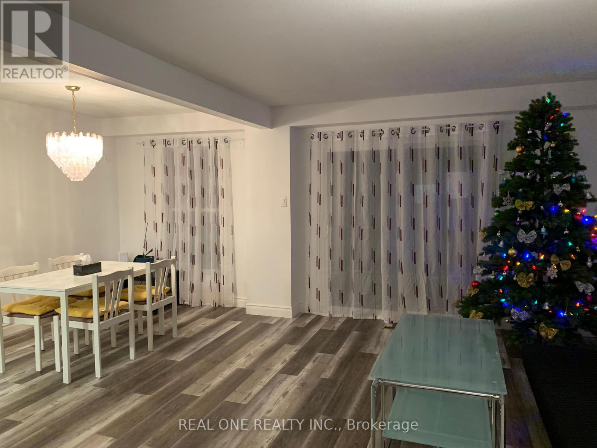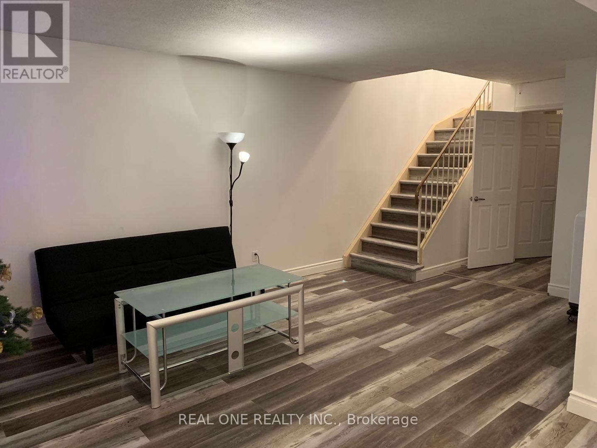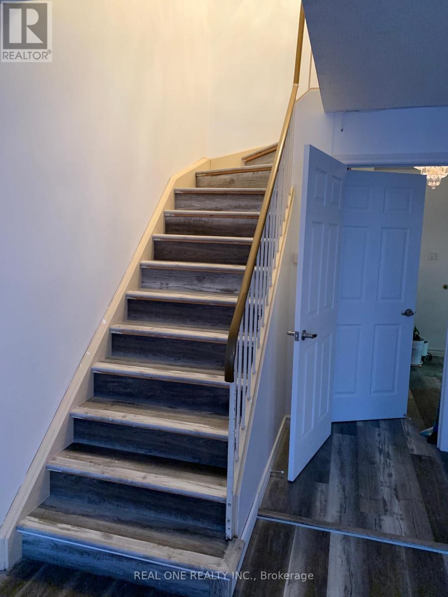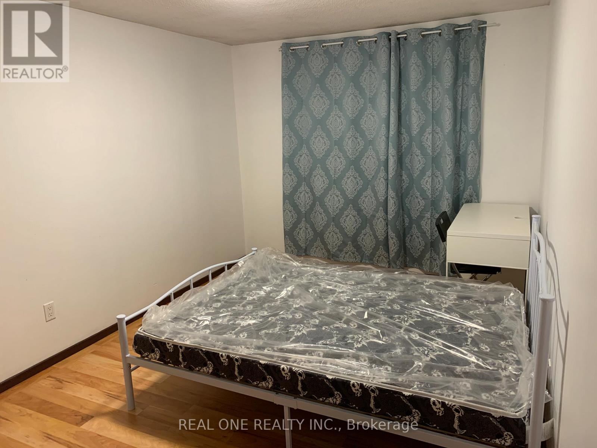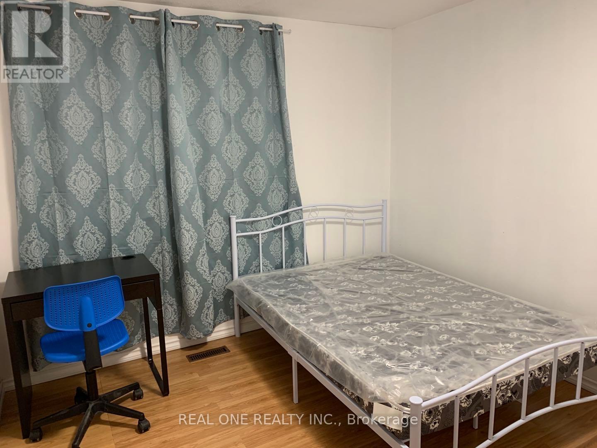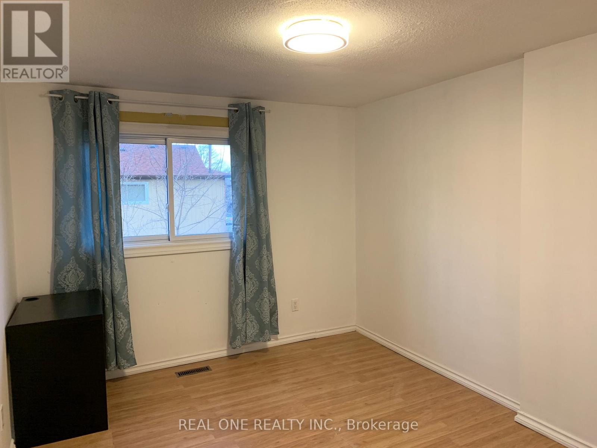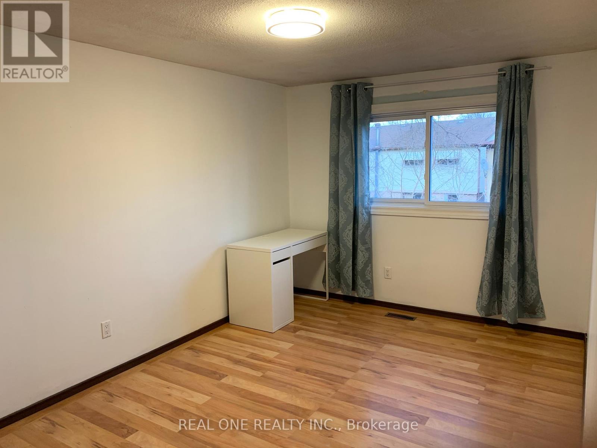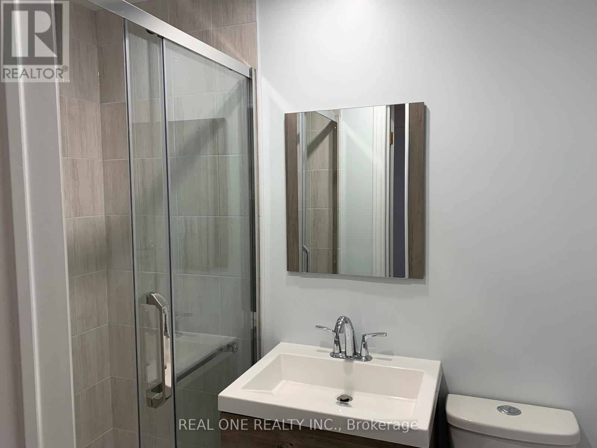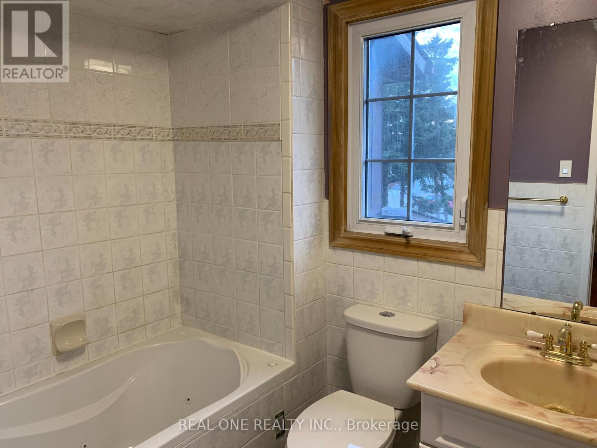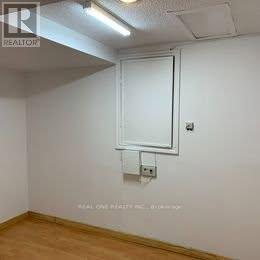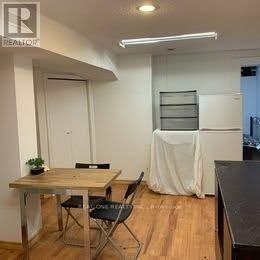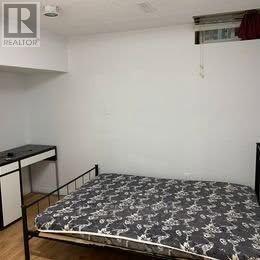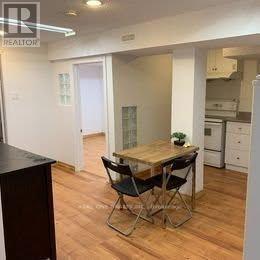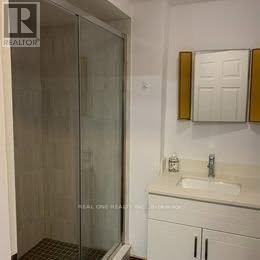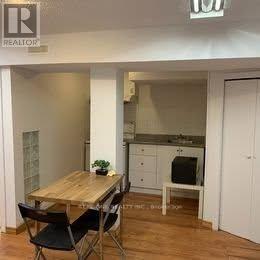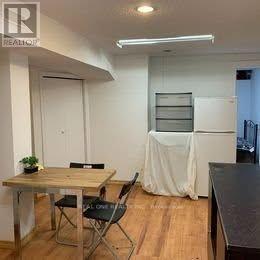37 Middleton Court Markham, Ontario L3R 3G6
6 Bedroom
4 Bathroom
1,500 - 2,000 ft2
Central Air Conditioning
Forced Air
$1,100,000
Conveniently Situated Near Steeles And Warden, Just Minutes Walk To The Steeles Bus Stop, T&T Supermarket, Grocery Stores, Restaurants, Shops, And Schools. Located On A Quiet And Safe Court, This Home Offers: Spacious Living Room And Kitchen On The Main Floor Three Bedrooms And Two Full Washrooms On The Second Floor, A Two-Bedroom Basement Apartment With Potential Rental Income. Perfect For Families Or Investors! (id:24801)
Property Details
| MLS® Number | N12428703 |
| Property Type | Single Family |
| Community Name | Milliken Mills West |
| Amenities Near By | Park, Public Transit, Schools |
| Equipment Type | Water Heater |
| Features | Cul-de-sac |
| Parking Space Total | 3 |
| Rental Equipment Type | Water Heater |
Building
| Bathroom Total | 4 |
| Bedrooms Above Ground | 4 |
| Bedrooms Below Ground | 2 |
| Bedrooms Total | 6 |
| Basement Development | Finished |
| Basement Type | N/a (finished) |
| Construction Style Attachment | Semi-detached |
| Cooling Type | Central Air Conditioning |
| Exterior Finish | Brick |
| Flooring Type | Laminate, Ceramic |
| Foundation Type | Block |
| Half Bath Total | 1 |
| Heating Fuel | Natural Gas |
| Heating Type | Forced Air |
| Stories Total | 2 |
| Size Interior | 1,500 - 2,000 Ft2 |
| Type | House |
| Utility Water | Municipal Water |
Parking
| Attached Garage | |
| Garage |
Land
| Acreage | No |
| Fence Type | Fenced Yard |
| Land Amenities | Park, Public Transit, Schools |
| Sewer | Sanitary Sewer |
| Size Depth | 102 Ft ,1 In |
| Size Frontage | 30 Ft ,10 In |
| Size Irregular | 30.9 X 102.1 Ft |
| Size Total Text | 30.9 X 102.1 Ft |
Rooms
| Level | Type | Length | Width | Dimensions |
|---|---|---|---|---|
| Second Level | Primary Bedroom | 4.57 m | 3.2 m | 4.57 m x 3.2 m |
| Second Level | Bedroom 2 | 2.9 m | 3.66 m | 2.9 m x 3.66 m |
| Second Level | Bedroom 3 | 4.72 m | 2.9 m | 4.72 m x 2.9 m |
| Basement | Recreational, Games Room | 4.57 m | 4.88 m | 4.57 m x 4.88 m |
| Basement | Bedroom 4 | 2.9 m | 3.2 m | 2.9 m x 3.2 m |
| Basement | Office | 2.44 m | 3.2 m | 2.44 m x 3.2 m |
| Main Level | Study | Measurements not available | ||
| Main Level | Living Room | 3.35 m | 6.25 m | 3.35 m x 6.25 m |
| Main Level | Dining Room | 3.66 m | 2.44 m | 3.66 m x 2.44 m |
| Main Level | Kitchen | 4.88 m | 2.59 m | 4.88 m x 2.59 m |
Contact Us
Contact us for more information
Sherry Sun
Broker
(647) 891-8658
myfeeling882@gmail.com/
Real One Realty Inc.
15 Wertheim Court Unit 302
Richmond Hill, Ontario L4B 3H7
15 Wertheim Court Unit 302
Richmond Hill, Ontario L4B 3H7
(905) 597-8511
(905) 597-8519


