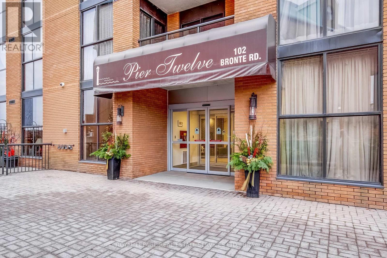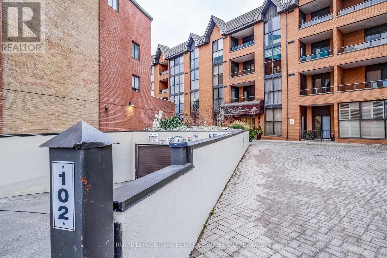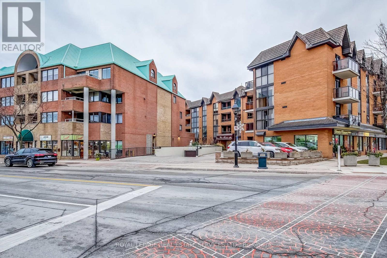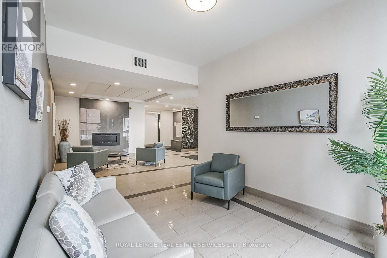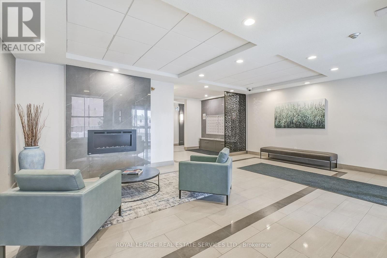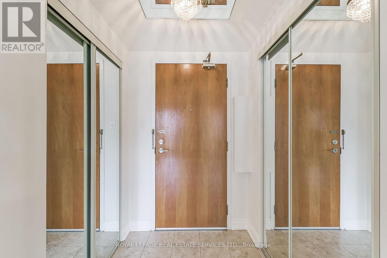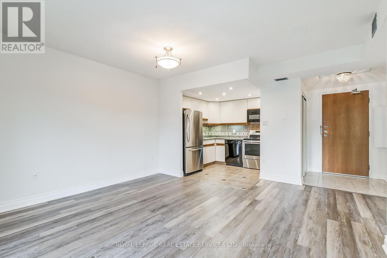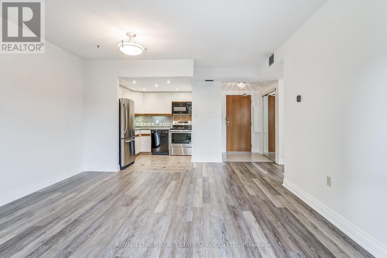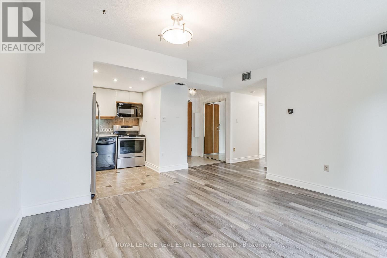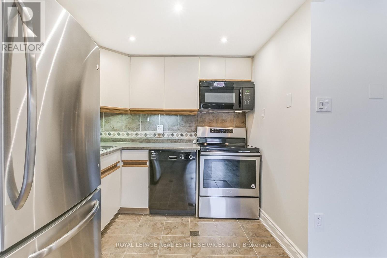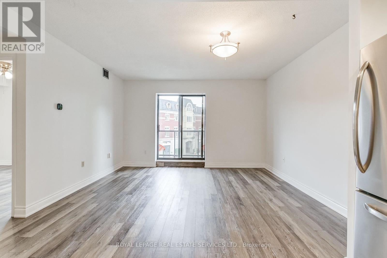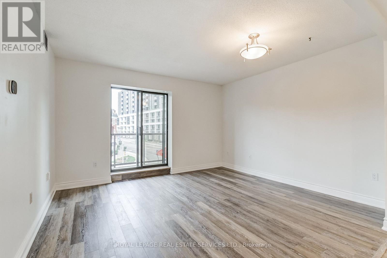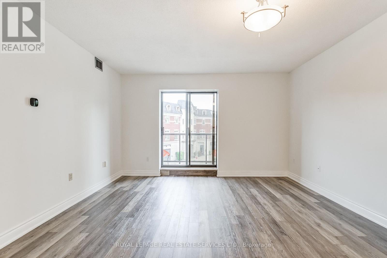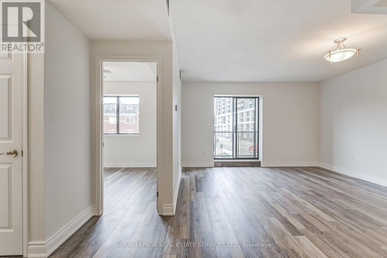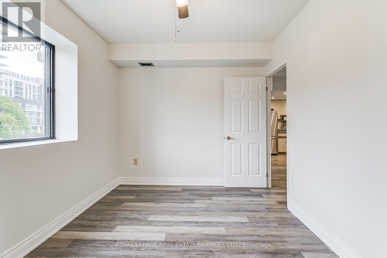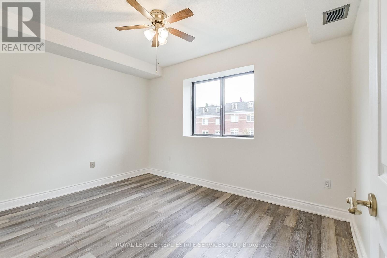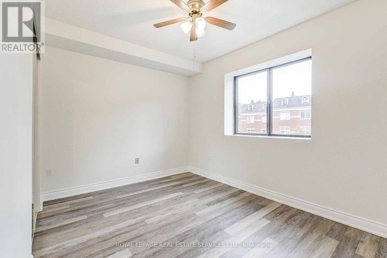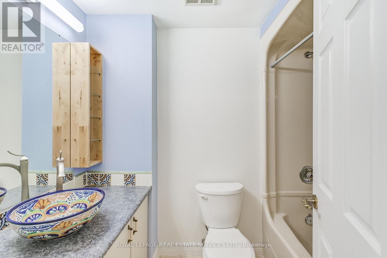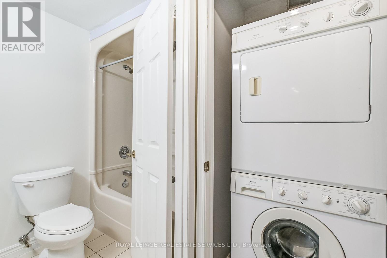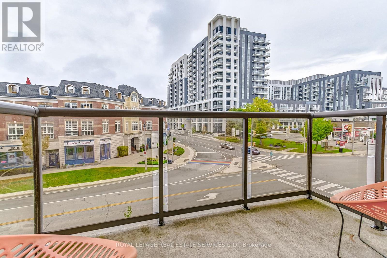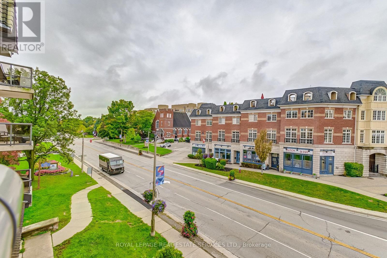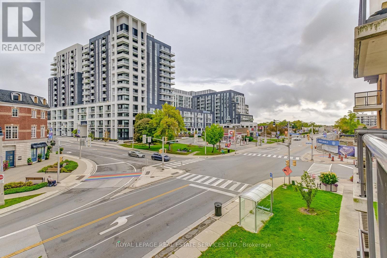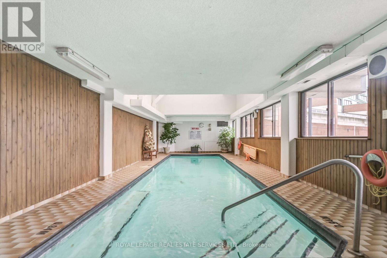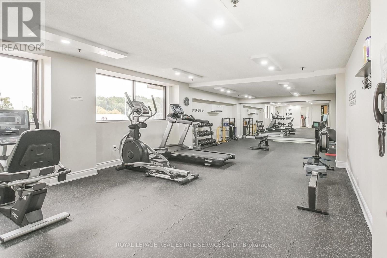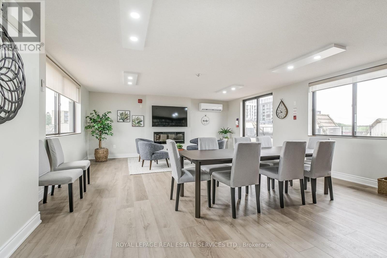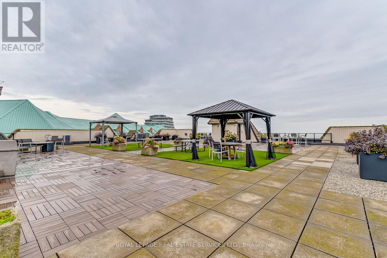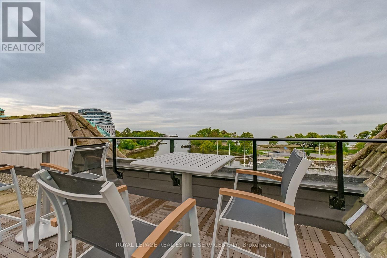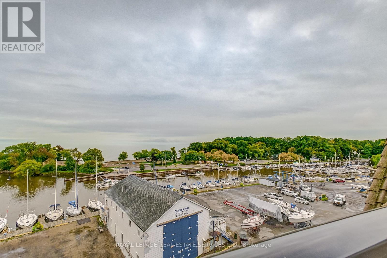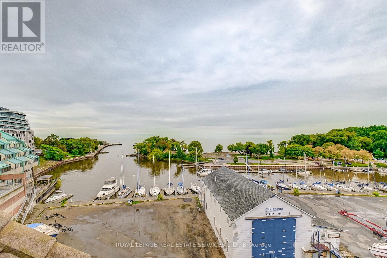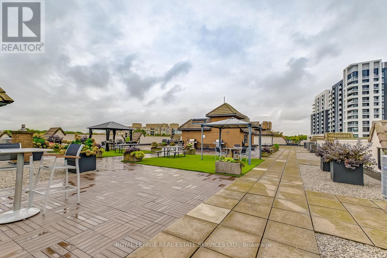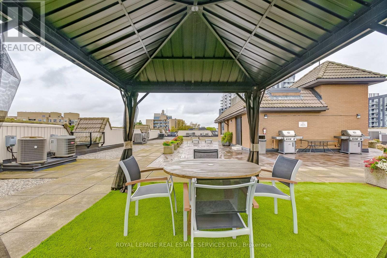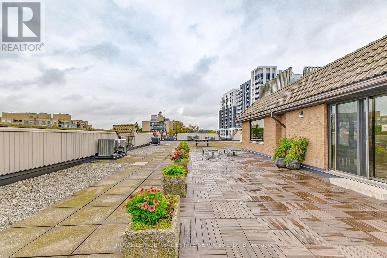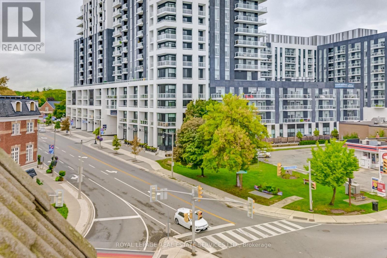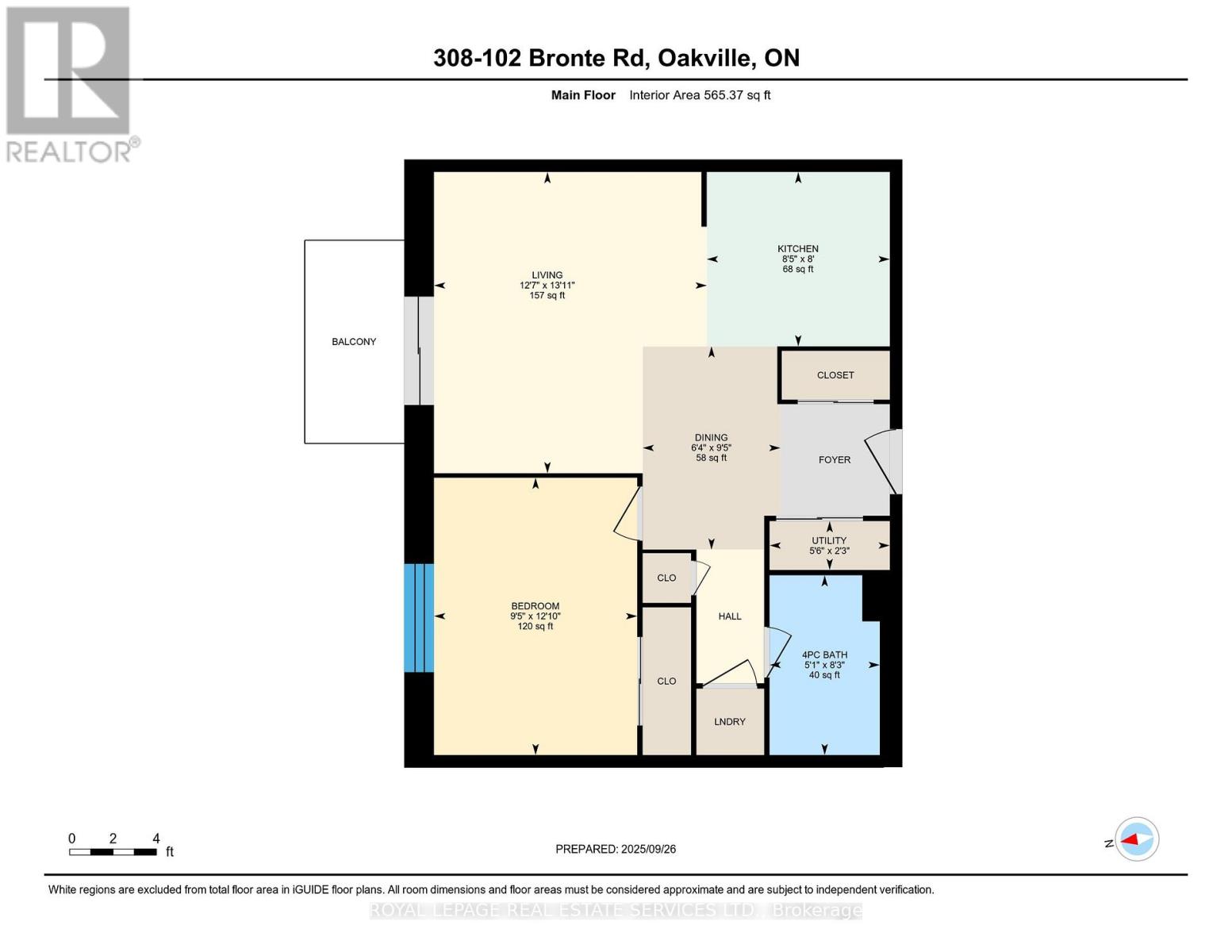308 - 102 Bronte Road Oakville, Ontario L6L 6J5
$599,900Maintenance, Insurance, Common Area Maintenance, Parking, Water
$613 Monthly
Maintenance, Insurance, Common Area Maintenance, Parking, Water
$613 MonthlyWelcome to harbourside living at Pier 12, a boutique-style condominium residence in the heart of Bronte Village. This updated 1-bedroom, 1-bathroom suite offers 628 sq. ft. of thoughtfully designed living space with hardwood flooring, a modern kitchen and bath, in-suite laundry, and a private covered balcony to enjoy year-round. The open-concept layout is filled with natural light, creating a warm and inviting atmosphere perfect for relaxing or entertaining. The well-managed building provides a sense of community along with excellent amenities, including a rooftop patio with BBQs and sweeping lake views, an indoor pool, sauna, exercise facilities, and a party room. A secure underground parking spot is included, with an additional storage locker available for only $10 per month. Living at Pier 12 means more than owning a home it's a lifestyle surrounded by the charm and convenience of Bronte Village, where the waterfront, marinas, parks, trails, cafés, shops, and restaurants are just steps from your door. Enjoy morning walks along the harbour, evenings at local eateries, and a vibrant neighbourhood that blends small-town charm with urban conveniences. Commuters will appreciate easy access to the QEW, GO Transit, and nearby highways, while those working from home can take advantage of the peaceful setting and lakeside inspiration. Whether you are downsizing, a professional seeking low-maintenance living, or simply looking to embrace the best of Oakville's waterfront lifestyle, this Pier 12 condo is an opportunity not to be missed. (id:24801)
Property Details
| MLS® Number | W12428924 |
| Property Type | Single Family |
| Community Name | 1001 - BR Bronte |
| Community Features | Pet Restrictions |
| Features | Balcony, Carpet Free |
| Parking Space Total | 1 |
Building
| Bathroom Total | 1 |
| Bedrooms Above Ground | 1 |
| Bedrooms Total | 1 |
| Appliances | Central Vacuum, Dishwasher, Microwave, Sauna, Stove, Refrigerator |
| Cooling Type | Central Air Conditioning |
| Exterior Finish | Brick Facing |
| Flooring Type | Ceramic, Laminate |
| Heating Fuel | Electric |
| Heating Type | Forced Air |
| Size Interior | 600 - 699 Ft2 |
| Type | Apartment |
Parking
| Underground | |
| Garage |
Land
| Acreage | No |
Rooms
| Level | Type | Length | Width | Dimensions |
|---|---|---|---|---|
| Flat | Kitchen | 1.94 m | 2.45 m | 1.94 m x 2.45 m |
| Flat | Living Room | 3.84 m | 4.24 m | 3.84 m x 4.24 m |
| Flat | Dining Room | 1.94 m | 2.86 m | 1.94 m x 2.86 m |
| Flat | Primary Bedroom | 2.86 m | 3.9 m | 2.86 m x 3.9 m |
| Flat | Laundry Room | 2 m | 2 m | 2 m x 2 m |
| Flat | Utility Room | 1.69 m | 0.69 m | 1.69 m x 0.69 m |
| Flat | Bathroom | 1.55 m | 2.53 m | 1.55 m x 2.53 m |
https://www.realtor.ca/real-estate/28917930/308-102-bronte-road-oakville-br-bronte-1001-br-bronte
Contact Us
Contact us for more information
Brett Fraser Smiley
Salesperson
(416) 809-9169
www.brettsmiley.ca/
231 Oak Park #400b
Oakville, Ontario L6H 7S8
(905) 257-3633
(905) 257-3550
231oakpark.royallepage.ca/
Samantha Hughes
Salesperson
brettsmiley.ca/
231 Oak Park #400b
Oakville, Ontario L6H 7S8
(905) 257-3633
(905) 257-3550
231oakpark.royallepage.ca/


