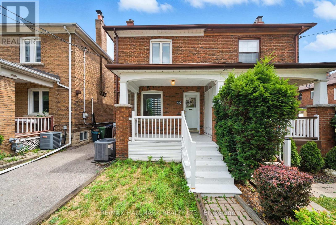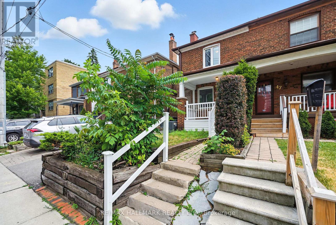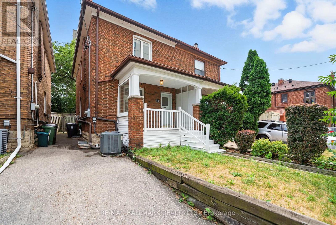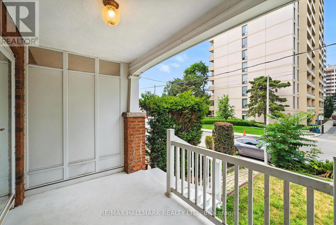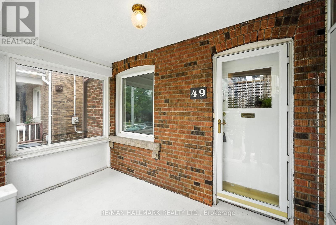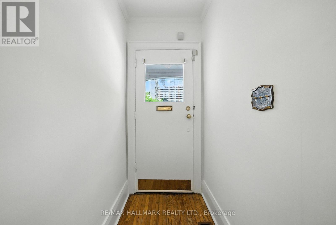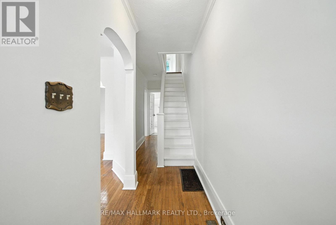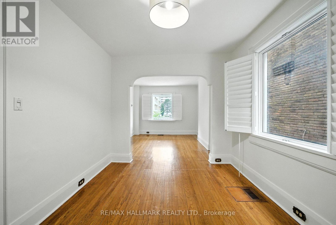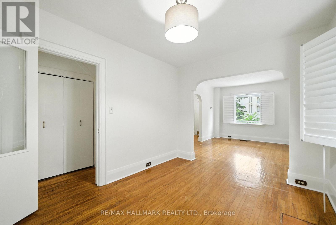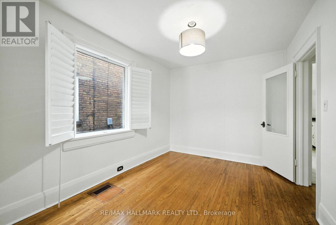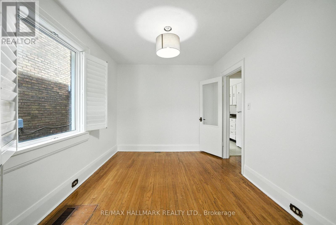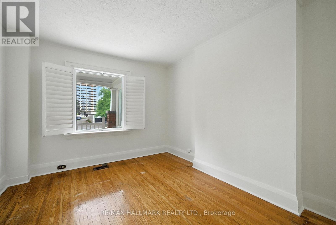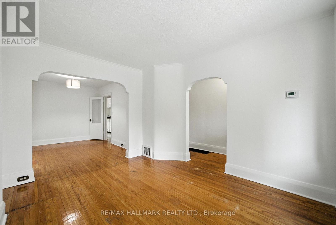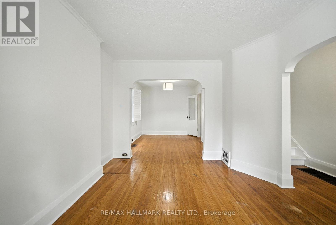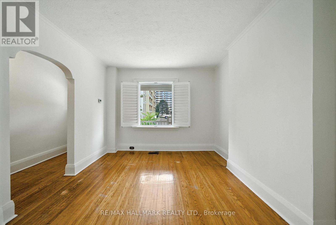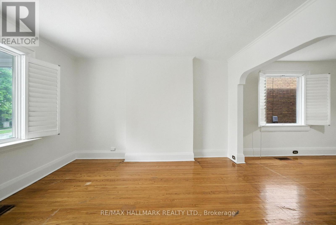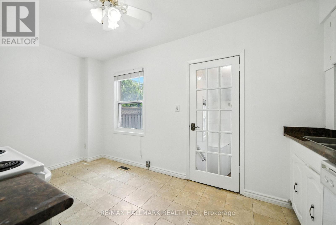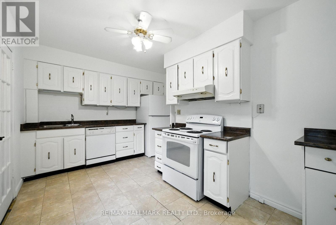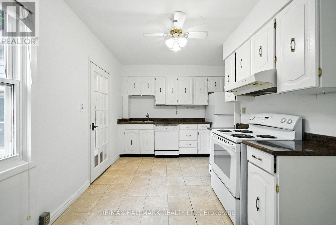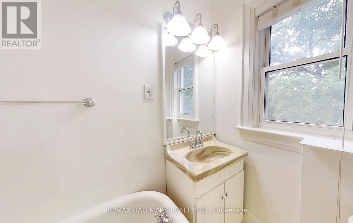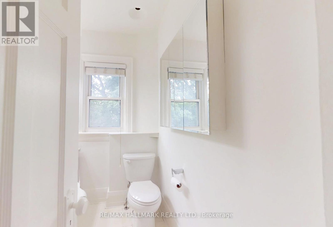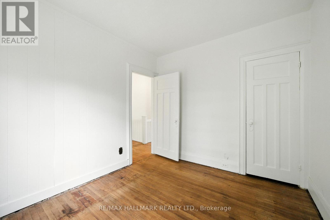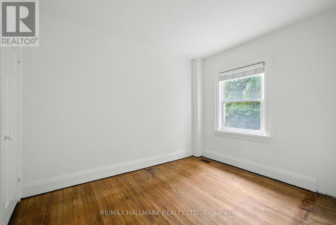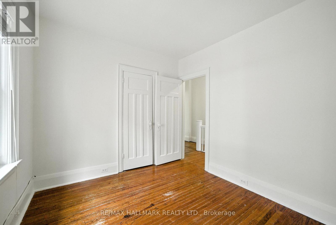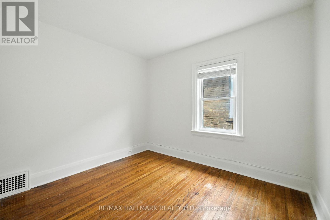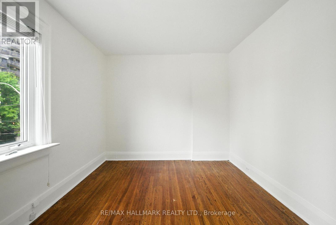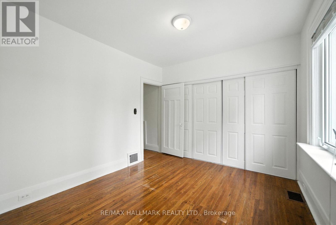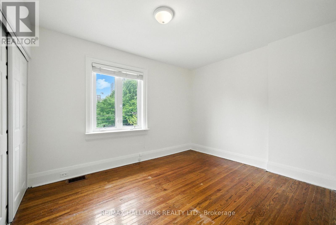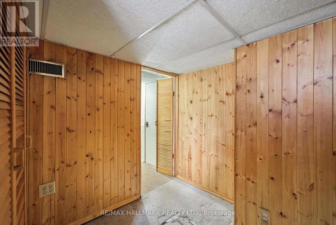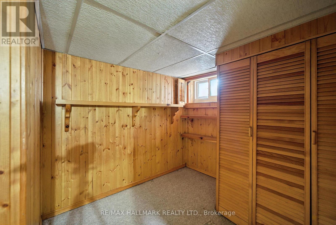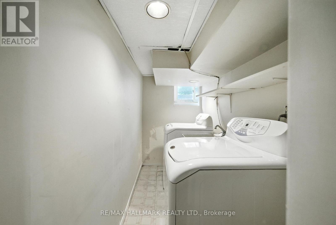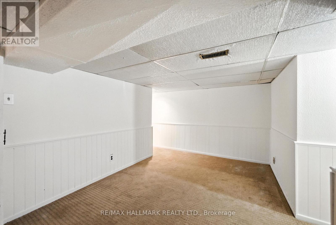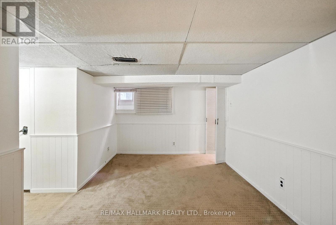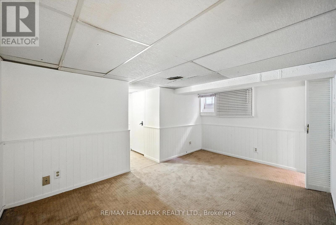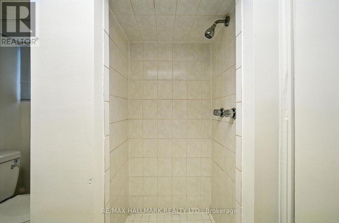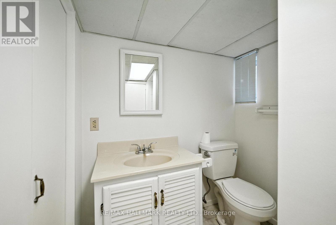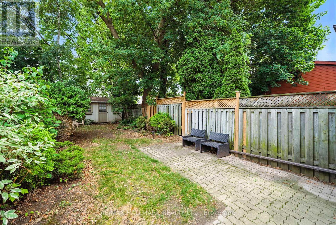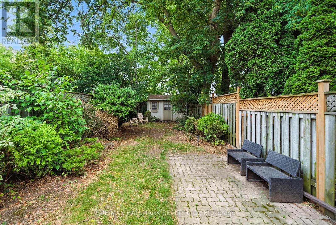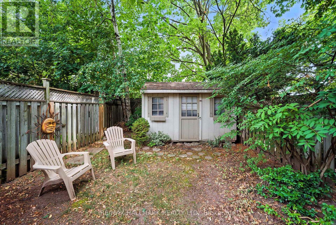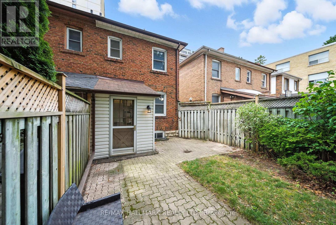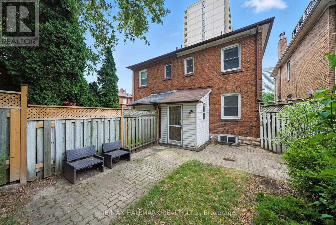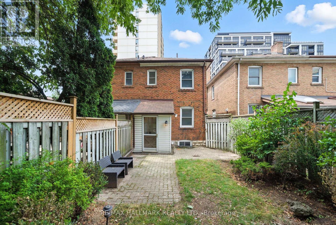49 Rawlinson Avenue Toronto, Ontario M4P 2N1
$1,099,000
Fantastic opportunity in midtown Toronto! This is your chance to transform this solid home with charming character details into your dream residence in a highly desirable neighbourhood. The finished basement includes a bathroom and a separate entrance, making it easily adaptable for potential rental income. The backyard features ample storage and a patio, perfect for outdoor dining and providing plenty of space for kids and pets to play. Located in the heart of Toronto living, this area offers convenient access to green spaces, transit, restaurants, galleries, and cultural attractions. It also boasts a vibrant community with excellent schools (within the Northern Secondary School district), community centres, libraries, and family-friendly amenities, making it an ideal spot for executive families to settle in and call home (id:24801)
Property Details
| MLS® Number | C12429084 |
| Property Type | Single Family |
| Neigbourhood | Don Valley West |
| Community Name | Mount Pleasant East |
| Equipment Type | Air Conditioner, Water Heater, Furnace |
| Parking Space Total | 1 |
| Rental Equipment Type | Air Conditioner, Water Heater, Furnace |
Building
| Bathroom Total | 2 |
| Bedrooms Above Ground | 3 |
| Bedrooms Total | 3 |
| Basement Development | Finished |
| Basement Type | N/a (finished) |
| Construction Style Attachment | Semi-detached |
| Cooling Type | Central Air Conditioning |
| Exterior Finish | Brick |
| Flooring Type | Hardwood |
| Foundation Type | Block |
| Heating Fuel | Natural Gas |
| Heating Type | Forced Air |
| Stories Total | 2 |
| Size Interior | 1,100 - 1,500 Ft2 |
| Type | House |
| Utility Water | Municipal Water |
Parking
| No Garage |
Land
| Acreage | No |
| Sewer | Sanitary Sewer |
| Size Depth | 117 Ft |
| Size Frontage | 19 Ft ,4 In |
| Size Irregular | 19.4 X 117 Ft |
| Size Total Text | 19.4 X 117 Ft |
Rooms
| Level | Type | Length | Width | Dimensions |
|---|---|---|---|---|
| Basement | Laundry Room | 1.24 m | 2.5 m | 1.24 m x 2.5 m |
| Basement | Bathroom | 1.99 m | 1.73 m | 1.99 m x 1.73 m |
| Basement | Family Room | 4.27 m | 5.66 m | 4.27 m x 5.66 m |
| Basement | Bedroom | 2.58 m | 2.28 m | 2.58 m x 2.28 m |
| Main Level | Kitchen | 4.42 m | 3.29 m | 4.42 m x 3.29 m |
| Main Level | Dining Room | 2.78 m | 3.69 m | 2.78 m x 3.69 m |
| Main Level | Living Room | 3.25 m | 3.89 m | 3.25 m x 3.89 m |
| Upper Level | Primary Bedroom | 3.57 m | 2.94 m | 3.57 m x 2.94 m |
| Upper Level | Bedroom | 2.64 m | 3.34 m | 2.64 m x 3.34 m |
| Upper Level | Bathroom | 1.68 m | 2.23 m | 1.68 m x 2.23 m |
| Upper Level | Bedroom | 2.64 m | 3.13 m | 2.64 m x 3.13 m |
Contact Us
Contact us for more information
Dylan Provencher
Salesperson
170 Merton St
Toronto, Ontario M4S 1A1
(416) 486-5588
(416) 486-6988


