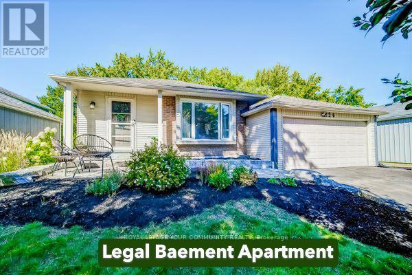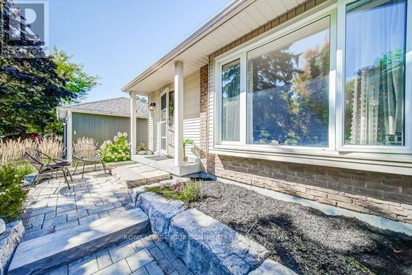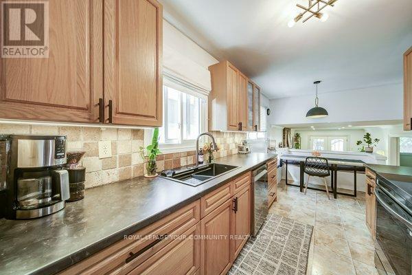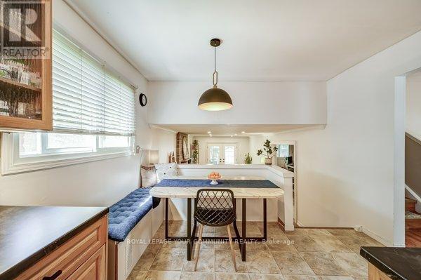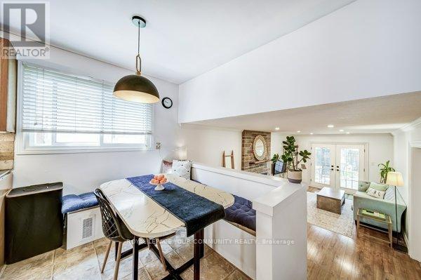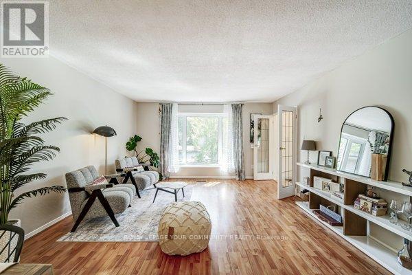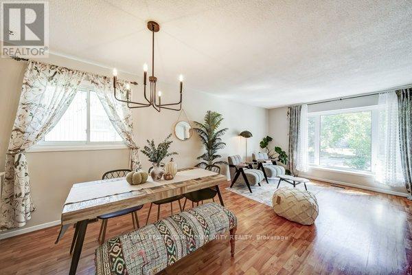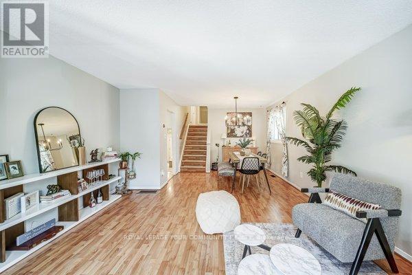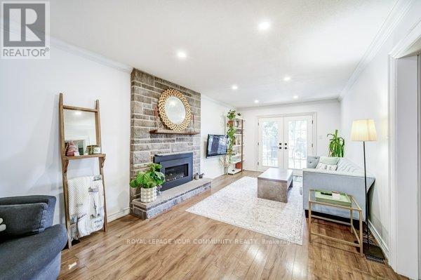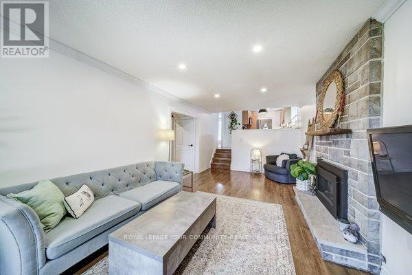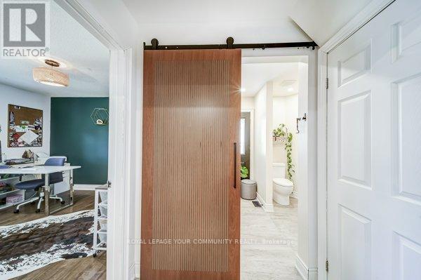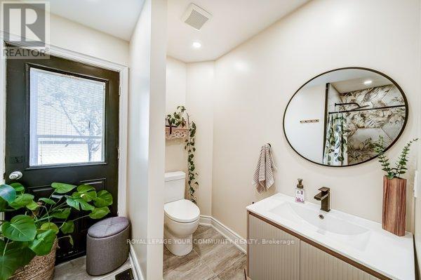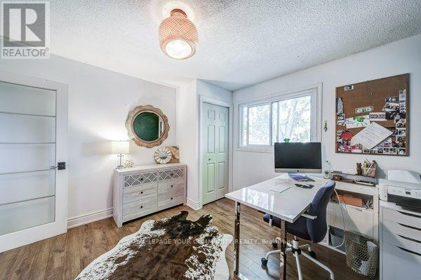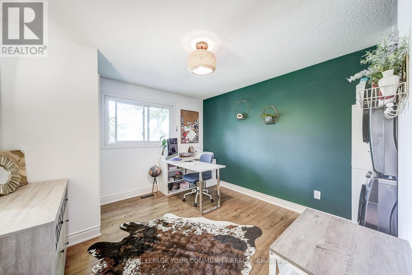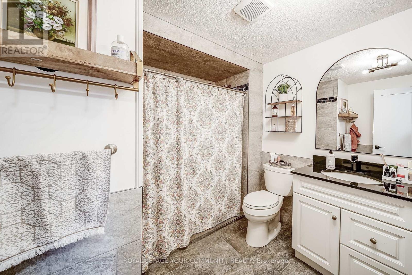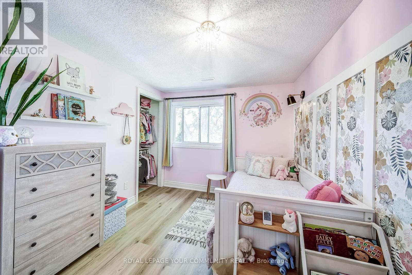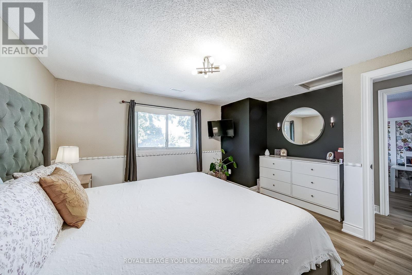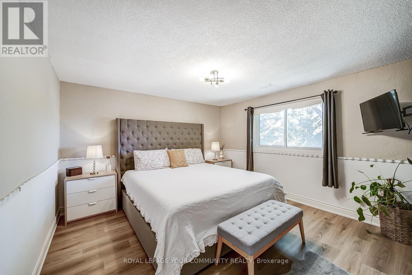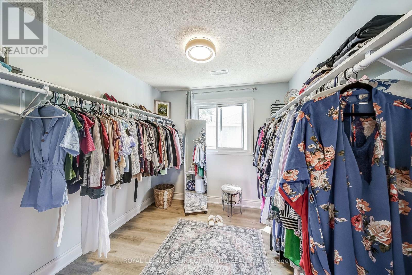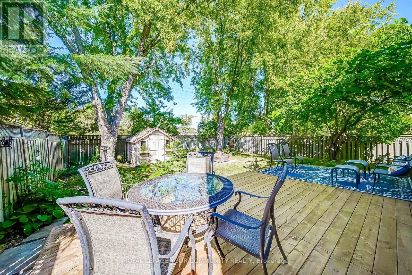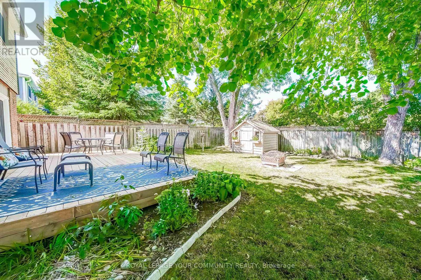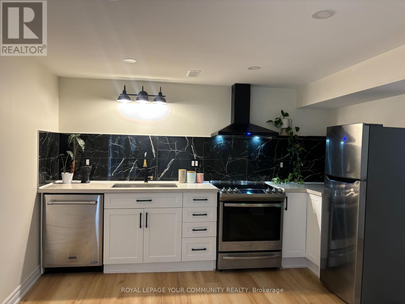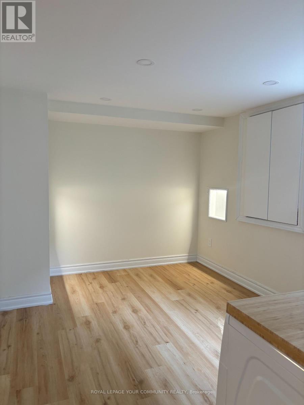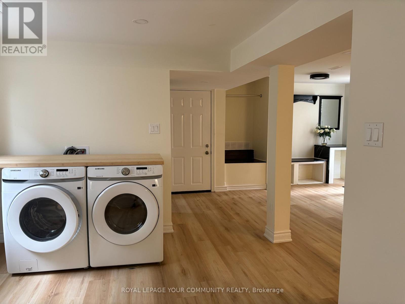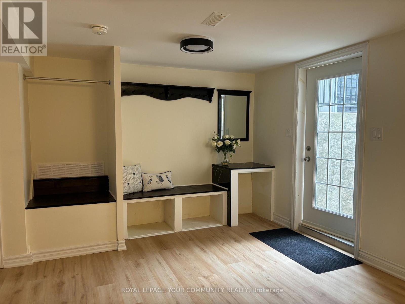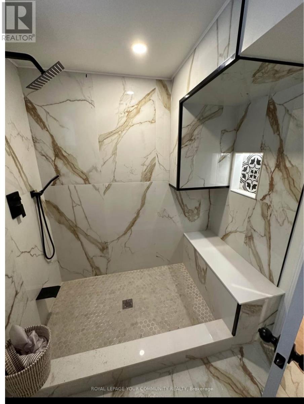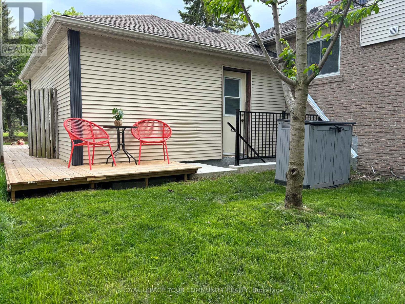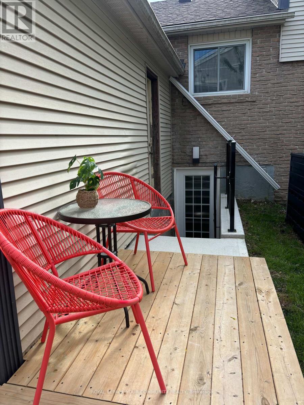124 Tyson Drive East Gwillimbury, Ontario L0G 1H0
$1,255,000
This charming gem is nestled in the heart of mature Holland Landing with a legal basement apartment for extra income! Tucked away on a quiet private court. Conveniently located near schools, public transit, GO Transit, and just minutes from Newmarket, where you can enjoy movies, shopping, dining, and a full range of amenities. Nature lovers will appreciate the nearby trails and scenic spots that Holland Landing has to offer perfect for both families and retirees. This detached 4-bedroom backsplit sits on a spacious 50 x 123 ft lot. The sunken family room features a cozy brick fireplace and garden doors that open to a private, fenced backyard with beautiful gardens and mature trees. The versatile fourth bedroom on the ground floor can be used as a home office, guest room, or even a primary bedroom. Recent updates include fresh paint, new main floor washroom, new floors on upper level, blown-in attic insulation and more, must see to appreciate! (id:24801)
Property Details
| MLS® Number | N12429109 |
| Property Type | Single Family |
| Community Name | Holland Landing |
| Amenities Near By | Park, Public Transit, Schools |
| Features | Cul-de-sac, Wooded Area, Carpet Free |
| Parking Space Total | 5 |
| Structure | Deck, Shed |
Building
| Bathroom Total | 3 |
| Bedrooms Above Ground | 4 |
| Bedrooms Below Ground | 1 |
| Bedrooms Total | 5 |
| Age | 31 To 50 Years |
| Amenities | Fireplace(s) |
| Appliances | Water Treatment, Water Purifier, Water Softener, Water Heater - Tankless |
| Basement Features | Apartment In Basement, Separate Entrance |
| Basement Type | N/a, N/a |
| Construction Style Attachment | Detached |
| Construction Style Split Level | Backsplit |
| Cooling Type | Central Air Conditioning |
| Exterior Finish | Brick, Vinyl Siding |
| Fireplace Present | Yes |
| Fireplace Total | 1 |
| Flooring Type | Laminate, Carpeted |
| Foundation Type | Concrete |
| Heating Fuel | Natural Gas |
| Heating Type | Forced Air |
| Size Interior | 1,500 - 2,000 Ft2 |
| Type | House |
| Utility Water | Municipal Water |
Parking
| Attached Garage | |
| Garage |
Land
| Acreage | No |
| Fence Type | Fenced Yard |
| Land Amenities | Park, Public Transit, Schools |
| Landscape Features | Landscaped |
| Sewer | Sanitary Sewer |
| Size Depth | 123 Ft |
| Size Frontage | 50 Ft |
| Size Irregular | 50 X 123 Ft ; As Per Survey |
| Size Total Text | 50 X 123 Ft ; As Per Survey|under 1/2 Acre |
Rooms
| Level | Type | Length | Width | Dimensions |
|---|---|---|---|---|
| Lower Level | Recreational, Games Room | 6.55 m | 4.24 m | 6.55 m x 4.24 m |
| Upper Level | Primary Bedroom | 3.84 m | 3.51 m | 3.84 m x 3.51 m |
| Upper Level | Bedroom 3 | 3.51 m | 2.54 m | 3.51 m x 2.54 m |
| Ground Level | Living Room | 4.32 m | 4.11 m | 4.32 m x 4.11 m |
| Ground Level | Dining Room | 3.38 m | 2.47 m | 3.38 m x 2.47 m |
| Ground Level | Kitchen | 5.16 m | 3.35 m | 5.16 m x 3.35 m |
| Ground Level | Family Room | 6.35 m | 3.38 m | 6.35 m x 3.38 m |
| Ground Level | Bedroom 4 | 3.53 m | 3.4 m | 3.53 m x 3.4 m |
Utilities
| Cable | Installed |
| Electricity | Installed |
| Sewer | Installed |
Contact Us
Contact us for more information
Linda Danilenkova
Salesperson
www.invest-buy-sell.com/
8854 Yonge Street
Richmond Hill, Ontario L4C 0T4
(905) 731-2000
(905) 886-7556


