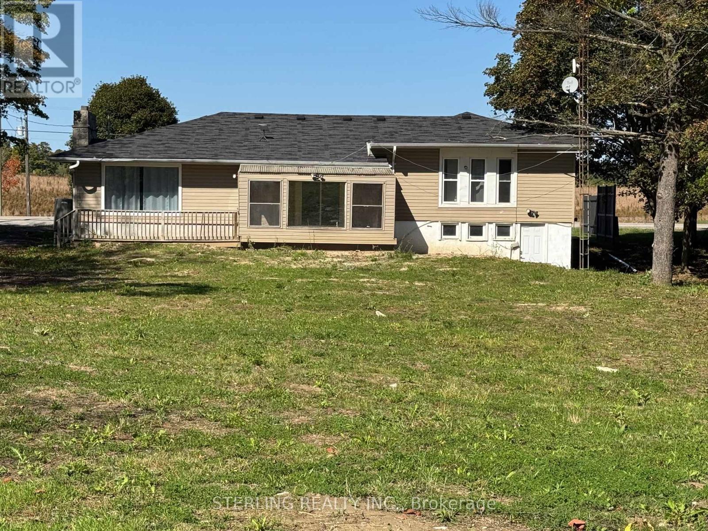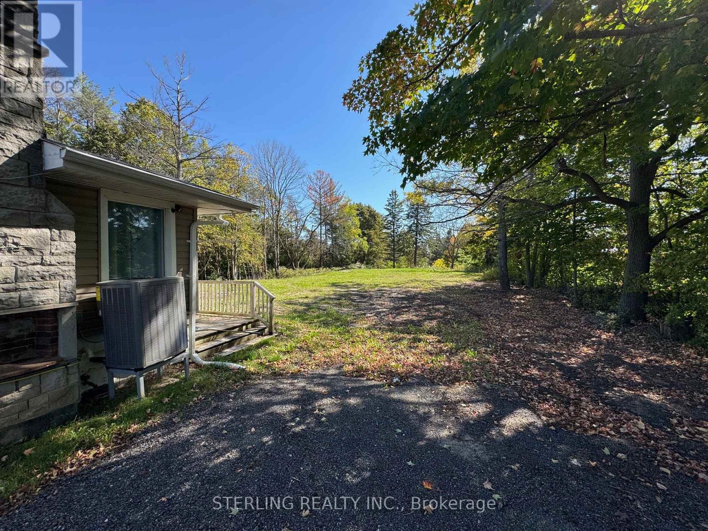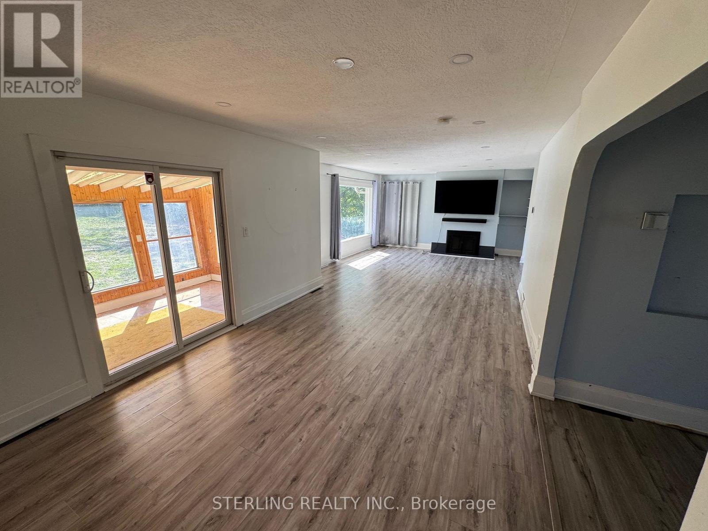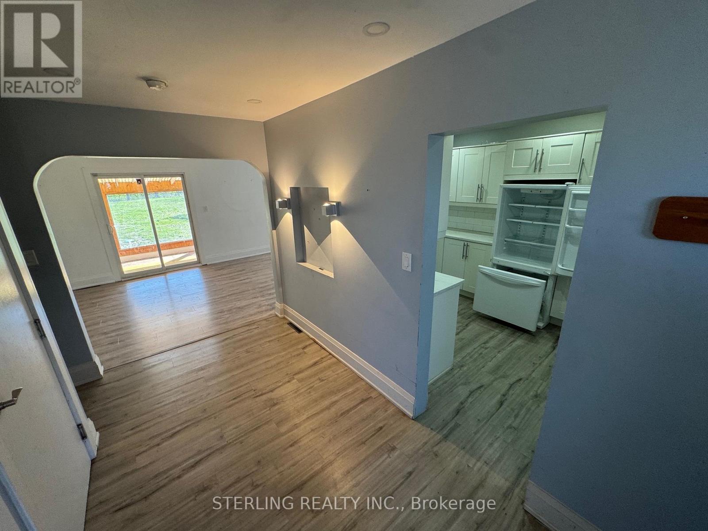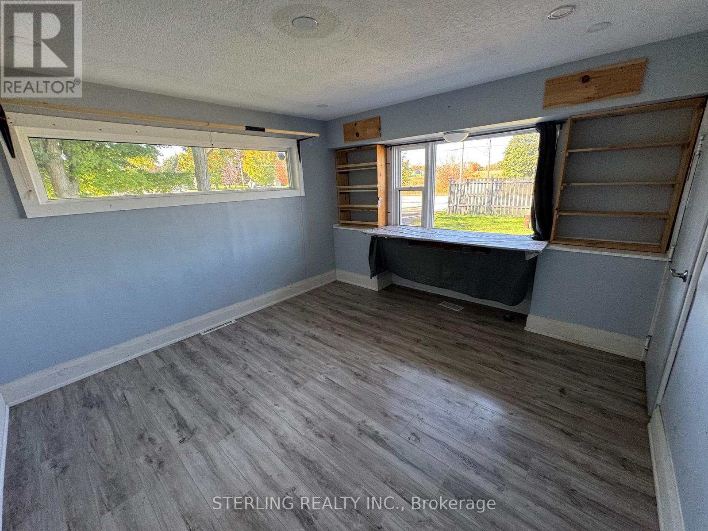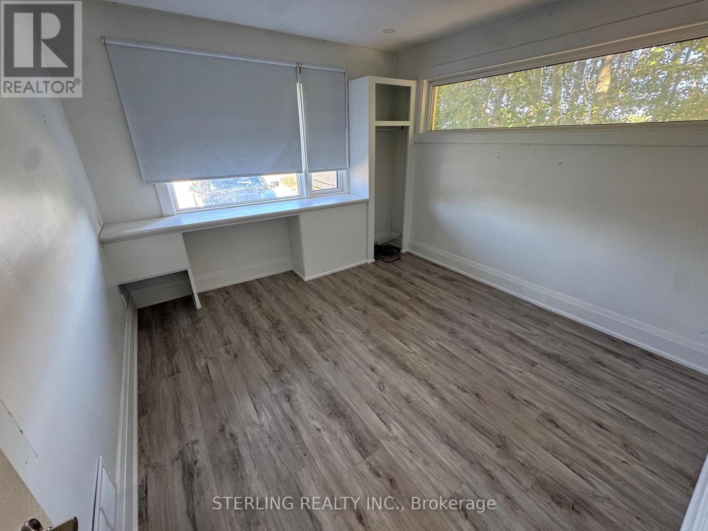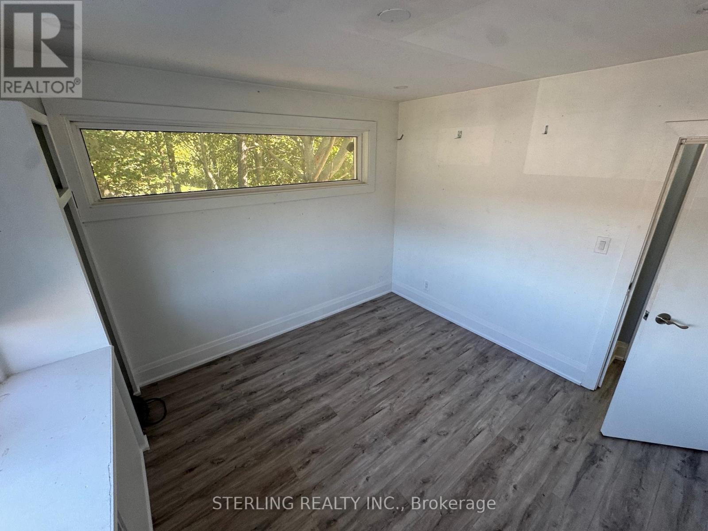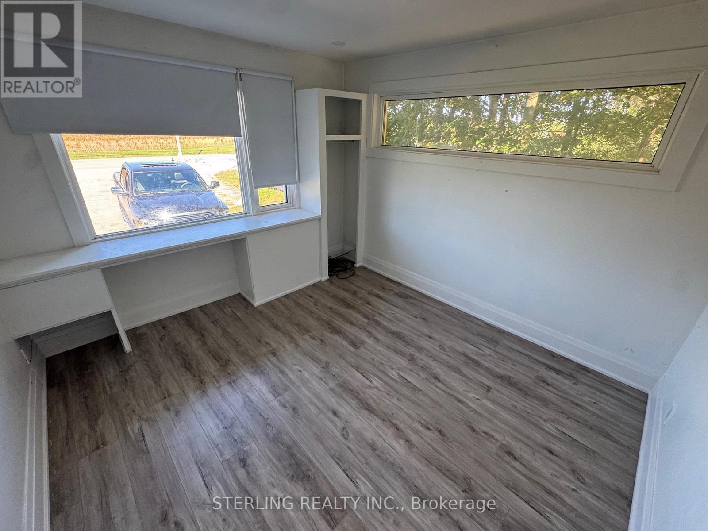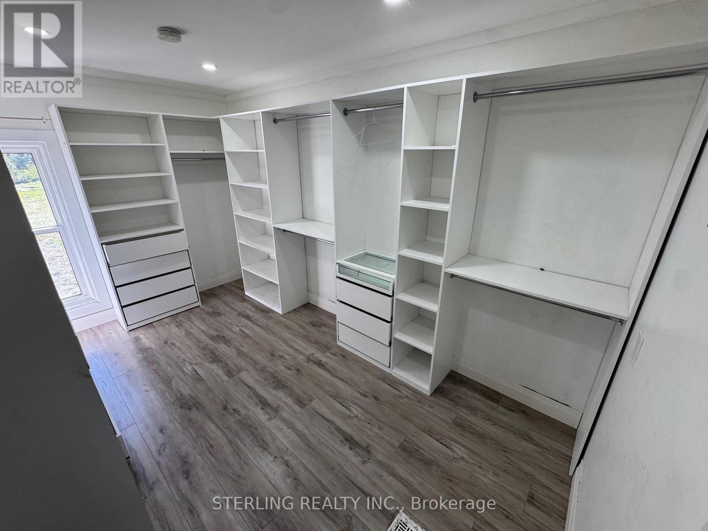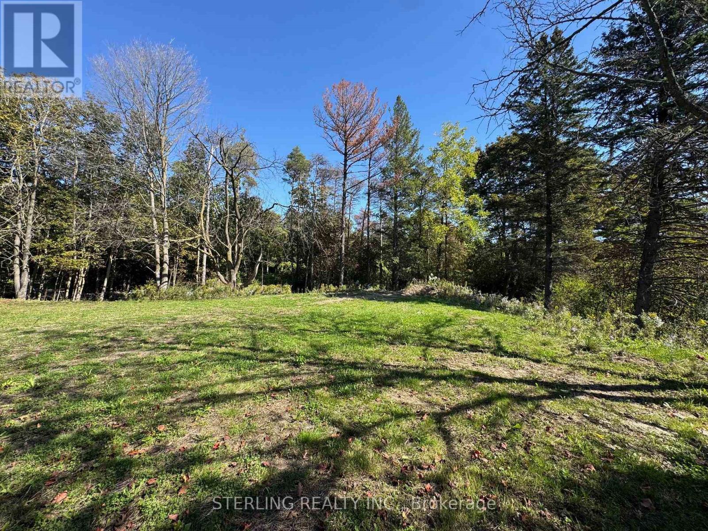345 Myrtle Road E Whitby, Ontario L1H 7K4
$850,000
OPPORTUNITY KNOCKS! This Home Boasts A Generous Use Of Space & Personal Retreats. Showcases a Living Room Fireplace and a Secluded And Unique Setting Situated on a Premium 100 x 431.7 foot Lot! Abundant Natural Light And Exceptional Outdoor Views! Property Line Extends Well Beyond Fence! The Home Features a Walk-Out Basement with Potential (was previously used for a home Business), or An Ideal Family Retreat / In-law. Upgraded Mechanicals, Propane Forced Air Furnace, Central Air, 200 Amp Breaker Electrical Service and LARGE Driveway Round out this Home. Minutes from Brooklin and North Of Oshawa & Whitby and to the 407. LOADS of POTENTIAL. Seller Makes No Representations Or Warranties Regarding The Property, Selling in "As Is - Where Is Condition" (id:24801)
Property Details
| MLS® Number | E12429193 |
| Property Type | Single Family |
| Community Name | Rural Whitby |
| Amenities Near By | Golf Nearby, Ski Area |
| Community Features | School Bus |
| Features | Rolling |
| Parking Space Total | 6 |
| Structure | Porch |
Building
| Bathroom Total | 2 |
| Bedrooms Above Ground | 4 |
| Bedrooms Below Ground | 1 |
| Bedrooms Total | 5 |
| Age | 51 To 99 Years |
| Basement Development | Finished |
| Basement Features | Walk Out |
| Basement Type | N/a (finished) |
| Construction Style Attachment | Detached |
| Construction Style Split Level | Sidesplit |
| Cooling Type | Central Air Conditioning |
| Exterior Finish | Vinyl Siding, Wood |
| Fireplace Present | Yes |
| Flooring Type | Tile |
| Foundation Type | Concrete |
| Half Bath Total | 1 |
| Heating Fuel | Propane |
| Heating Type | Heat Pump |
| Size Interior | 1,500 - 2,000 Ft2 |
| Type | House |
Parking
| No Garage |
Land
| Acreage | No |
| Land Amenities | Golf Nearby, Ski Area |
| Sewer | Septic System |
| Size Depth | 131.58 M |
| Size Frontage | 30.48 M |
| Size Irregular | 30.5 X 131.6 M ; 40r7756 |
| Size Total Text | 30.5 X 131.6 M ; 40r7756|1/2 - 1.99 Acres |
| Zoning Description | A |
Rooms
| Level | Type | Length | Width | Dimensions |
|---|---|---|---|---|
| Lower Level | Bedroom | Measurements not available | ||
| Lower Level | Utility Room | Measurements not available | ||
| Lower Level | Family Room | Measurements not available | ||
| Main Level | Kitchen | 5.9 m | 2.8 m | 5.9 m x 2.8 m |
| Main Level | Dining Room | 4.2 m | 3.7 m | 4.2 m x 3.7 m |
| Main Level | Living Room | 9.9 m | 4.3 m | 9.9 m x 4.3 m |
| Main Level | Sunroom | 4.6 m | 2.7 m | 4.6 m x 2.7 m |
| Main Level | Office | Measurements not available | ||
| Upper Level | Primary Bedroom | 4.5 m | 3.35 m | 4.5 m x 3.35 m |
| Upper Level | Bedroom 2 | 3.5 m | 3.35 m | 3.5 m x 3.35 m |
| Upper Level | Bedroom 3 | 4.2 m | 2.5 m | 4.2 m x 2.5 m |
| Upper Level | Bathroom | Measurements not available |
https://www.realtor.ca/real-estate/28918270/345-myrtle-road-e-whitby-rural-whitby
Contact Us
Contact us for more information
Bernie Jarrar
Broker of Record
(877) 206-3300
1798 Rockwood Drive
Pickering, Ontario L1V 7G8
(416) 283-3000
(905) 509-9312
www.sterlingrealtyinc.ca




