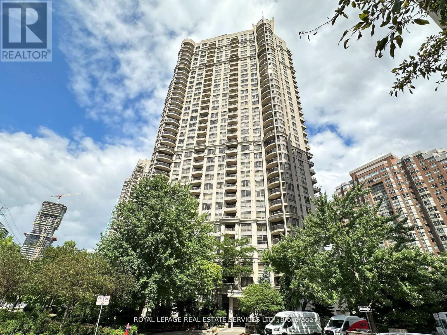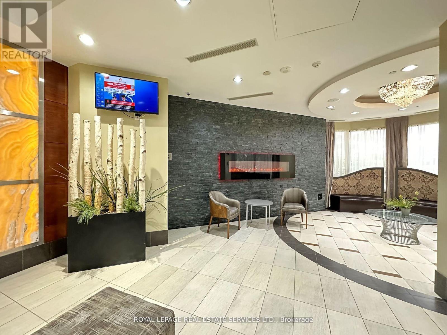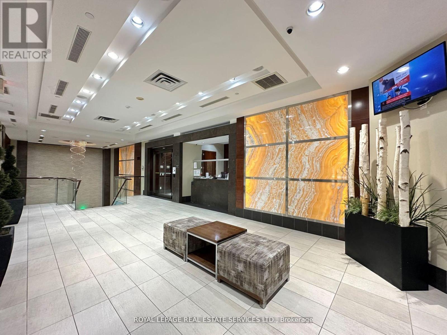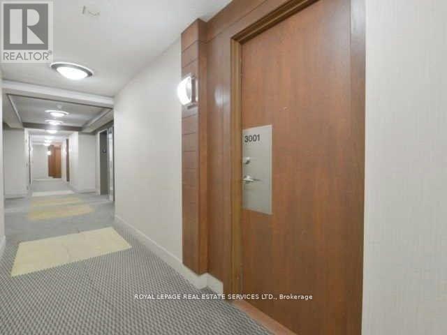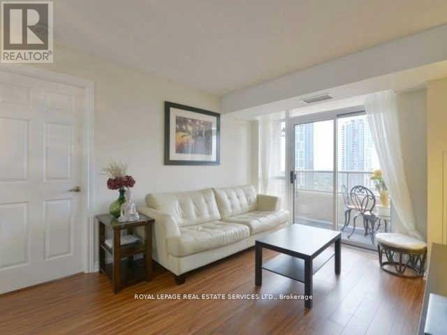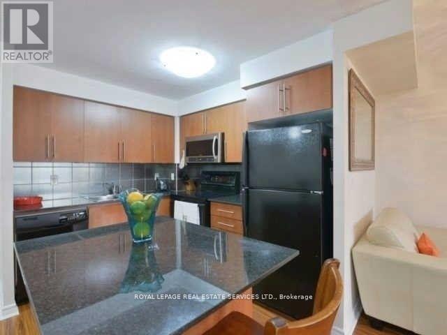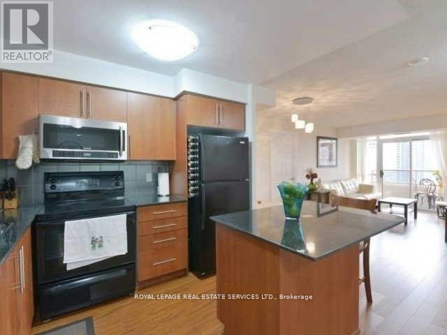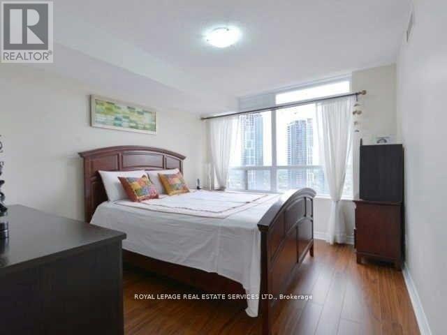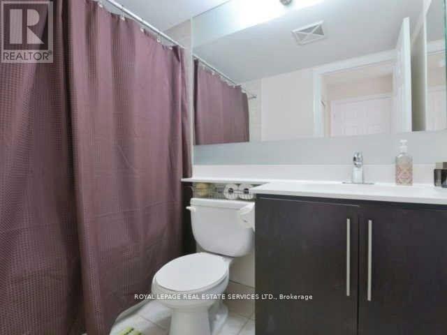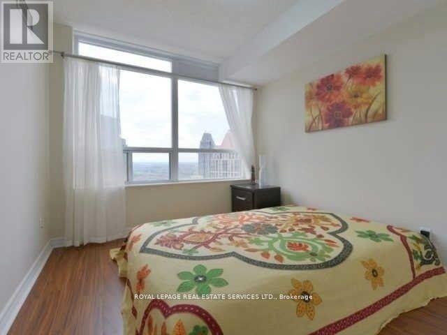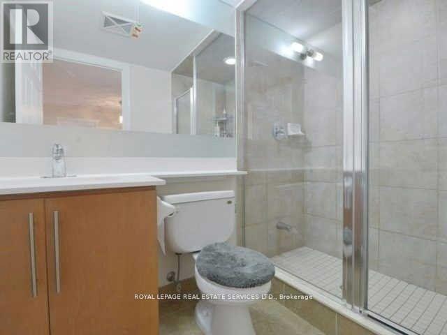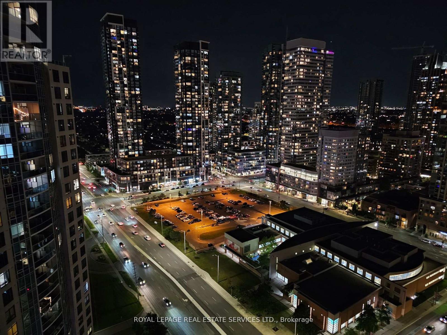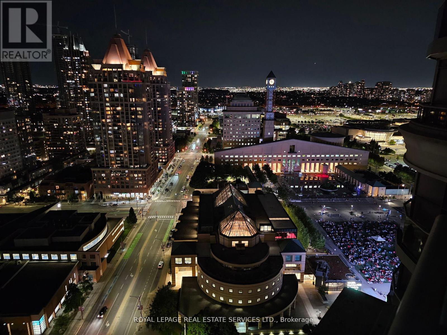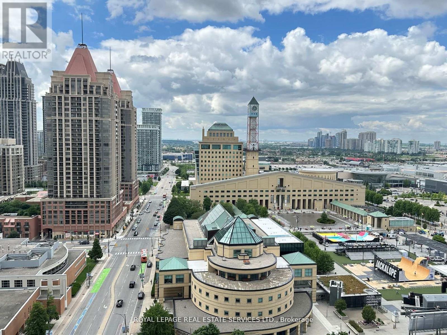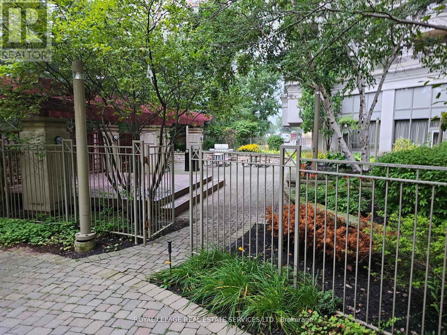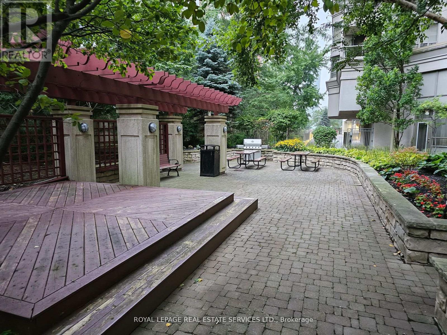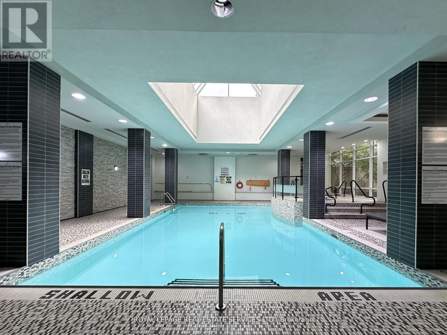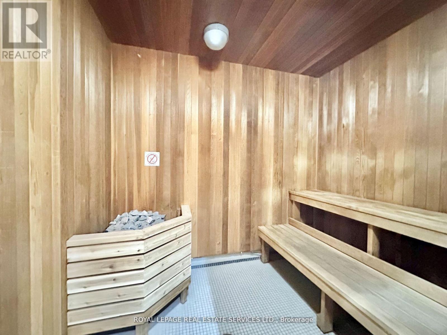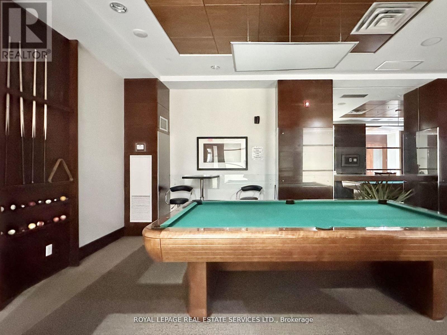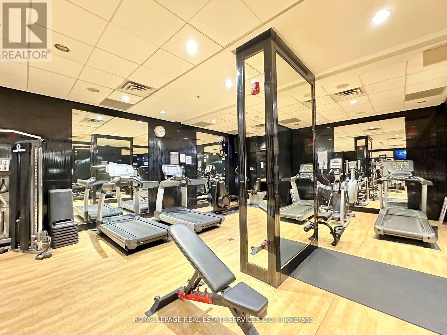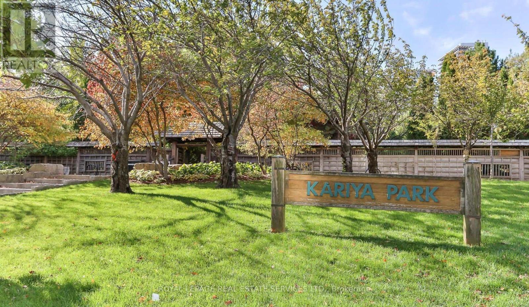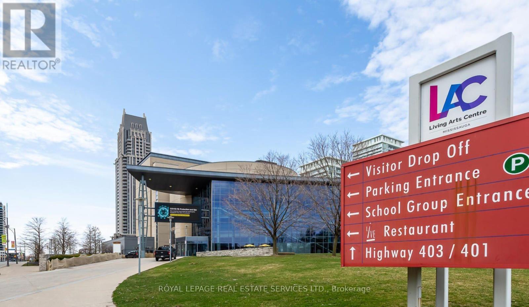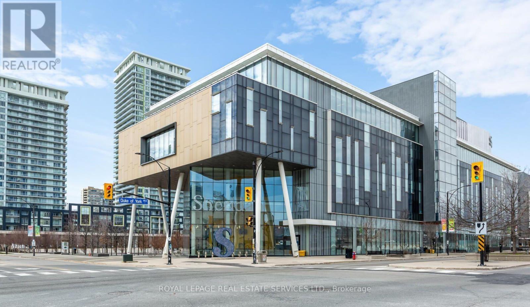3001 - 310 Burnhamthorpe Road W Mississauga, Ontario L5B 4P9
$3,090 Monthly
Live in the Heart of Mississauga at the Prestigious Tridel Grand Ovation! An absolute gem offering 2 spacious bedrooms, 2 full baths, plus a versatile den that can easily serve as a third bedroom or home office. Featuring a bright, open-concept layout, large bay windows, and breathtaking south, west, and north views overlooking City Centre and Celebration Square enjoy watching fireworks and live concerts right from your private balcony! The primary suite boasts a walk-in closet and luxurious ensuite bath, while the entire unit offers carpet-free living for a sleek, modern feel. Located in the most vibrant and convenient part of Mississauga, you're just steps from Square One Mall, Sheridan College, the YMCA, Living Arts Centre, restaurants, theatres, the transit hub, grocery stores, ice skating, and the Central Library. Plus, enjoy future connectivity with the upcoming Light Rail Transit (LRT) right at your doorstep! Tridel Grand Ovation combines luxury, location, and lifestyle a rare opportunity to live, work, and play in the center of it all. (id:24801)
Property Details
| MLS® Number | W12429897 |
| Property Type | Single Family |
| Community Name | City Centre |
| Amenities Near By | Hospital, Place Of Worship, Schools |
| Community Features | Pets Not Allowed, Community Centre |
| Features | Balcony |
| Parking Space Total | 1 |
| Pool Type | Indoor Pool |
Building
| Bathroom Total | 2 |
| Bedrooms Above Ground | 2 |
| Bedrooms Below Ground | 1 |
| Bedrooms Total | 3 |
| Age | 11 To 15 Years |
| Amenities | Security/concierge, Exercise Centre, Party Room, Sauna, Visitor Parking, Storage - Locker |
| Cooling Type | Central Air Conditioning |
| Exterior Finish | Concrete |
| Flooring Type | Laminate |
| Heating Fuel | Natural Gas |
| Heating Type | Forced Air |
| Size Interior | 800 - 899 Ft2 |
| Type | Apartment |
Parking
| Underground | |
| Garage |
Land
| Acreage | No |
| Land Amenities | Hospital, Place Of Worship, Schools |
Rooms
| Level | Type | Length | Width | Dimensions |
|---|---|---|---|---|
| Main Level | Living Room | 5.58 m | 3.23 m | 5.58 m x 3.23 m |
| Main Level | Dining Room | 5.58 m | 3.23 m | 5.58 m x 3.23 m |
| Main Level | Kitchen | 2.93 m | 2.38 m | 2.93 m x 2.38 m |
| Main Level | Primary Bedroom | 3.53 m | 3.11 m | 3.53 m x 3.11 m |
| Main Level | Bedroom 2 | 2.89 m | 2.76 m | 2.89 m x 2.76 m |
| Main Level | Den | 3 m | 2.13 m | 3 m x 2.13 m |
Contact Us
Contact us for more information
Babar Khan
Salesperson
(647) 206-9113
231 Oak Park #400b
Oakville, Ontario L6H 7S8
(905) 257-3633
(905) 257-3550
231oakpark.royallepage.ca/


