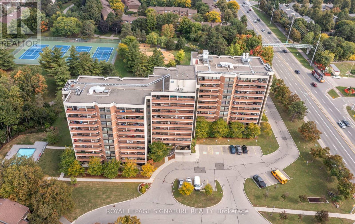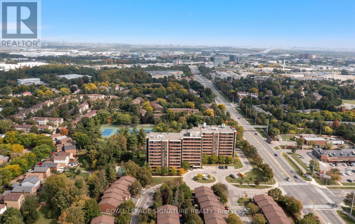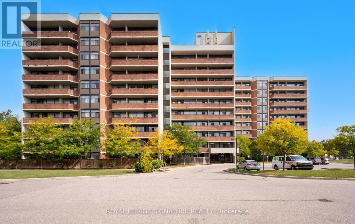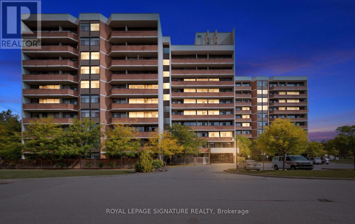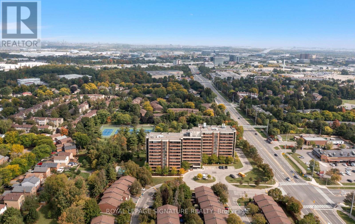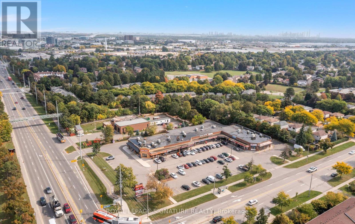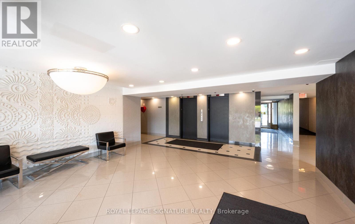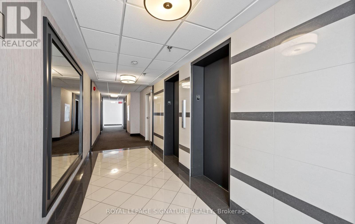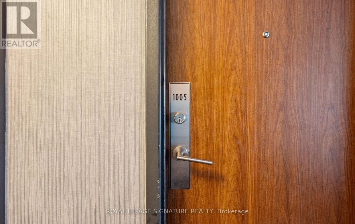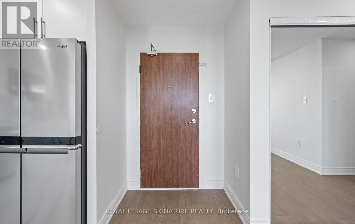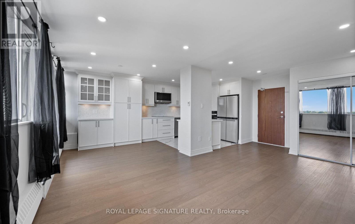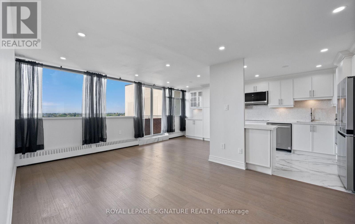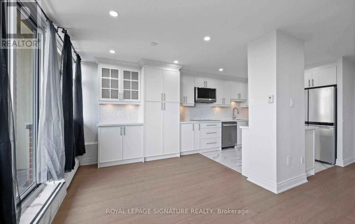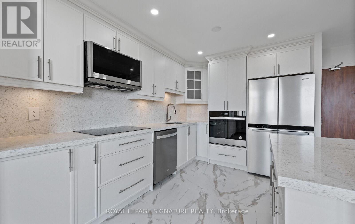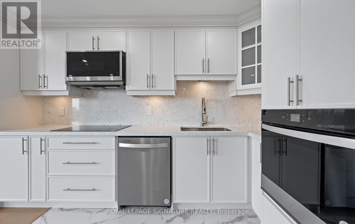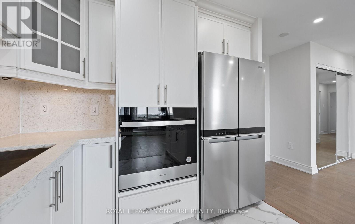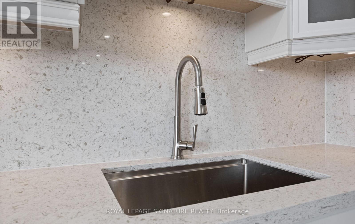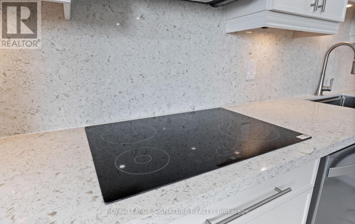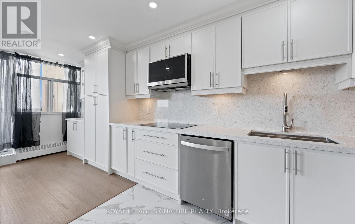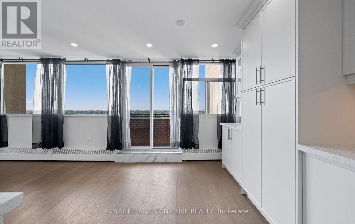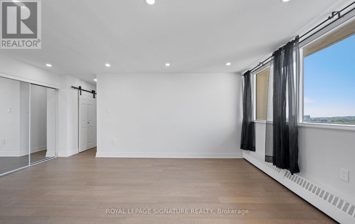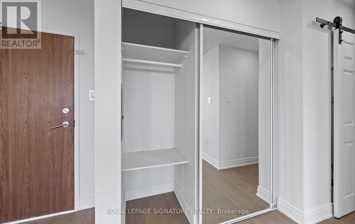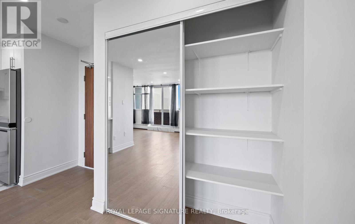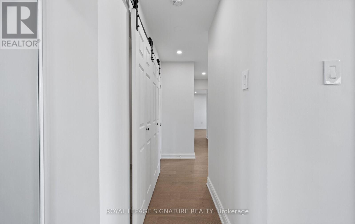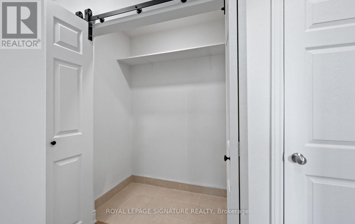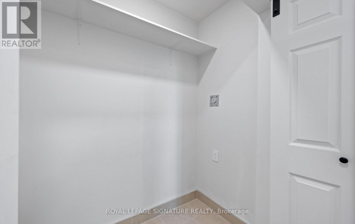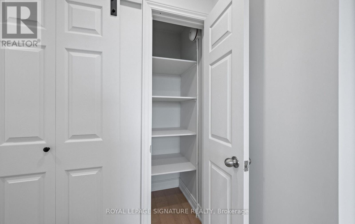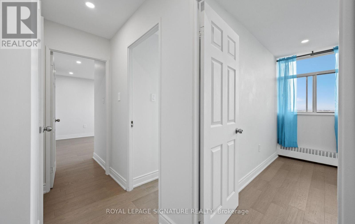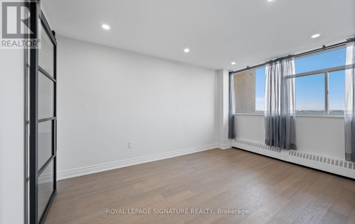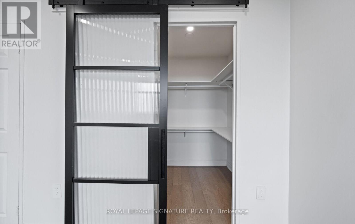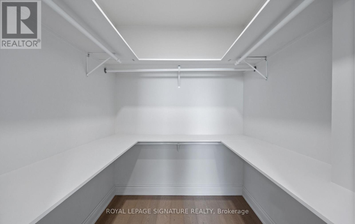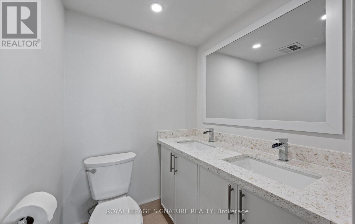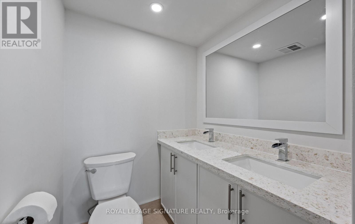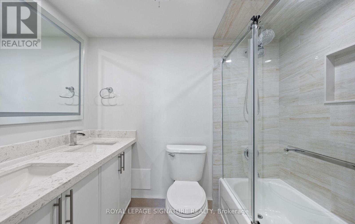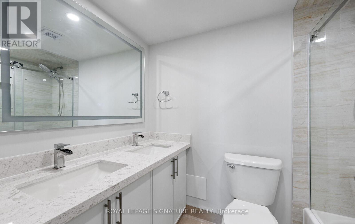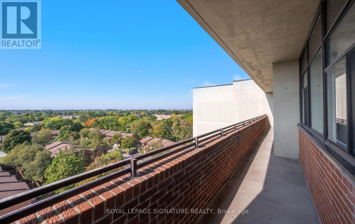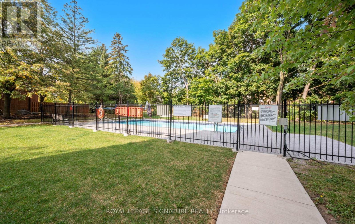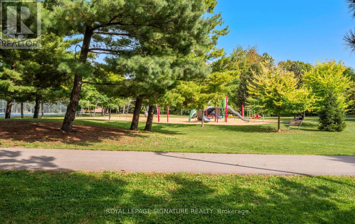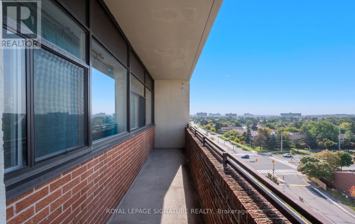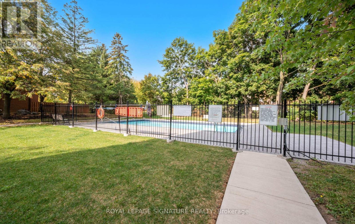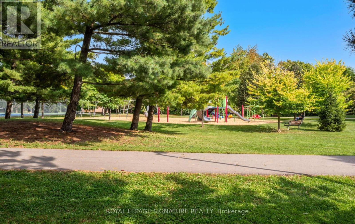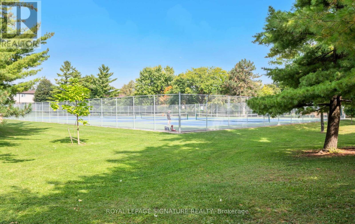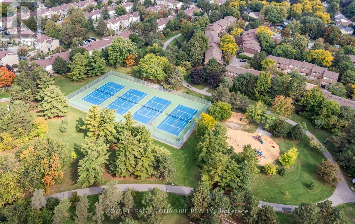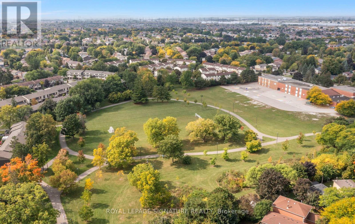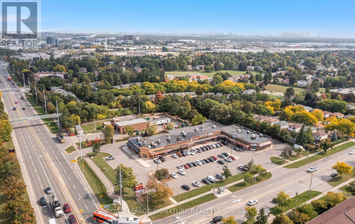1005 - 2301 Derry Road W Mississauga, Ontario L5N 2R4
$610,000Maintenance, Heat, Water, Cable TV, Common Area Maintenance, Insurance, Parking
$817.23 Monthly
Maintenance, Heat, Water, Cable TV, Common Area Maintenance, Insurance, Parking
$817.23 Monthly** Completely Gutted and Rebuilt 3-Bedroom Suite w/ 2 Prkg spots & Locker ** Re-built for the owners' personal use, no expense was spared in this renovation which was done by licensed professionals. The re-designed kitchen has five new s/s appliances: a 4-door fridge, a cook-top stove, a built-in wall oven, a microwave, and a dishwasher. Abundant cupboard space, a pantry, quartz counters and matching backsplash complete this kitchen. A new modern electrical breaker panel has been installed, and the entire apartment has been rewired (city-inspected & approved). Neutral-coloured engineered hardwood flooring flows seamlessly across every room. The 5-pc bath has double sinks and a glass shower. The primary bedroom has a deep walk-in closet, with two more large bedrooms. The inside storage room is pre-wired for a washer and dryer. Enjoy sunsets from your full-length west-facing balcony. Heat, water, internet & cable all included. This is a rare opportunity that blends location, lifestyle, and design. Do not miss out! (id:24801)
Property Details
| MLS® Number | W12429982 |
| Property Type | Single Family |
| Community Name | Meadowvale |
| Amenities Near By | Hospital, Place Of Worship, Public Transit, Schools |
| Community Features | Pets Allowed With Restrictions |
| Features | Elevator, Carpet Free |
| Parking Space Total | 2 |
| Structure | Tennis Court |
| View Type | View |
Building
| Bathroom Total | 2 |
| Bedrooms Above Ground | 3 |
| Bedrooms Total | 3 |
| Amenities | Visitor Parking, Storage - Locker |
| Appliances | Garage Door Opener Remote(s), Oven - Built-in, Range, Dishwasher, Microwave, Oven, Stove, Refrigerator |
| Basement Type | None |
| Cooling Type | None |
| Exterior Finish | Concrete |
| Fire Protection | Smoke Detectors |
| Flooring Type | Laminate, Tile |
| Half Bath Total | 1 |
| Size Interior | 900 - 999 Ft2 |
| Type | Apartment |
Parking
| Underground | |
| Garage |
Land
| Acreage | No |
| Land Amenities | Hospital, Place Of Worship, Public Transit, Schools |
Rooms
| Level | Type | Length | Width | Dimensions |
|---|---|---|---|---|
| Flat | Living Room | 5.99 m | 6.04 m | 5.99 m x 6.04 m |
| Flat | Dining Room | 5.99 m | 6.04 m | 5.99 m x 6.04 m |
| Flat | Kitchen | 3.58 m | 2.64 m | 3.58 m x 2.64 m |
| Flat | Primary Bedroom | 4.37 m | 3.048 m | 4.37 m x 3.048 m |
| Flat | Bedroom 2 | 3.35 m | 2.69 m | 3.35 m x 2.69 m |
| Flat | Bedroom 3 | 3.37 m | 2.54 m | 3.37 m x 2.54 m |
| Flat | Bathroom | Measurements not available |
https://www.realtor.ca/real-estate/28919896/1005-2301-derry-road-w-mississauga-meadowvale-meadowvale
Contact Us
Contact us for more information
William E. Ramdass
Salesperson
(905) 568-2121
www.williamramdass.ca/
ca.linkedin.com/in/william4realestate
201-30 Eglinton Ave West
Mississauga, Ontario L5R 3E7
(905) 568-2121
(905) 568-2588


