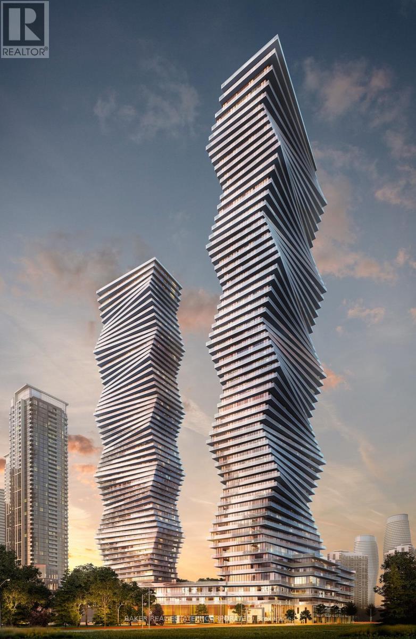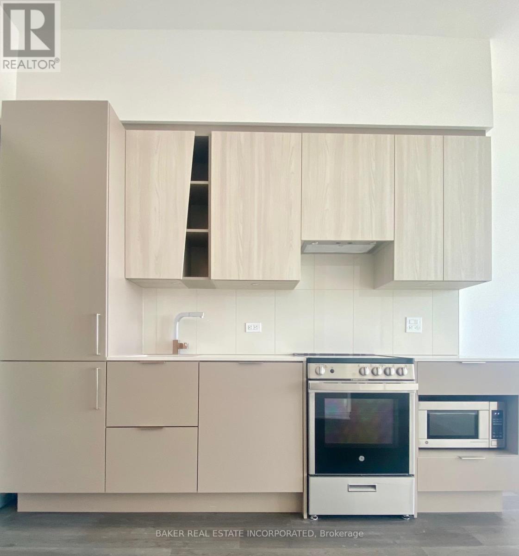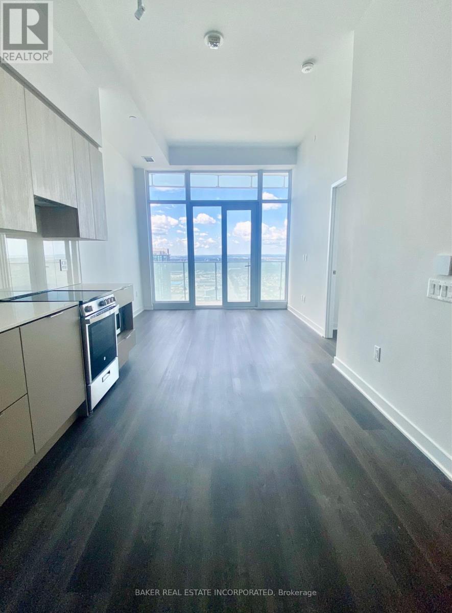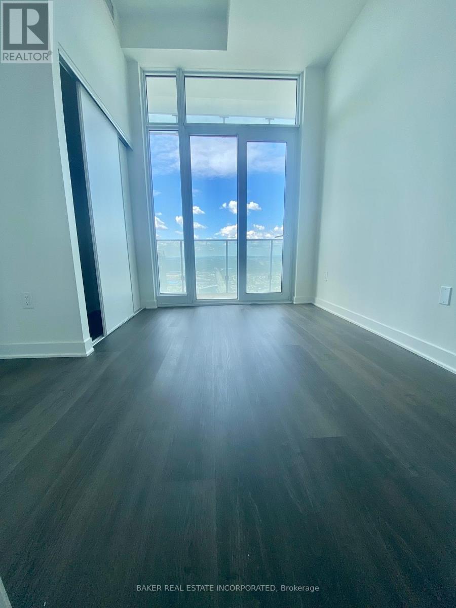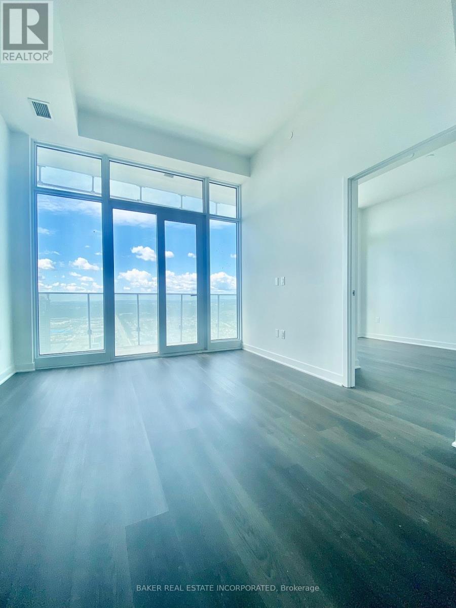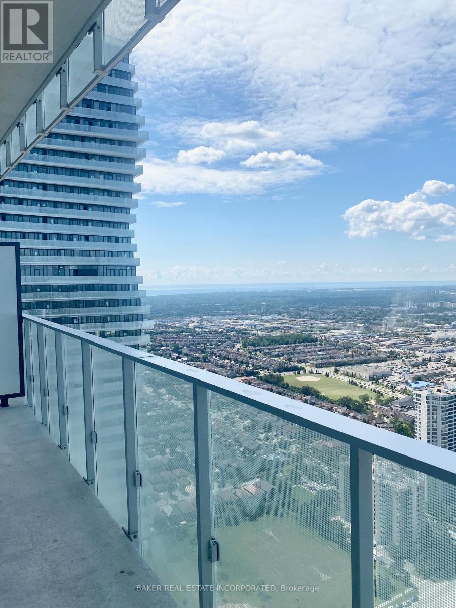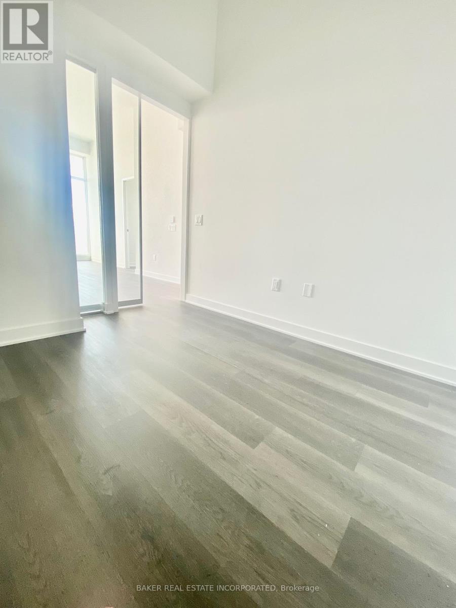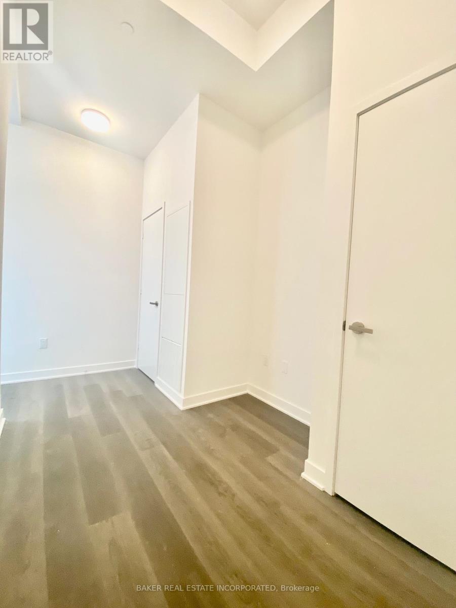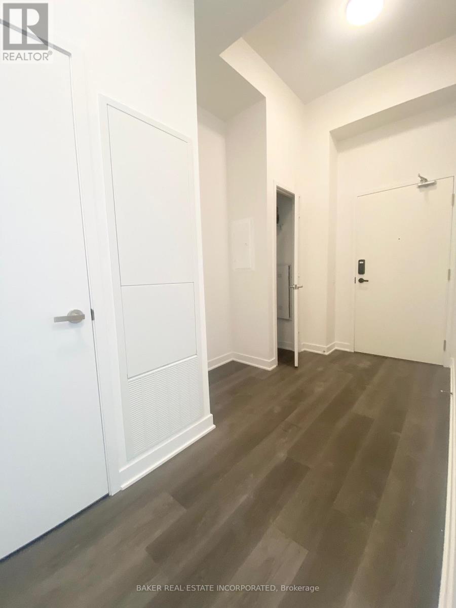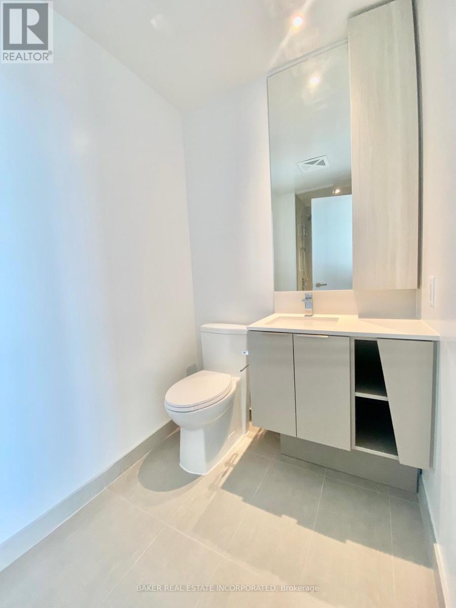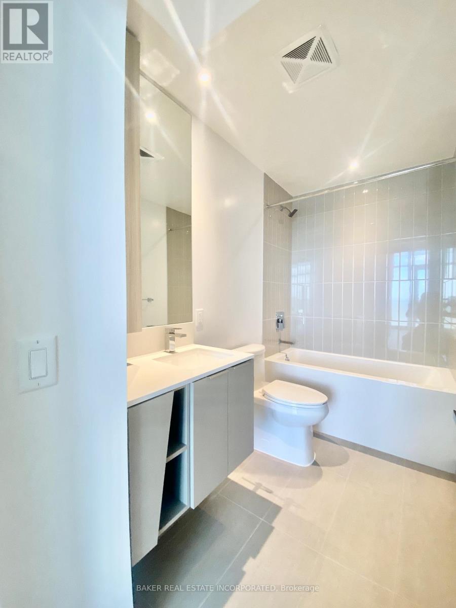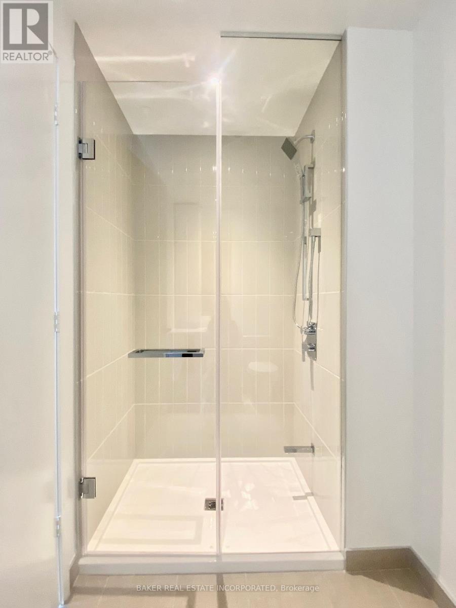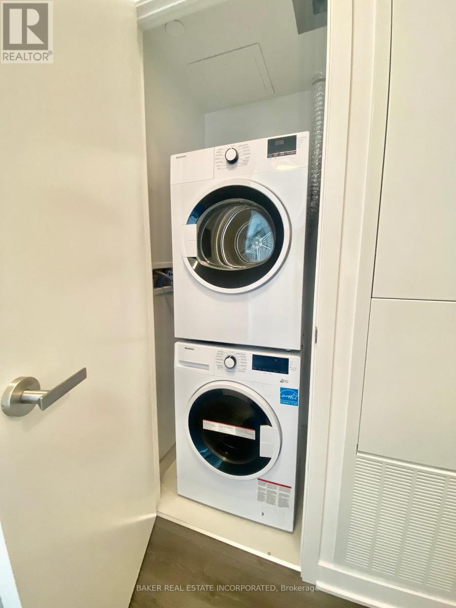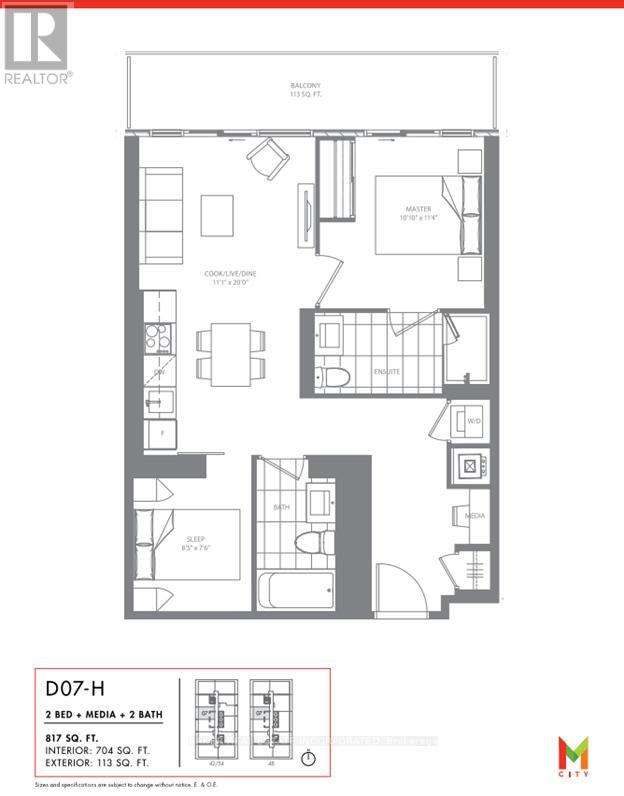4807 - 3900 Confederation Parkway Mississauga, Ontario L5B 0M3
3 Bedroom
2 Bathroom
700 - 799 ft2
Outdoor Pool
Central Air Conditioning
Forced Air
$2,700 Monthly
Stunning Brand New 2Bed+Media/2bath unit in Chic M CITY1! Great Layout. Huge balcony facing West with fantastic Lake Ontario and city views. Laminate floors throughout. Cartier Kitchen. Quartz counters, built-in s/s appliances in kitchen. Building amenities: outdoor pool, gym, 24hr security, bbq lounge, party room, kids play zone, splash pads, rooftop skating rink. Internet Included! Smart lock. Steps to Square One Mall. Parking and Locker included. (id:24801)
Property Details
| MLS® Number | W12430051 |
| Property Type | Single Family |
| Community Name | City Centre |
| Amenities Near By | Hospital, Park, Public Transit, Schools |
| Communication Type | High Speed Internet |
| Community Features | Pets Allowed With Restrictions, Community Centre |
| Features | Balcony, Carpet Free, In Suite Laundry |
| Parking Space Total | 1 |
| Pool Type | Outdoor Pool |
| View Type | City View, Lake View, View Of Water |
Building
| Bathroom Total | 2 |
| Bedrooms Above Ground | 2 |
| Bedrooms Below Ground | 1 |
| Bedrooms Total | 3 |
| Age | 0 To 5 Years |
| Amenities | Security/concierge, Exercise Centre, Party Room, Visitor Parking, Storage - Locker |
| Appliances | Dishwasher, Dryer, Microwave, Stove, Washer, Refrigerator |
| Basement Type | None |
| Cooling Type | Central Air Conditioning |
| Exterior Finish | Concrete |
| Flooring Type | Laminate |
| Heating Fuel | Natural Gas |
| Heating Type | Forced Air |
| Size Interior | 700 - 799 Ft2 |
| Type | Apartment |
Parking
| Underground | |
| Garage |
Land
| Acreage | No |
| Land Amenities | Hospital, Park, Public Transit, Schools |
Rooms
| Level | Type | Length | Width | Dimensions |
|---|---|---|---|---|
| Main Level | Living Room | Measurements not available | ||
| Main Level | Dining Room | Measurements not available | ||
| Main Level | Kitchen | Measurements not available | ||
| Main Level | Primary Bedroom | Measurements not available | ||
| Main Level | Bedroom 2 | Measurements not available | ||
| Main Level | Media | Measurements not available |
Contact Us
Contact us for more information
Katerina Hryb
Salesperson
Baker Real Estate Incorporated
3080 Yonge St #3056
Toronto, Ontario M4N 3N1
3080 Yonge St #3056
Toronto, Ontario M4N 3N1
(416) 923-4621
(416) 924-5321
www.baker-re.com


