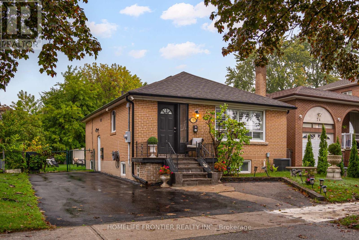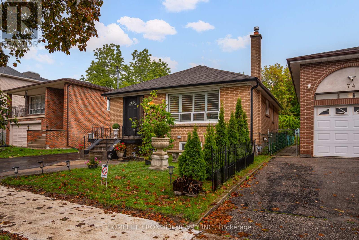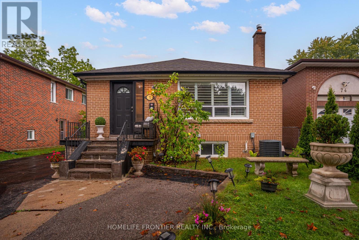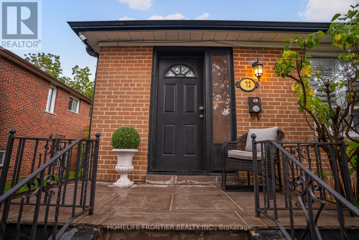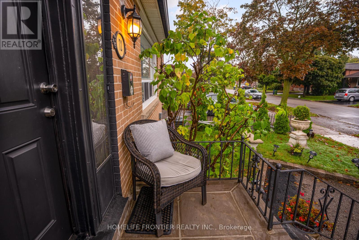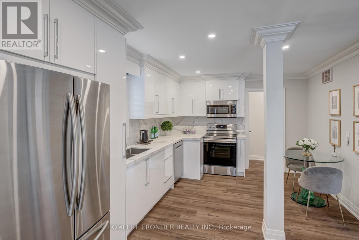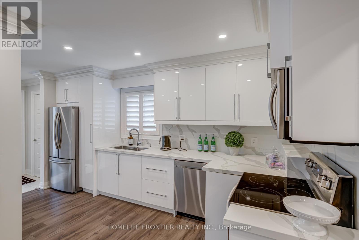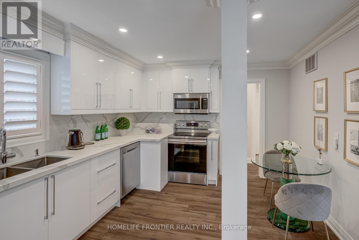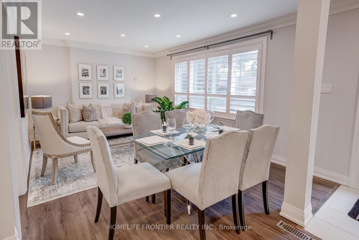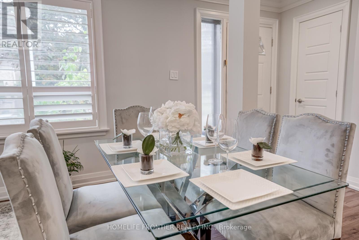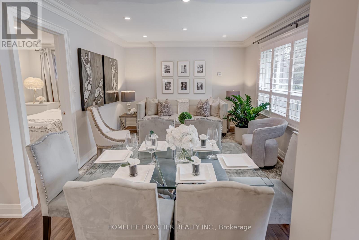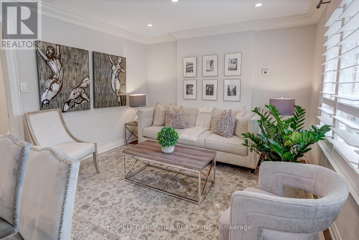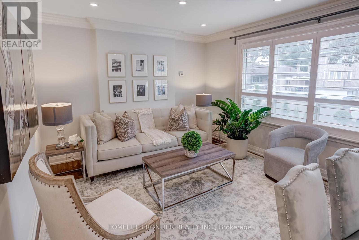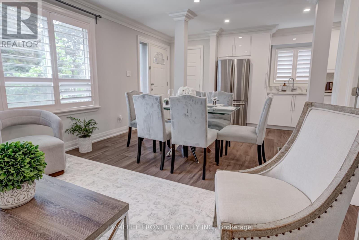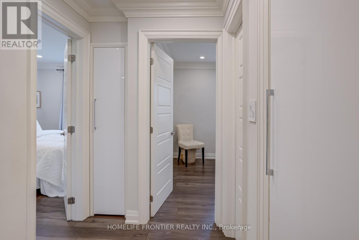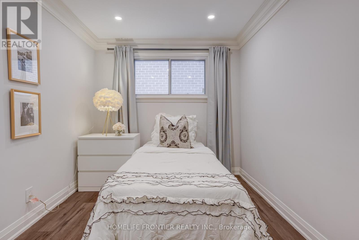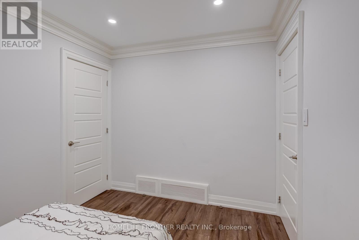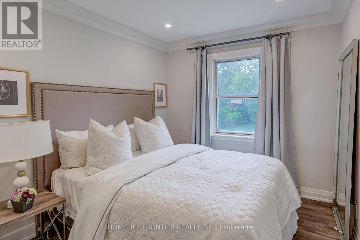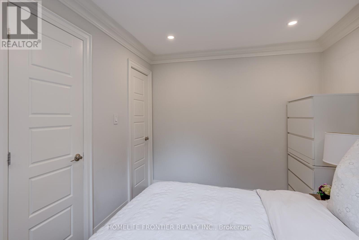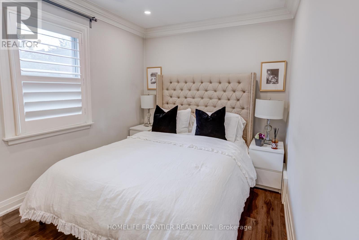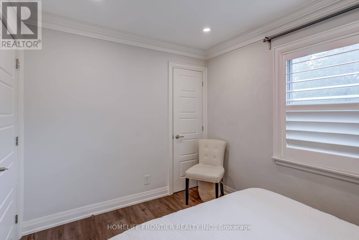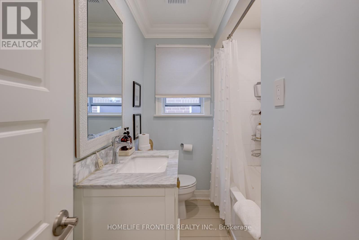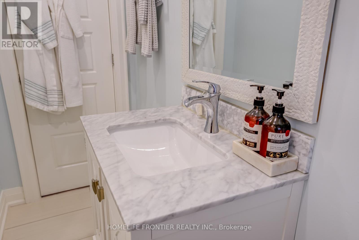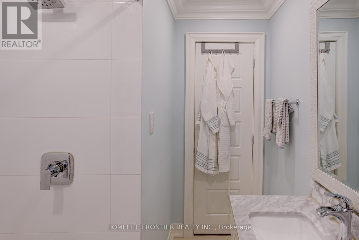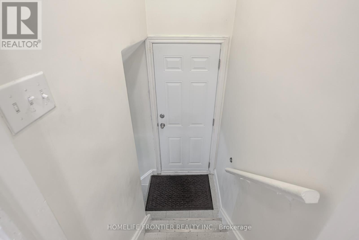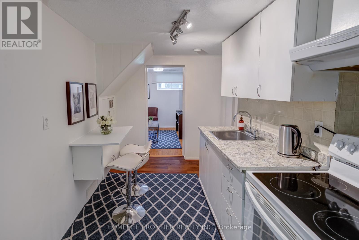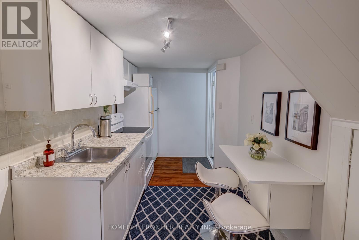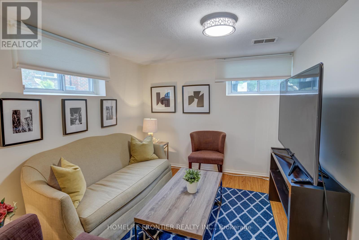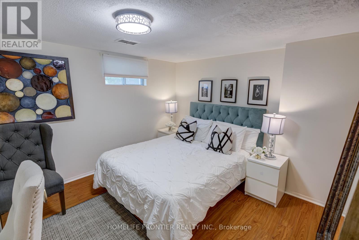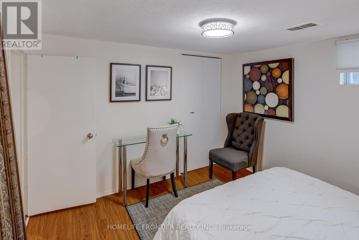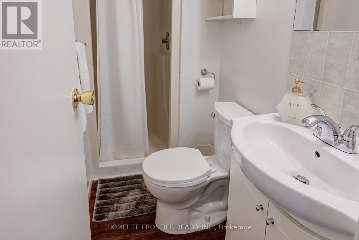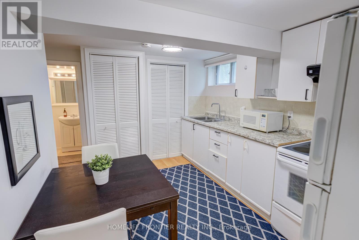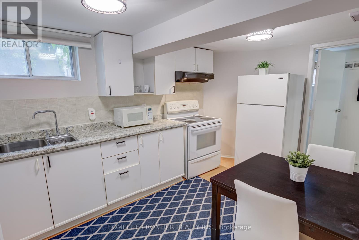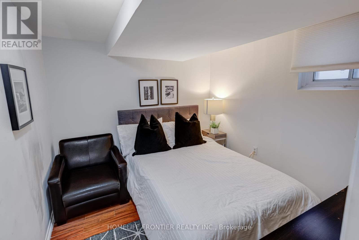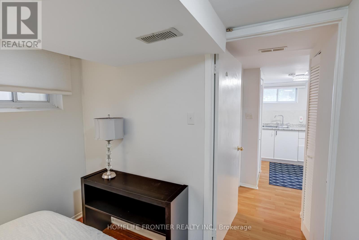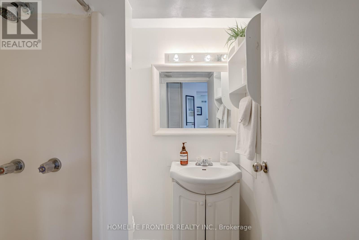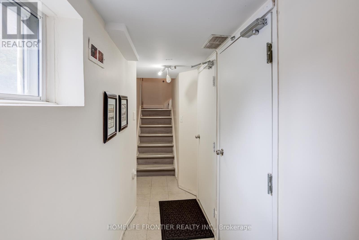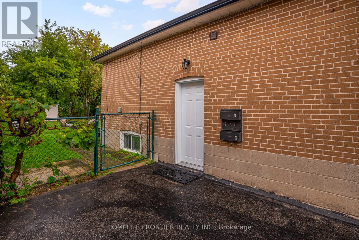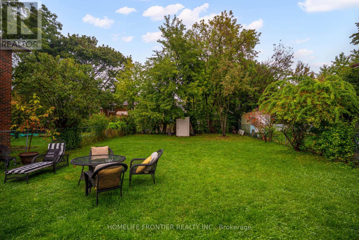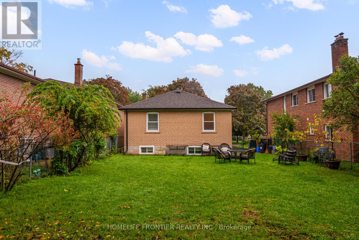72 Newton Drive Toronto, Ontario M2M 2M9
$1,358,000
Fully Renovated 3-Bedroom Home with Income Potential! Renovated top to bottom, this stunning family home offers a modern lifestyle with a functional layout. The main floor features a modern kitchen with quartz counters & backsplash, built-in stainless steel appliances, pot lights, crown moulding and laminate flooring throughout. The kitchen and bathrooms feel brand new.The finished basement includes 2 self-contained units, each with a full kitchen & bathroom perfect for generating rental income or extended family living. Enjoy a huge backyard with beautiful front and rear landscaping. Located within walking distance to Yonge Street, TTC, shopping, mall, restaurants, parks, and top-rated schools. A rare opportunity to live comfortably while earning rental income! (id:24801)
Property Details
| MLS® Number | C12430220 |
| Property Type | Single Family |
| Community Name | Newtonbrook East |
| Features | Carpet Free |
| Parking Space Total | 4 |
Building
| Bathroom Total | 3 |
| Bedrooms Above Ground | 3 |
| Bedrooms Below Ground | 3 |
| Bedrooms Total | 6 |
| Architectural Style | Bungalow |
| Basement Development | Finished |
| Basement Features | Separate Entrance |
| Basement Type | N/a (finished) |
| Construction Style Attachment | Detached |
| Cooling Type | Central Air Conditioning |
| Exterior Finish | Brick |
| Flooring Type | Laminate |
| Foundation Type | Block |
| Heating Fuel | Natural Gas |
| Heating Type | Forced Air |
| Stories Total | 1 |
| Size Interior | 700 - 1,100 Ft2 |
| Type | House |
| Utility Water | Municipal Water |
Parking
| No Garage |
Land
| Acreage | No |
| Sewer | Sanitary Sewer |
| Size Depth | 122 Ft ,6 In |
| Size Frontage | 40 Ft |
| Size Irregular | 40 X 122.5 Ft |
| Size Total Text | 40 X 122.5 Ft |
Rooms
| Level | Type | Length | Width | Dimensions |
|---|---|---|---|---|
| Basement | Kitchen | 4.27 m | 2.45 m | 4.27 m x 2.45 m |
| Basement | Family Room | 3.73 m | 2.45 m | 3.73 m x 2.45 m |
| Basement | Kitchen | 4.27 m | 2.15 m | 4.27 m x 2.15 m |
| Basement | Bedroom | 3.48 m | 3.24 m | 3.48 m x 3.24 m |
| Basement | Bedroom | 3.02 m | 2.73 m | 3.02 m x 2.73 m |
| Main Level | Living Room | 4.54 m | 3.46 m | 4.54 m x 3.46 m |
| Main Level | Dining Room | 3.46 m | 4.54 m | 3.46 m x 4.54 m |
| Main Level | Kitchen | 5.82 m | 2.73 m | 5.82 m x 2.73 m |
| Main Level | Primary Bedroom | 3.45 m | 2.73 m | 3.45 m x 2.73 m |
| Main Level | Bedroom 2 | 3.33 m | 2.6 m | 3.33 m x 2.6 m |
| Main Level | Bedroom 3 | 3.66 m | 2.6 m | 3.66 m x 2.6 m |
Contact Us
Contact us for more information
Meg Ghaznavi
Broker
www.sellwithmeg.com/
7620 Yonge Street Unit 400
Thornhill, Ontario L4J 1V9
(416) 218-8800
(416) 218-8807


