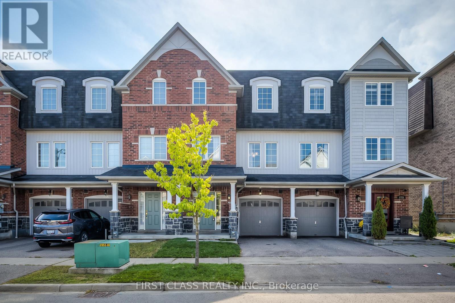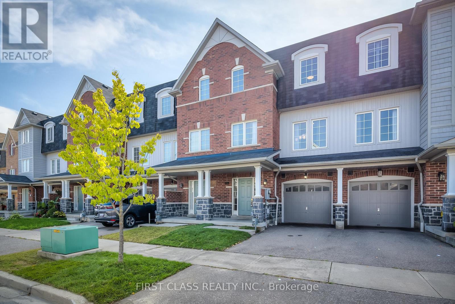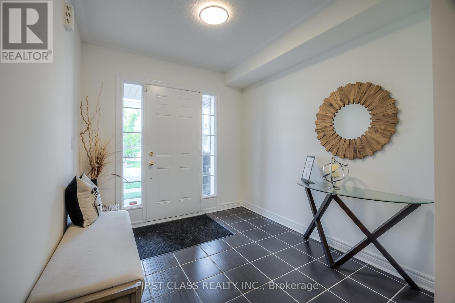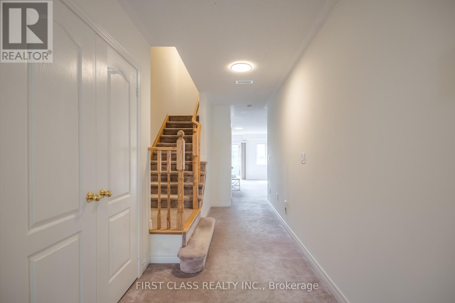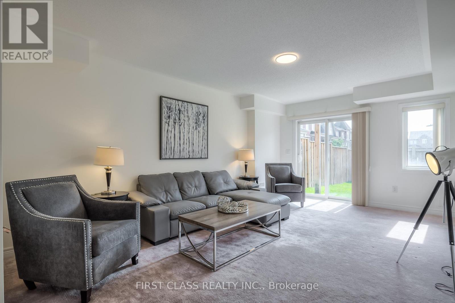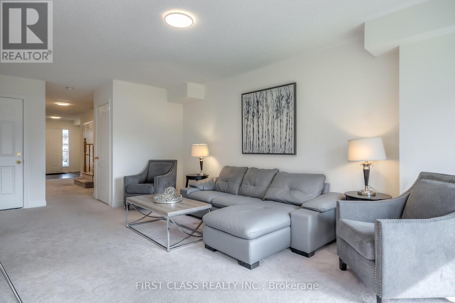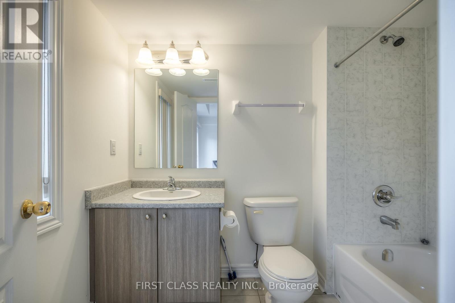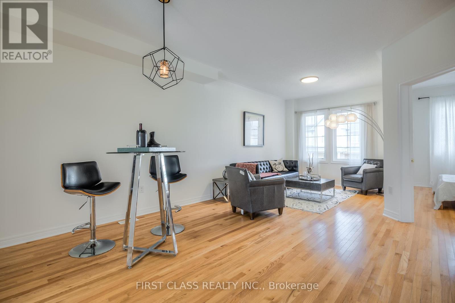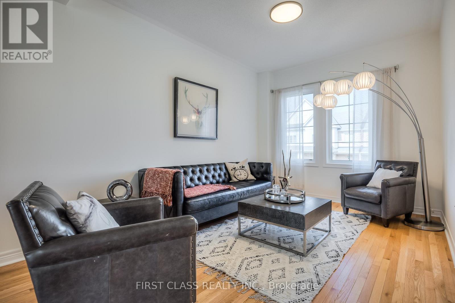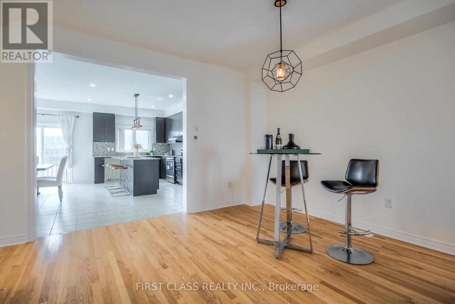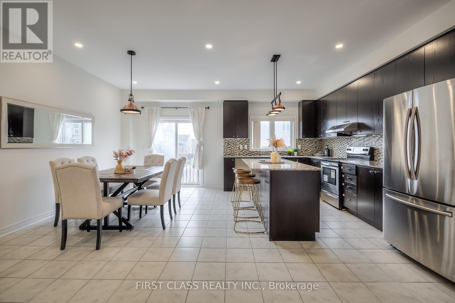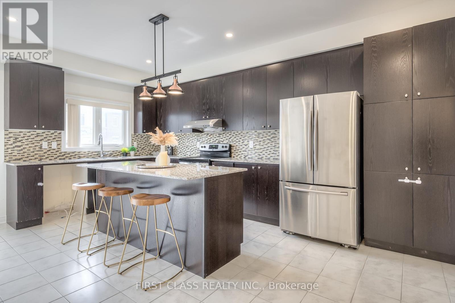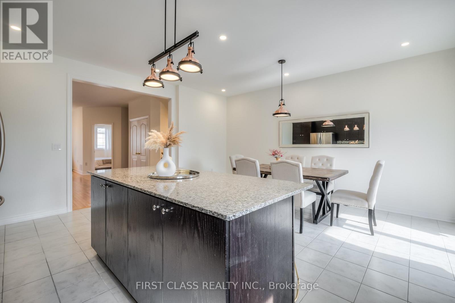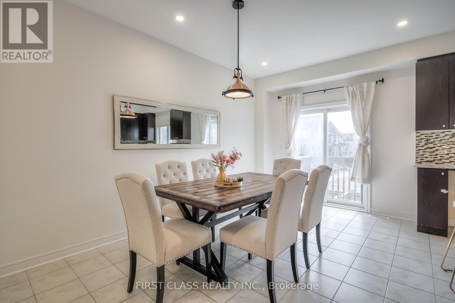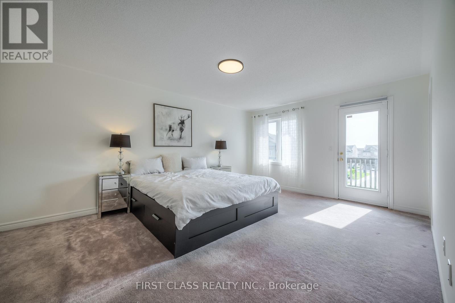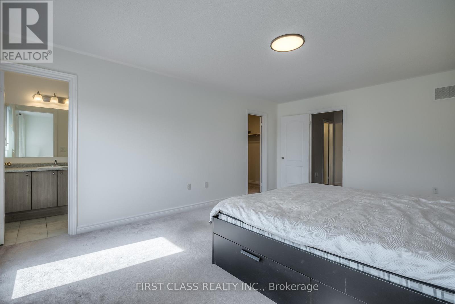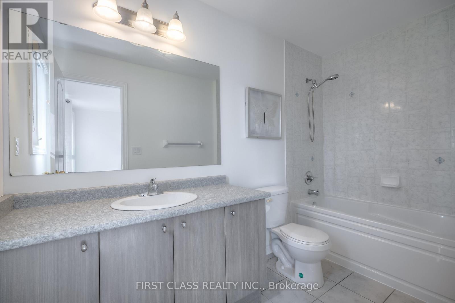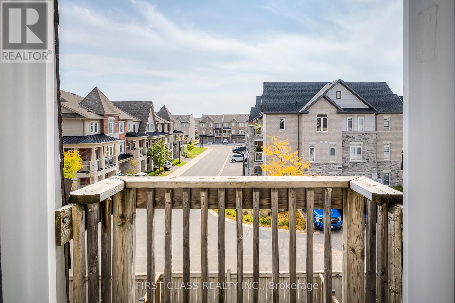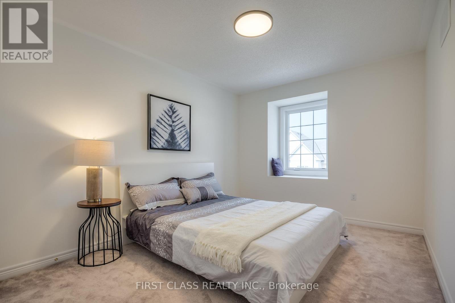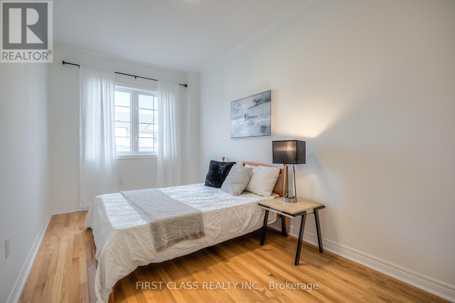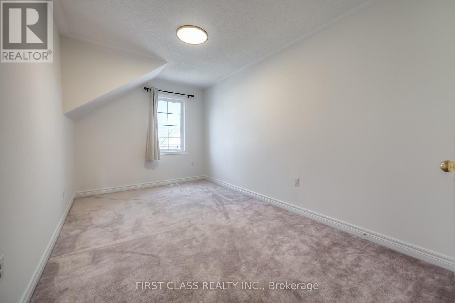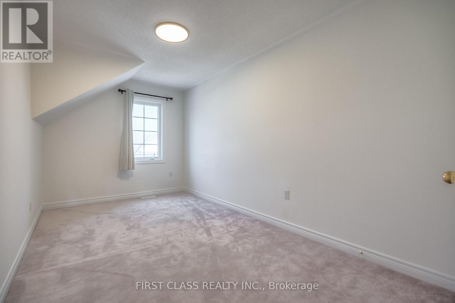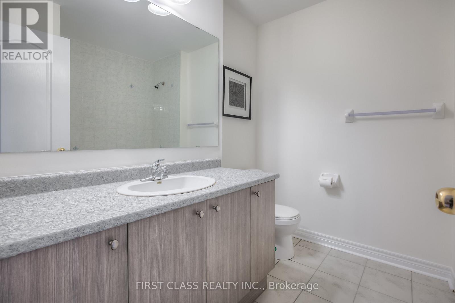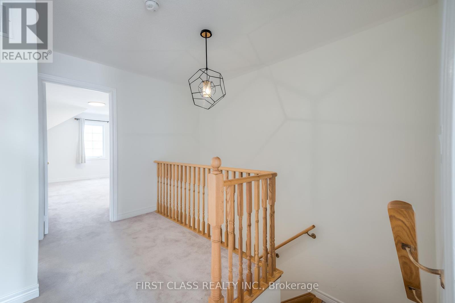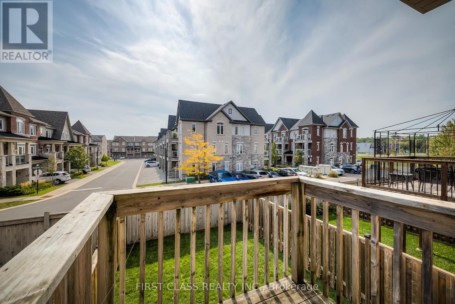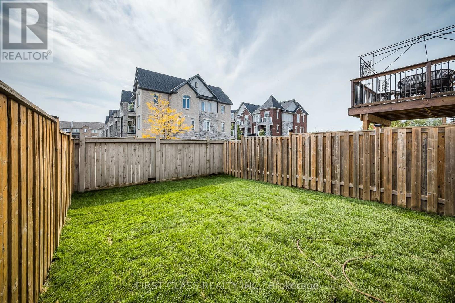1719 Carousel Drive Pickering, Ontario L1X 0C1
4 Bedroom
3 Bathroom
2,500 - 3,000 ft2
Central Air Conditioning
Forced Air
$699,000
Stunning 4 Br Townhouse in a Highly Demanded Community (2588 Sqft), , 9 Foot Ceiling on Kitchen and Living room Upgraded Pot Lights And Light Fixture, New Painting Whole House , Close To , Super Marketss, Resturant, Schools, Park (id:24801)
Property Details
| MLS® Number | E12430234 |
| Property Type | Single Family |
| Community Name | Duffin Heights |
| Amenities Near By | Golf Nearby, Park, Place Of Worship, Public Transit, Schools |
| Features | Sump Pump |
| Parking Space Total | 2 |
Building
| Bathroom Total | 3 |
| Bedrooms Above Ground | 4 |
| Bedrooms Total | 4 |
| Age | 6 To 15 Years |
| Appliances | Garage Door Opener Remote(s), Water Heater, Dryer, Hood Fan, Washer |
| Construction Style Attachment | Attached |
| Cooling Type | Central Air Conditioning |
| Exterior Finish | Brick, Aluminum Siding |
| Flooring Type | Ceramic, Carpeted, Hardwood |
| Foundation Type | Brick, Concrete |
| Heating Fuel | Natural Gas |
| Heating Type | Forced Air |
| Stories Total | 3 |
| Size Interior | 2,500 - 3,000 Ft2 |
| Type | Row / Townhouse |
| Utility Water | Municipal Water |
Parking
| Attached Garage | |
| Garage |
Land
| Acreage | No |
| Land Amenities | Golf Nearby, Park, Place Of Worship, Public Transit, Schools |
| Sewer | Sanitary Sewer |
| Size Depth | 96 Ft ,2 In |
| Size Frontage | 19 Ft ,8 In |
| Size Irregular | 19.7 X 96.2 Ft |
| Size Total Text | 19.7 X 96.2 Ft |
| Zoning Description | Residential |
Rooms
| Level | Type | Length | Width | Dimensions |
|---|---|---|---|---|
| Second Level | Living Room | 3.9 m | 7.75 m | 3.9 m x 7.75 m |
| Second Level | Kitchen | 2.87 m | 5.5 m | 2.87 m x 5.5 m |
| Second Level | Dining Room | 2.87 m | 5.5 m | 2.87 m x 5.5 m |
| Second Level | Primary Bedroom | 3.69 m | 5.54 m | 3.69 m x 5.54 m |
| Second Level | Bedroom 4 | 2.62 m | 4.79 m | 2.62 m x 4.79 m |
| Third Level | Bedroom 2 | 2.78 m | 3.9 m | 2.78 m x 3.9 m |
| Third Level | Bedroom 3 | 2.62 m | 12.53 m | 2.62 m x 12.53 m |
| Main Level | Foyer | 3.2 m | 3.2 m | 3.2 m x 3.2 m |
| Main Level | Recreational, Games Room | 3.84 m | 6.58 m | 3.84 m x 6.58 m |
Contact Us
Contact us for more information
Jun Wen Su
Broker
First Class Realty Inc.
7481 Woodbine Ave #203
Markham, Ontario L3R 2W1
7481 Woodbine Ave #203
Markham, Ontario L3R 2W1
(905) 604-1010
(905) 604-1111
www.firstclassrealty.ca/


