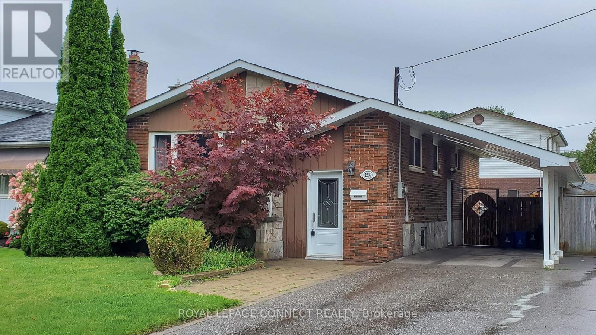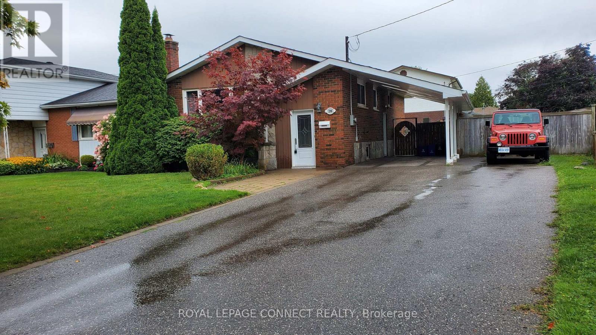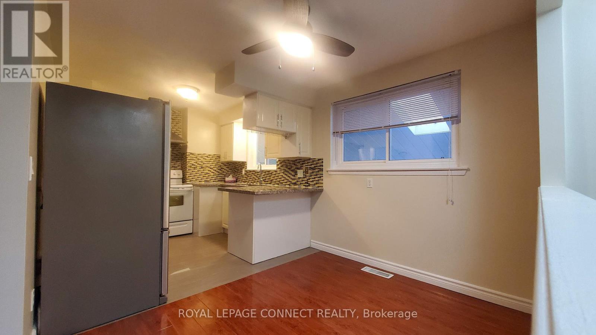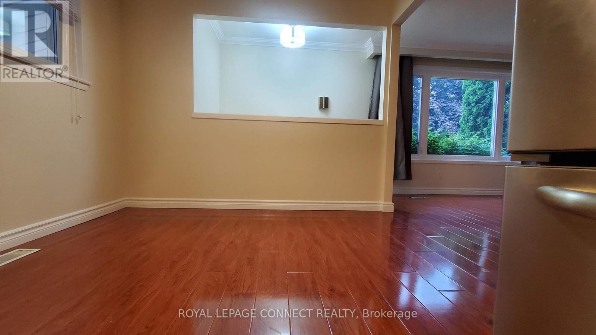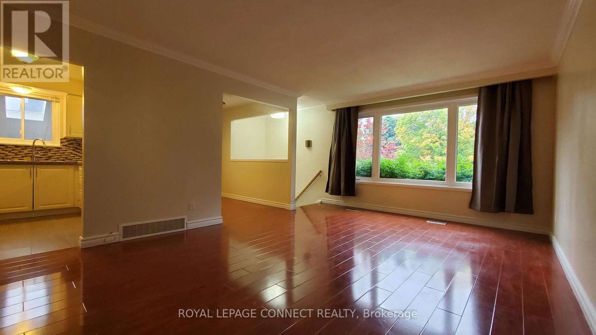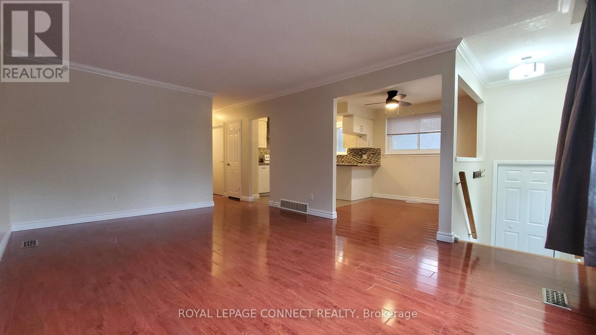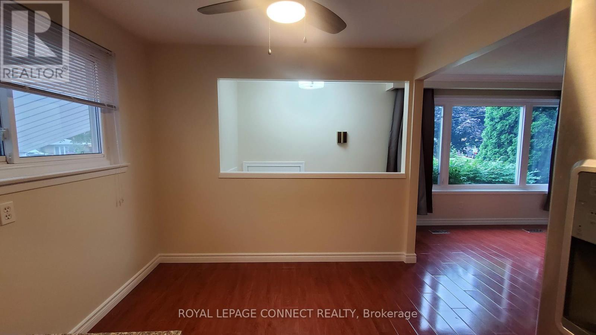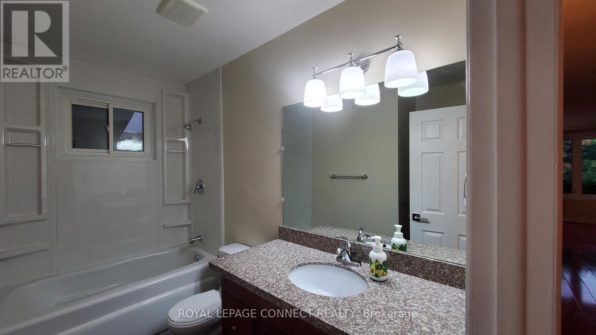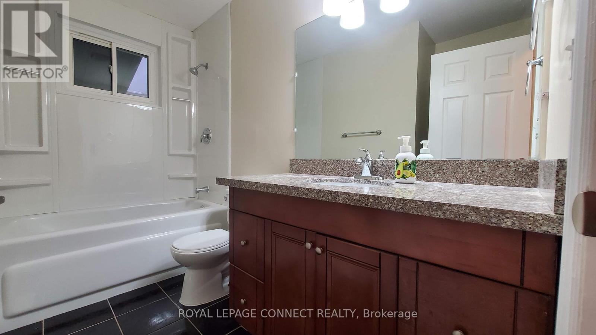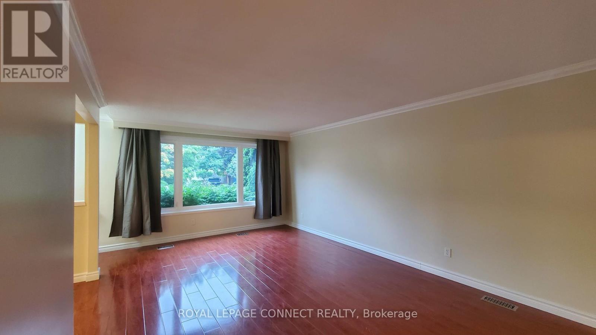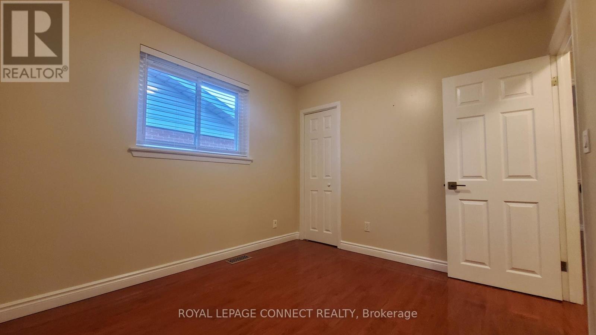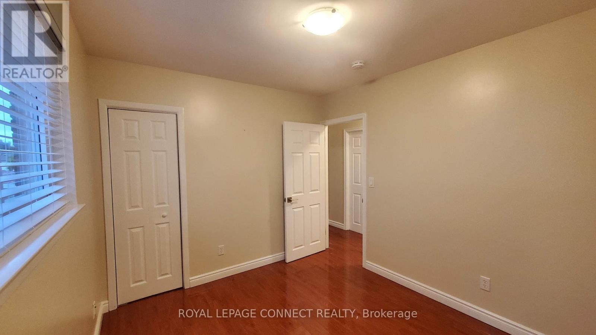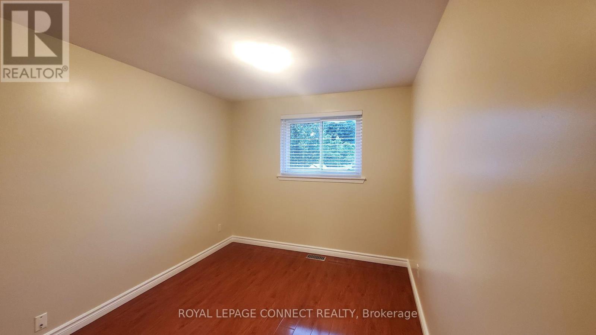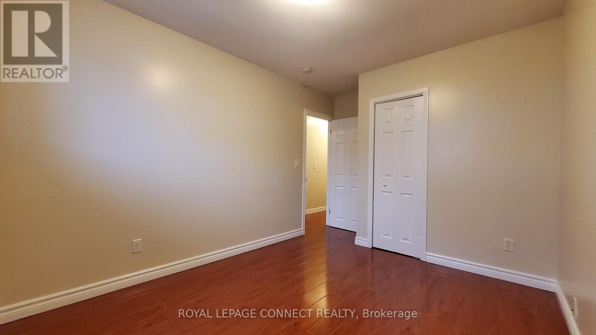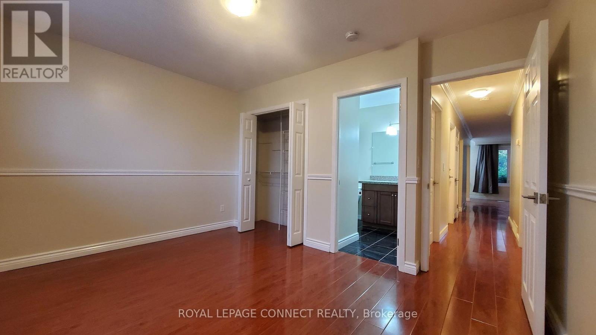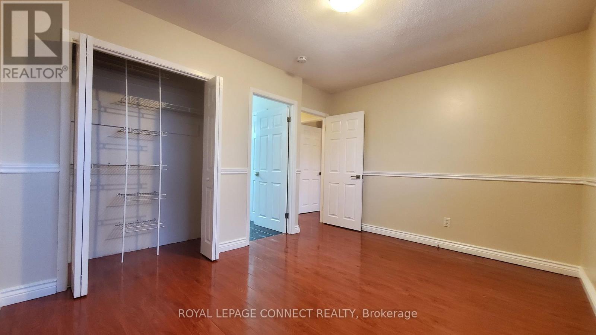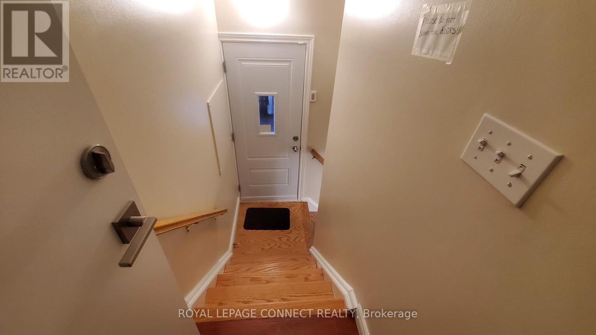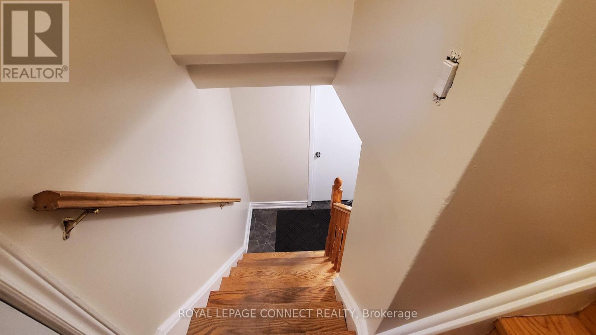Main - 1206 Wakefield Crescent Oshawa, Ontario L1H 1V9
$2,290 Monthly
Serene Oshawa Neighbourhood. Nestled in the peaceful and family-friendly Athabasca Forest Community. The charming three bedroom bright, spacious main floor of a bungalow offers the perfect blend of comfort, convenience and tranquility. The home boasts a welcoming layout that is ideal for a professional couple seeking quality living. Large windows bathe the space in natural light, and the living area flows effortlessly into a tasteful kitchen and dining space. Located in a quiet, tree-lined neighbourhood walkable to both public and Catholic schools, Immaculately maintained, move-in ready. Shared backyard perfect for relaxing or entertaining. Shared laundry with courteous basement Tenant. Tenant responsible for 60% of utilities. The Landlord is looking for respectful tenants who will love this home as if it were their own, someone who appreciates a clean, calm space and takes pride in where they live. (id:24801)
Property Details
| MLS® Number | E12430329 |
| Property Type | Single Family |
| Community Name | Donevan |
| Amenities Near By | Hospital, Park, Place Of Worship, Public Transit, Schools |
| Features | Level |
| Parking Space Total | 2 |
| Structure | Patio(s), Shed |
Building
| Bathroom Total | 1 |
| Bedrooms Above Ground | 3 |
| Bedrooms Total | 3 |
| Age | 51 To 99 Years |
| Appliances | Dishwasher, Dryer, Stove, Washer, Refrigerator |
| Architectural Style | Bungalow |
| Construction Style Attachment | Detached |
| Cooling Type | Central Air Conditioning |
| Exterior Finish | Brick |
| Fire Protection | Smoke Detectors |
| Flooring Type | Laminate, Ceramic |
| Foundation Type | Block, Slab |
| Heating Fuel | Natural Gas |
| Heating Type | Forced Air |
| Stories Total | 1 |
| Size Interior | 700 - 1,100 Ft2 |
| Type | House |
| Utility Water | Municipal Water |
Parking
| No Garage |
Land
| Acreage | No |
| Fence Type | Fenced Yard |
| Land Amenities | Hospital, Park, Place Of Worship, Public Transit, Schools |
| Sewer | Sanitary Sewer |
Rooms
| Level | Type | Length | Width | Dimensions |
|---|---|---|---|---|
| Main Level | Living Room | 5.45 m | 3.84 m | 5.45 m x 3.84 m |
| Main Level | Dining Room | 5.45 m | 3.84 m | 5.45 m x 3.84 m |
| Main Level | Kitchen | 2.99 m | 2.89 m | 2.99 m x 2.89 m |
| Main Level | Eating Area | 2.89 m | 2.23 m | 2.89 m x 2.23 m |
| Main Level | Bedroom | 3.18 m | 2.8 m | 3.18 m x 2.8 m |
| Main Level | Bedroom 2 | 3.36 m | 2.84 m | 3.36 m x 2.84 m |
| Main Level | Bedroom 3 | 3.93 m | 2.93 m | 3.93 m x 2.93 m |
Utilities
| Electricity | Available |
| Sewer | Available |
https://www.realtor.ca/real-estate/28920543/main-1206-wakefield-crescent-oshawa-donevan-donevan
Contact Us
Contact us for more information
Zsuzanna Porter
Salesperson
www.alwaysguidingyouhome.com/
335 Bayly Street West
Ajax, Ontario L1S 6M2
(905) 427-6522
(905) 427-6524
www.royallepageconnect.com


