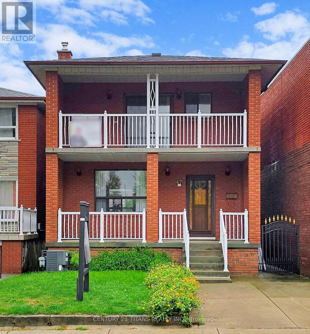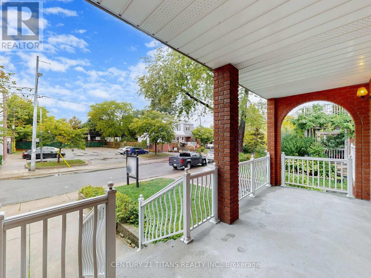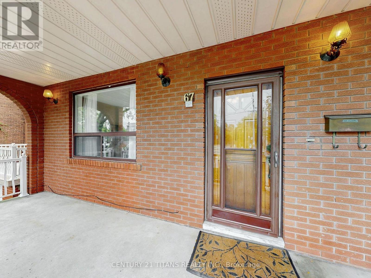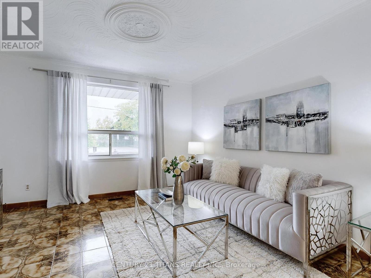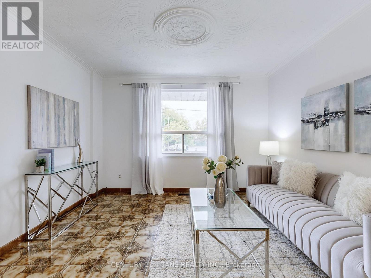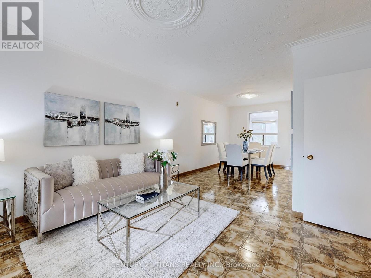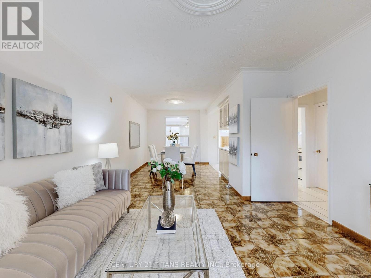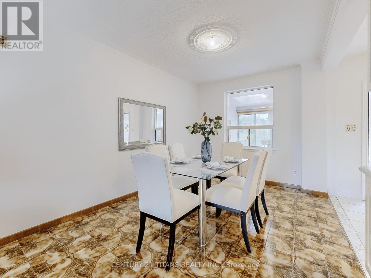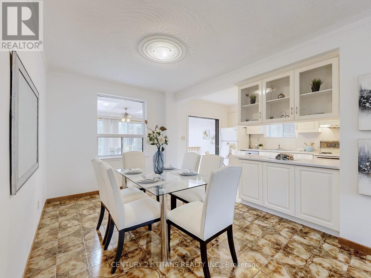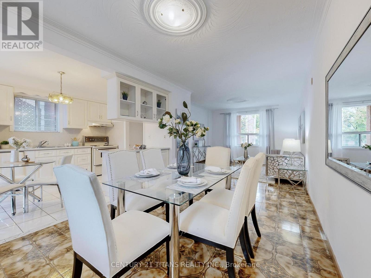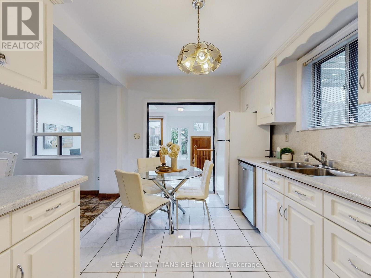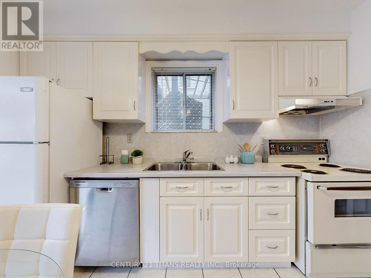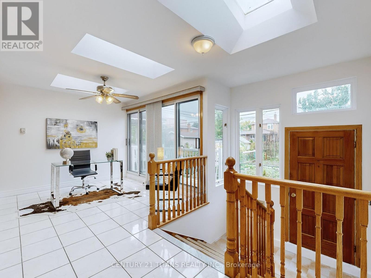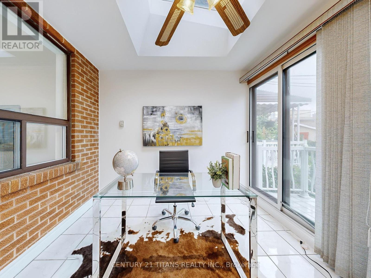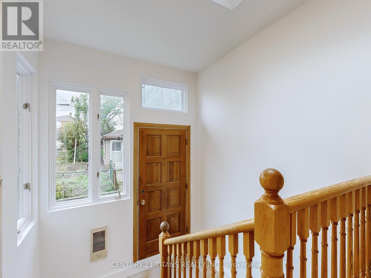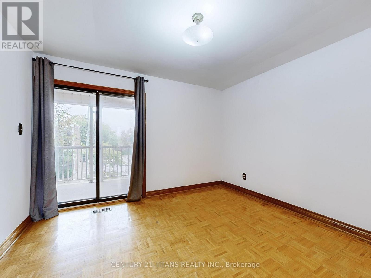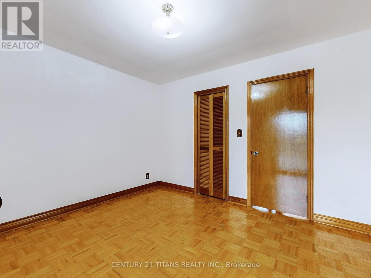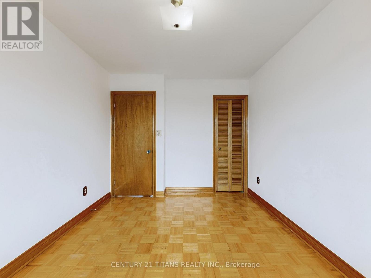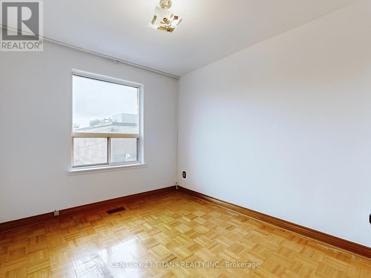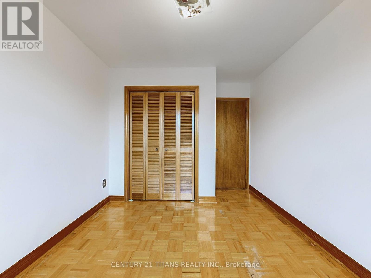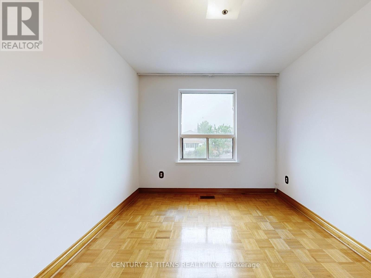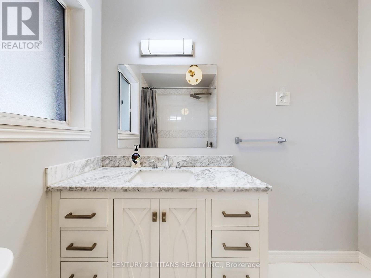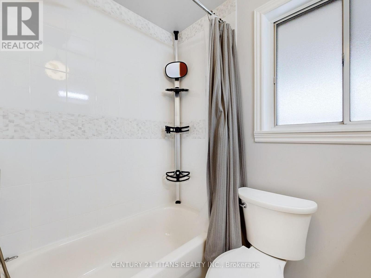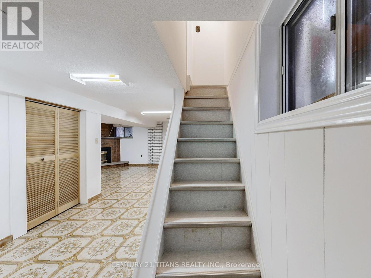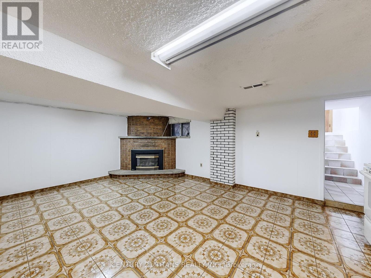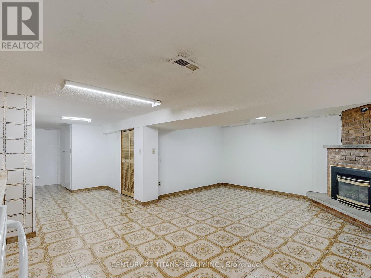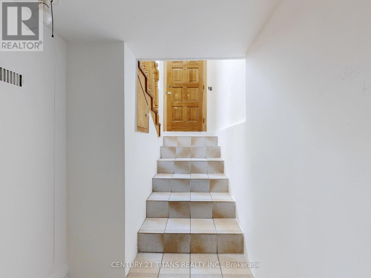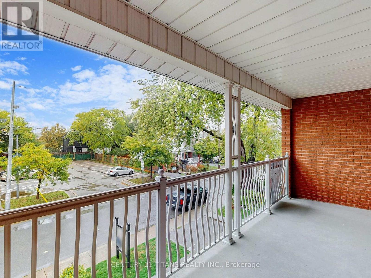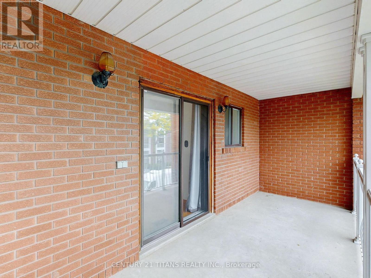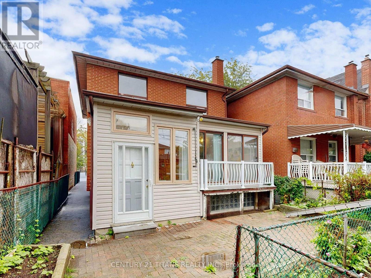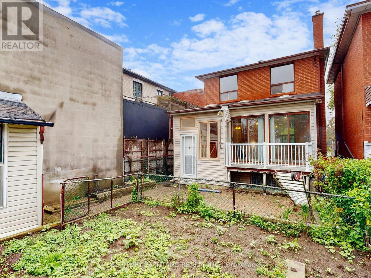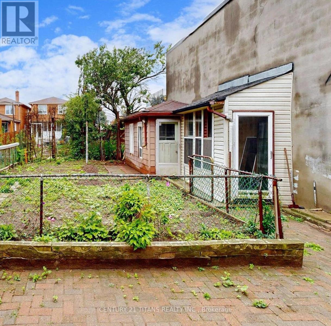67 Holland Park Avenue Toronto, Ontario M6C 1M2
$1,099,000
Opportunity in Prime Oakwood Village! Attention First-Time Home Buyers, Renovators, and Contractors - your dream opportunity is here! This detached 2-storey family home, Lovingly maintained by its original owner, is ready for your personal touch. Situated on a wonderful lot, the home features three generously sized bedrooms and a full basement with a separate entrance, full kitchen - offering fantastic potential for an in-law suite or rental income. With solid bones and endless possibilities, a little work will turn this into the perfect home for you and your family. This is your chance to get into a highly desirable neighbourhood. Steps to public transit, top-ranked schools, parks, restaurants, library, and shopping - this is the location and opportunity you've been waiting for. Don't miss your chance to make this home you own! (id:24801)
Property Details
| MLS® Number | C12430376 |
| Property Type | Single Family |
| Community Name | Oakwood Village |
| Amenities Near By | Park, Place Of Worship, Public Transit, Schools |
| Equipment Type | Water Heater |
| Features | Carpet Free |
| Parking Space Total | 1 |
| Rental Equipment Type | Water Heater |
| Structure | Shed |
| View Type | City View |
Building
| Bathroom Total | 2 |
| Bedrooms Above Ground | 3 |
| Bedrooms Total | 3 |
| Appliances | Water Heater, Dishwasher, Stove, Window Coverings, Refrigerator |
| Basement Development | Finished |
| Basement Features | Separate Entrance |
| Basement Type | N/a (finished) |
| Construction Style Attachment | Detached |
| Cooling Type | Central Air Conditioning |
| Exterior Finish | Brick |
| Fire Protection | Smoke Detectors |
| Fireplace Present | Yes |
| Flooring Type | Tile, Parquet |
| Foundation Type | Concrete |
| Half Bath Total | 1 |
| Heating Fuel | Natural Gas |
| Heating Type | Forced Air |
| Stories Total | 2 |
| Size Interior | 1,100 - 1,500 Ft2 |
| Type | House |
| Utility Water | Municipal Water |
Parking
| No Garage |
Land
| Acreage | No |
| Fence Type | Fenced Yard |
| Land Amenities | Park, Place Of Worship, Public Transit, Schools |
| Sewer | Sanitary Sewer |
| Size Depth | 105 Ft |
| Size Frontage | 25 Ft |
| Size Irregular | 25 X 105 Ft |
| Size Total Text | 25 X 105 Ft |
Rooms
| Level | Type | Length | Width | Dimensions |
|---|---|---|---|---|
| Second Level | Bedroom | 9.5 m | 9.3 m | 9.5 m x 9.3 m |
| Second Level | Bedroom 2 | 12.8 m | 9.3 m | 12.8 m x 9.3 m |
| Second Level | Bedroom 3 | 10.11 m | 11.9 m | 10.11 m x 11.9 m |
| Main Level | Family Room | 25.8 m | 12.4 m | 25.8 m x 12.4 m |
| Main Level | Kitchen | 12.1 m | 7.8 m | 12.1 m x 7.8 m |
| Main Level | Dining Room | 25.8 m | 12.4 m | 25.8 m x 12.4 m |
| Main Level | Solarium | 18.5 m | 19.5 m | 18.5 m x 19.5 m |
Utilities
| Cable | Available |
| Electricity | Available |
| Sewer | Available |
Contact Us
Contact us for more information
Yevgeny Serebrennik
Salesperson
2100 Ellesmere Rd Suite 116
Toronto, Ontario M1H 3B7
(416) 289-2155
(416) 289-2156
www.century21titans.com/


