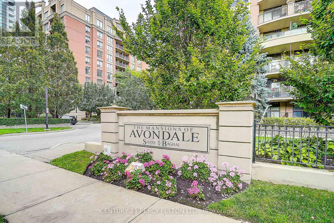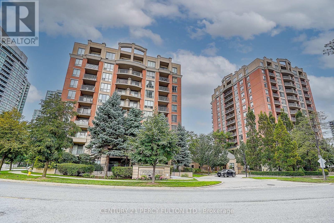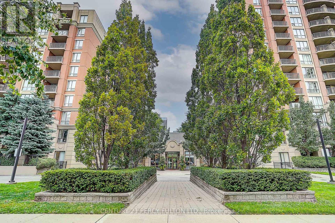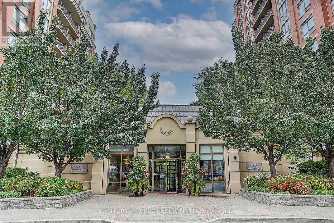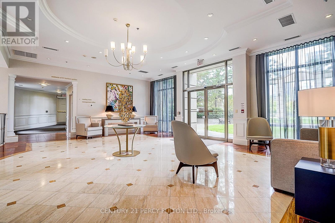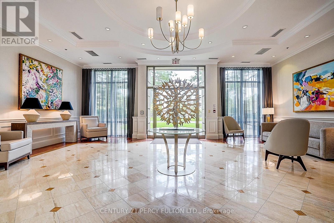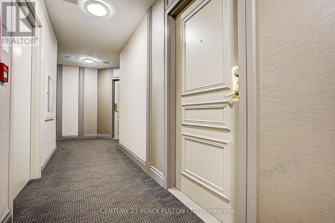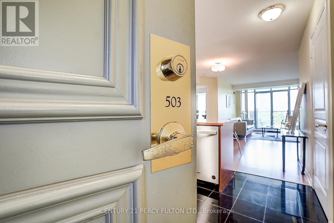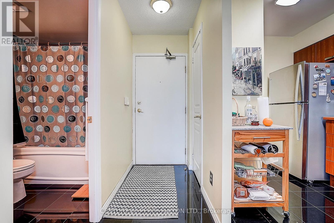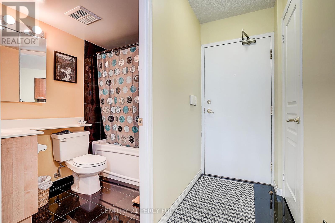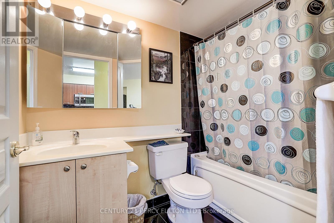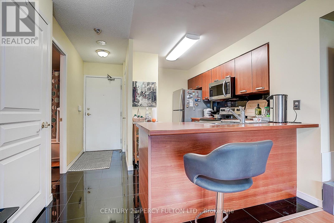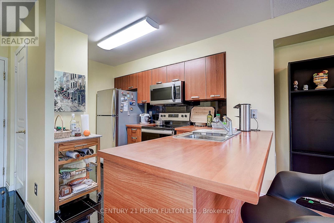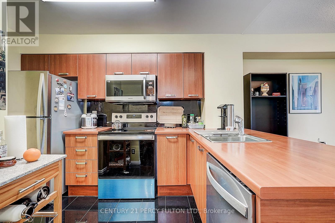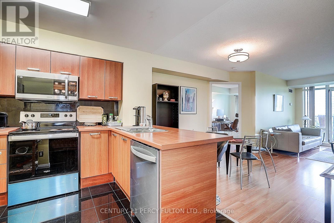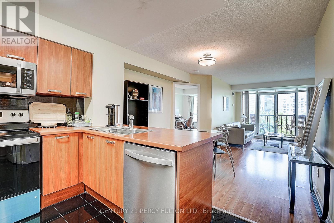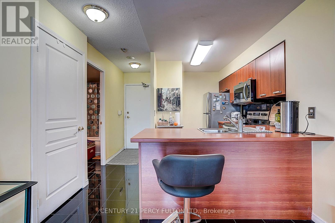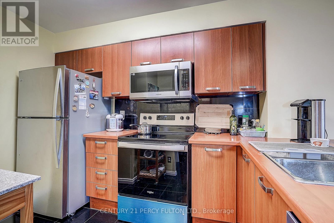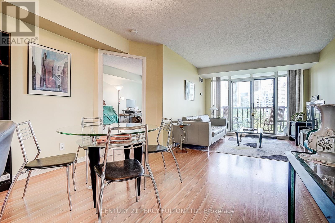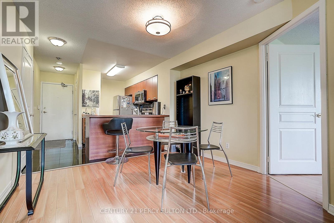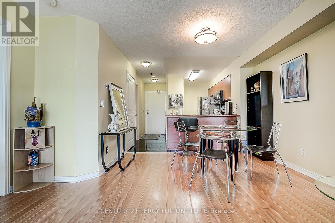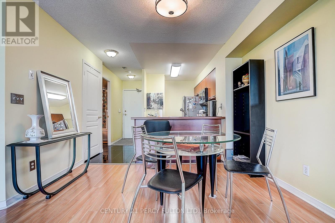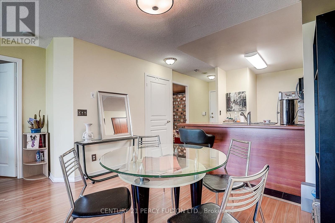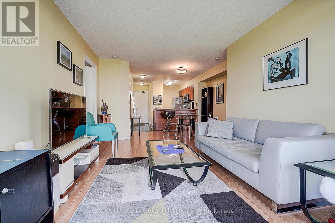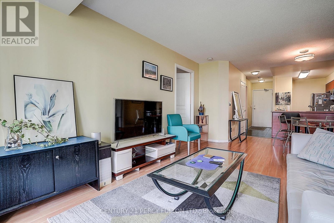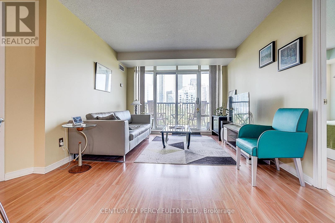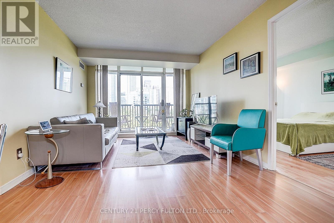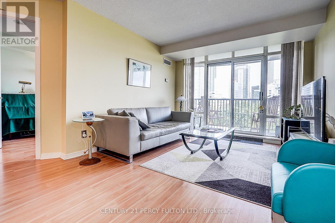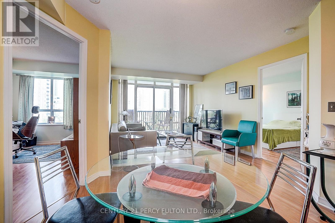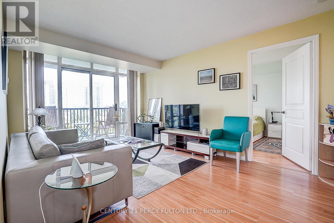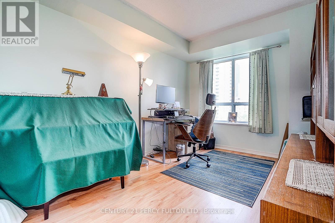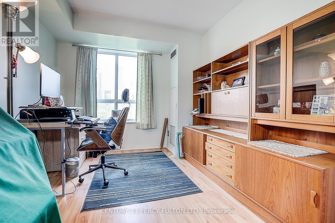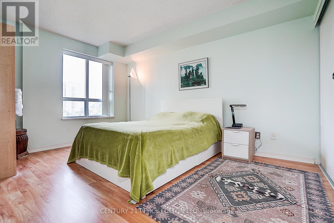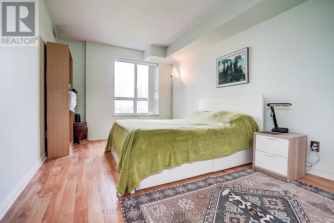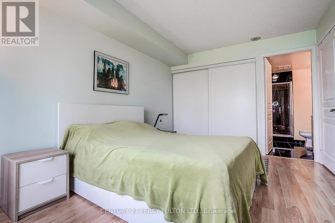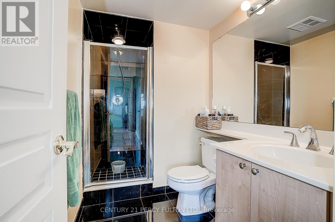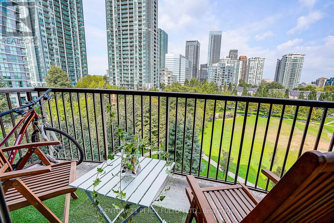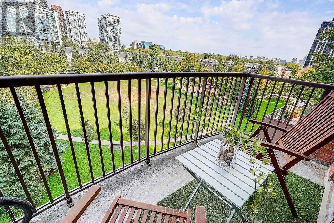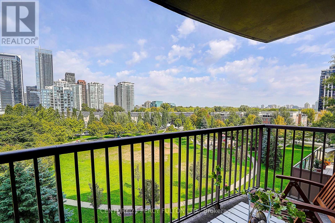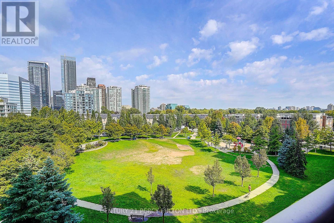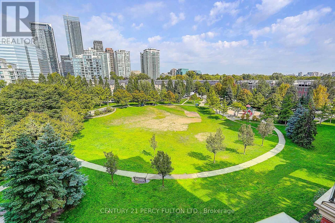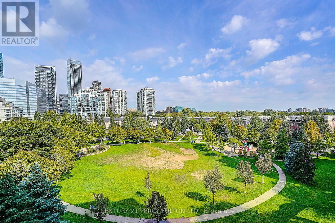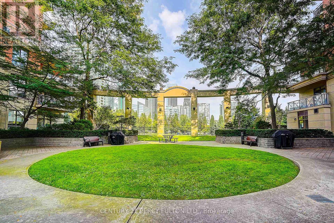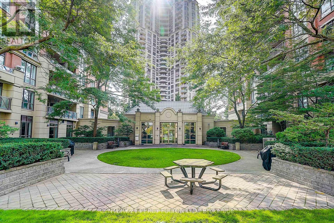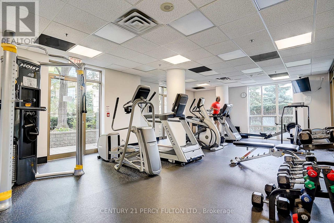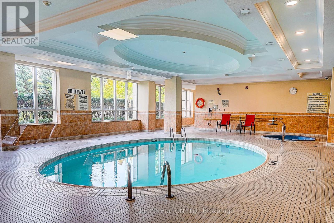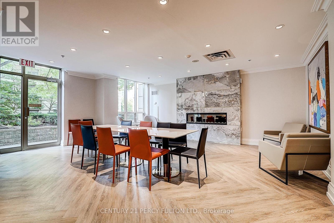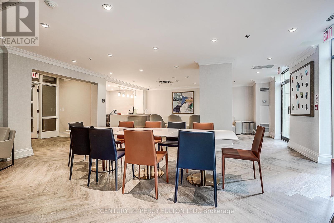503 - 51 Harrison Garden Boulevard Toronto, Ontario M2N 7G4
$649,000Maintenance, Common Area Maintenance, Heat, Electricity, Insurance, Parking, Water
$895.47 Monthly
Maintenance, Common Area Maintenance, Heat, Electricity, Insurance, Parking, Water
$895.47 MonthlyMansions of Avondale, Solidly Well Built Upmarket, Prime Location, Bright and Airy, , Features Gourmet Kitchen, Split Two Bedroom & Two Bathroom Layout, Perfectly Designed, Facing and Overlooking the Beautiful Green Space Park in Downtown North York, Walk to All Amenities, Shopping/Parks/Library/Public Transit-Subway/Close Highway Access/Top-Rated Schools-French Immersion Eligible/, Or Stay Close to Home and Enjoy Indoor Pool/Hot Tub, Gym, Reading Room, Sauna, Community BBQ Area; Fully Equipped Party Room, Reasonably Priced Guest Suites, Maintenance Fee Covers Heat/Hydro/Water/Cooling/Building Insurance/Parking/5 Star Concierge, Guest Park For Free in Ample Visitor Parking (id:24801)
Property Details
| MLS® Number | C12430432 |
| Property Type | Single Family |
| Community Name | Willowdale East |
| Amenities Near By | Park, Public Transit |
| Community Features | Pet Restrictions |
| Features | Elevator, Lighting, Balcony, In Suite Laundry, Guest Suite, Atrium/sunroom, Sauna |
| Parking Space Total | 1 |
| Pool Type | Indoor Pool |
Building
| Bathroom Total | 2 |
| Bedrooms Above Ground | 2 |
| Bedrooms Total | 2 |
| Age | 0 To 5 Years |
| Amenities | Recreation Centre, Exercise Centre, Sauna, Separate Heating Controls |
| Appliances | Barbeque, Garage Door Opener Remote(s), Intercom, Dishwasher, Dryer, Microwave, Stove, Washer, Refrigerator |
| Cooling Type | Central Air Conditioning |
| Exterior Finish | Brick |
| Flooring Type | Wood, Hardwood |
| Foundation Type | Concrete |
| Heating Fuel | Natural Gas |
| Heating Type | Forced Air |
| Size Interior | 800 - 899 Ft2 |
| Type | Apartment |
Parking
| Underground | |
| Garage |
Land
| Acreage | No |
| Land Amenities | Park, Public Transit |
Rooms
| Level | Type | Length | Width | Dimensions |
|---|---|---|---|---|
| Flat | Living Room | 6.68 m | 3.23 m | 6.68 m x 3.23 m |
| Flat | Dining Room | 6.68 m | 3.23 m | 6.68 m x 3.23 m |
| Flat | Kitchen | 3.35 m | 2.26 m | 3.35 m x 2.26 m |
| Flat | Primary Bedroom | 4.27 m | 3.05 m | 4.27 m x 3.05 m |
| Flat | Bedroom 2 | 4.27 m | 2.74 m | 4.27 m x 2.74 m |
Contact Us
Contact us for more information
Tom Coleman
Broker
(416) 543-8099
2911 Kennedy Road
Toronto, Ontario M1V 1S8
(416) 298-8200
(416) 298-6602
HTTP://www.c21percyfulton.com


