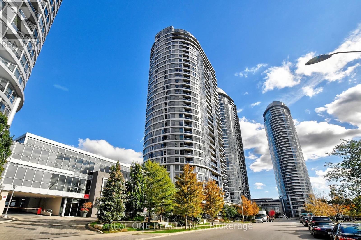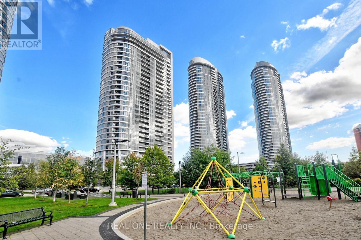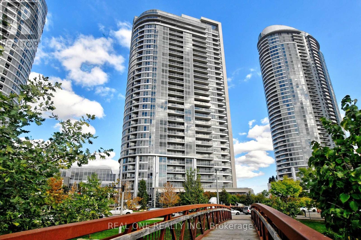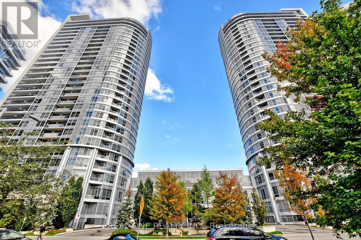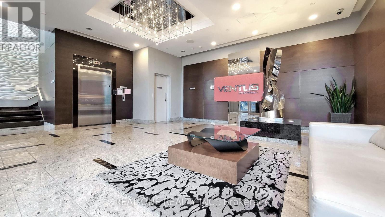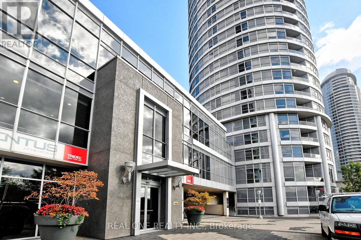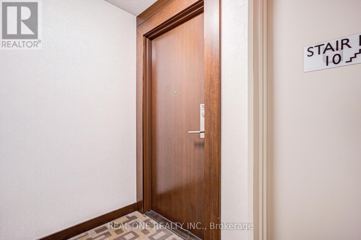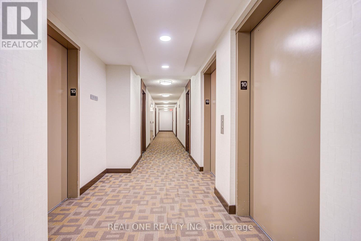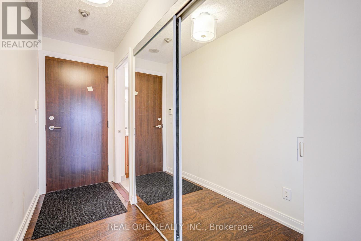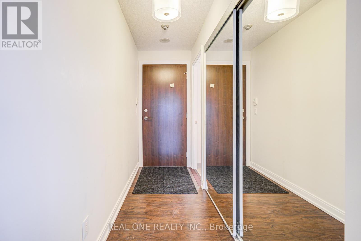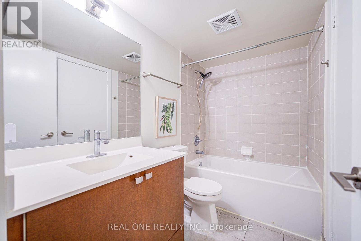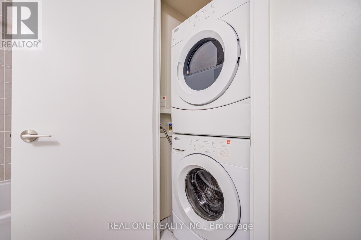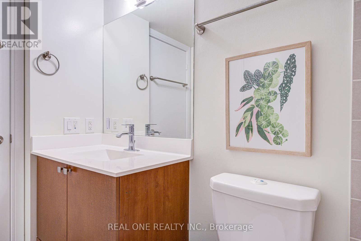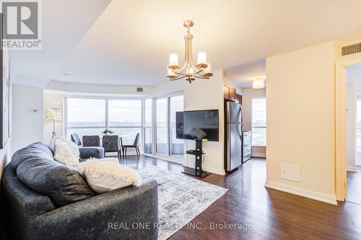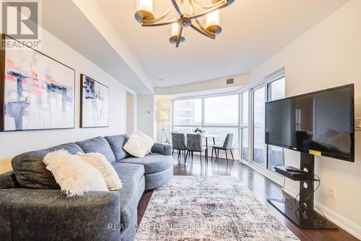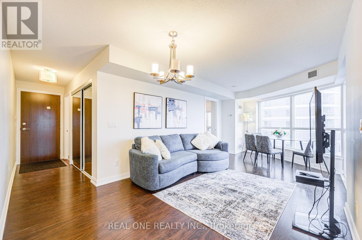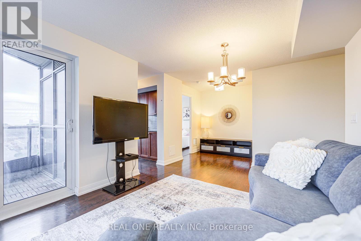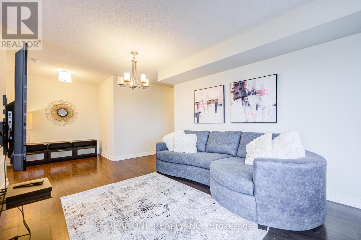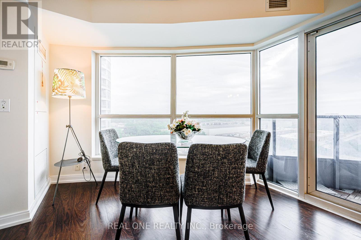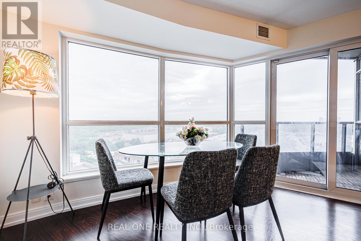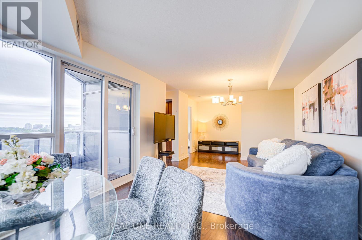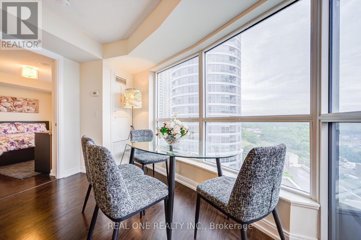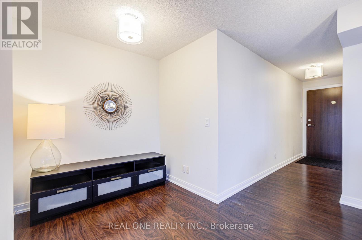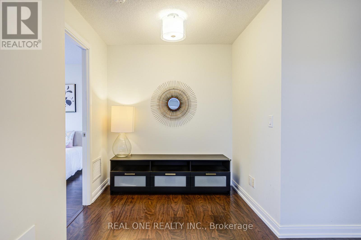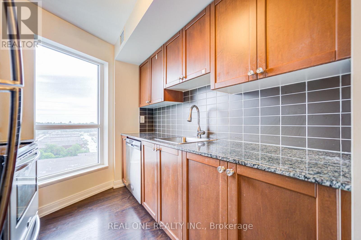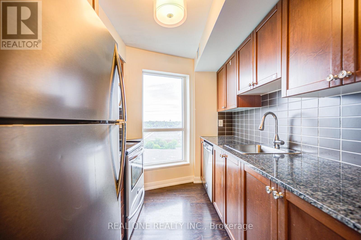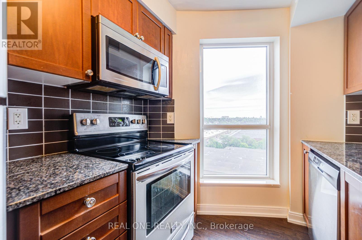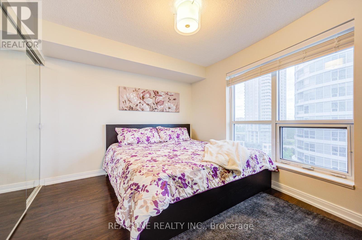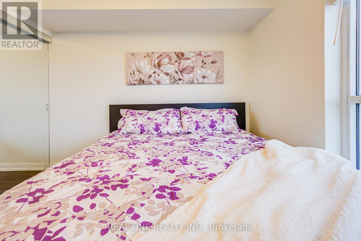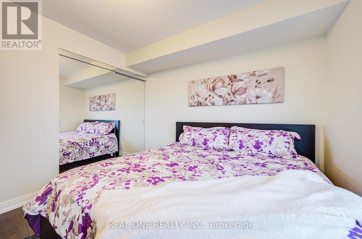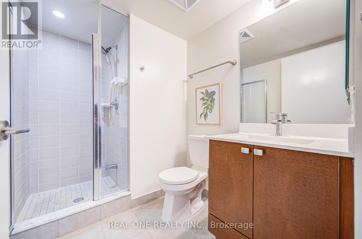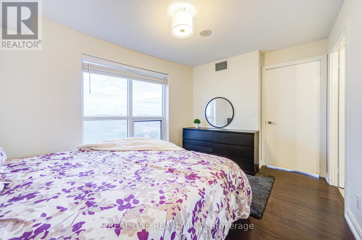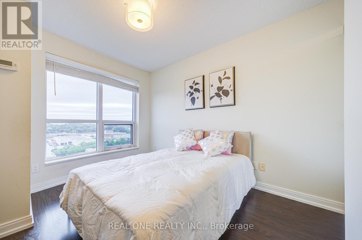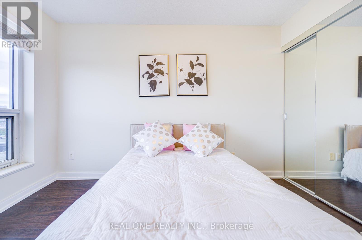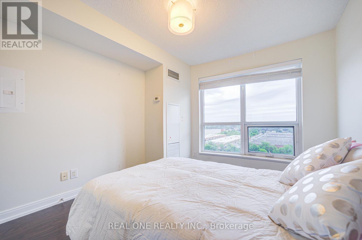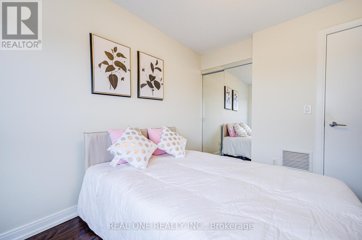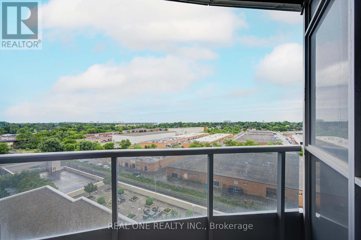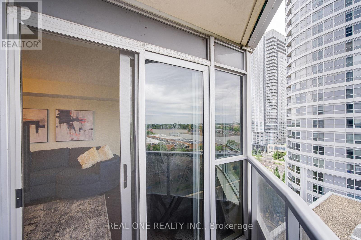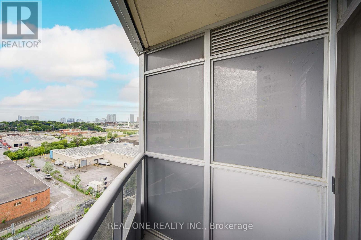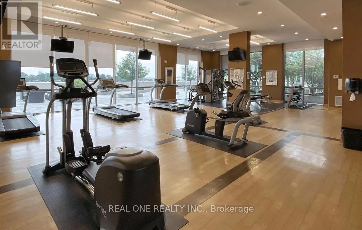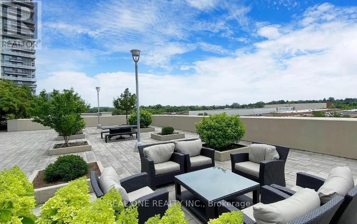1008 - 151 Village Green Square Toronto, Ontario M1S 0K5
$585,000Maintenance, Common Area Maintenance, Insurance, Parking, Water
$663.54 Monthly
Maintenance, Common Area Maintenance, Insurance, Parking, Water
$663.54 MonthlyWelcome to this highly sought-after 2-bedroom plus den, 2-bathroom corner suite built by Tridel. Bright, spacious, and filled with natural light, this modern home features an open-concept layout, floor-to-ceiling windows, and a walk-out balcony with unobstructed view. The chefs kitchen boasts granite countertops, stainless steel appliances and a window for added brightness. The primary bedroom retreat includes a private ensuite and a mirrored closets, while the second bedroom is generously sized with fitting a queen size bed. Both bathrooms showcase cultured marble counters and stylish finishes. One parking space and one locker included. Furniture inside the unit is included in the purchase price, and the seller is motivated. Residents enjoy luxury amenities such as a rooftop garden with BBQ area, 24-hour concierge, fitness and yoga studio, sauna, party room, billiards and media rooms, and guest suites. The location is unbeatable: steps to TTC, minutes to Highway 401 and the GO Station, adjacent to community parks, and close to schools, banks, groceries, Kennedy Commons, Scarborough Town Centre, Centennial College, and the University of Toronto Scarborough. This immaculate corner suite combines style, convenience, and excellent value. (id:24801)
Property Details
| MLS® Number | E12430400 |
| Property Type | Single Family |
| Neigbourhood | Scarborough |
| Community Name | Agincourt South-Malvern West |
| Amenities Near By | Golf Nearby, Hospital, Park, Public Transit, Schools |
| Community Features | Pet Restrictions |
| Features | Balcony, In Suite Laundry |
| Parking Space Total | 1 |
| View Type | View |
Building
| Bathroom Total | 2 |
| Bedrooms Above Ground | 2 |
| Bedrooms Below Ground | 1 |
| Bedrooms Total | 3 |
| Age | 6 To 10 Years |
| Amenities | Security/concierge, Party Room, Visitor Parking, Storage - Locker |
| Cooling Type | Central Air Conditioning |
| Exterior Finish | Concrete |
| Flooring Type | Laminate |
| Heating Fuel | Natural Gas |
| Heating Type | Forced Air |
| Size Interior | 800 - 899 Ft2 |
| Type | Apartment |
Parking
| Underground | |
| Garage |
Land
| Acreage | No |
| Land Amenities | Golf Nearby, Hospital, Park, Public Transit, Schools |
Rooms
| Level | Type | Length | Width | Dimensions |
|---|---|---|---|---|
| Ground Level | Living Room | 6.63 m | 3.2 m | 6.63 m x 3.2 m |
| Ground Level | Dining Room | 6.63 m | 3.2 m | 6.63 m x 3.2 m |
| Ground Level | Kitchen | 2.6 m | 2.3 m | 2.6 m x 2.3 m |
| Ground Level | Primary Bedroom | 3.66 m | 3.12 m | 3.66 m x 3.12 m |
| Ground Level | Bedroom 2 | 3.43 m | 2.82 m | 3.43 m x 2.82 m |
| Ground Level | Den | 1.75 m | 1.83 m | 1.75 m x 1.83 m |
Contact Us
Contact us for more information
Gail Song
Broker
(647) 987-5986
gailsonghomes.ca/
www.facebook.com/gail.song.568/
www.linkedin.com/in/gailsong/
1660 North Service Rd E #103
Oakville, Ontario L6H 7G3
(905) 281-2888
(905) 281-2880


