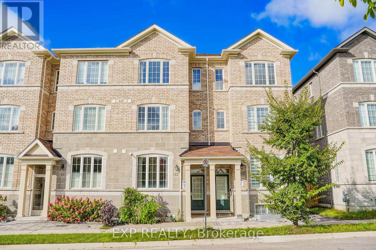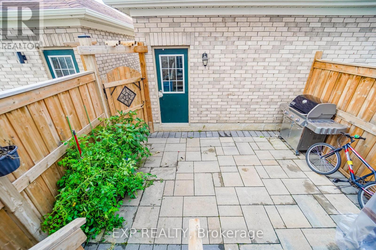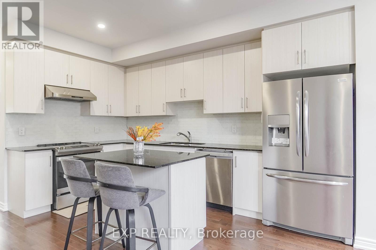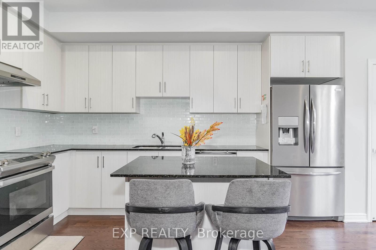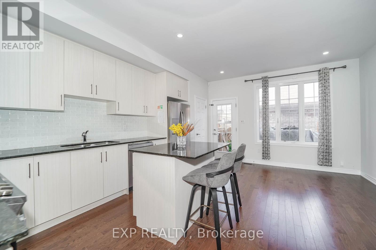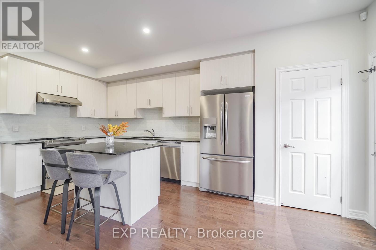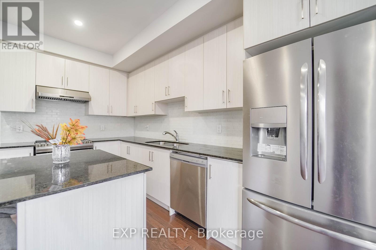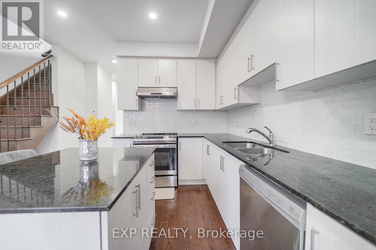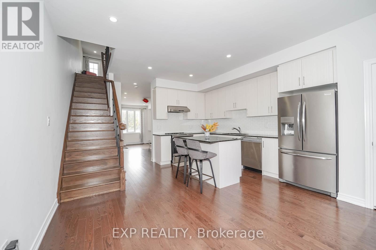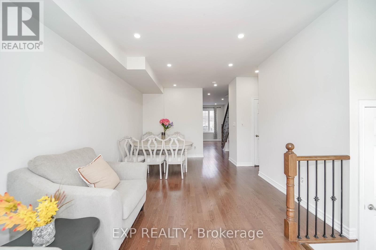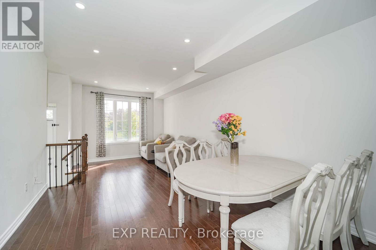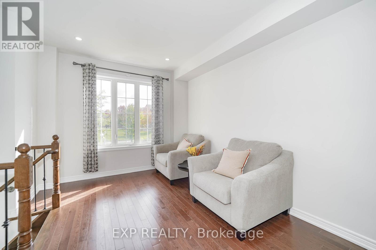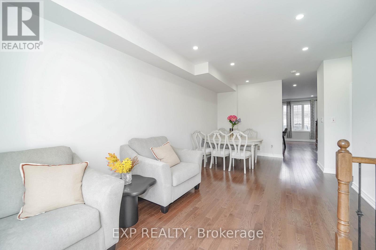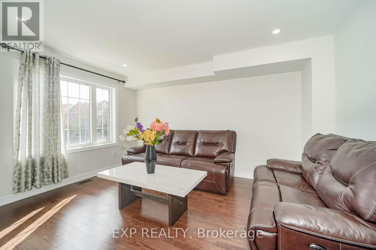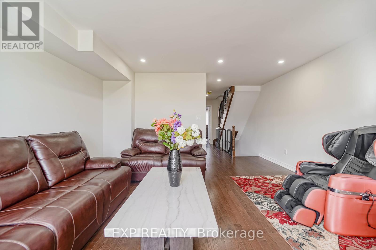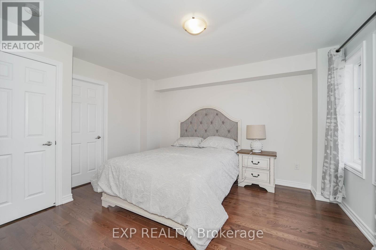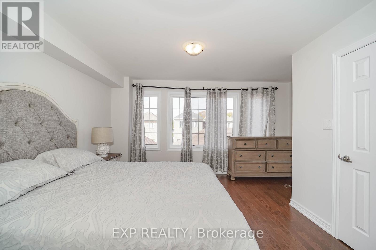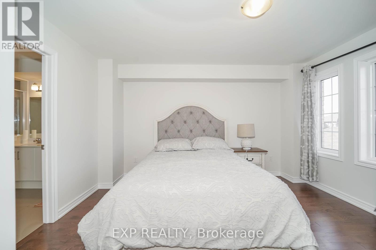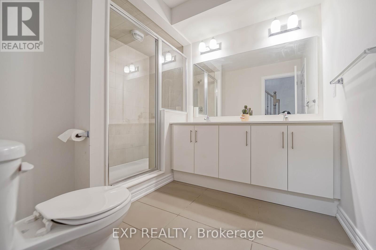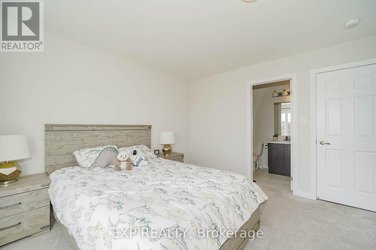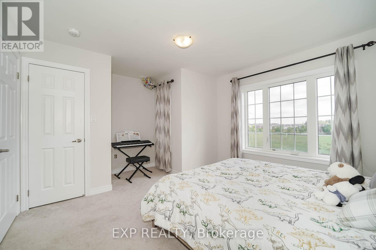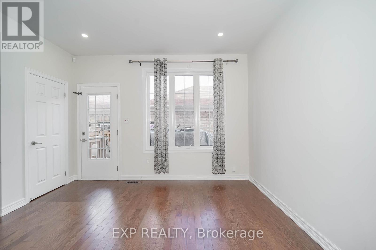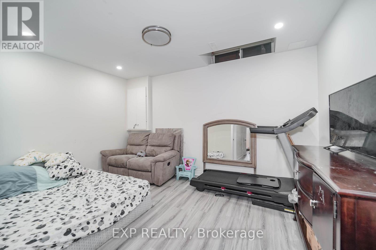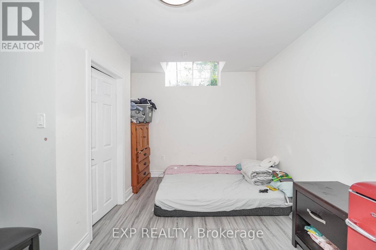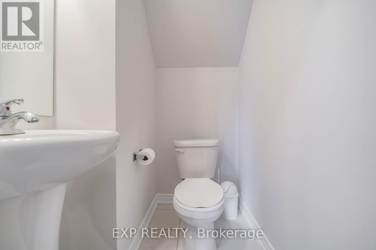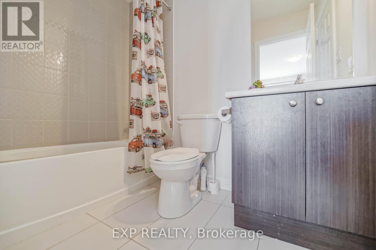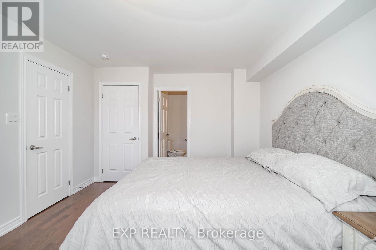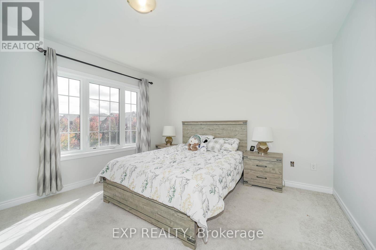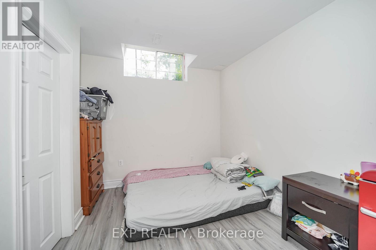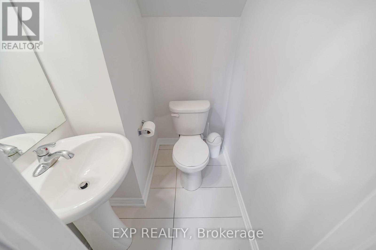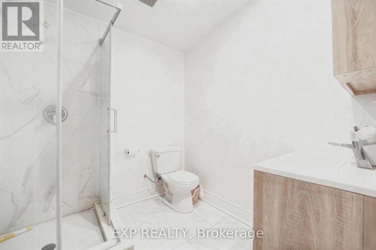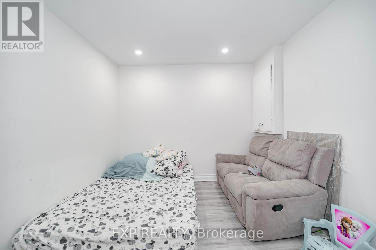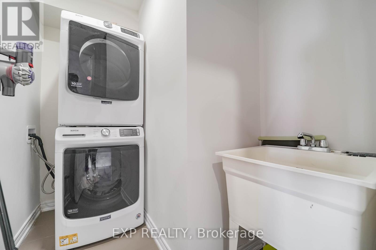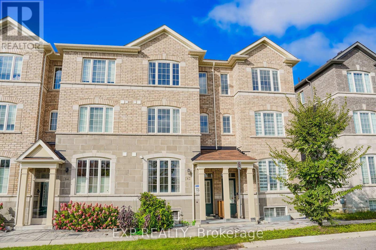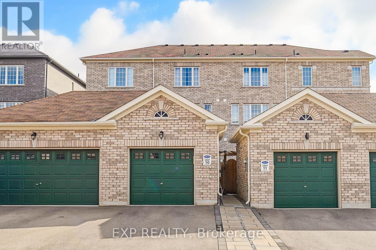62 Harvest Field Road Markham, Ontario L6B 0T7
$1,138,800
This beautifully townhouse is perfectly situated in a quiet, high-demand neighborhood. Featuring 3 bedrooms and 4.5 bathrooms, this home offers a bright, functional layout ideal for modern family living. The main floor boasts soaring 9-foot ceilings, hardwood flooring, pot lights throughout, and an open-concept kitchen with a striking quartz countertop, center island with LED accent lighting and gas stove designed for both style and functionality. a stained oak staircase leads to the second level, where you will find a warm and inviting family room, a convenient laundry room with a built-in laundry chute, and a spacious primary suite. The third floor offers two additional bedrooms, each with its own private ensuite bathroom and walk-in closet, perfect for family members or guests. The basement also features 9-foot ceilings and large windows, offering a spacious , unfinished space ready for your personal touch. Conveniently located near community centers, top-ranked schools, and Hwy 407. A rare opportunity to own a thoughtfully designed home in one of the areas most desirable communities. Freehold and no potl (id:24801)
Property Details
| MLS® Number | N12430412 |
| Property Type | Single Family |
| Community Name | Cornell |
| Parking Space Total | 2 |
Building
| Bathroom Total | 5 |
| Bedrooms Above Ground | 3 |
| Bedrooms Below Ground | 1 |
| Bedrooms Total | 4 |
| Appliances | Dishwasher, Dryer, Stove, Washer, Refrigerator |
| Basement Development | Finished |
| Basement Type | N/a (finished) |
| Construction Style Attachment | Attached |
| Cooling Type | Central Air Conditioning |
| Exterior Finish | Brick |
| Flooring Type | Hardwood, Carpeted |
| Foundation Type | Concrete |
| Half Bath Total | 1 |
| Heating Fuel | Natural Gas |
| Heating Type | Forced Air |
| Stories Total | 3 |
| Size Interior | 1,500 - 2,000 Ft2 |
| Type | Row / Townhouse |
| Utility Water | Municipal Water |
Parking
| Detached Garage | |
| Garage |
Land
| Acreage | No |
| Sewer | Sanitary Sewer |
| Size Depth | 103 Ft ,10 In |
| Size Frontage | 15 Ft ,10 In |
| Size Irregular | 15.9 X 103.9 Ft |
| Size Total Text | 15.9 X 103.9 Ft |
Rooms
| Level | Type | Length | Width | Dimensions |
|---|---|---|---|---|
| Second Level | Primary Bedroom | 4.14 m | 3.99 m | 4.14 m x 3.99 m |
| Second Level | Family Room | 3.99 m | 3.96 m | 3.99 m x 3.96 m |
| Third Level | Bedroom 2 | 3.99 m | 3.65 m | 3.99 m x 3.65 m |
| Third Level | Bedroom 3 | 3.99 m | 3.23 m | 3.99 m x 3.23 m |
| Ground Level | Dining Room | 6.4 m | 3.2 m | 6.4 m x 3.2 m |
| Ground Level | Living Room | 6.4 m | 3.2 m | 6.4 m x 3.2 m |
| Ground Level | Kitchen | 5.48 m | 3.99 m | 5.48 m x 3.99 m |
https://www.realtor.ca/real-estate/28920676/62-harvest-field-road-markham-cornell-cornell
Contact Us
Contact us for more information
Shasha Chen
Salesperson
4711 Yonge St 10th Flr, 106430
Toronto, Ontario M2N 6K8
(866) 530-7737


