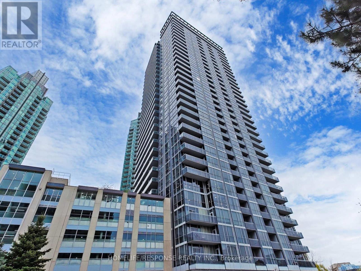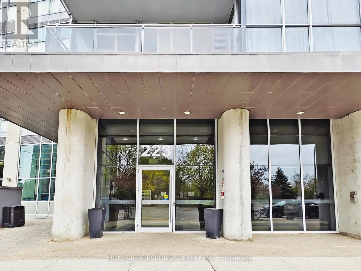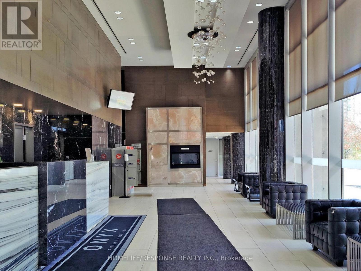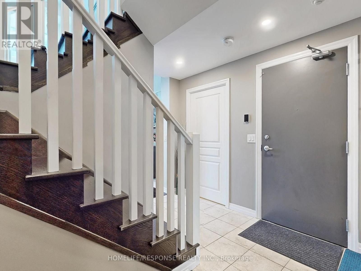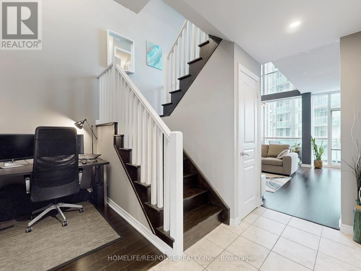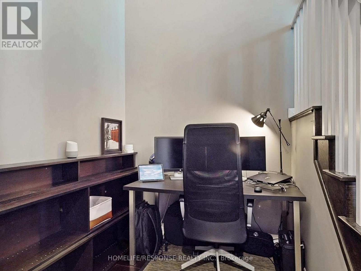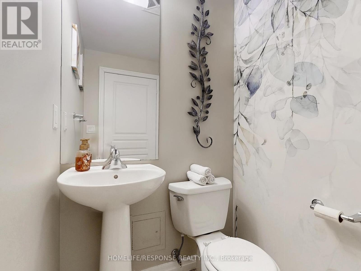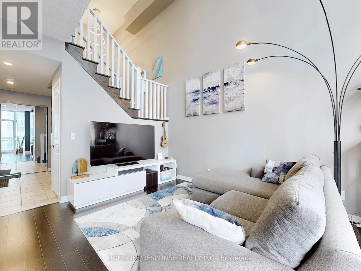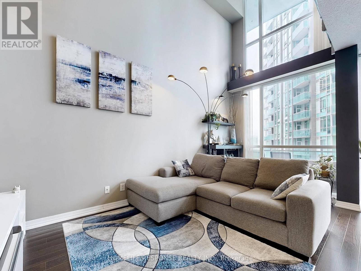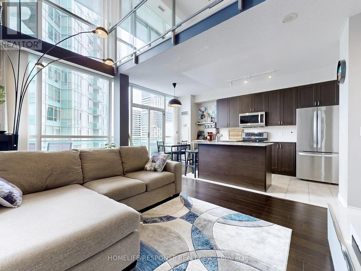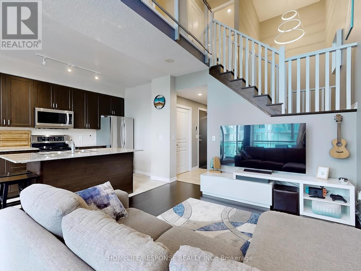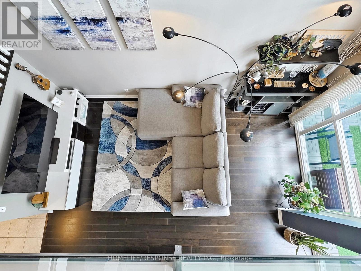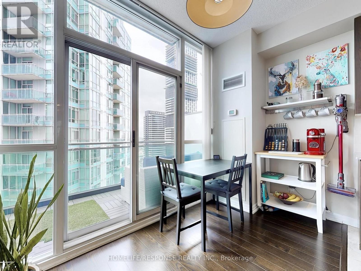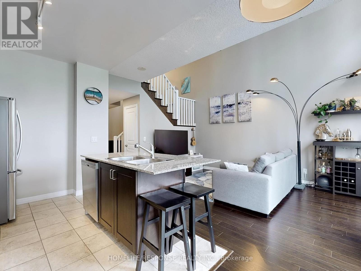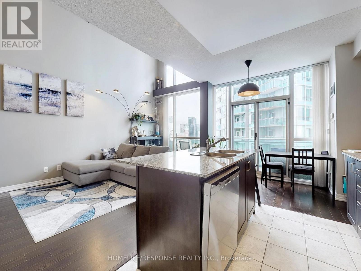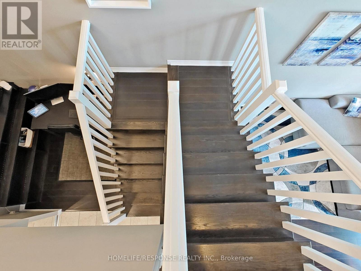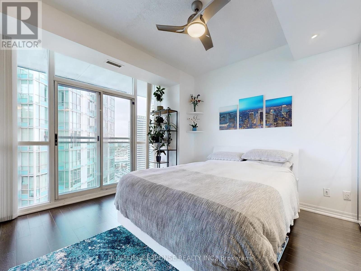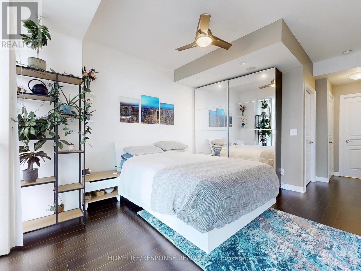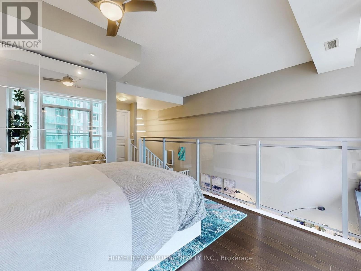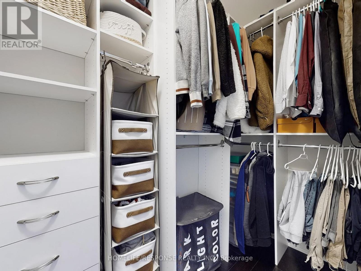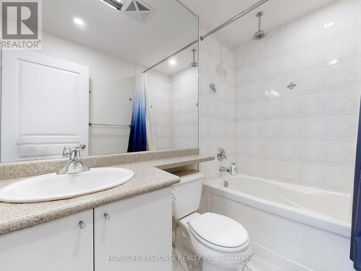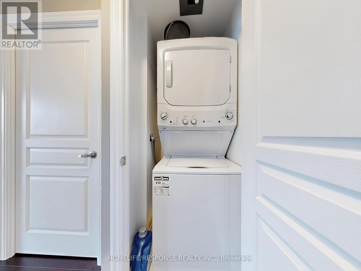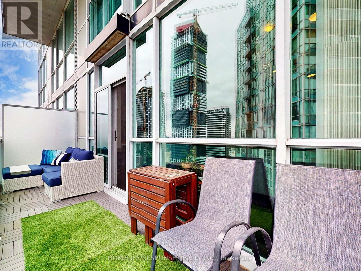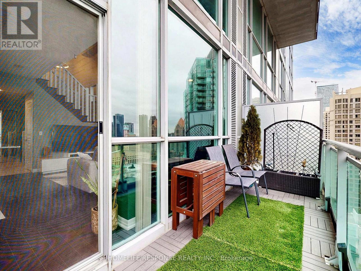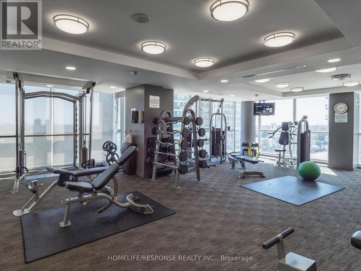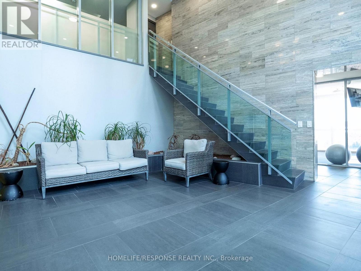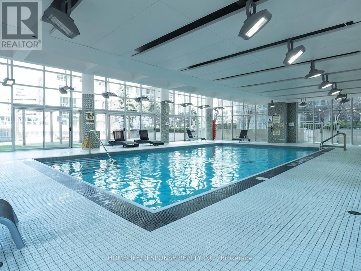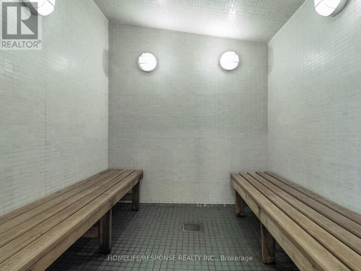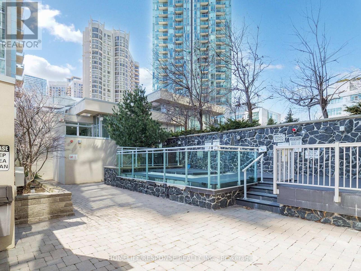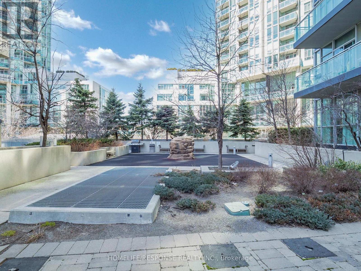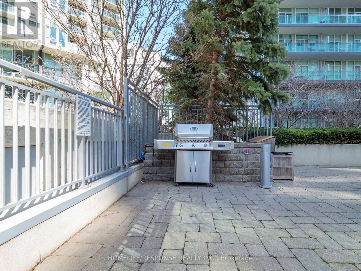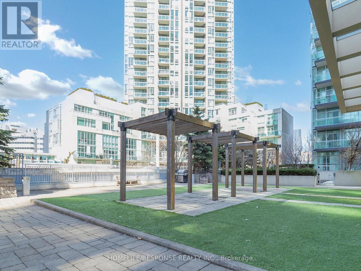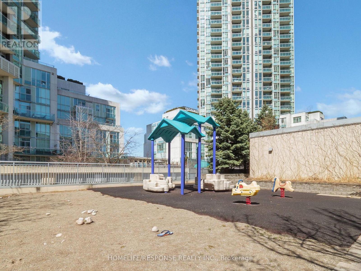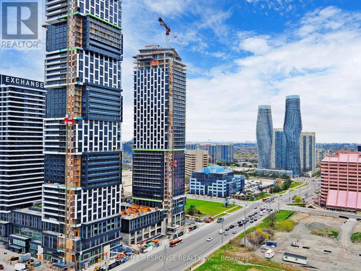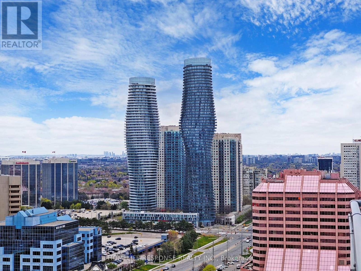2301 - 223 Webb Drive Mississauga, Ontario L5B 0E8
$550,000Maintenance, Common Area Maintenance, Water
$886.02 Monthly
Maintenance, Common Area Maintenance, Water
$886.02 MonthlyDreams Really Do Come True! This one-of-a-kind, modern two-storey loft in the upscale Onyx building offers over 800 sq ft of luxurious living in the heart of downtown Mississauga. Featuring a gorgeous upgraded kitchen with stainless steel appliances, granite counters, and a center island, its perfect for entertaining. The bright, open-concept design boasts soaring 18-foot floor-to-ceiling windows that flood the space with natural light, a spacious living and dining area, and a large balcony with breathtaking panoramic views of Mississauga and Celebration Square an ideal spot to watch fireworks! This beautifully designed loft includes 1 bedroom + den, 2 bathrooms, a large closet, and a 4-piece ensuite. The versatile den is perfect for a home office or nursery. Residents enjoy unbeatable convenience with steps to grocery stores, medical care, Sheridan college, YMCA, Library, top restaurants, entertainment, Square One Mall, walking distance to tennis/soccer fields and easy access to buses, the QEW, 401/403, and Cooksville GO station all just minutes away. Next to Kariya park with cherry blossoms in spring. Experience refined urban living in one of Mississauga's most sought-after addresses! 2 Parking. Amenities Include: 24 Hour Concierge! Guest Parking! Rooftop Patio! Fitness Centre! Yoga Room, Indoor Pool, Hot Tub! (id:24801)
Property Details
| MLS® Number | W12430498 |
| Property Type | Single Family |
| Community Name | City Centre |
| Community Features | Pet Restrictions |
| Features | Balcony, In Suite Laundry |
| Parking Space Total | 2 |
Building
| Bathroom Total | 2 |
| Bedrooms Above Ground | 1 |
| Bedrooms Below Ground | 1 |
| Bedrooms Total | 2 |
| Amenities | Exercise Centre, Party Room, Sauna, Visitor Parking, Storage - Locker |
| Appliances | Dishwasher, Dryer, Stove, Washer, Window Coverings, Refrigerator |
| Architectural Style | Loft |
| Cooling Type | Central Air Conditioning, Ventilation System |
| Exterior Finish | Concrete |
| Flooring Type | Laminate, Ceramic |
| Half Bath Total | 1 |
| Heating Fuel | Natural Gas |
| Heating Type | Forced Air |
| Size Interior | 800 - 899 Ft2 |
| Type | Apartment |
Parking
| Underground | |
| Garage |
Land
| Acreage | No |
Rooms
| Level | Type | Length | Width | Dimensions |
|---|---|---|---|---|
| Second Level | Primary Bedroom | 4.24 m | 3.45 m | 4.24 m x 3.45 m |
| Main Level | Living Room | 6.26 m | 3.56 m | 6.26 m x 3.56 m |
| Main Level | Kitchen | 5.18 m | 2.41 m | 5.18 m x 2.41 m |
| Main Level | Eating Area | Measurements not available | ||
| Main Level | Den | 2.21 m | 2.03 m | 2.21 m x 2.03 m |
https://www.realtor.ca/real-estate/28920822/2301-223-webb-drive-mississauga-city-centre-city-centre
Contact Us
Contact us for more information
Eugene Feiguelman
Broker
www.team-eugene.com/
4304 Village Centre Crt #100
Mississauga, Ontario L4Z 1S2
(905) 949-0070
(905) 949-9814
www.homeliferesponse.com


