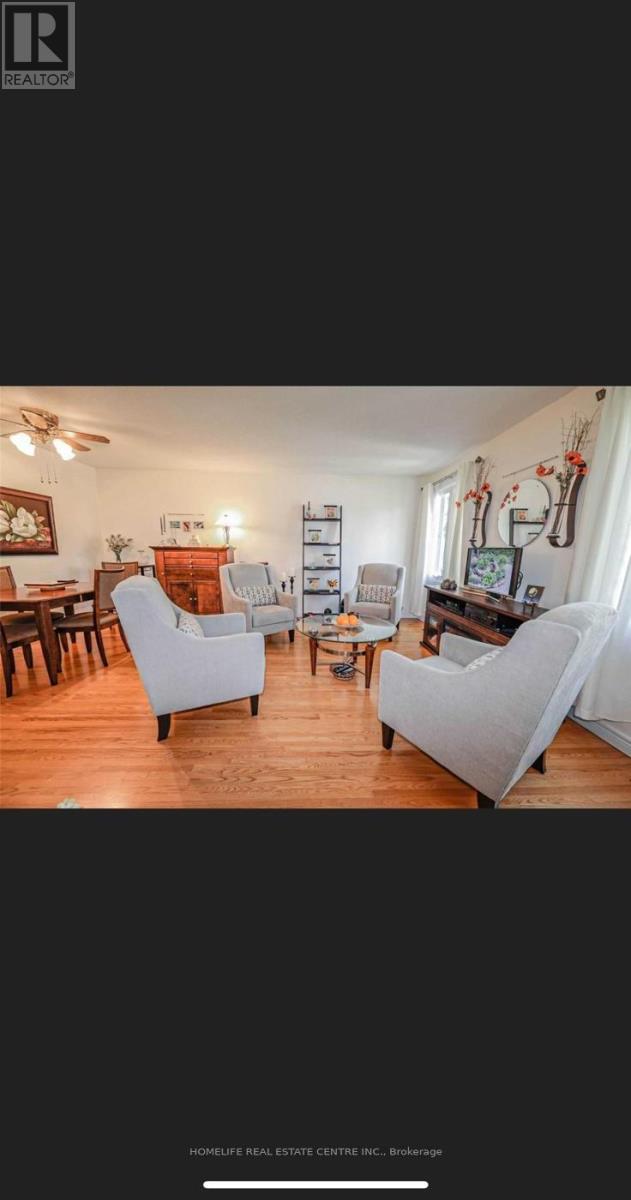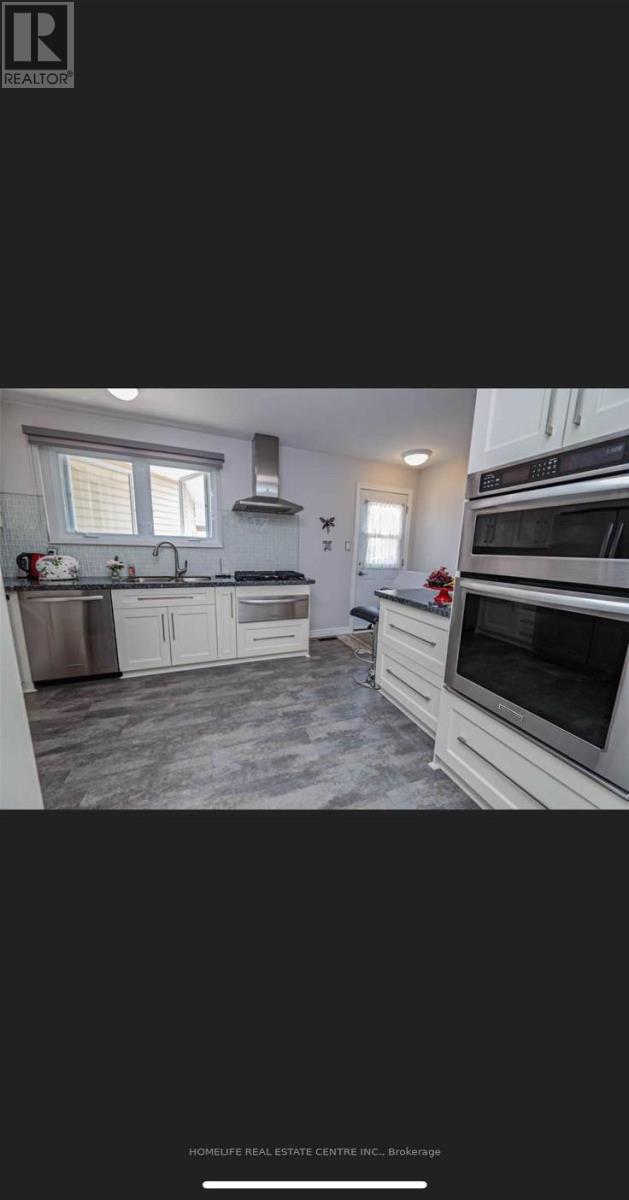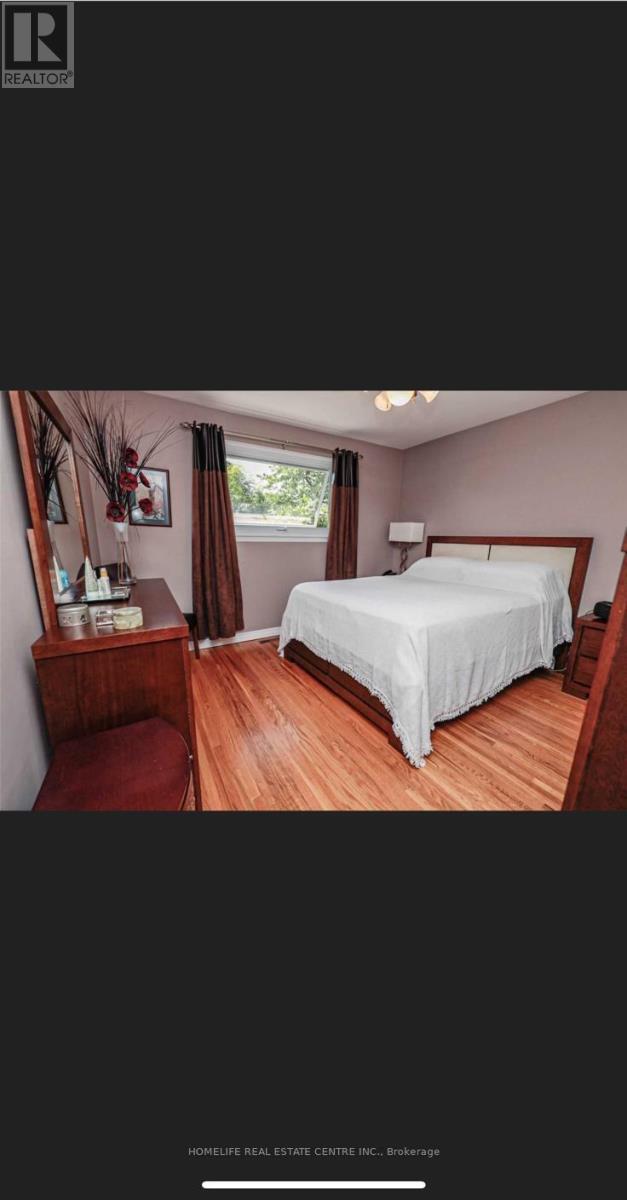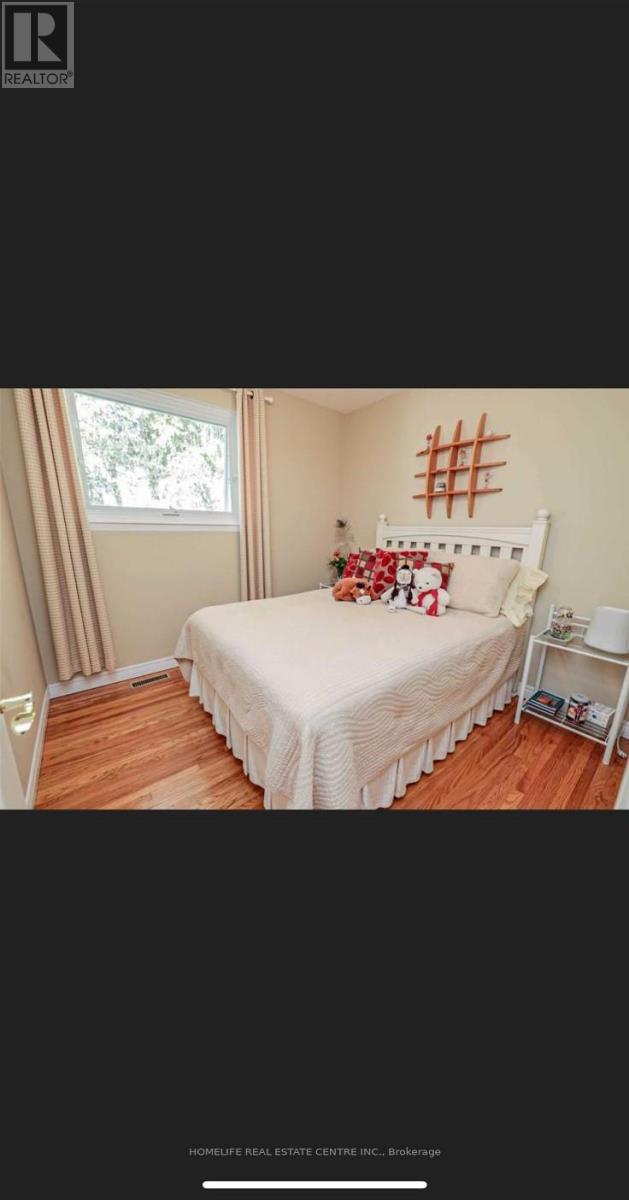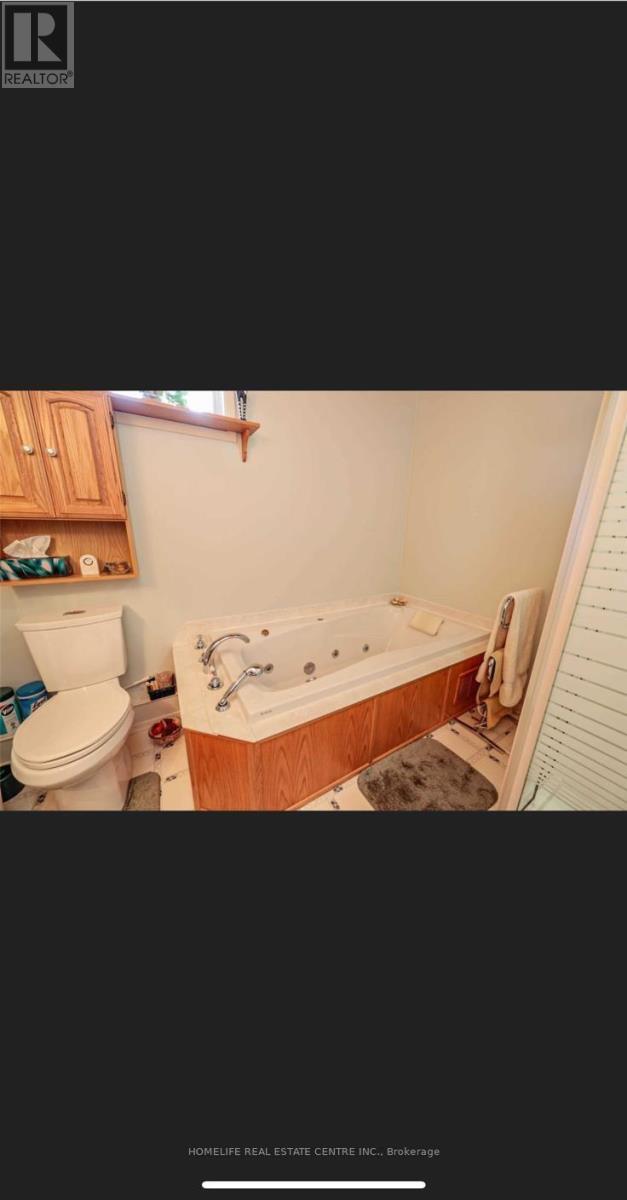102 Madoc Drive Brampton, Ontario L6V 2A4
$2,700 Monthly
This exceptionally clean and well-maintained upper-level unit offers 3 bright bedrooms 1.5 Washrooms, perfect for families or professionals. Enjoy the convenience of stainless steel kitchen appliances,private upstairs washer & dryer (no sharing with basement), and central air conditioning for year-round comfort. Located in the highly sought-after Madoc neighborhood, this home is ideally situated just steps away from Seaborn Park, Madoc Park, and Century Gardens Recreation Centre. With quick access to HWY 410, top-rated schools, shopping, and everyday amenities all within walking distance, this is a fantastic place to call home. (id:24801)
Property Details
| MLS® Number | W12430526 |
| Property Type | Single Family |
| Community Name | Madoc |
| Equipment Type | Water Heater |
| Features | Carpet Free |
| Parking Space Total | 2 |
| Rental Equipment Type | Water Heater |
Building
| Bathroom Total | 2 |
| Bedrooms Above Ground | 3 |
| Bedrooms Total | 3 |
| Appliances | Dishwasher, Dryer, Stove, Washer, Refrigerator |
| Architectural Style | Bungalow |
| Basement Development | Finished |
| Basement Features | Apartment In Basement |
| Basement Type | N/a (finished) |
| Construction Style Attachment | Detached |
| Cooling Type | Central Air Conditioning |
| Exterior Finish | Brick, Vinyl Siding |
| Fireplace Present | Yes |
| Flooring Type | Hardwood |
| Foundation Type | Concrete |
| Half Bath Total | 1 |
| Heating Fuel | Natural Gas |
| Heating Type | Forced Air |
| Stories Total | 1 |
| Size Interior | 1,500 - 2,000 Ft2 |
| Type | House |
| Utility Water | Municipal Water |
Parking
| Attached Garage | |
| Garage |
Land
| Acreage | No |
| Sewer | Sanitary Sewer |
Rooms
| Level | Type | Length | Width | Dimensions |
|---|---|---|---|---|
| Main Level | Kitchen | 3.99 m | 3.28 m | 3.99 m x 3.28 m |
| Main Level | Living Room | 4.41 m | 3.68 m | 4.41 m x 3.68 m |
| Main Level | Dining Room | 3.71 m | 1.87 m | 3.71 m x 1.87 m |
| Main Level | Family Room | 3.69 m | 3.66 m | 3.69 m x 3.66 m |
| Main Level | Primary Bedroom | 3.69 m | 3.5 m | 3.69 m x 3.5 m |
| Main Level | Bedroom 2 | 3.33 m | 2.43 m | 3.33 m x 2.43 m |
| Main Level | Bedroom 3 | 2.79 m | 2.63 m | 2.79 m x 2.63 m |
https://www.realtor.ca/real-estate/28920867/102-madoc-drive-brampton-madoc-madoc
Contact Us
Contact us for more information
Raj Kalsi
Broker of Record
1200 Derry Rd E Unit 21
Mississauga, Ontario L5T 0B3
(905) 795-9466
(905) 670-7443


