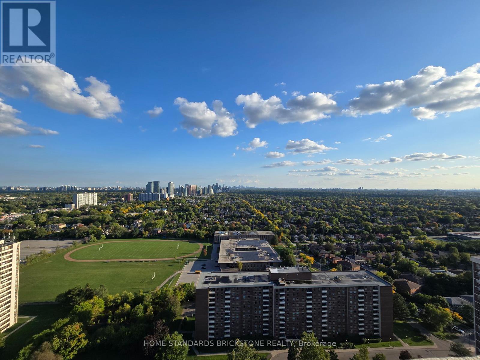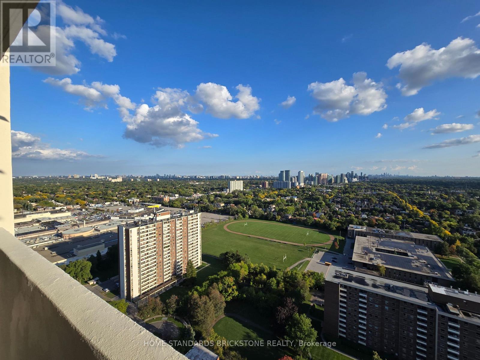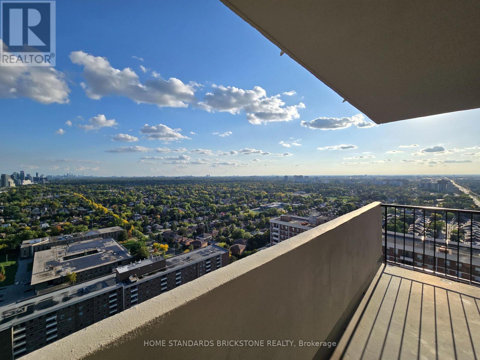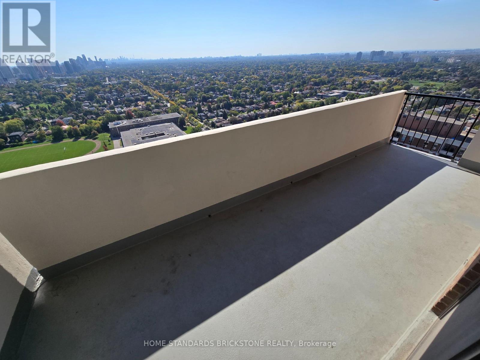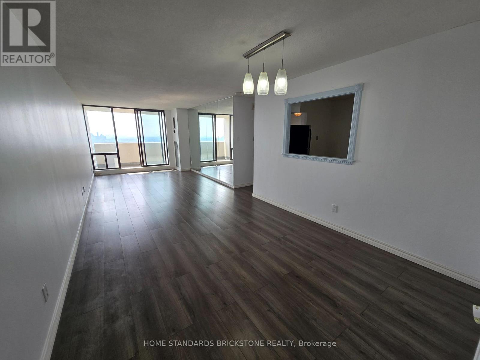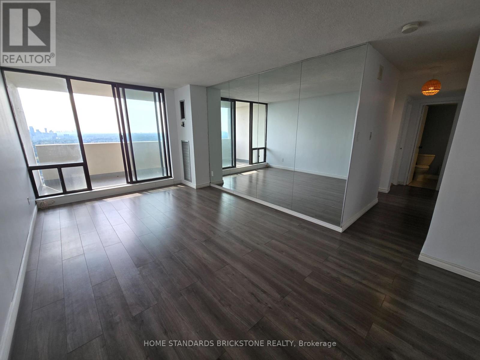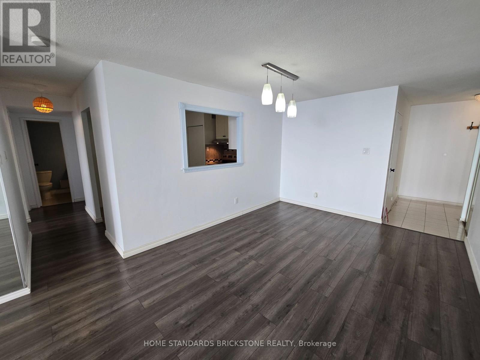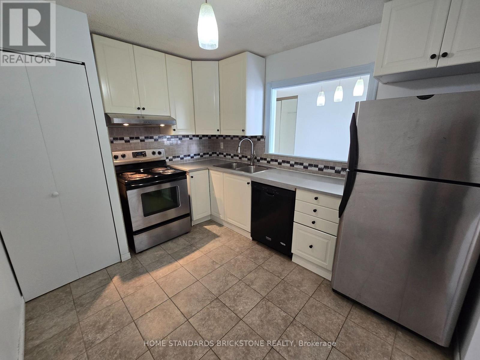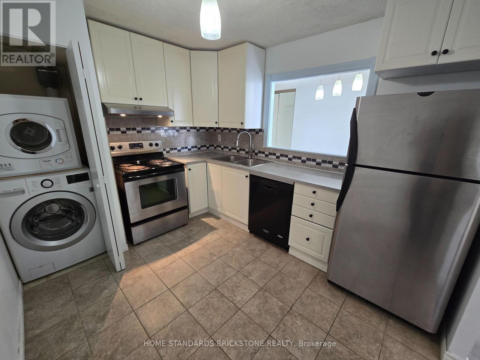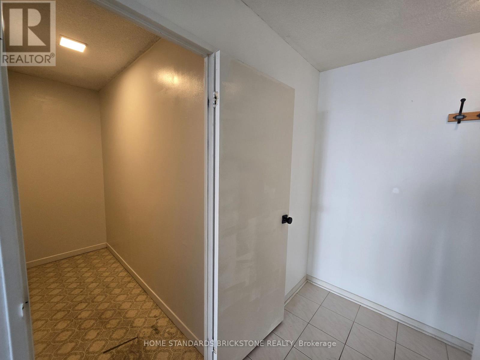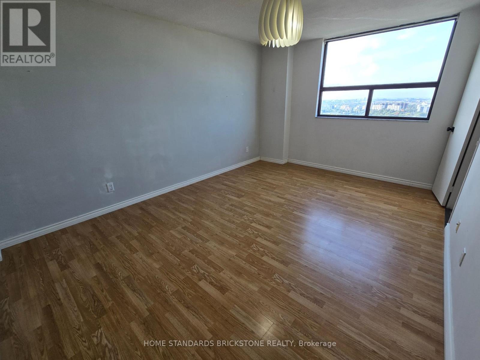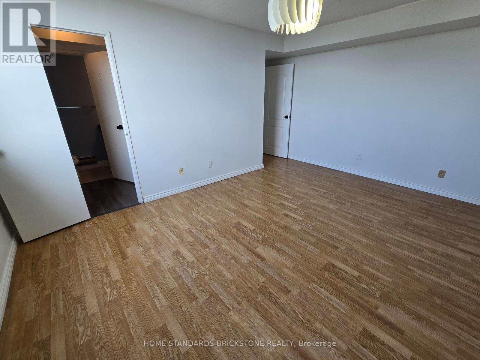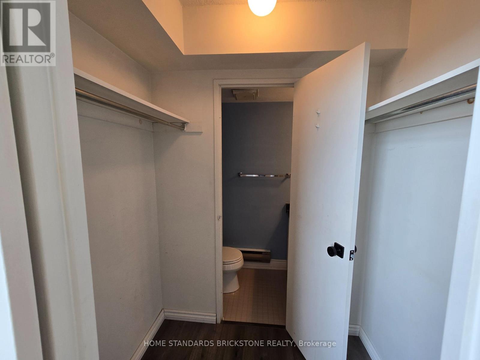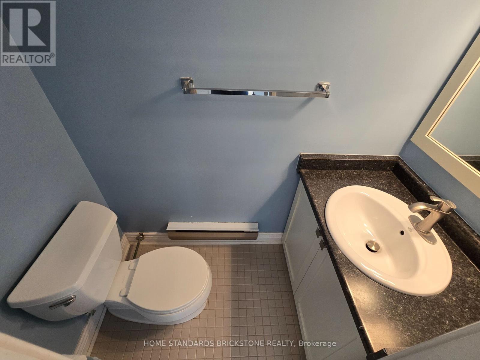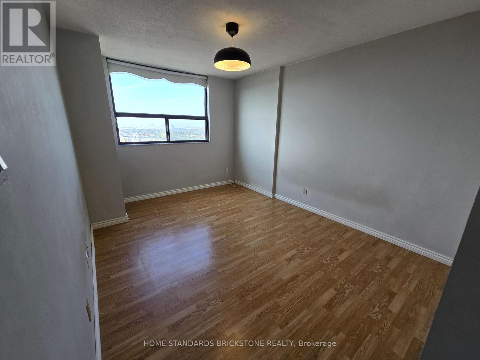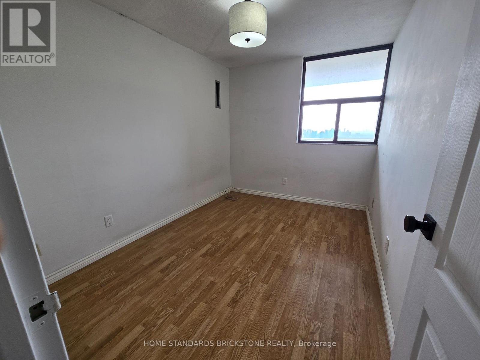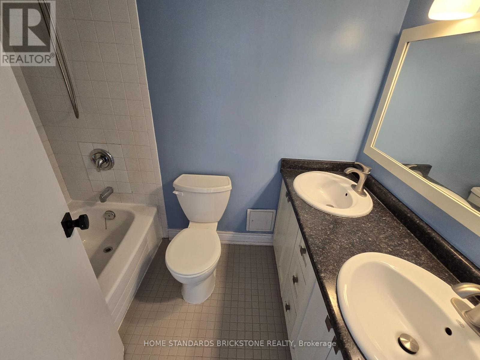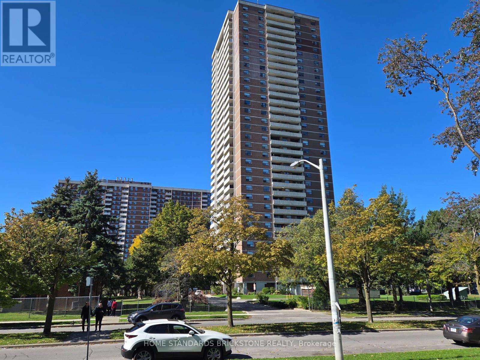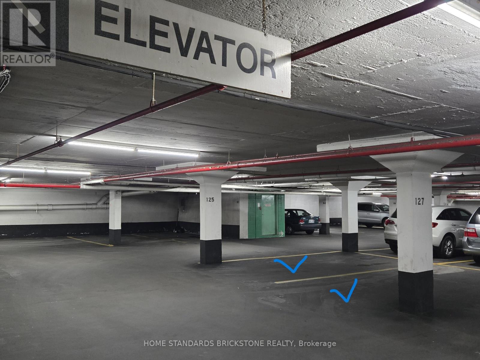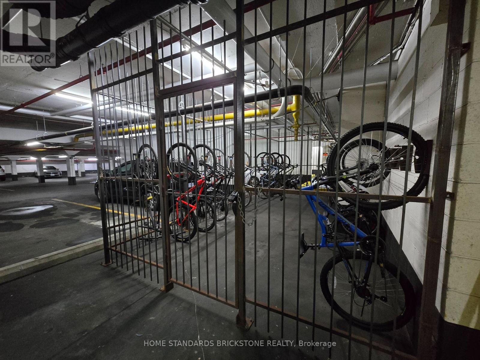3206 - 10 Tangreen Court Toronto, Ontario M2M 4B9
$658,000Maintenance, Heat, Electricity, Water, Common Area Maintenance, Insurance, Parking
$927.40 Monthly
Maintenance, Heat, Electricity, Water, Common Area Maintenance, Insurance, Parking
$927.40 MonthlySouth Facing 3 Bedrm Suite With Breathtaking, Unobstructed Panoramic scenery offering a unique perspective of the city skyline and Surrounding Landscapes. Tons of Natural Light Offers a Healthy Indoor Life!. Features Include All Inclusive Maintenance Fee,2 Car Underground Parking(Side by Side,Conveniently Located Right In Front of Elevator Entrance) , Large Ensuite Locker(2.74*0.91 Metre).Steps To Everything from Shopping Mall, Transit(Ttc),Schools,Parks,Restaurants To More! (id:24801)
Open House
This property has open houses!
1:00 pm
Ends at:3:00 pm
1:00 pm
Ends at:3:00 pm
Property Details
| MLS® Number | C12430762 |
| Property Type | Single Family |
| Community Name | Newtonbrook West |
| Amenities Near By | Schools, Public Transit |
| Community Features | Pet Restrictions |
| Features | Balcony |
| Parking Space Total | 2 |
| Pool Type | Indoor Pool |
| View Type | City View |
Building
| Bathroom Total | 2 |
| Bedrooms Above Ground | 3 |
| Bedrooms Total | 3 |
| Amenities | Exercise Centre, Party Room, Visitor Parking |
| Appliances | Dishwasher, Dryer, Oven, Washer, Window Coverings, Refrigerator |
| Cooling Type | Central Air Conditioning |
| Exterior Finish | Brick, Concrete |
| Flooring Type | Laminate, Ceramic |
| Half Bath Total | 1 |
| Heating Fuel | Natural Gas |
| Heating Type | Forced Air |
| Size Interior | 1,200 - 1,399 Ft2 |
| Type | Apartment |
Parking
| Underground | |
| Garage |
Land
| Acreage | No |
| Land Amenities | Schools, Public Transit |
Rooms
| Level | Type | Length | Width | Dimensions |
|---|---|---|---|---|
| Flat | Living Room | 8.8 m | 3.3 m | 8.8 m x 3.3 m |
| Flat | Dining Room | 8.8 m | 3.3 m | 8.8 m x 3.3 m |
| Flat | Kitchen | 3.4 m | 2.75 m | 3.4 m x 2.75 m |
| Flat | Primary Bedroom | 4.71 m | 4.31 m | 4.71 m x 4.31 m |
| Flat | Bedroom 2 | 4.68 m | 3.06 m | 4.68 m x 3.06 m |
| Flat | Bedroom 3 | 3.44 m | 2.53 m | 3.44 m x 2.53 m |
Contact Us
Contact us for more information
John Jay Kim
Broker
(647) 241-3320
180 Steeles Ave W #30 & 31
Thornhill, Ontario L4J 2L1
(905) 771-0885
(905) 771-0873


