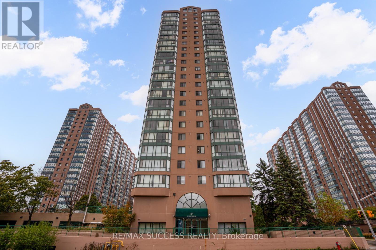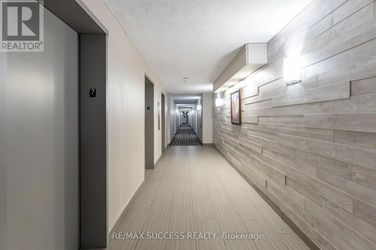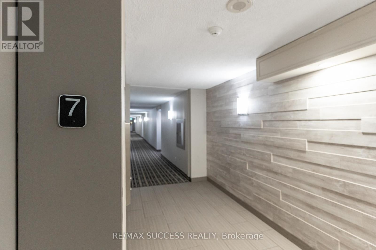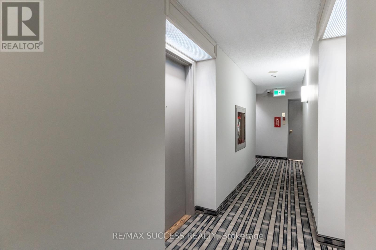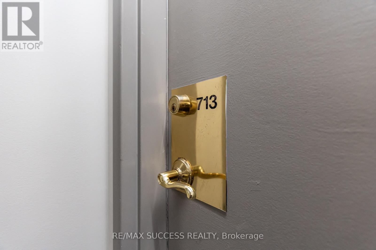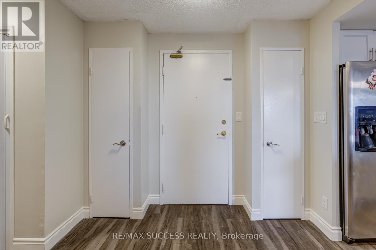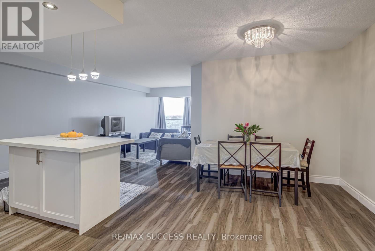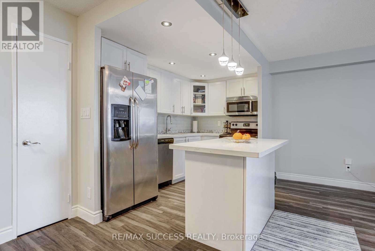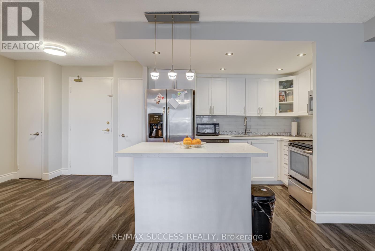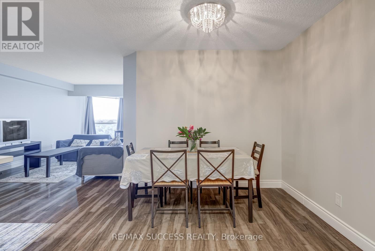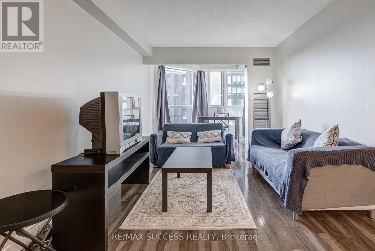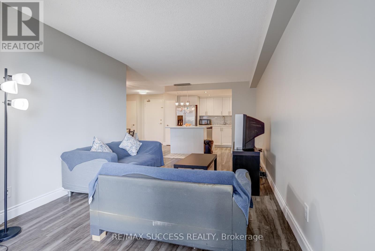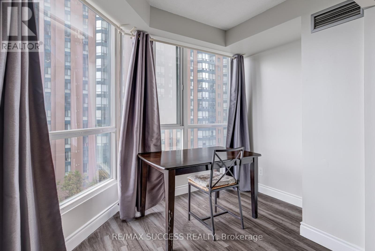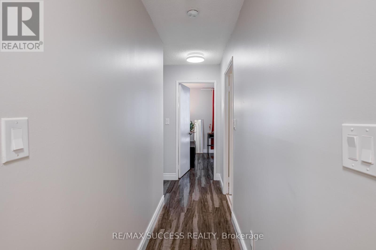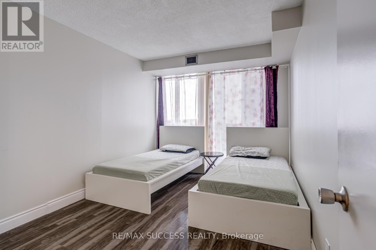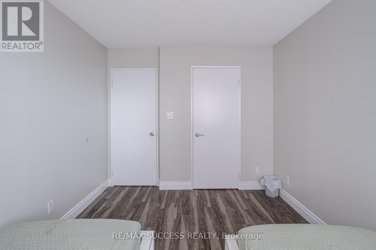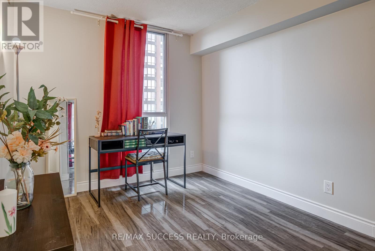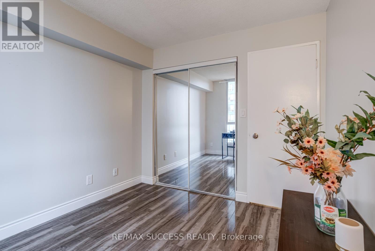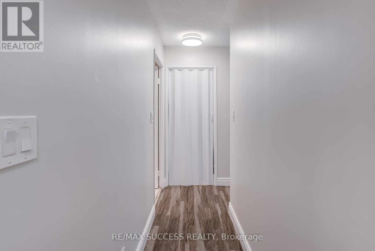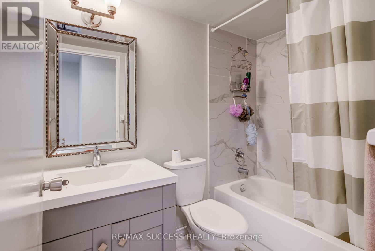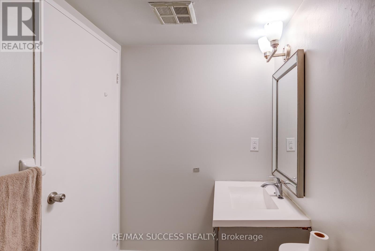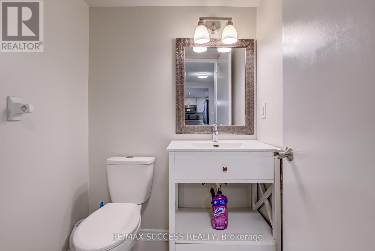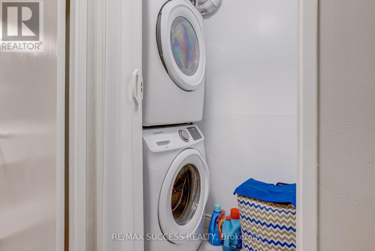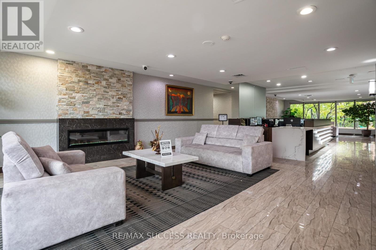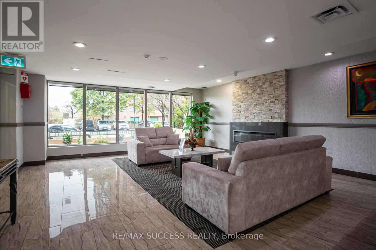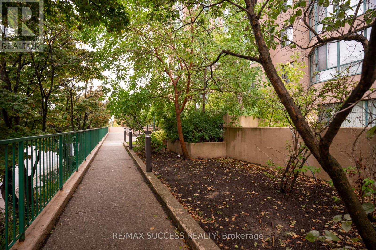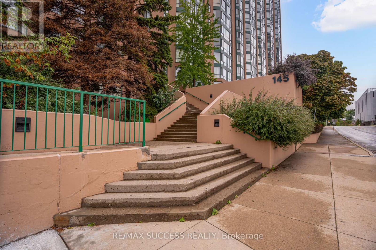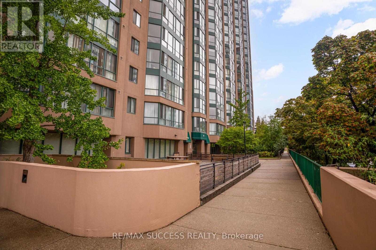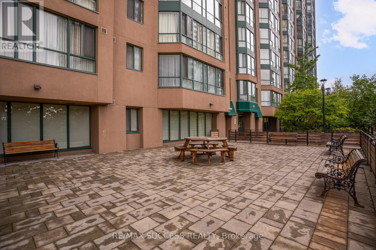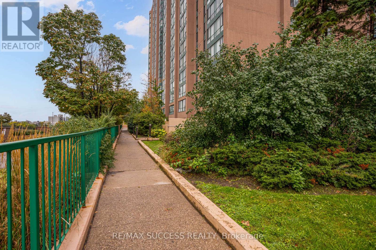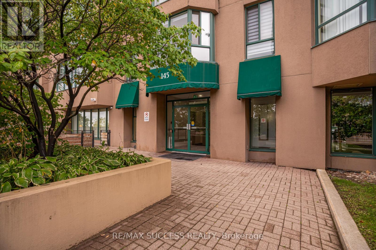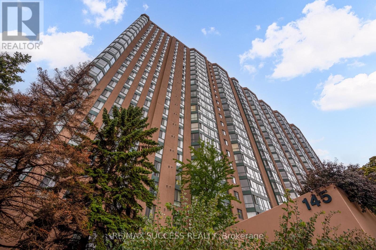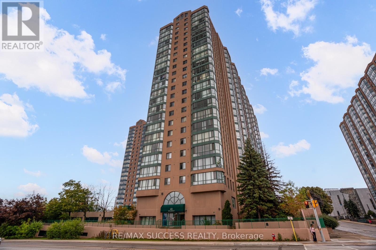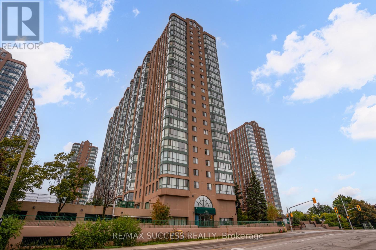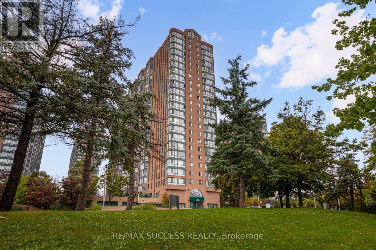713 - 145 Hillcrest Avenue Mississauga, Ontario L5B 3Z1
$529,000Maintenance, Common Area Maintenance, Heat, Insurance, Parking, Water
$644.22 Monthly
Maintenance, Common Area Maintenance, Heat, Insurance, Parking, Water
$644.22 MonthlyAbsolutely Gorgeous, Completely Renovated 2 Bedroom + Den Suite in the Heart of Mississauga! Steps to GO Transit, this spacious suite showcases modern finishes throughout. Featuring a brand new kitchen with centre island, quartz counters, glass tile backsplash, and premium stainless steel appliances. Bright open-concept layout with new laminate flooring, pot lights, and updated light fixtures. Spa-inspired bathrooms with Carrera marble-style tile and new vanities. Convenient in-suite laundry with brand new full-size front-loading washer/dryer. Truly move-in ready with luxurious upgrades in every detail. (id:24801)
Property Details
| MLS® Number | W12430786 |
| Property Type | Single Family |
| Community Name | Cooksville |
| Amenities Near By | Hospital, Park, Place Of Worship, Public Transit, Schools |
| Community Features | Pets Not Allowed |
| Features | Carpet Free |
| Parking Space Total | 1 |
Building
| Bathroom Total | 2 |
| Bedrooms Above Ground | 2 |
| Bedrooms Below Ground | 1 |
| Bedrooms Total | 3 |
| Amenities | Security/concierge, Exercise Centre, Party Room, Sauna, Visitor Parking |
| Appliances | Range, Blinds, Dishwasher, Dryer, Microwave, Stove, Washer, Refrigerator |
| Basement Type | None |
| Cooling Type | Central Air Conditioning |
| Exterior Finish | Concrete |
| Flooring Type | Laminate |
| Half Bath Total | 1 |
| Heating Fuel | Natural Gas |
| Heating Type | Forced Air |
| Size Interior | 1,000 - 1,199 Ft2 |
| Type | Apartment |
Parking
| Underground | |
| Garage |
Land
| Acreage | No |
| Land Amenities | Hospital, Park, Place Of Worship, Public Transit, Schools |
Rooms
| Level | Type | Length | Width | Dimensions |
|---|---|---|---|---|
| Ground Level | Living Room | 7.21 m | 3.04 m | 7.21 m x 3.04 m |
| Ground Level | Dining Room | 3.96 m | 2.74 m | 3.96 m x 2.74 m |
| Ground Level | Solarium | 3.04 m | 1.57 m | 3.04 m x 1.57 m |
| Ground Level | Kitchen | 3.09 m | 2.59 m | 3.09 m x 2.59 m |
| Ground Level | Primary Bedroom | 3.96 m | 2.84 m | 3.96 m x 2.84 m |
| Ground Level | Bedroom 2 | 3.09 m | 2.74 m | 3.09 m x 2.74 m |
Contact Us
Contact us for more information
Ali Salarian
Broker of Record
(647) 330-5109
ali-salarian.remaxsuccess.ca/
www.facebook.com/ppsrealty
twitter.com/search?f=tweets&q=payperservicerealty&src=typd
www.linkedin.com/company/pay-per-service-realty-inc--brokerage?trk=biz-companies-cym
755 Queensway East Unit 207
Mississauga, Ontario L4Y 4C5
(905) 209-7400
(905) 472-6300
www.remaxsuccess.ca/
Bayan Alkurdi
Broker
755 Queensway East Unit 207
Mississauga, Ontario L4Y 4C5
(905) 209-7400
(905) 472-6300
www.remaxsuccess.ca/


