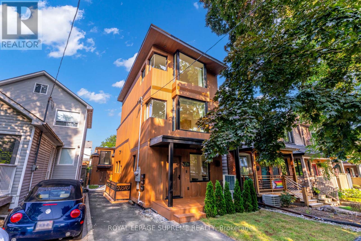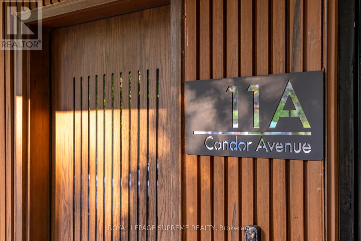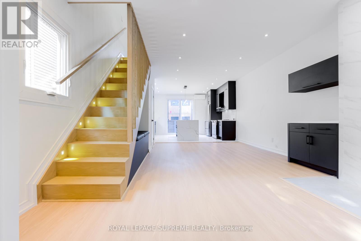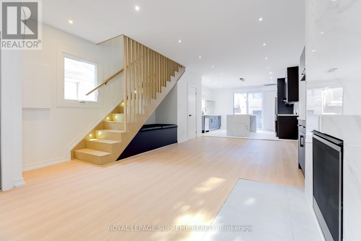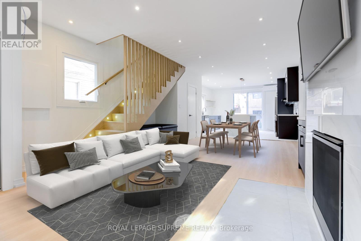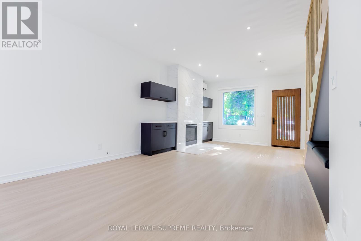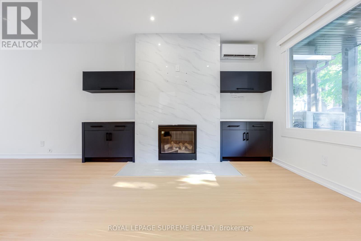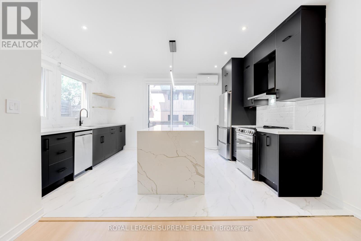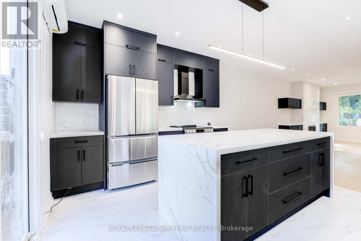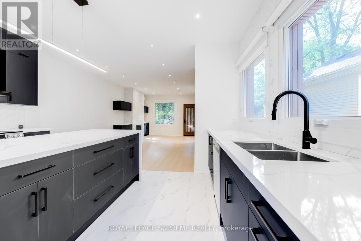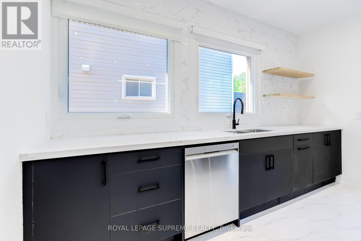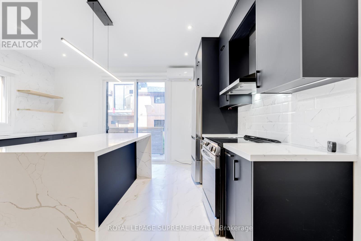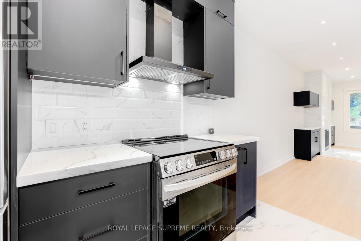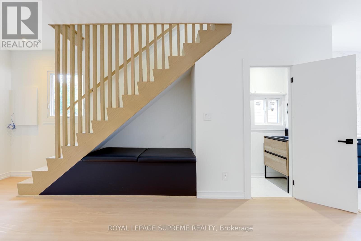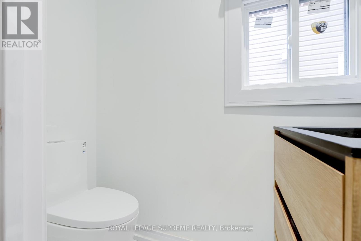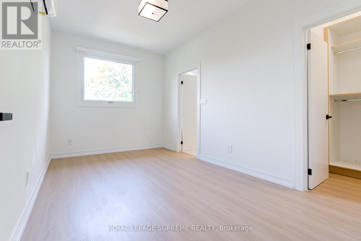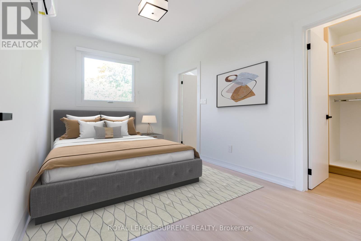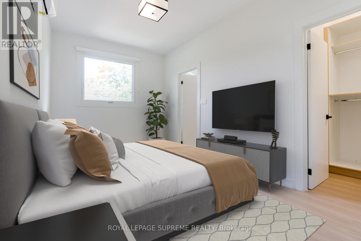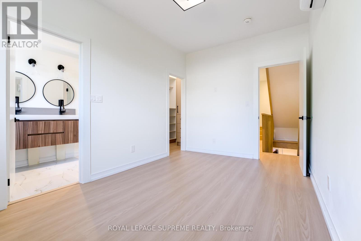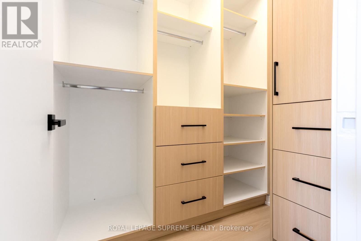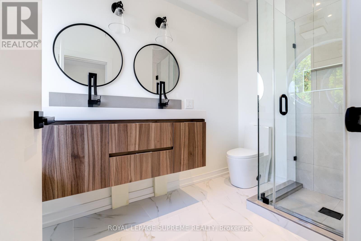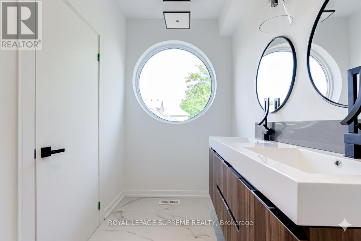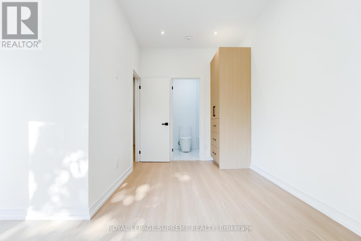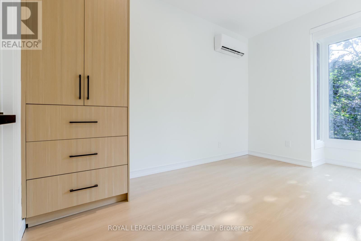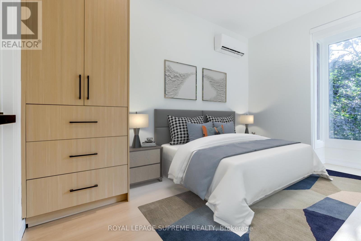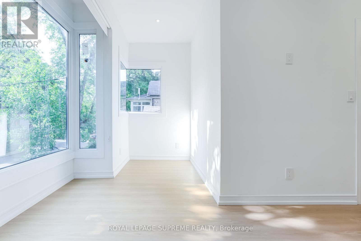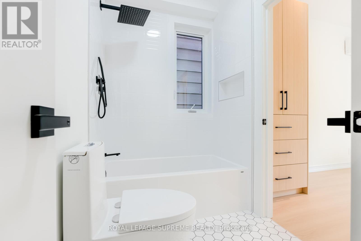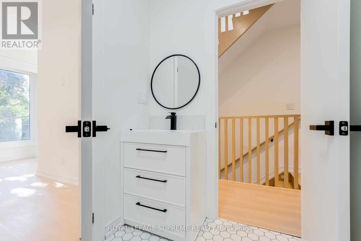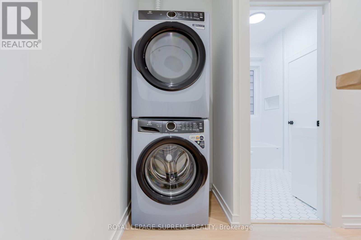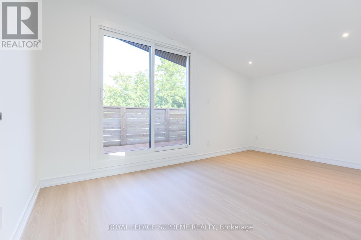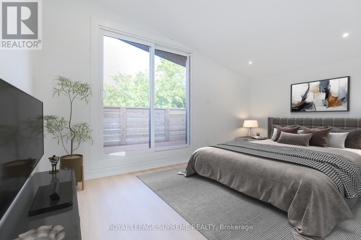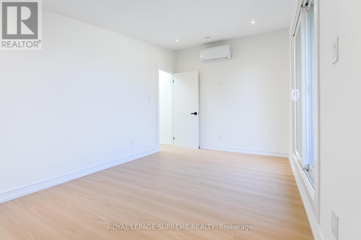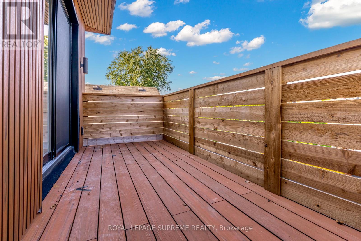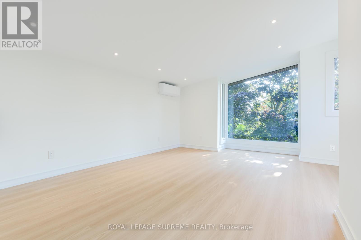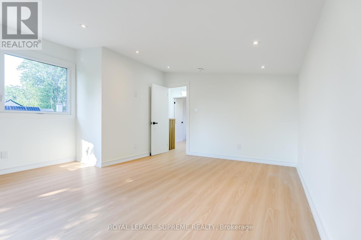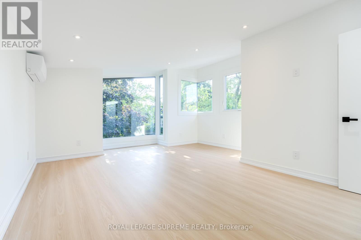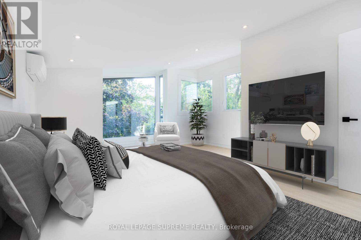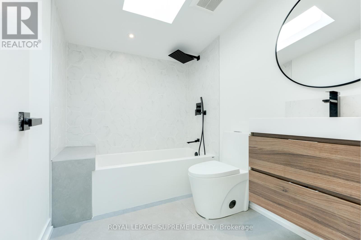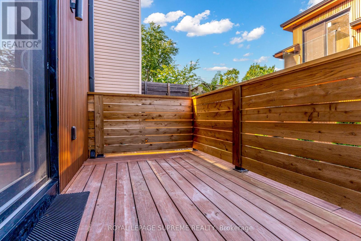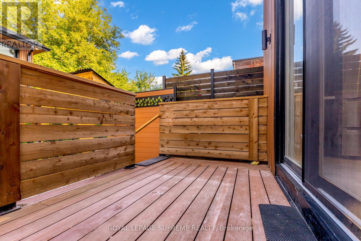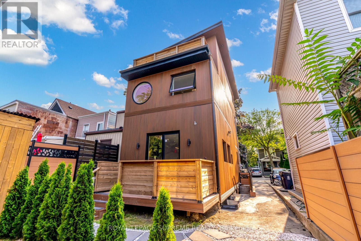11a Condor Avenue Toronto, Ontario M4J 3M5
$5,350 Monthly
Spacious 3-Storey Home for Rent in The Pocket! This 4 bed, 4 bath home offers stylish living in one of Toronto's most sought-after neighbourhoods. The bright open-concept main floor features a modern kitchen with centre island, ample storage, and a walk-out to a private deck. Enjoy a cozy living room with a gas fireplace and a 2-piece powder room. On the second floor, you will find a convenient laundry and two bedrooms, with the primary boasting a walk-in closet and 4-piece ensuite. The third-floor offers two additional bedrooms, one of which includes a private balcony. Large windows and skylights provide natural light throughout the home. Keyless entry and cost-efficient heating/cooling systems with individual room controls ensure everyday comfort. Located on a quiet street just steps from parks, restaurants, and transit - only a 5-min walk to Donlands Subway & the Danforth. Includes 2 driveway parking spaces plus additional street parking if needed. During the build (completed in 2024), every detail was thoughtfully considered to create a home that is both stylish and low-maintenance for years to come. Get ready for your next chapter on Condor Ave! (id:24801)
Property Details
| MLS® Number | E12430840 |
| Property Type | Single Family |
| Community Name | Blake-Jones |
| Amenities Near By | Public Transit, Park |
| Features | Carpet Free, In Suite Laundry |
| Parking Space Total | 2 |
Building
| Bathroom Total | 4 |
| Bedrooms Above Ground | 4 |
| Bedrooms Total | 4 |
| Amenities | Fireplace(s), Separate Heating Controls |
| Appliances | Dishwasher, Dryer, Hood Fan, Stove, Washer, Refrigerator |
| Basement Features | Apartment In Basement |
| Basement Type | N/a |
| Construction Style Attachment | Detached |
| Cooling Type | Central Air Conditioning |
| Exterior Finish | Vinyl Siding |
| Fireplace Present | Yes |
| Flooring Type | Vinyl, Ceramic |
| Foundation Type | Poured Concrete |
| Half Bath Total | 1 |
| Heating Fuel | Electric |
| Heating Type | Heat Pump |
| Stories Total | 3 |
| Size Interior | 1,500 - 2,000 Ft2 |
| Type | House |
| Utility Water | Municipal Water |
Parking
| No Garage |
Land
| Acreage | No |
| Land Amenities | Public Transit, Park |
| Sewer | Sanitary Sewer |
| Size Depth | 107 Ft |
| Size Frontage | 25 Ft |
| Size Irregular | 25 X 107 Ft |
| Size Total Text | 25 X 107 Ft |
Rooms
| Level | Type | Length | Width | Dimensions |
|---|---|---|---|---|
| Second Level | Primary Bedroom | 4.43 m | 2.76 m | 4.43 m x 2.76 m |
| Second Level | Bedroom 2 | 4.49 m | 3.93 m | 4.49 m x 3.93 m |
| Third Level | Bedroom 3 | 4.63 m | 4.51 m | 4.63 m x 4.51 m |
| Third Level | Bedroom 4 | 4.51 m | 2.69 m | 4.51 m x 2.69 m |
| Main Level | Living Room | 4.25 m | 4.06 m | 4.25 m x 4.06 m |
| Main Level | Dining Room | 3.73 m | 3.59 m | 3.73 m x 3.59 m |
| Main Level | Kitchen | 4.51 m | 3.83 m | 4.51 m x 3.83 m |
https://www.realtor.ca/real-estate/28921356/11a-condor-avenue-toronto-blake-jones-blake-jones
Contact Us
Contact us for more information
Catarina Domingues
Salesperson
110 Weston Rd
Toronto, Ontario M6N 0A6
(416) 535-8000
(416) 539-9223


