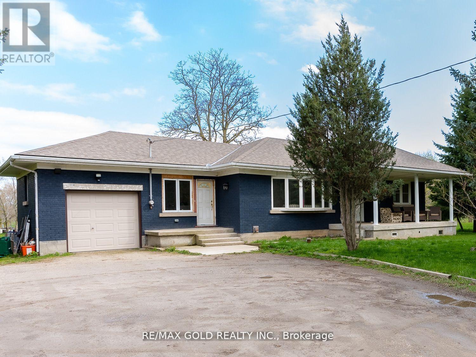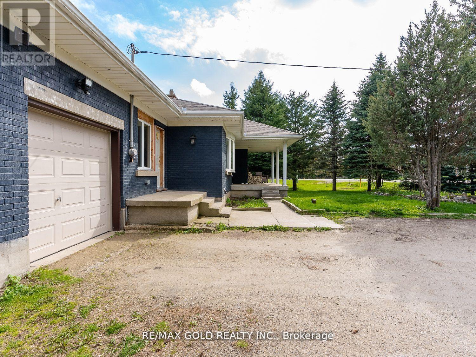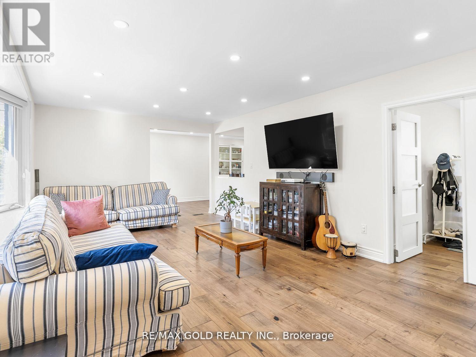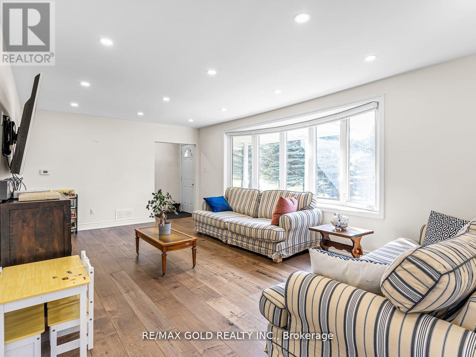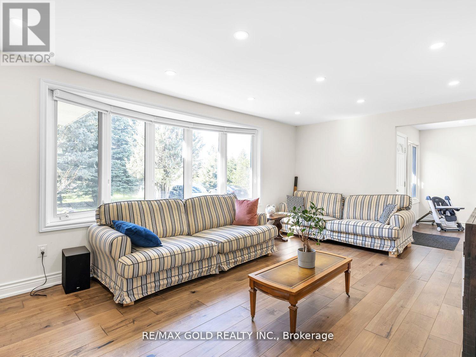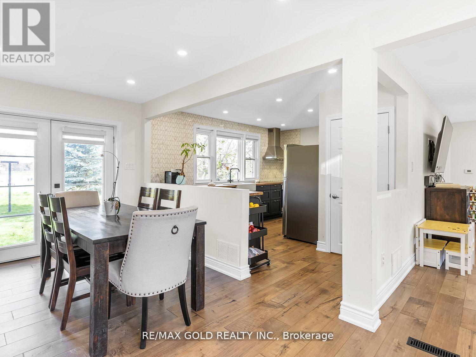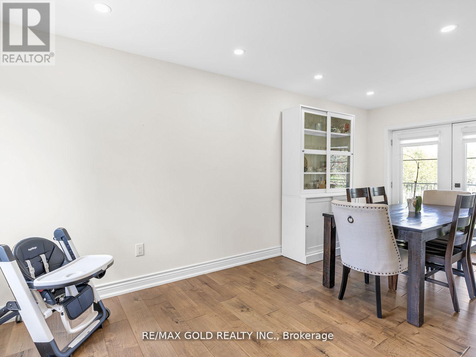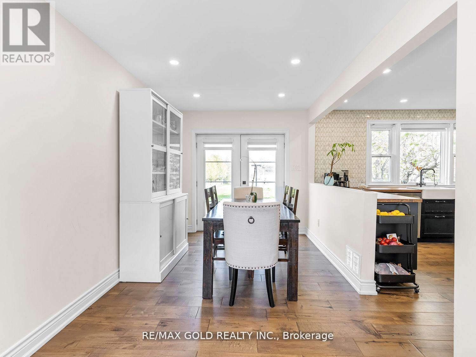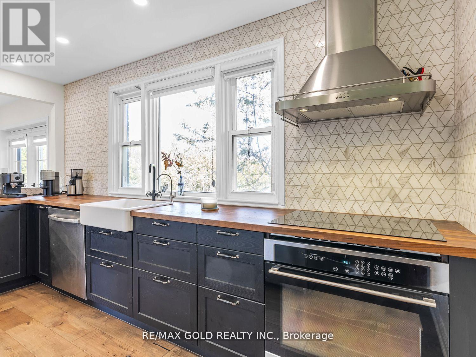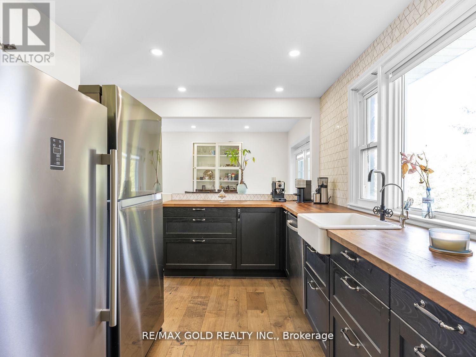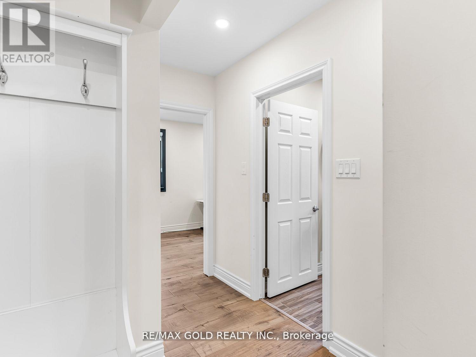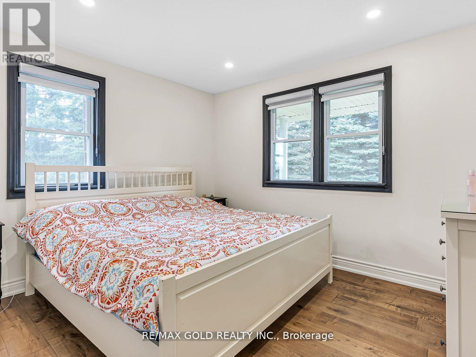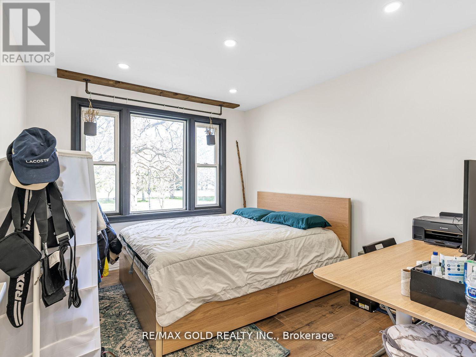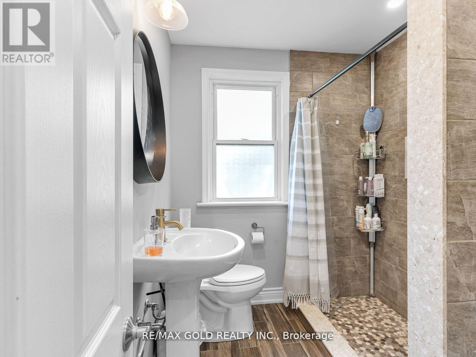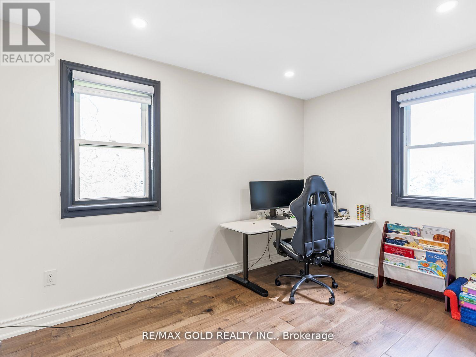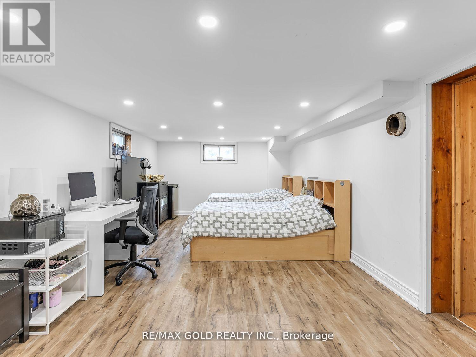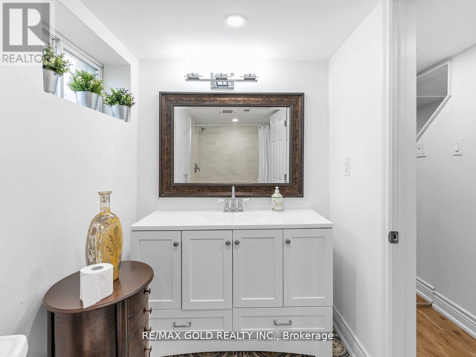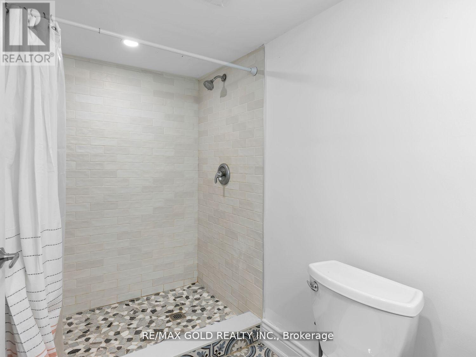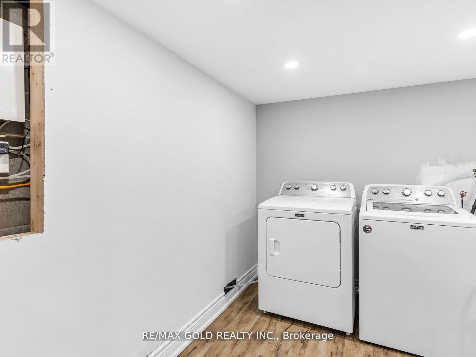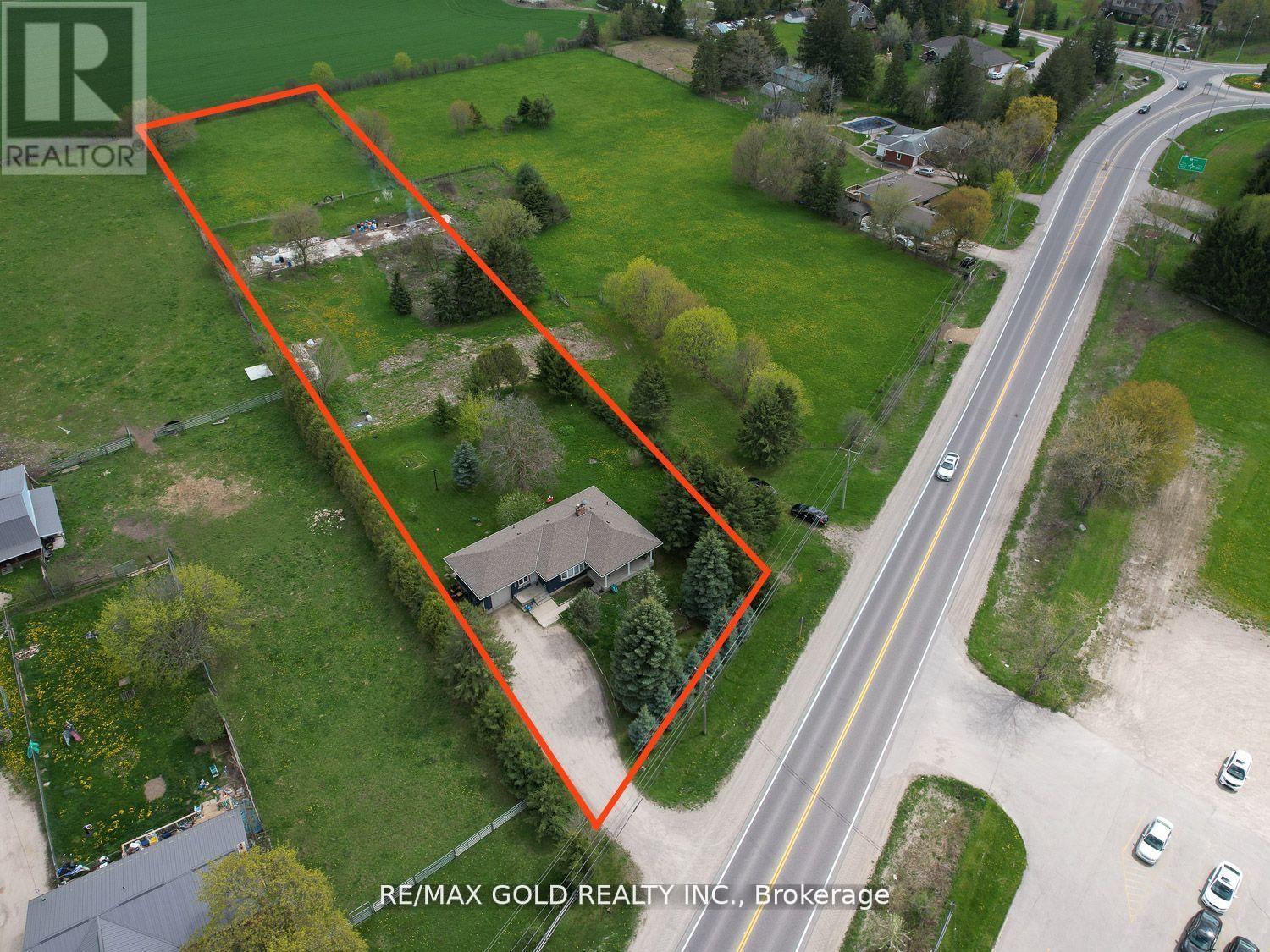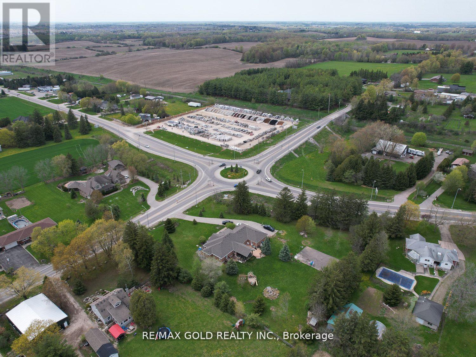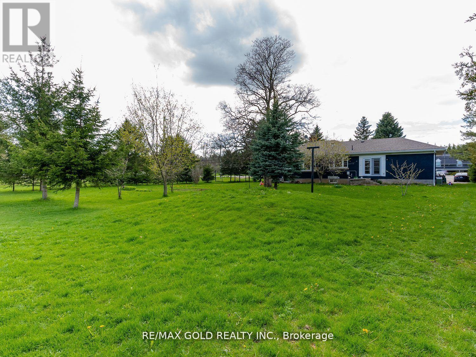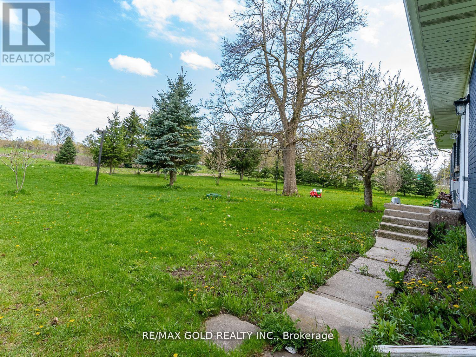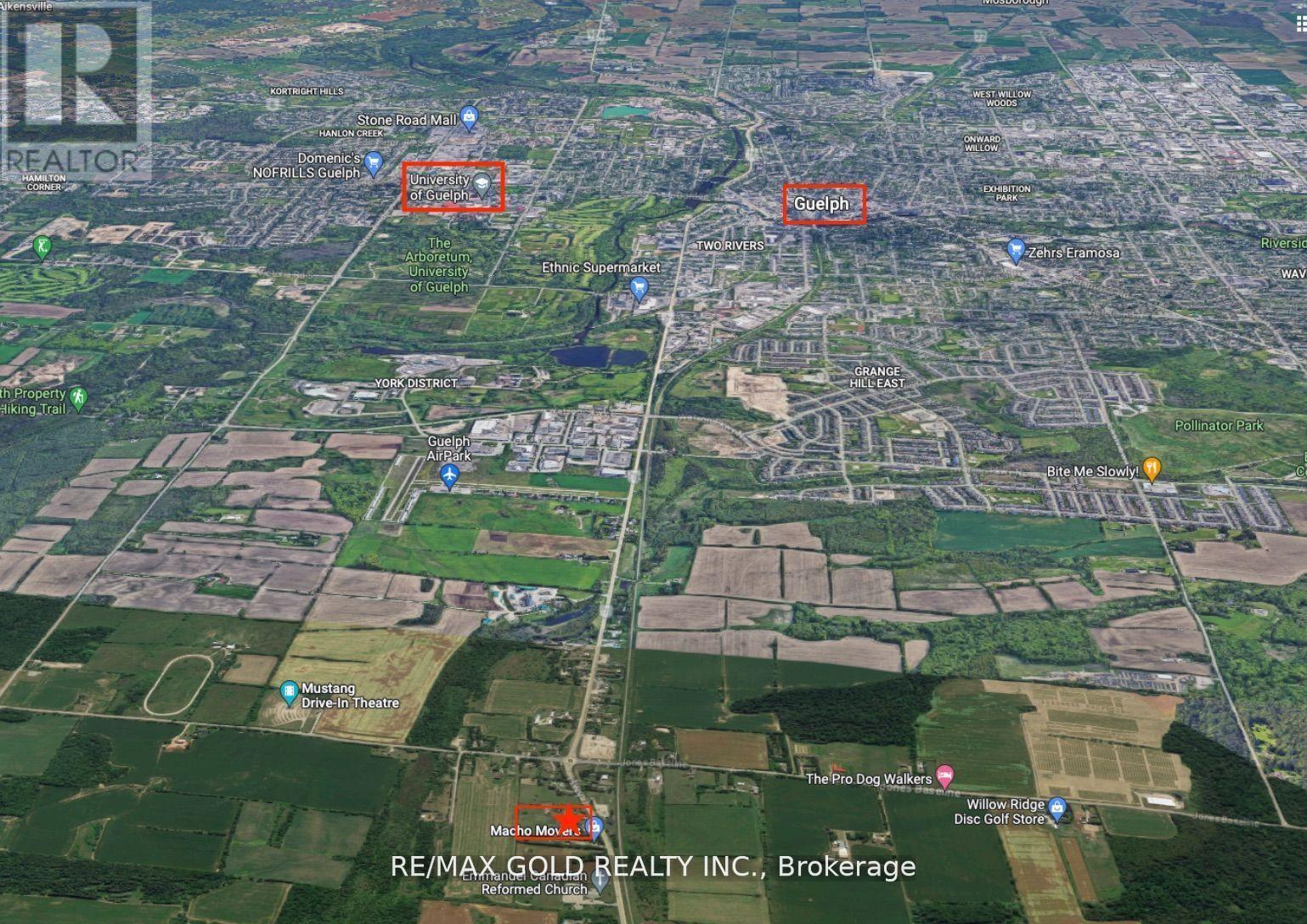8017 Highway 7 S Guelph/eramosa, Ontario N1H 6H8
4 Bedroom
2 Bathroom
1,500 - 2,000 ft2
Bungalow
Fireplace
Central Air Conditioning
Forced Air
$1,399,000
Great Opportunity To Purchase This Completely Renovated 3 Bedroom Bungalow With Finished Basement, Situated On 2 - Acre Lot With Approx. 142.82 Feet Frontage On Highway 7, Great Location For Future Development Or To Built A Custom Home, All Brick Bungalow With Separate Dining & Living, Walk-Out To Backyard And Separate Front Entrance. Fully Finished Basement Complete With Great Room, 3Pc Bath And Laundry Room And Storage Room. Long Wide Driveway Provides Plenty Of Parking. (id:24801)
Property Details
| MLS® Number | X12430970 |
| Property Type | Single Family |
| Community Name | Rural Guelph/Eramosa East |
| Community Features | School Bus |
| Parking Space Total | 7 |
Building
| Bathroom Total | 2 |
| Bedrooms Above Ground | 3 |
| Bedrooms Below Ground | 1 |
| Bedrooms Total | 4 |
| Appliances | Water Softener |
| Architectural Style | Bungalow |
| Basement Development | Finished |
| Basement Type | Full (finished) |
| Construction Style Attachment | Detached |
| Cooling Type | Central Air Conditioning |
| Exterior Finish | Brick |
| Fireplace Present | Yes |
| Flooring Type | Laminate |
| Foundation Type | Brick |
| Heating Fuel | Natural Gas |
| Heating Type | Forced Air |
| Stories Total | 1 |
| Size Interior | 1,500 - 2,000 Ft2 |
| Type | House |
| Utility Water | Drilled Well |
Parking
| Garage |
Land
| Acreage | No |
| Fence Type | Fenced Yard |
| Sewer | Septic System |
| Size Depth | 696 Ft ,10 In |
| Size Frontage | 142 Ft ,9 In |
| Size Irregular | 142.8 X 696.9 Ft ; 409.21x184.33x99.38x337.15x440.96x692.71 |
| Size Total Text | 142.8 X 696.9 Ft ; 409.21x184.33x99.38x337.15x440.96x692.71|1/2 - 1.99 Acres |
| Zoning Description | Residential |
Rooms
| Level | Type | Length | Width | Dimensions |
|---|---|---|---|---|
| Lower Level | Great Room | 5.94 m | 3.53 m | 5.94 m x 3.53 m |
| Lower Level | Bedroom 3 | 3.61 m | 3.45 m | 3.61 m x 3.45 m |
| Lower Level | Laundry Room | 2.4 m | 3.5 m | 2.4 m x 3.5 m |
| Main Level | Living Room | 6.07 m | 3.68 m | 6.07 m x 3.68 m |
| Main Level | Dining Room | 3.58 m | 3 m | 3.58 m x 3 m |
| Main Level | Kitchen | 4.22 m | 2.54 m | 4.22 m x 2.54 m |
| Main Level | Primary Bedroom | 3.53 m | 2.95 m | 3.53 m x 2.95 m |
| Main Level | Bedroom 2 | 3.53 m | 2.57 m | 3.53 m x 2.57 m |
| Main Level | Bedroom 3 | 5.56 m | 2.59 m | 5.56 m x 2.59 m |
Utilities
| Electricity | Installed |
https://www.realtor.ca/real-estate/28922617/8017-highway-7-s-guelpheramosa-rural-guelpheramosa-east
Contact Us
Contact us for more information
Jaz Bains
Broker
www.jazbains.com/
www.facebook.com/pages/Jaz-Bains-Broker/1618776305072993?ref=aymt_homepage_panel
twitter.com/Jaz_Bains_Remax
www.linkedin.com/in/jaz-bains-1244b654/
RE/MAX Gold Realty Inc.
2720 North Park Drive #201
Brampton, Ontario L6S 0E9
2720 North Park Drive #201
Brampton, Ontario L6S 0E9
(905) 456-1010
(905) 673-8900


