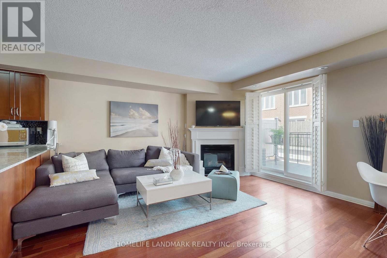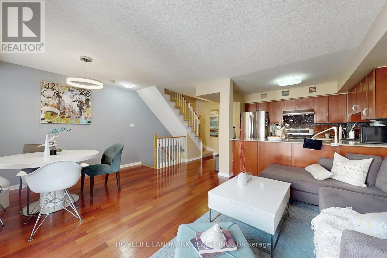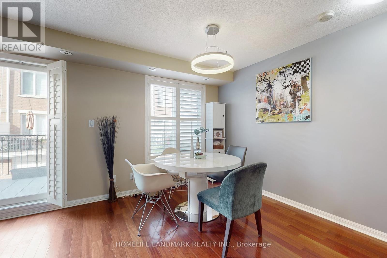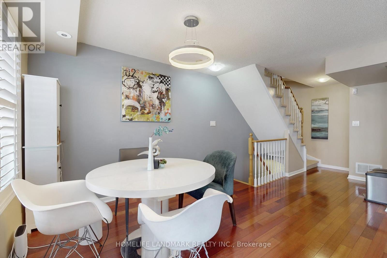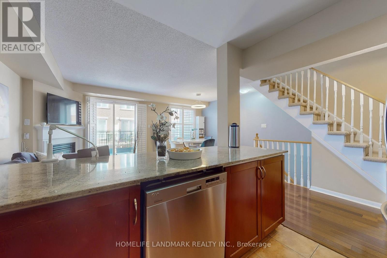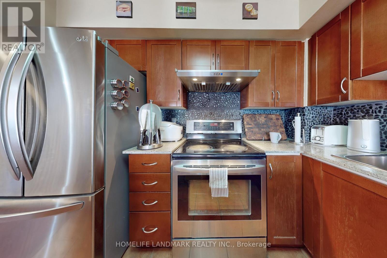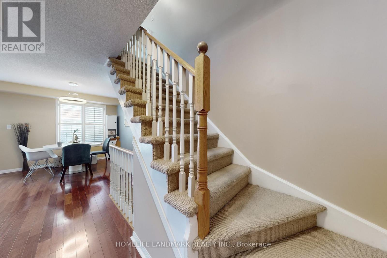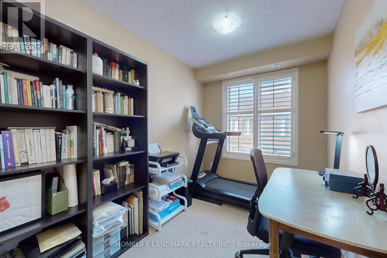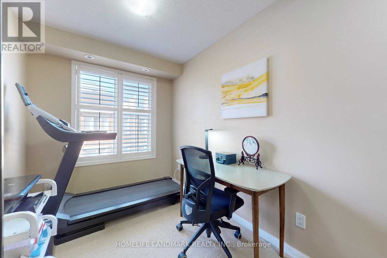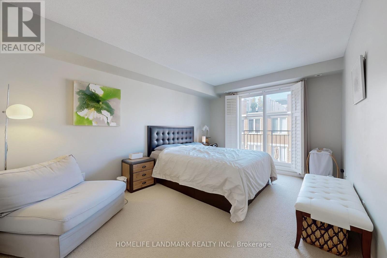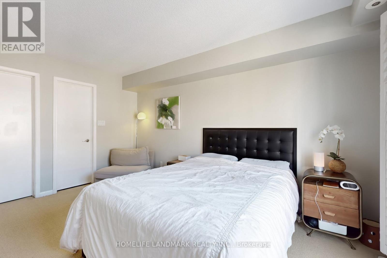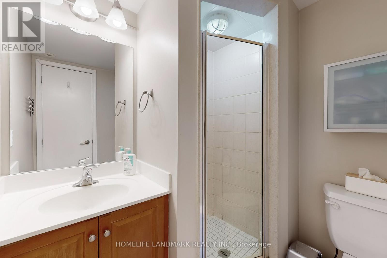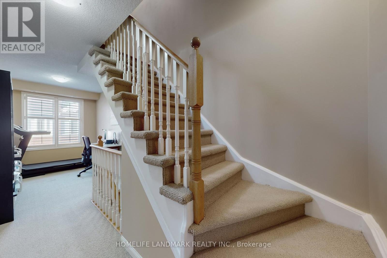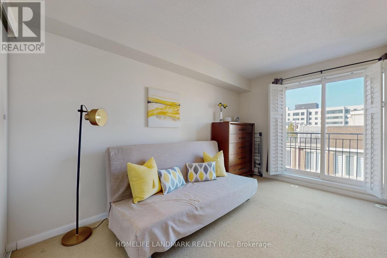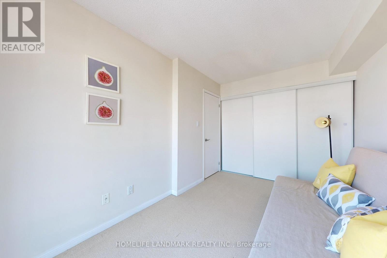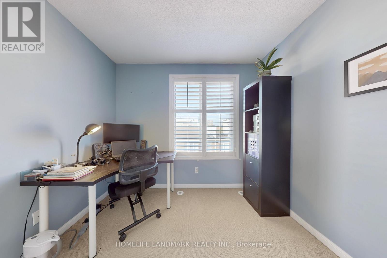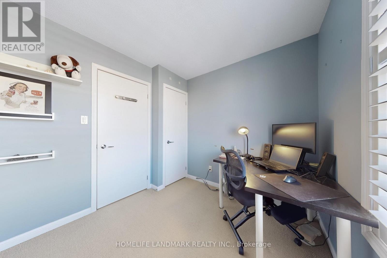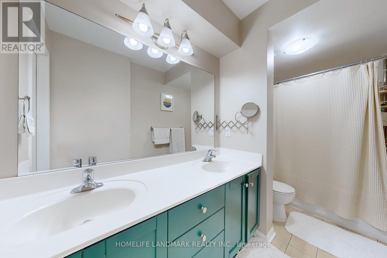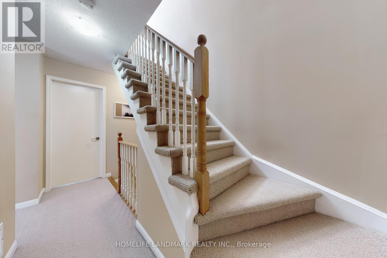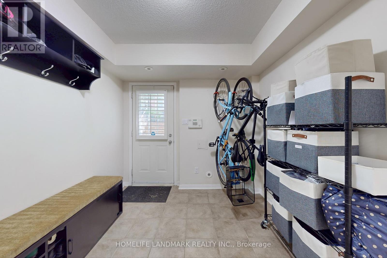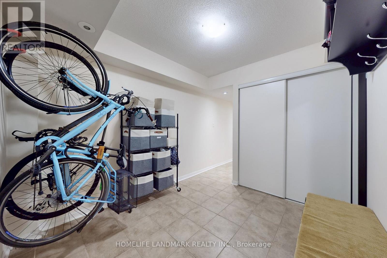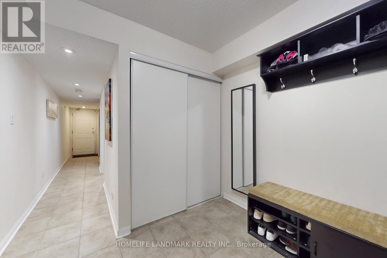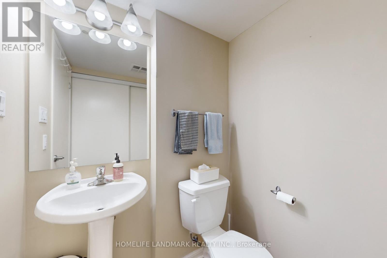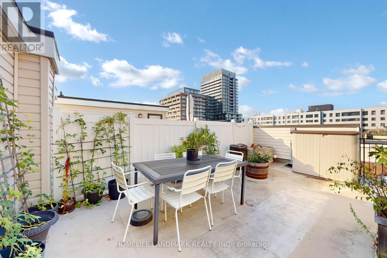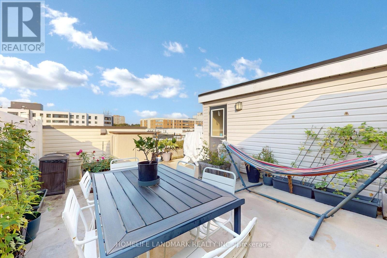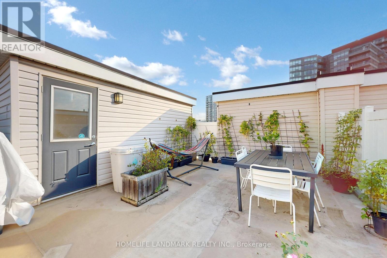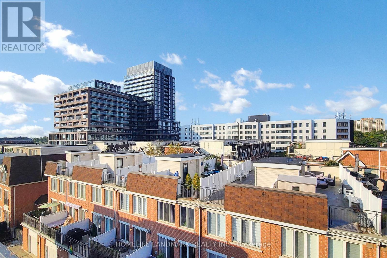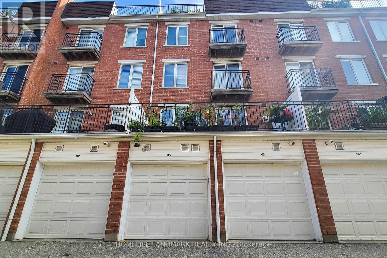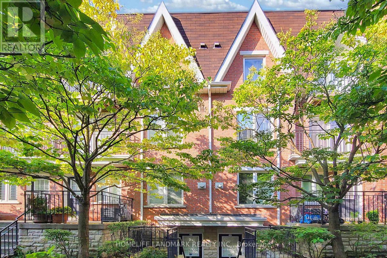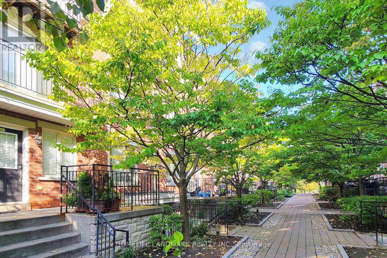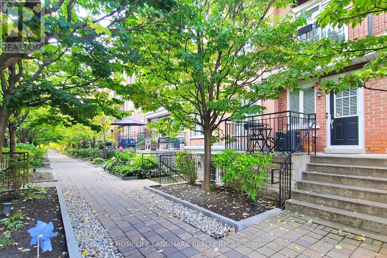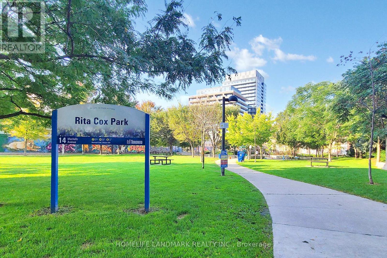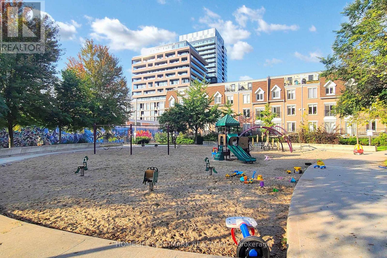310 - 60 Joe Shuster Way Toronto, Ontario M6K 1Y8
$1,180,000Maintenance, Common Area Maintenance, Insurance, Parking, Water
$612 Monthly
Maintenance, Common Area Maintenance, Insurance, Parking, Water
$612 MonthlyDiscover this spacious 1,675 sq. ft. with 2 parking spaces!! gem, complete with a rare deeded second parking spot. This preferred layout features a walk-out from the living and dining areas to a large terrace, perfect for al fresco dining and convenient barbecuesideal for entertaining!The home has been fully upgraded throughout, showcasing modern kitchen cabinets, a stylish backsplash, and top-of-the-line appliances. Enjoy the cozy ambiance of a gas fireplace, along with hardwood and ceramic flooring, all complemented by designer decor.Situated in the trendy Queen/King West area, this neighborhood is perfect for young professionals and families alike. (id:24801)
Property Details
| MLS® Number | W12430985 |
| Property Type | Single Family |
| Community Name | South Parkdale |
| Amenities Near By | Park, Public Transit |
| Community Features | Pet Restrictions |
| Parking Space Total | 2 |
| View Type | View |
Building
| Bathroom Total | 3 |
| Bedrooms Above Ground | 3 |
| Bedrooms Below Ground | 1 |
| Bedrooms Total | 4 |
| Amenities | Storage - Locker |
| Appliances | Dryer, Stove, Washer, Refrigerator |
| Basement Development | Finished |
| Basement Type | N/a (finished) |
| Cooling Type | Central Air Conditioning |
| Exterior Finish | Brick |
| Fireplace Present | Yes |
| Flooring Type | Hardwood, Carpeted |
| Half Bath Total | 1 |
| Heating Fuel | Natural Gas |
| Heating Type | Forced Air |
| Stories Total | 3 |
| Size Interior | 1,600 - 1,799 Ft2 |
| Type | Row / Townhouse |
Parking
| Garage |
Land
| Acreage | No |
| Land Amenities | Park, Public Transit |
| Zoning Description | Res |
Rooms
| Level | Type | Length | Width | Dimensions |
|---|---|---|---|---|
| Second Level | Primary Bedroom | 4.41 m | 3.4 m | 4.41 m x 3.4 m |
| Second Level | Den | 2.8 m | 2.23 m | 2.8 m x 2.23 m |
| Third Level | Bedroom 2 | 4.04 m | 2.27 m | 4.04 m x 2.27 m |
| Third Level | Bedroom 3 | 2.82 m | 2.49 m | 2.82 m x 2.49 m |
| Lower Level | Office | 3.14 m | 2.68 m | 3.14 m x 2.68 m |
| Main Level | Living Room | 3.86 m | 3.5 m | 3.86 m x 3.5 m |
| Main Level | Dining Room | 2.7 m | 2 m | 2.7 m x 2 m |
| Main Level | Kitchen | 2.85 m | 2.54 m | 2.85 m x 2.54 m |
Contact Us
Contact us for more information
Ingrid Ying Zhang
Broker
www.ingridzhang.com/
7240 Woodbine Ave Unit 103
Markham, Ontario L3R 1A4
(905) 305-1600
(905) 305-1609
www.homelifelandmark.com/


