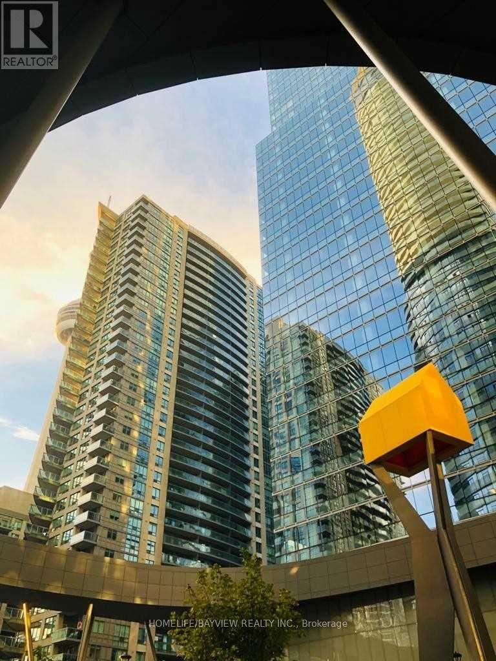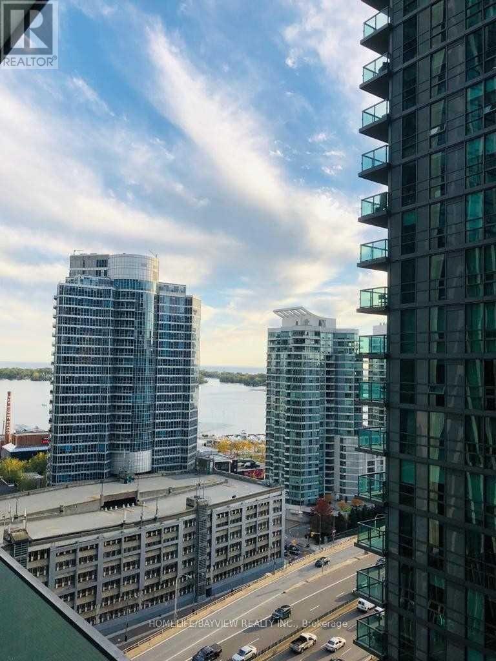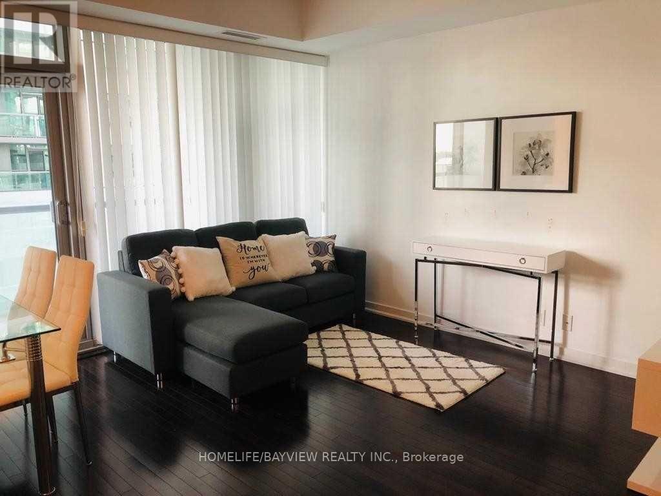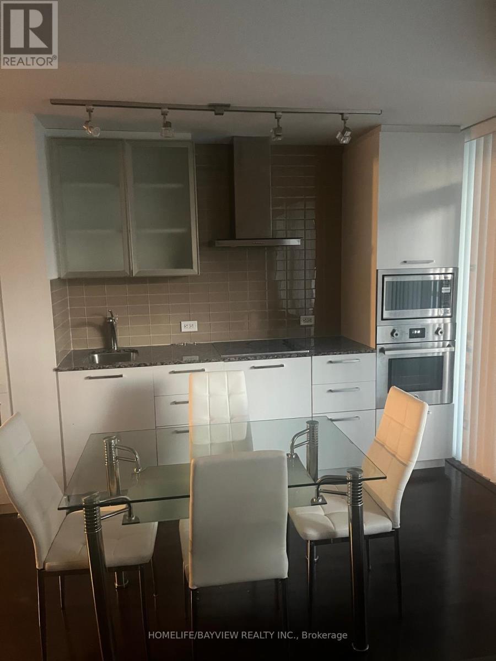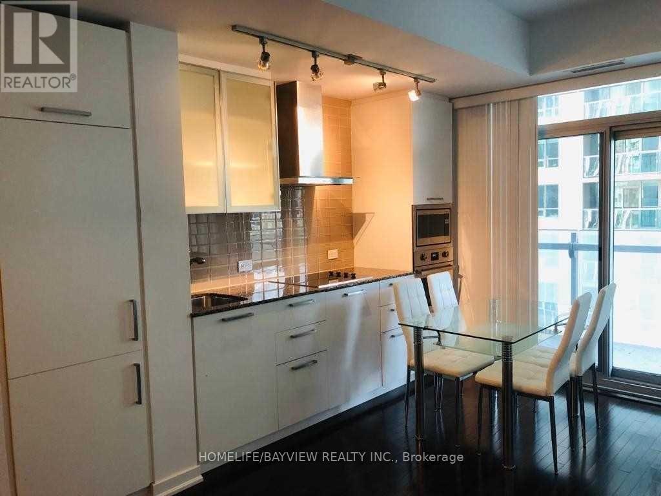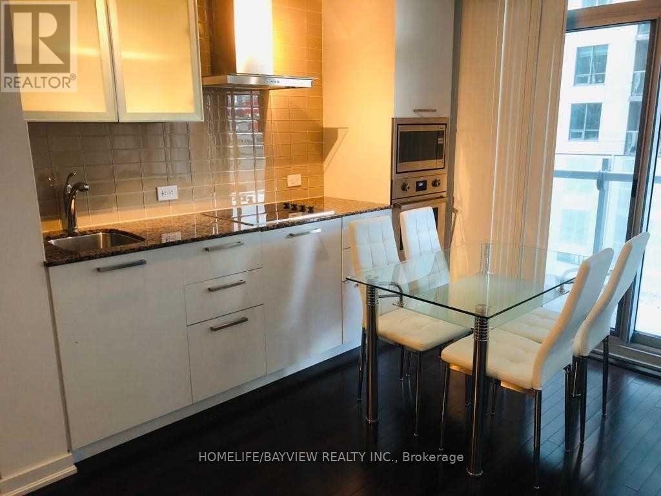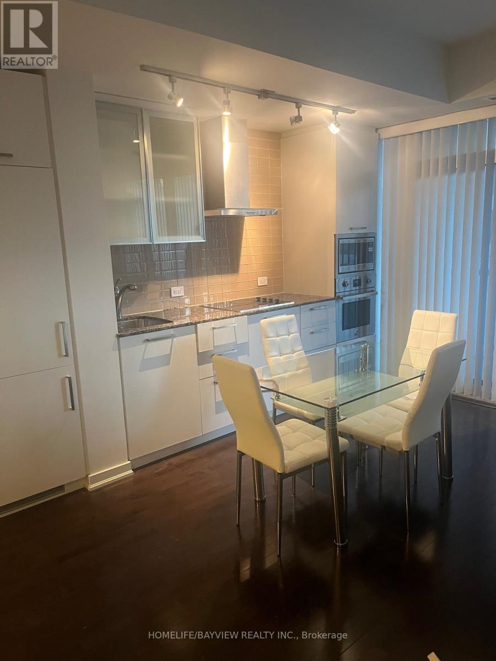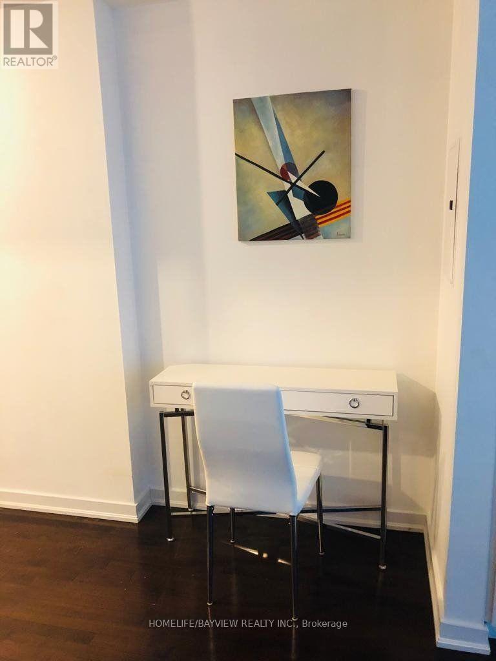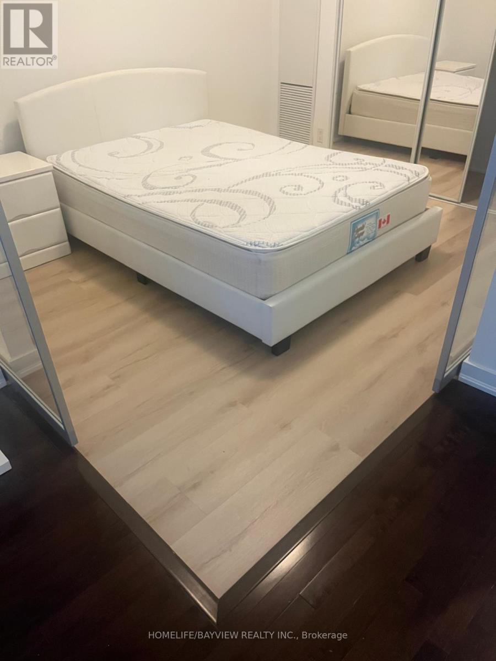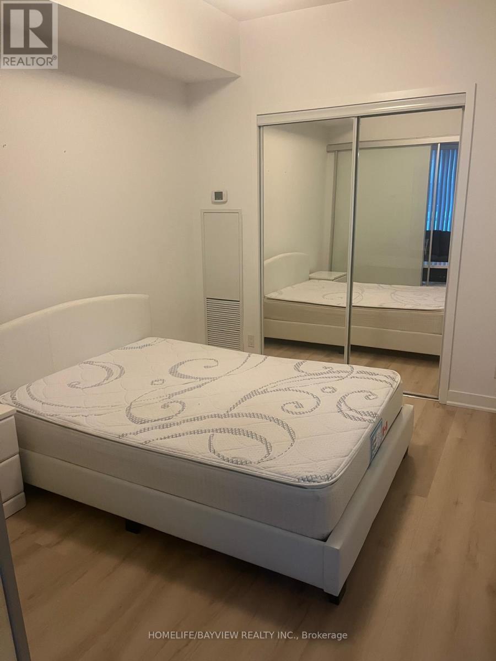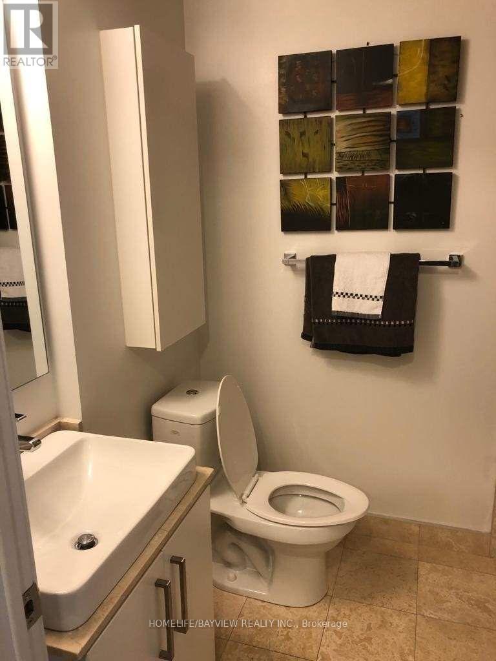1605 - 12 York Street Toronto, Ontario M5J 2Z2
2 Bedroom
1 Bathroom
500 - 599 ft2
Central Air Conditioning
Forced Air
$497,950Maintenance, Common Area Maintenance, Heat, Insurance, Water
$437.63 Monthly
Maintenance, Common Area Maintenance, Heat, Insurance, Water
$437.63 MonthlyBeautiful one plus den unit in the heart of Downtown in the Ice Condos. Be in the centre of it all and enjoy a phenomenal view. Close to all amenities, including Rogers centre, Scotia Bank Arena, subway, restaurants. NO carpets. Come live in the centre of it all. (id:24801)
Property Details
| MLS® Number | C12430995 |
| Property Type | Single Family |
| Community Name | Waterfront Communities C1 |
| Amenities Near By | Marina, Park |
| Community Features | Pet Restrictions |
| Features | Balcony, Carpet Free |
Building
| Bathroom Total | 1 |
| Bedrooms Above Ground | 1 |
| Bedrooms Below Ground | 1 |
| Bedrooms Total | 2 |
| Amenities | Security/concierge, Exercise Centre, Party Room, Visitor Parking |
| Cooling Type | Central Air Conditioning |
| Exterior Finish | Concrete |
| Flooring Type | Laminate |
| Heating Fuel | Natural Gas |
| Heating Type | Forced Air |
| Size Interior | 500 - 599 Ft2 |
| Type | Apartment |
Parking
| Garage |
Land
| Acreage | No |
| Land Amenities | Marina, Park |
| Surface Water | Lake/pond |
Rooms
| Level | Type | Length | Width | Dimensions |
|---|---|---|---|---|
| Ground Level | Living Room | 4.45 m | 4.02 m | 4.45 m x 4.02 m |
| Ground Level | Dining Room | 4.45 m | 4.02 m | 4.45 m x 4.02 m |
| Ground Level | Kitchen | 4.45 m | 4.02 m | 4.45 m x 4.02 m |
| Ground Level | Primary Bedroom | 3.04 m | 2.83 m | 3.04 m x 2.83 m |
| Ground Level | Study | 3.04 m | 2.83 m | 3.04 m x 2.83 m |
Contact Us
Contact us for more information
Elena Sekiritsky
Salesperson
Homelife/bayview Realty Inc.
505 Hwy 7 Suite 201
Thornhill, Ontario L3T 7T1
505 Hwy 7 Suite 201
Thornhill, Ontario L3T 7T1
(905) 889-2200
(905) 889-3322


