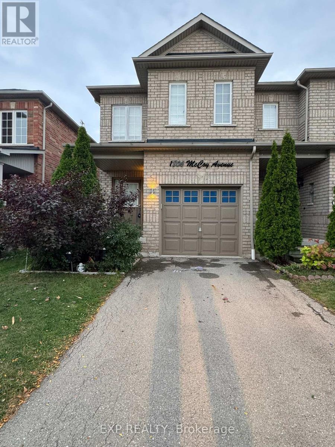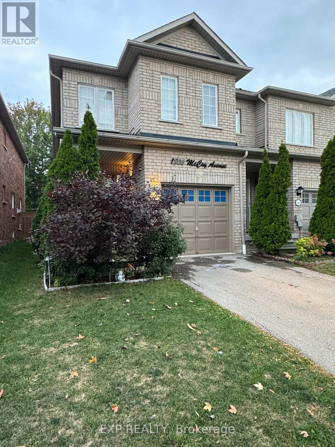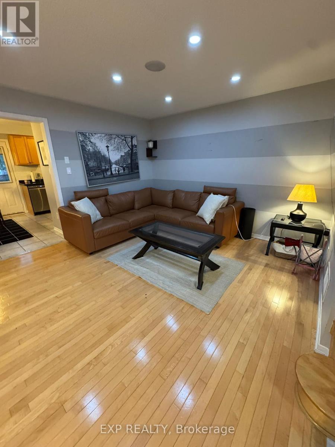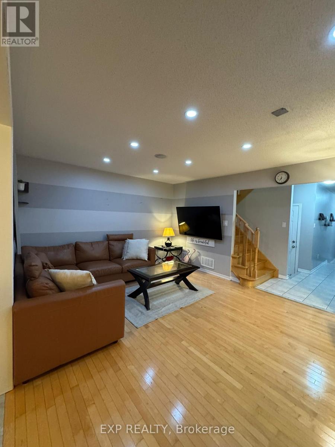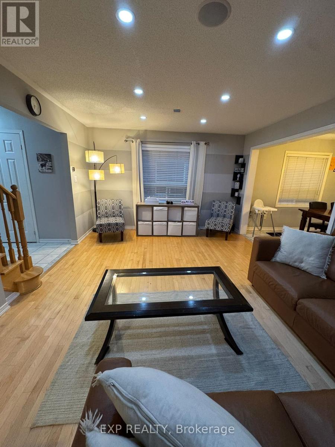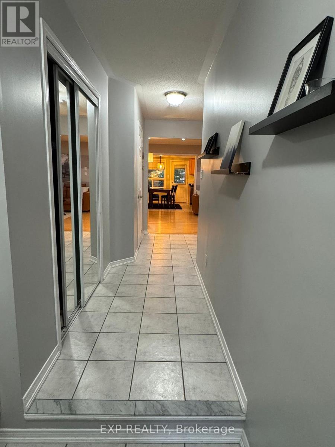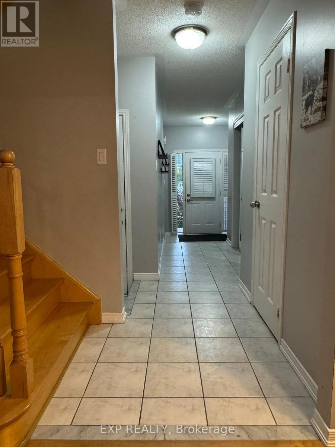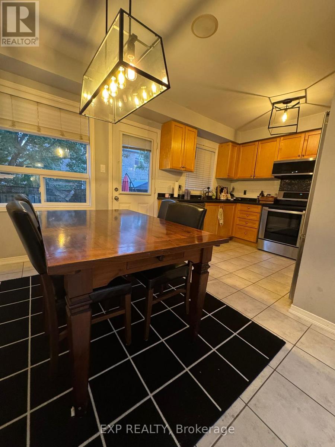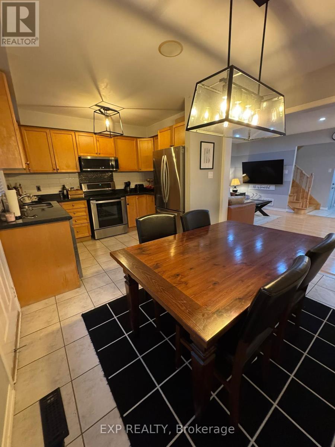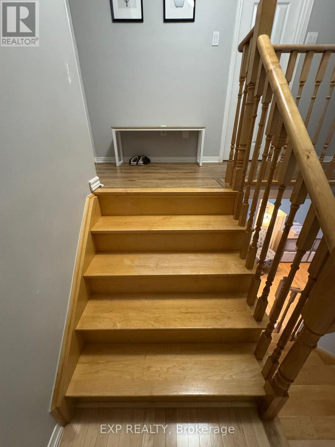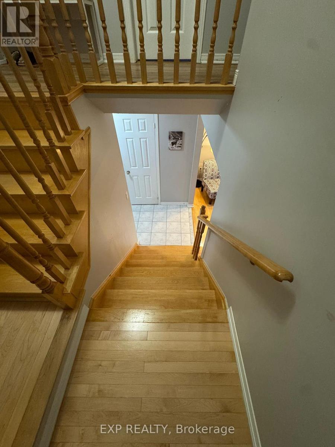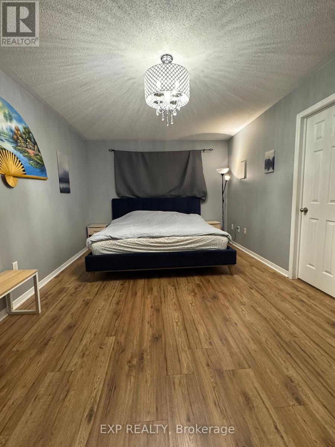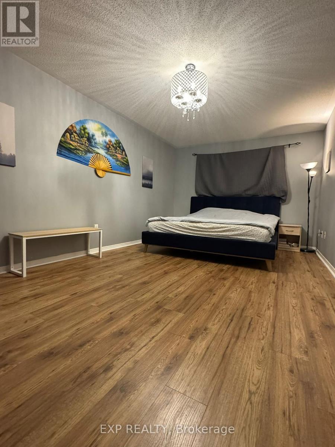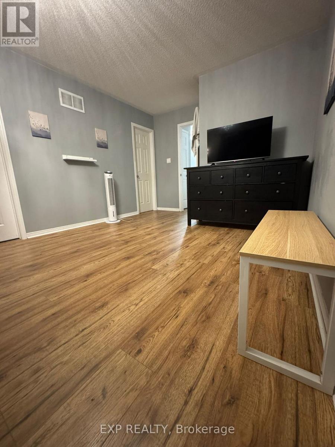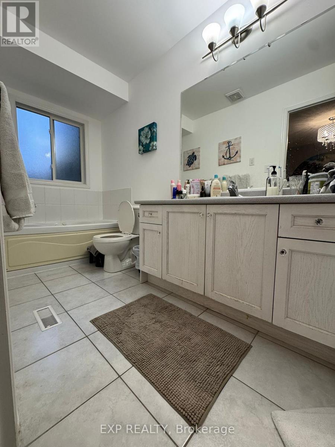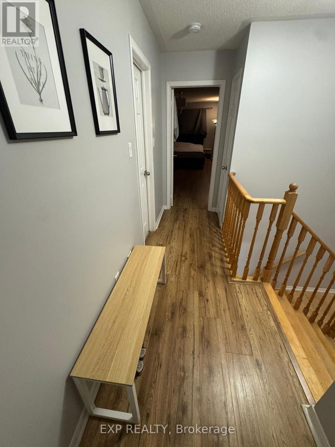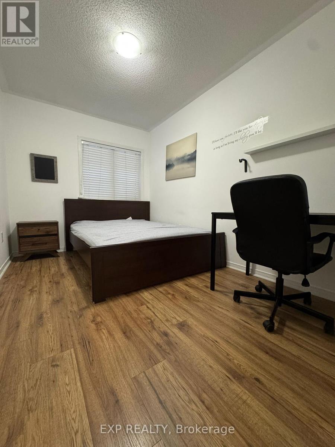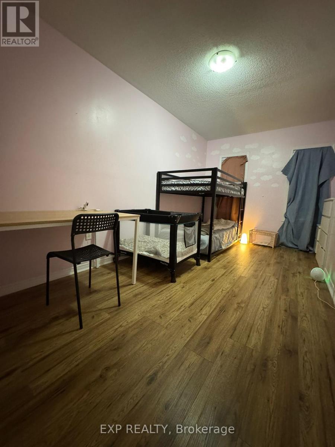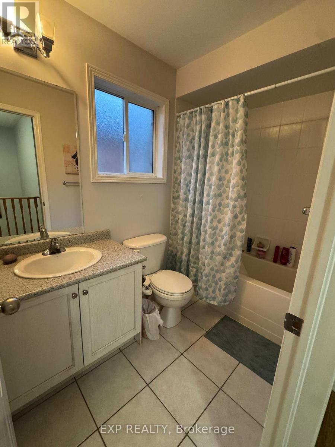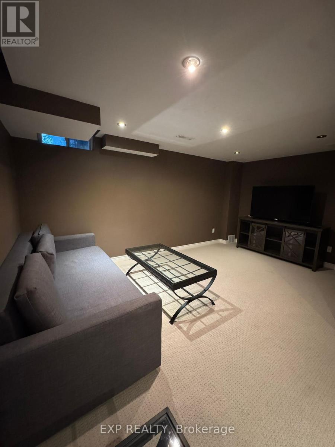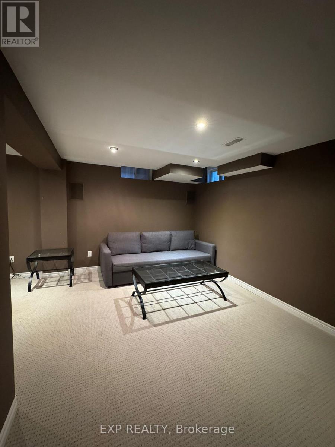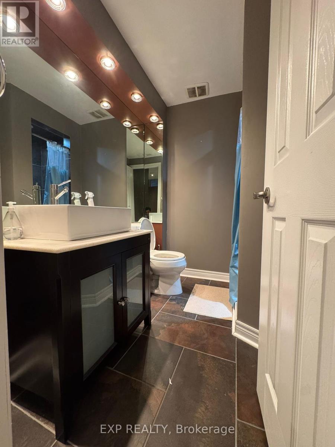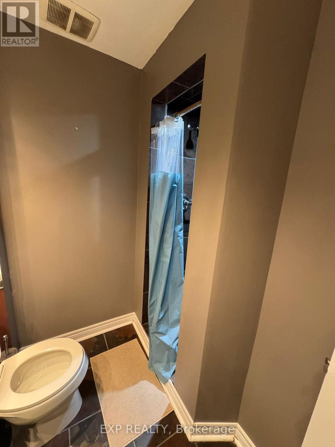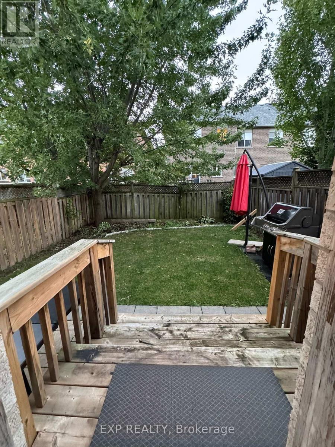1806 Mccoy Avenue Burlington, Ontario L7L 7L8
$3,600 Monthly
Welcome to 1806 Mccoy Ave, a beautiful and well-maintained open-concept, family oriented end unit townhome home in the highly sought-after Uptown Corporate neighbourhood. This spacious residence features 3 large bedrooms and 2.5 bathrooms, including a private 4-piece ensuite in the primary bedroom. The basement is full finished with a beautiful 4 pc washroom. Sun-filled interiors with hardwood floors throughout the main and second level create a warm, inviting atmosphere. The property has got a huge backyard which is your private retreat and perfect for entertaining or relaxing outdoors. (id:24801)
Property Details
| MLS® Number | W12431134 |
| Property Type | Single Family |
| Community Name | Uptown |
| Parking Space Total | 2 |
Building
| Bathroom Total | 4 |
| Bedrooms Above Ground | 3 |
| Bedrooms Total | 3 |
| Basement Development | Finished |
| Basement Type | N/a (finished) |
| Construction Style Attachment | Attached |
| Cooling Type | Central Air Conditioning |
| Exterior Finish | Brick |
| Foundation Type | Brick |
| Half Bath Total | 1 |
| Heating Fuel | Natural Gas |
| Heating Type | Forced Air |
| Stories Total | 2 |
| Size Interior | 1,500 - 2,000 Ft2 |
| Type | Row / Townhouse |
| Utility Water | Municipal Water |
Parking
| Attached Garage | |
| Garage |
Land
| Acreage | No |
| Sewer | Sanitary Sewer |
| Size Depth | 98 Ft ,4 In |
| Size Frontage | 22 Ft |
| Size Irregular | 22 X 98.4 Ft |
| Size Total Text | 22 X 98.4 Ft |
Rooms
| Level | Type | Length | Width | Dimensions |
|---|---|---|---|---|
| Lower Level | Recreational, Games Room | 4.85 m | 4.77 m | 4.85 m x 4.77 m |
| Lower Level | Laundry Room | 5 m | 5.16 m | 5 m x 5.16 m |
| Main Level | Foyer | 1.93 m | 2.01 m | 1.93 m x 2.01 m |
| Main Level | Living Room | 5.03 m | 3.78 m | 5.03 m x 3.78 m |
| Main Level | Dining Room | 2.69 m | 3.14 m | 2.69 m x 3.14 m |
| Main Level | Kitchen | 2.31 m | 3.17 m | 2.31 m x 3.17 m |
| Upper Level | Primary Bedroom | 3.3 m | 6.35 m | 3.3 m x 6.35 m |
| Upper Level | Bedroom 2 | 2.84 m | 4.93 m | 2.84 m x 4.93 m |
| Upper Level | Bedroom 3 | 2.44 m | 3.76 m | 2.44 m x 3.76 m |
https://www.realtor.ca/real-estate/28922897/1806-mccoy-avenue-burlington-uptown-uptown
Contact Us
Contact us for more information
Manish Sachdev
Salesperson
(226) 975-4412
4711 Yonge St 10th Flr, 106430
Toronto, Ontario M2N 6K8
(866) 530-7737


