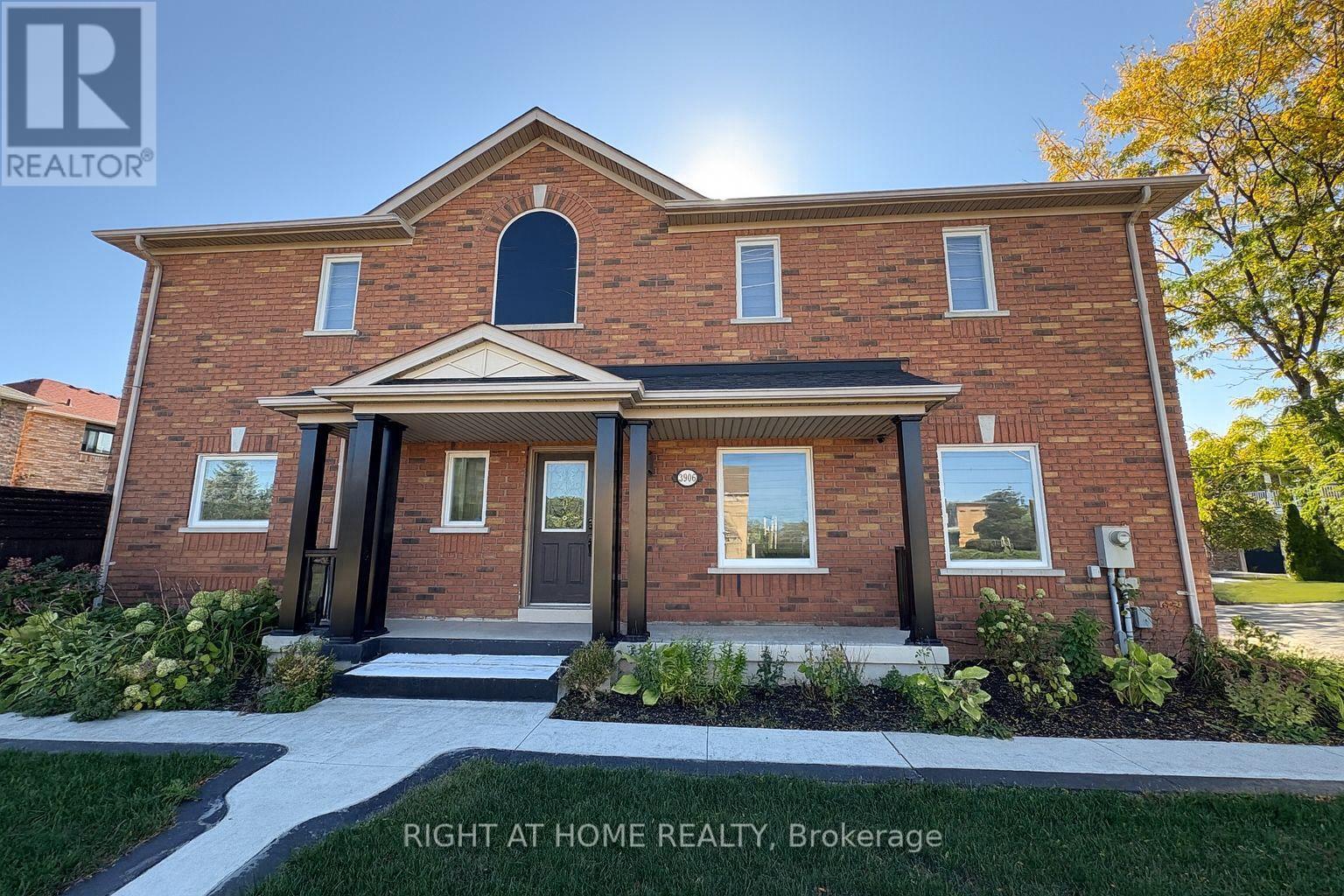3906 Thomas Street Mississauga, Ontario L5M 7B5
$4,000 Monthly
Welcome to this stunning home in the heart of Churchill Meadows, offering elegance, ample space, and comfort. Featuring 5 spacious bedrooms, this residence is thoughtfully designed with 9 FT smooth ceilings, custom built closet organizers and hardwood floors throughout. The modern kitchen is a chefs dream, boasting stainless steel appliances, a stylish backsplash, quartz countertops, and a bright breakfast area with walk-out to the backyard. The living and dining rooms are perfect for entertaining, combining functionality with classic design. Bathrooms have been tastefully upgraded with quartz finishes, ensuring both style and practicality. Conveniently located steps from top-rated schools, community centre, parks, shopping (Tim Hortons, Subway, major banks), bus stops, and offering easy access to highways, this property combines comfort with unbeatable convenience. (id:24801)
Property Details
| MLS® Number | W12431199 |
| Property Type | Single Family |
| Community Name | Churchill Meadows |
| Amenities Near By | Park, Public Transit, Schools |
| Equipment Type | Water Heater |
| Features | Paved Yard, Carpet Free |
| Parking Space Total | 6 |
| Rental Equipment Type | Water Heater |
Building
| Bathroom Total | 3 |
| Bedrooms Above Ground | 5 |
| Bedrooms Total | 5 |
| Appliances | Garage Door Opener Remote(s), Oven - Built-in, Dishwasher, Dryer, Stove, Washer, Refrigerator |
| Basement Features | Apartment In Basement, Separate Entrance |
| Basement Type | N/a |
| Construction Style Attachment | Detached |
| Cooling Type | Central Air Conditioning |
| Exterior Finish | Brick |
| Fireplace Present | Yes |
| Foundation Type | Brick |
| Heating Fuel | Natural Gas |
| Heating Type | Forced Air |
| Stories Total | 2 |
| Size Interior | 2,000 - 2,500 Ft2 |
| Type | House |
| Utility Water | Municipal Water |
Parking
| Attached Garage | |
| Garage |
Land
| Acreage | No |
| Fence Type | Fenced Yard |
| Land Amenities | Park, Public Transit, Schools |
| Landscape Features | Landscaped |
| Sewer | Sanitary Sewer |
| Size Depth | 85 Ft ,3 In |
| Size Frontage | 56 Ft ,9 In |
| Size Irregular | 56.8 X 85.3 Ft |
| Size Total Text | 56.8 X 85.3 Ft |
Rooms
| Level | Type | Length | Width | Dimensions |
|---|---|---|---|---|
| Second Level | Bedroom | 5.02 m | 3 m | 5.02 m x 3 m |
| Second Level | Bedroom 2 | 4.2 m | 4.7 m | 4.2 m x 4.7 m |
| Second Level | Bedroom 3 | 3.79 m | 3.7 m | 3.79 m x 3.7 m |
| Second Level | Bedroom 4 | 3.79 m | 3.64 m | 3.79 m x 3.64 m |
| Second Level | Bedroom 5 | 4.49 m | 4.7 m | 4.49 m x 4.7 m |
| Main Level | Family Room | 5.26 m | 4.97 m | 5.26 m x 4.97 m |
| Main Level | Living Room | 3.49 m | 8.49 m | 3.49 m x 8.49 m |
| Main Level | Dining Room | 3.2 m | 5.49 m | 3.2 m x 5.49 m |
| Main Level | Kitchen | 5.62 m | 4 m | 5.62 m x 4 m |
| Main Level | Eating Area | 2.59 m | 2.79 m | 2.59 m x 2.79 m |
Contact Us
Contact us for more information
Ayushi Kapoor
Salesperson
480 Eglinton Ave West #30, 106498
Mississauga, Ontario L5R 0G2
(905) 565-9200
(905) 565-6677
www.rightathomerealty.com/
























