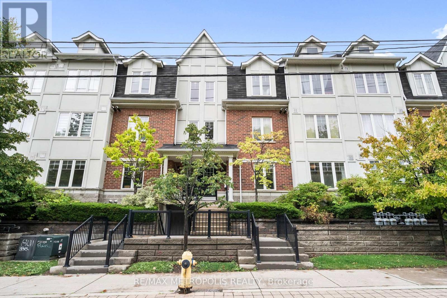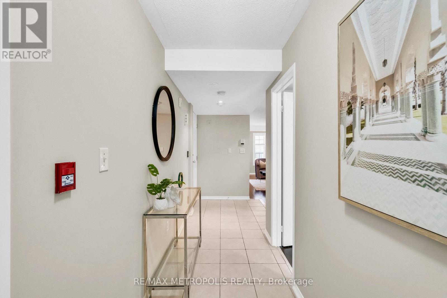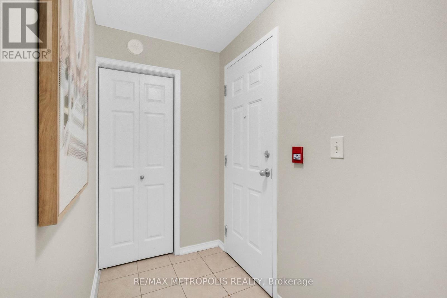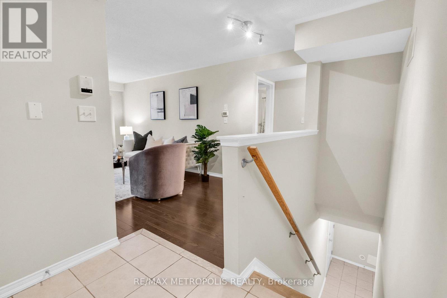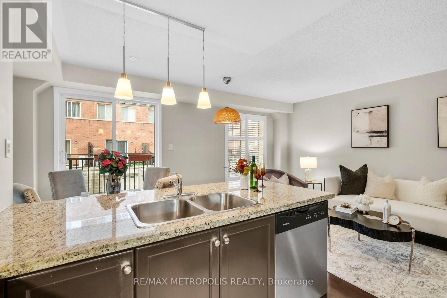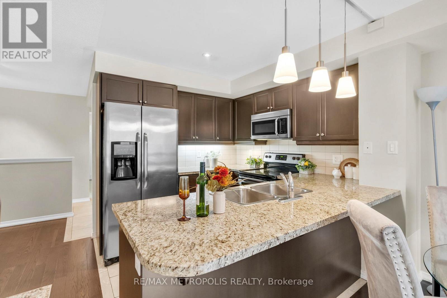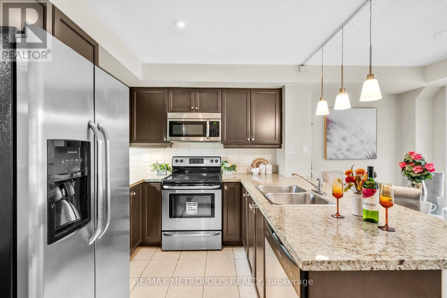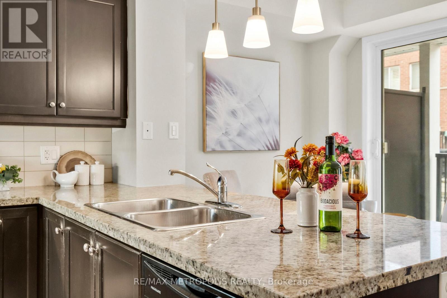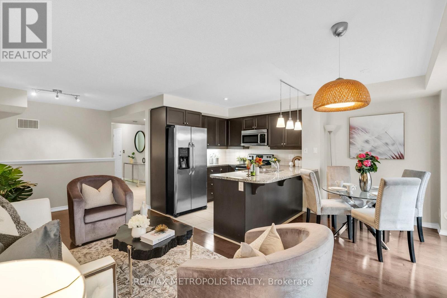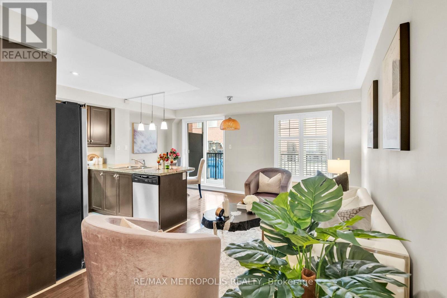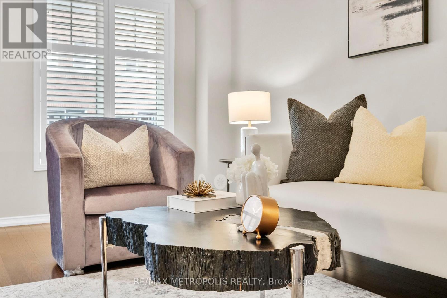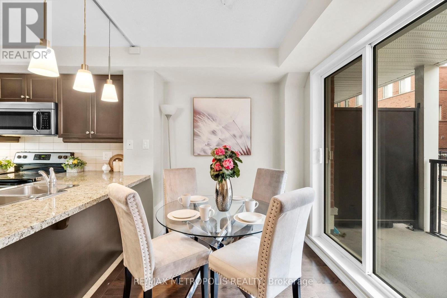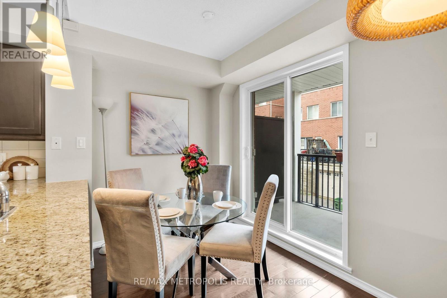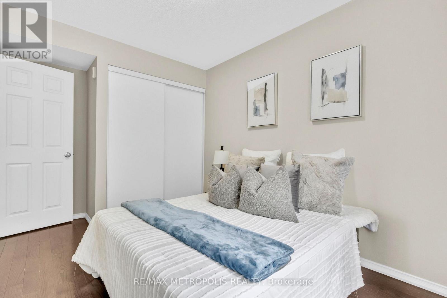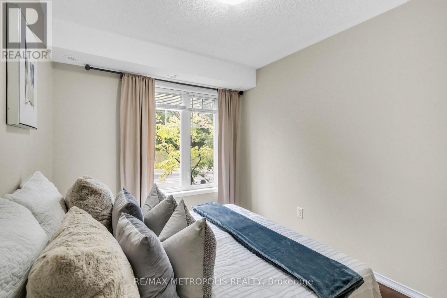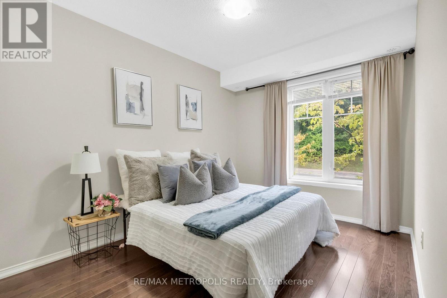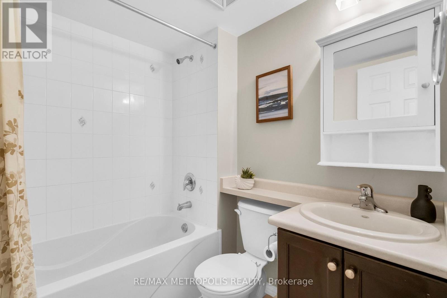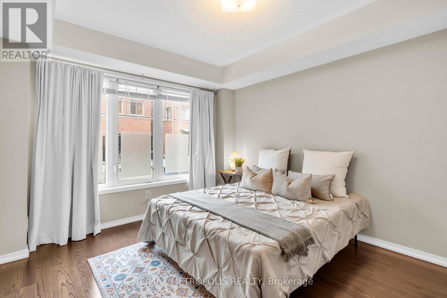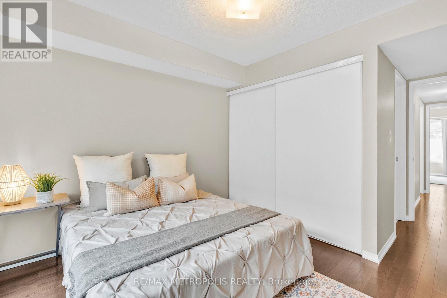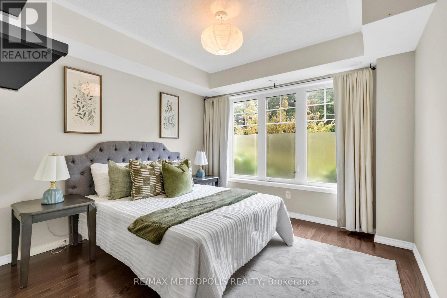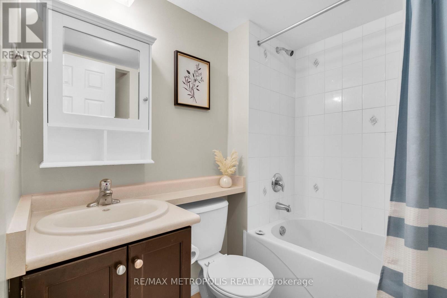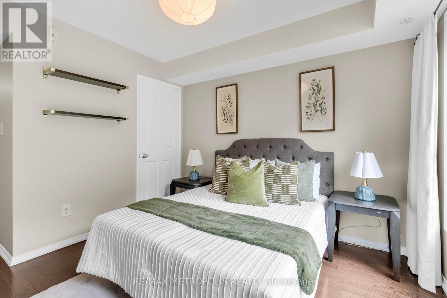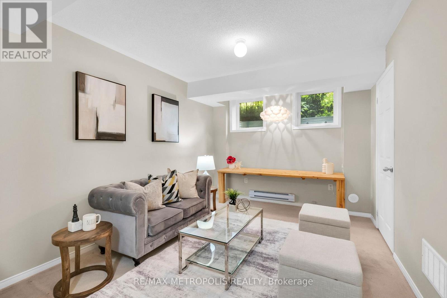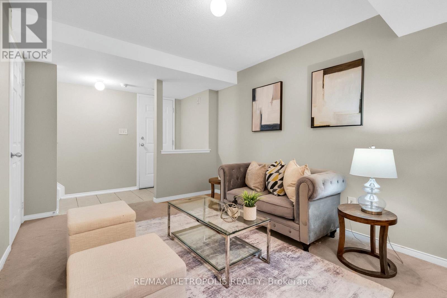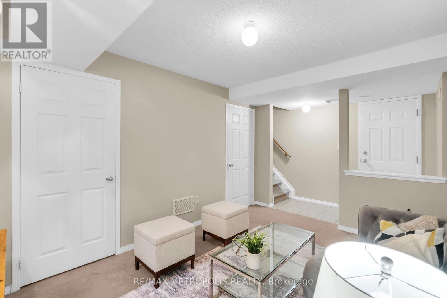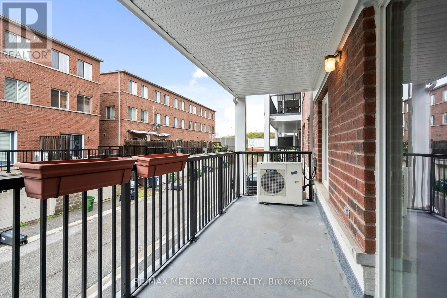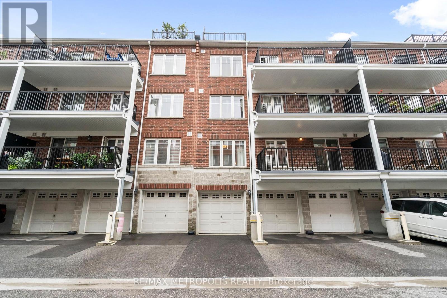13 - 669a Warden Avenue Toronto, Ontario M1L 0G3
$634,988Maintenance, Insurance, Water, Common Area Maintenance, Parking
$1,135.20 Monthly
Maintenance, Insurance, Water, Common Area Maintenance, Parking
$1,135.20 MonthlyPrime Location close to transit, parks and amenities! Discover this charming 3+1 bedroom condo townhome, perfectly situated just minutes from Warden Subway Station, Scarborough Bluffs, Major Highways. This well-maintained unit boasts a functional layout with three spacious bedrooms, a lower room perfect for an office or a bedroom and 2 full bathrooms, ideal for families or individuals seeking ample living space. Modern kitchen with contemporary style cabinetry, granite countertops + tile backsplash, S.S Appliances. The home radiates brightness & tranquility, large balcony (Newly Renovated) off of living room, and private entrance through the garage. 2 parking spots. (id:24801)
Open House
This property has open houses!
2:00 pm
Ends at:4:00 pm
2:00 pm
Ends at:5:00 pm
Property Details
| MLS® Number | E12431228 |
| Property Type | Single Family |
| Community Name | Clairlea-Birchmount |
| Amenities Near By | Public Transit, Schools, Park, Place Of Worship |
| Community Features | Pet Restrictions |
| Equipment Type | Water Heater |
| Parking Space Total | 2 |
| Rental Equipment Type | Water Heater |
Building
| Bathroom Total | 2 |
| Bedrooms Above Ground | 3 |
| Bedrooms Below Ground | 1 |
| Bedrooms Total | 4 |
| Appliances | Blinds, Dishwasher, Dryer, Microwave, Stove, Washer, Refrigerator |
| Cooling Type | Central Air Conditioning |
| Exterior Finish | Concrete |
| Flooring Type | Hardwood, Carpeted |
| Heating Fuel | Natural Gas |
| Heating Type | Forced Air |
| Size Interior | 1,000 - 1,199 Ft2 |
| Type | Row / Townhouse |
Parking
| Underground | |
| Garage |
Land
| Acreage | No |
| Land Amenities | Public Transit, Schools, Park, Place Of Worship |
Rooms
| Level | Type | Length | Width | Dimensions |
|---|---|---|---|---|
| Basement | Study | 3.2 m | 2.86 m | 3.2 m x 2.86 m |
| Main Level | Living Room | 5.99 m | 2.59 m | 5.99 m x 2.59 m |
| Main Level | Dining Room | 4.78 m | 2.59 m | 4.78 m x 2.59 m |
| Main Level | Kitchen | 4.79 m | 2.59 m | 4.79 m x 2.59 m |
| Main Level | Primary Bedroom | 3.21 m | 3.23 m | 3.21 m x 3.23 m |
| Main Level | Bedroom 2 | 3.21 m | 3.15 m | 3.21 m x 3.15 m |
| Main Level | Bedroom 3 | 3.5 m | 2.64 m | 3.5 m x 2.64 m |
Contact Us
Contact us for more information
Carlos Ernesto Recinos
Salesperson
8321 Kennedy Rd #21-22
Markham, Ontario L3R 5N4
(905) 824-0788
(905) 817-0524
www.remaxmetropolis.ca/


