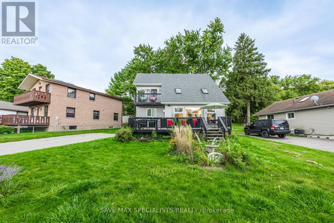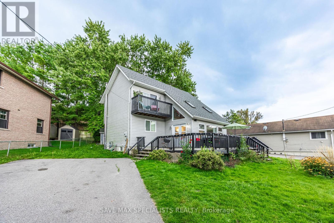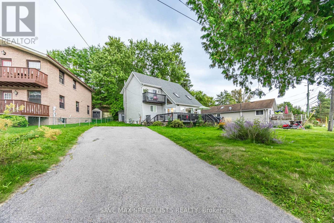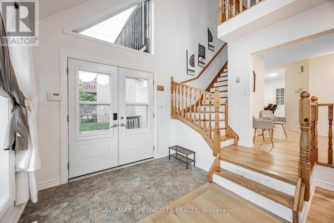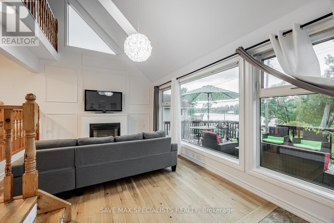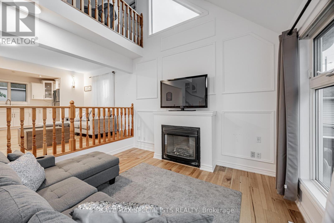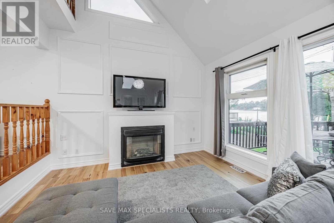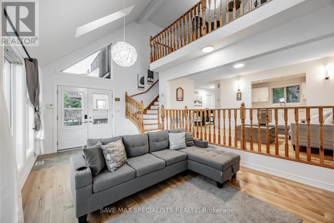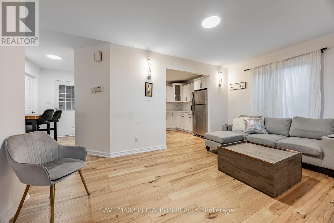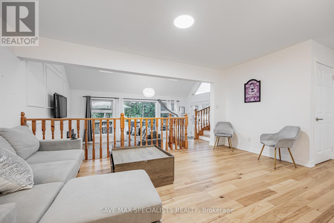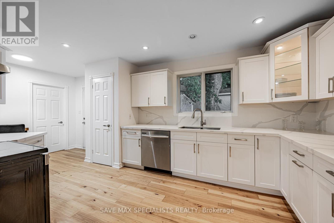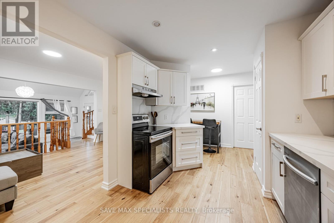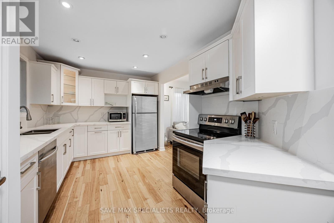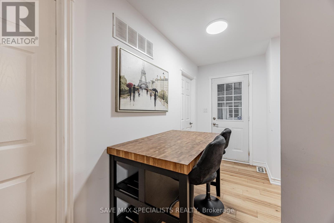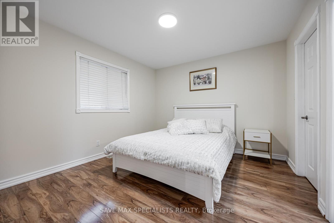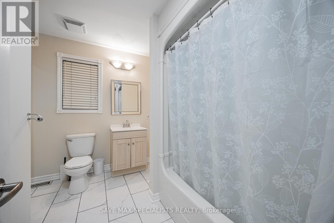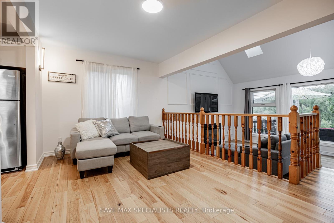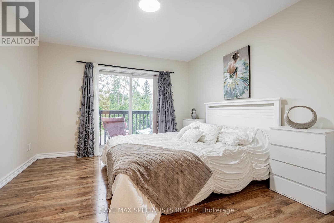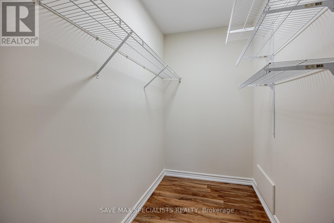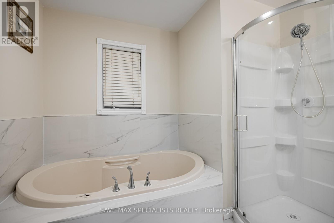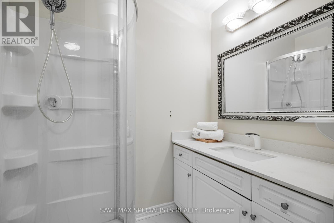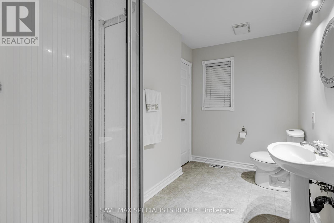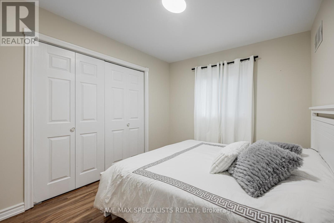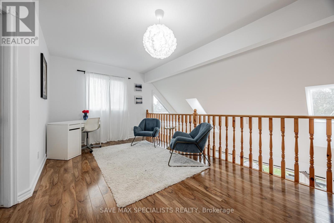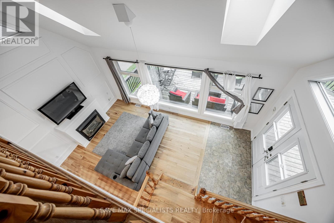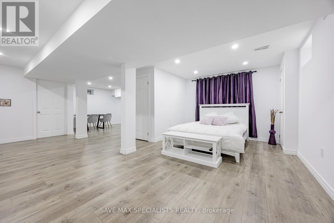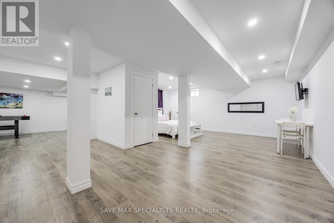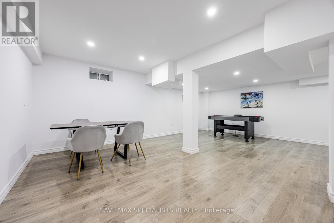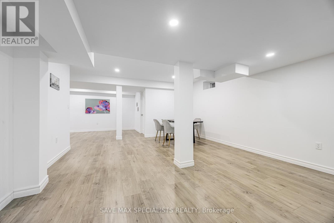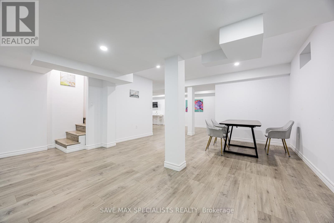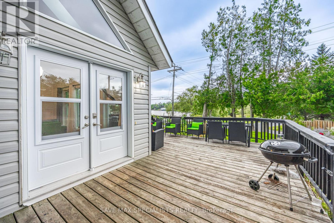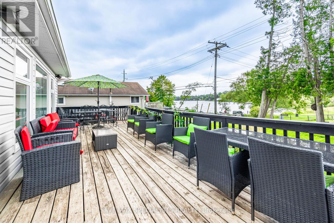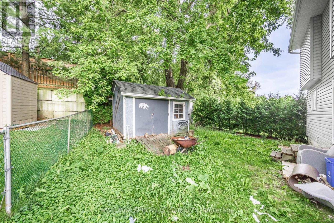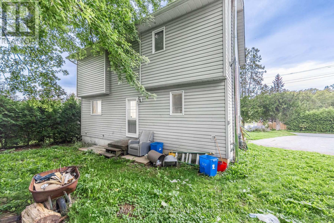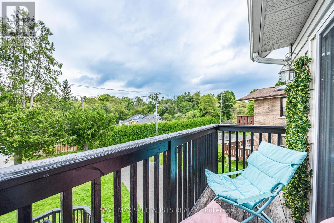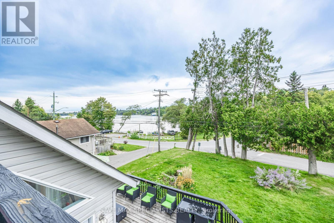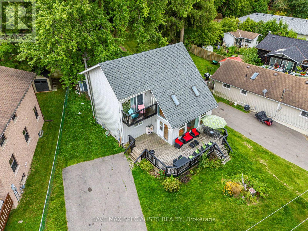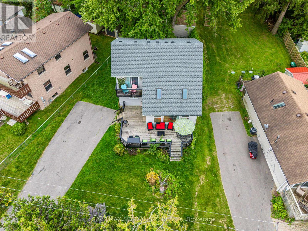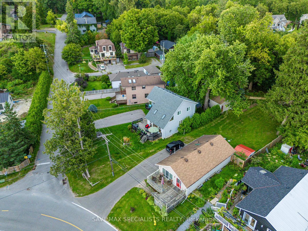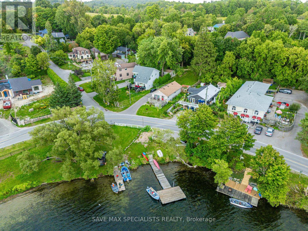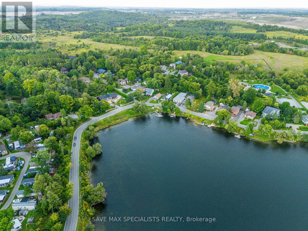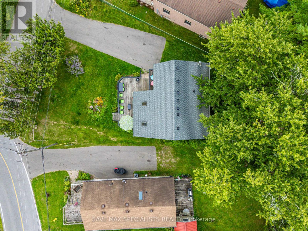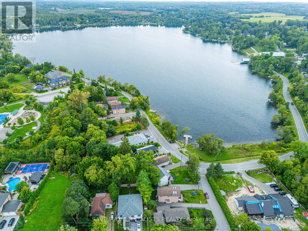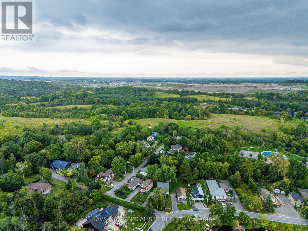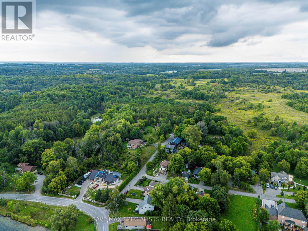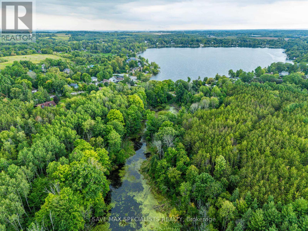14829 Ninth Line Whitchurch-Stouffville, Ontario L4A 2Y2
$1,188,888
Experience year-round scenic lakefront living in this stunningly sunlit 3 Bedroom, 3 Bathroom home, boasting an impressive 97 feet of oversized lake frontage! From the moment you step inside, you'll be captivated by the elegant tiered interior layout, purposefully designed to frame breathtaking, panoramic lake views from nearly every angle. The main level features a warm and inviting living room with a cozy fireplace, creating the perfect spot to relax on crisp evenings while enjoying starlit reflections dancing across the water. Gleaming hardwood floors flow seamlessly throughout, adding timeless charm and sophistication to the space. The updated kitchen is a chefs delight, featuring custom countertops, ample cabinetry, and thoughtfully designed workspace for culinary enthusiasts who love to entertain. The open concept dining area offers a perfect vantage point to watch the sunrise over the lake while sharing meals with family and friends. The main-floor bedroom provides comfort and accessibility, making it an ideal retreat for guests or for those seeking convenient one-level living. Upstairs, the spacious primary bedroom is a true sanctuary, complete with a renovated 4-piece ensuite, a generous walk-in closet, and a private balcony offering serene, uninterrupted views of the lake an idyllic place to enjoy your morning coffee or evening sunset. A versatile den/office space on the upper level provides a quiet, light-filled environment perfect for working from home, reading, or creative pursuits. The fully finished basement expands your living space, ideal for a home theatre, games room, or casual gathering area. Located just minutes from shops, restaurants, and other essential amenities, this home strikes the perfect balance between peaceful waterfront living and modern convenience. Whether you're seeking a full-time residence or a year-round retreat, this property offers an unparalleled lifestyle surrounded by natural beauty. (id:24801)
Property Details
| MLS® Number | N12427009 |
| Property Type | Single Family |
| Community Name | Rural Whitchurch-Stouffville |
| Features | Carpet Free |
| Parking Space Total | 7 |
| View Type | View |
Building
| Bathroom Total | 3 |
| Bedrooms Above Ground | 3 |
| Bedrooms Total | 3 |
| Basement Development | Finished |
| Basement Type | Full (finished) |
| Construction Style Attachment | Detached |
| Cooling Type | Central Air Conditioning |
| Exterior Finish | Vinyl Siding |
| Flooring Type | Hardwood, Carpeted |
| Foundation Type | Unknown |
| Heating Fuel | Natural Gas |
| Heating Type | Forced Air |
| Stories Total | 2 |
| Size Interior | 1,500 - 2,000 Ft2 |
| Type | House |
| Utility Water | Municipal Water |
Parking
| No Garage |
Land
| Acreage | No |
| Sewer | Septic System |
| Size Depth | 113 Ft |
| Size Frontage | 97 Ft ,6 In |
| Size Irregular | 97.5 X 113 Ft |
| Size Total Text | 97.5 X 113 Ft |
| Surface Water | Lake/pond |
Rooms
| Level | Type | Length | Width | Dimensions |
|---|---|---|---|---|
| Second Level | Primary Bedroom | 3.69 m | 3.56 m | 3.69 m x 3.56 m |
| Second Level | Den | 4.9 m | 3.68 m | 4.9 m x 3.68 m |
| Second Level | Bedroom 3 | 2.75 m | 2.8 m | 2.75 m x 2.8 m |
| Main Level | Dining Room | 4.75 m | 2.77 m | 4.75 m x 2.77 m |
| Main Level | Kitchen | 4.99 m | 2.79 m | 4.99 m x 2.79 m |
| Main Level | Bedroom 2 | 3.6 m | 3.34 m | 3.6 m x 3.34 m |
| In Between | Living Room | 4.45 m | 3.64 m | 4.45 m x 3.64 m |
Contact Us
Contact us for more information
Naveed Hussain
Broker of Record
(416) 988-3222
www.youtube.com/embed/vqlQOVlE6yg
www.savemaxspecialists.ca/
1550 Enterprise Road Unit 305-G
Mississauga, Ontario L4W 4P4
(905) 819-5366


