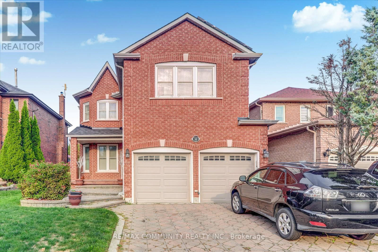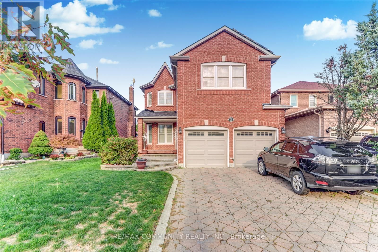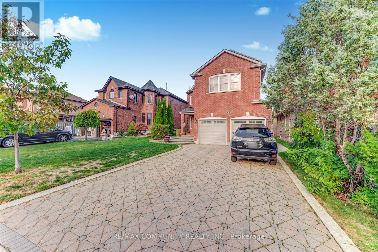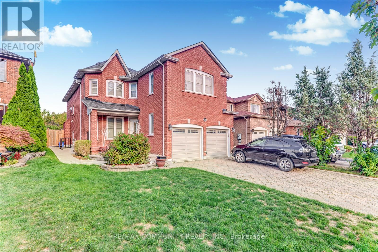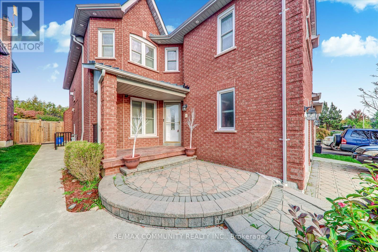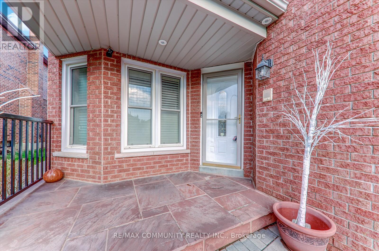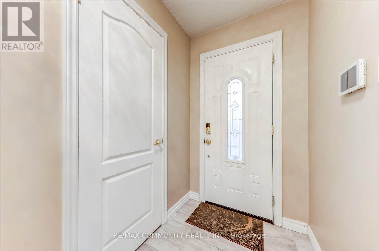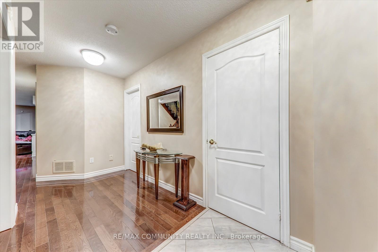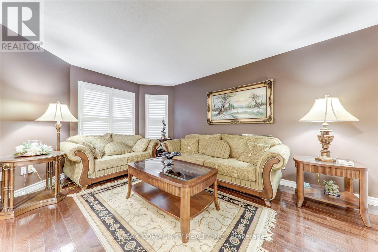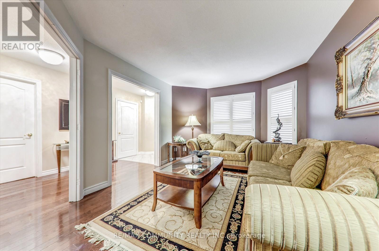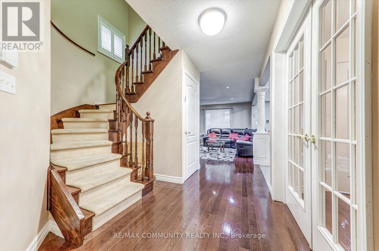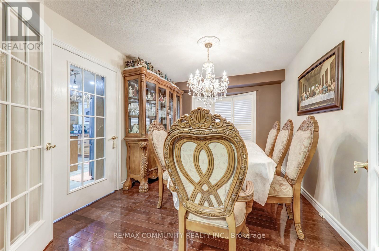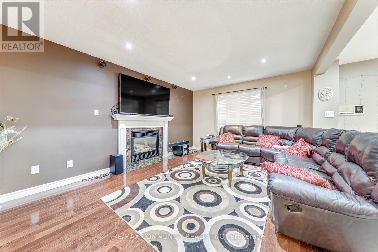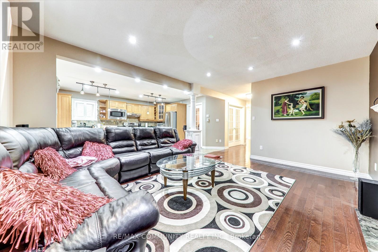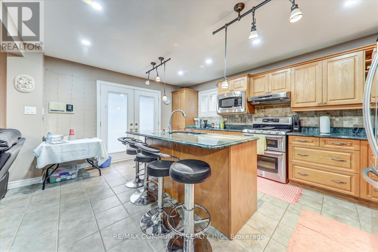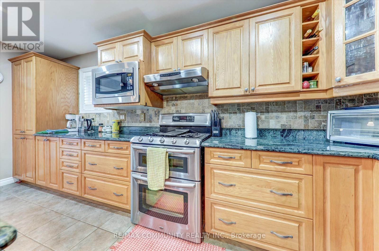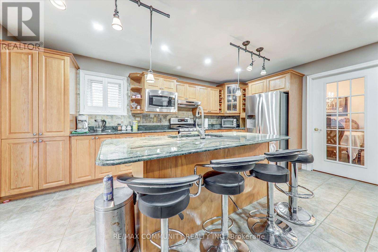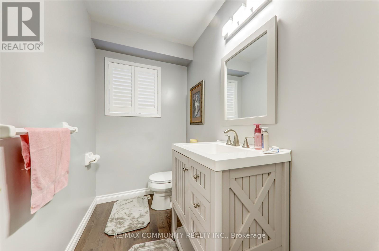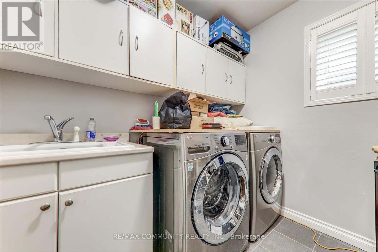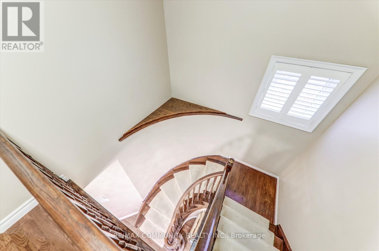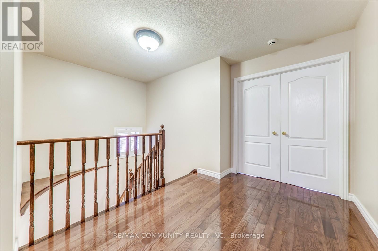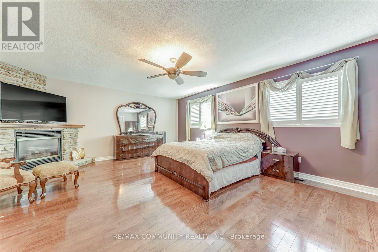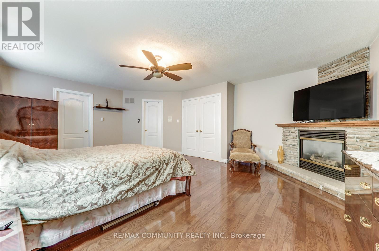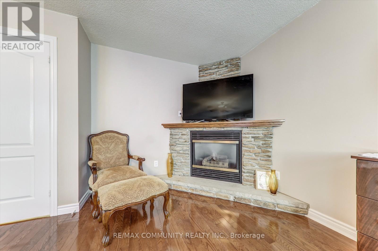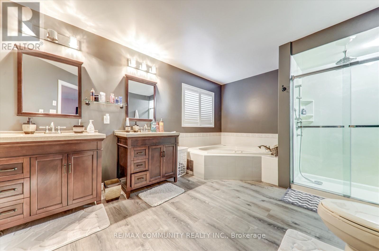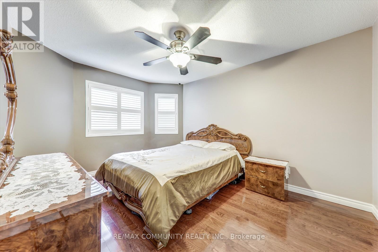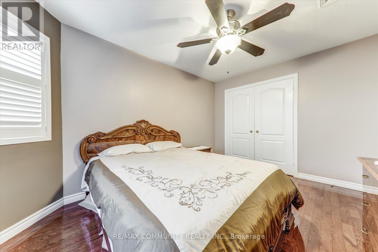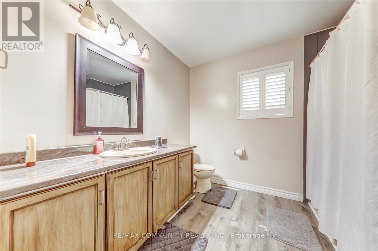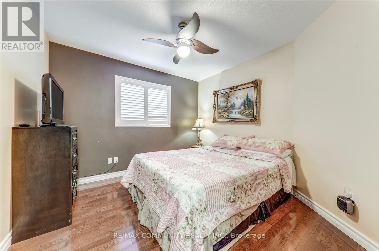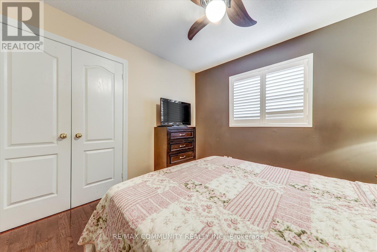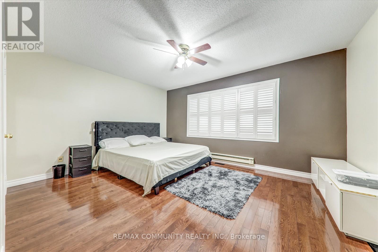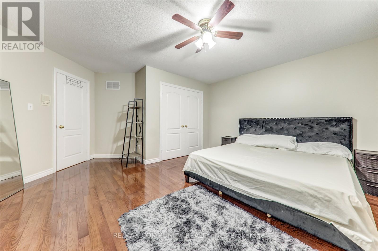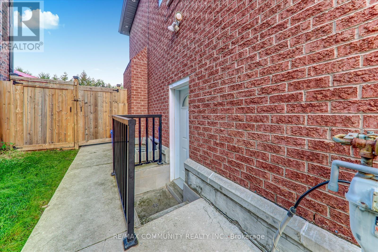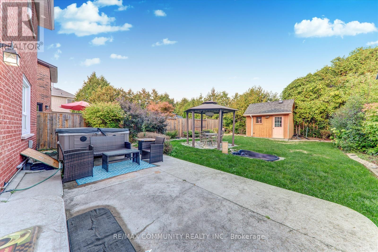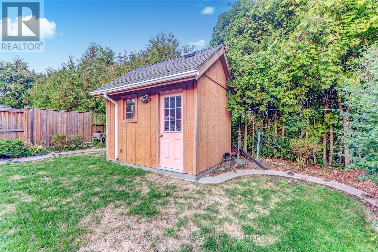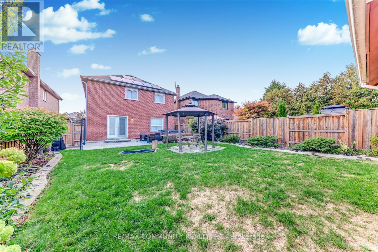Main - 35 Hartrick Place Whitby, Ontario L1R 2C2
4 Bedroom
3 Bathroom
2,500 - 3,000 ft2
Fireplace
Central Air Conditioning
Forced Air
$3,500 Monthly
This Beautiful 4 Bedroom and 3 washroom Home situated in Rolling acres area. Thismeticulously maintained home is move-in ready The custom kitchen boasts Granite counters, a large island, stainless steel appliances, and custom Oak cabinetry. Hardwood flooring & California Shutters Throughout, Pot lights, Home is equipped with security system cameras and a touch pad key lock, French Doors Lead To A Beautifully Landscaped Backyard With A Stamped Concrete Patio,Gas Bbq, Shed, Gazebo & Pond, Closer to School, Hwy 401, shopping malls, Can be furnished with extra cost. (id:24801)
Property Details
| MLS® Number | E12423537 |
| Property Type | Single Family |
| Community Name | Rolling Acres |
| Amenities Near By | Hospital, Park, Place Of Worship, Public Transit |
| Equipment Type | Water Heater |
| Features | Carpet Free |
| Parking Space Total | 4 |
| Rental Equipment Type | Water Heater |
Building
| Bathroom Total | 3 |
| Bedrooms Above Ground | 4 |
| Bedrooms Total | 4 |
| Appliances | Dishwasher, Dryer, Stove, Washer, Refrigerator |
| Basement Type | None |
| Construction Style Attachment | Detached |
| Cooling Type | Central Air Conditioning |
| Exterior Finish | Brick |
| Fire Protection | Alarm System |
| Fireplace Present | Yes |
| Flooring Type | Hardwood, Ceramic |
| Foundation Type | Concrete |
| Half Bath Total | 1 |
| Heating Fuel | Natural Gas |
| Heating Type | Forced Air |
| Stories Total | 2 |
| Size Interior | 2,500 - 3,000 Ft2 |
| Type | House |
| Utility Water | Municipal Water |
Parking
| No Garage |
Land
| Acreage | No |
| Fence Type | Fenced Yard |
| Land Amenities | Hospital, Park, Place Of Worship, Public Transit |
| Sewer | Sanitary Sewer |
Rooms
| Level | Type | Length | Width | Dimensions |
|---|---|---|---|---|
| Second Level | Primary Bedroom | 6.6 m | 4.8 m | 6.6 m x 4.8 m |
| Second Level | Bedroom 2 | 3.4 m | 2.7 m | 3.4 m x 2.7 m |
| Second Level | Bedroom 3 | 5.14 m | 4 m | 5.14 m x 4 m |
| Second Level | Bedroom 4 | 3.5 m | 3.47 m | 3.5 m x 3.47 m |
| Main Level | Living Room | 5.25 m | 4.2 m | 5.25 m x 4.2 m |
| Main Level | Dining Room | 4.1 m | 3.3 m | 4.1 m x 3.3 m |
| Main Level | Family Room | 4.99 m | 3.65 m | 4.99 m x 3.65 m |
| Main Level | Kitchen | 5.3 m | 4.4 m | 5.3 m x 4.4 m |
| Main Level | Laundry Room | 2.65 m | 2.32 m | 2.65 m x 2.32 m |
Contact Us
Contact us for more information
Sue Vijayasekar
Salesperson
RE/MAX Community Realty Inc.
203 - 1265 Morningside Ave
Toronto, Ontario M1B 3V9
203 - 1265 Morningside Ave
Toronto, Ontario M1B 3V9
(416) 287-2222
(416) 282-4488


