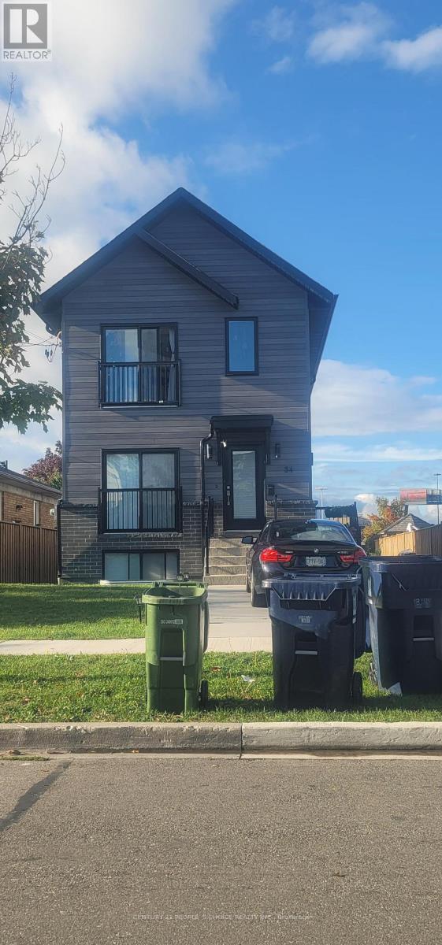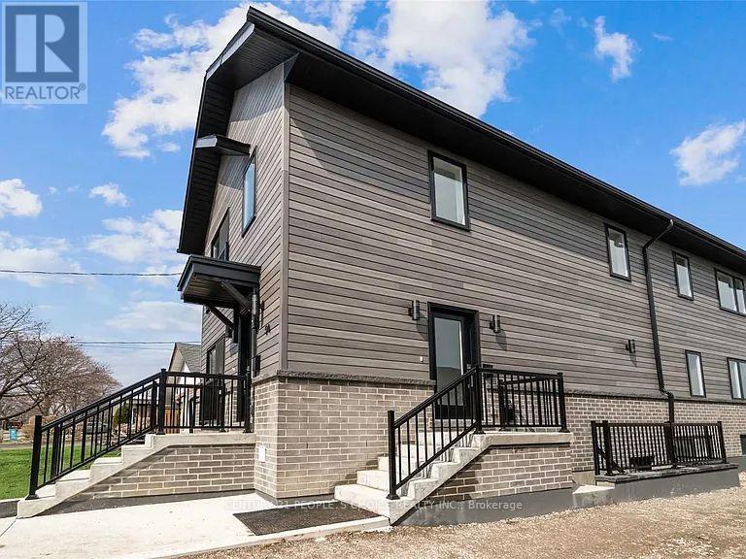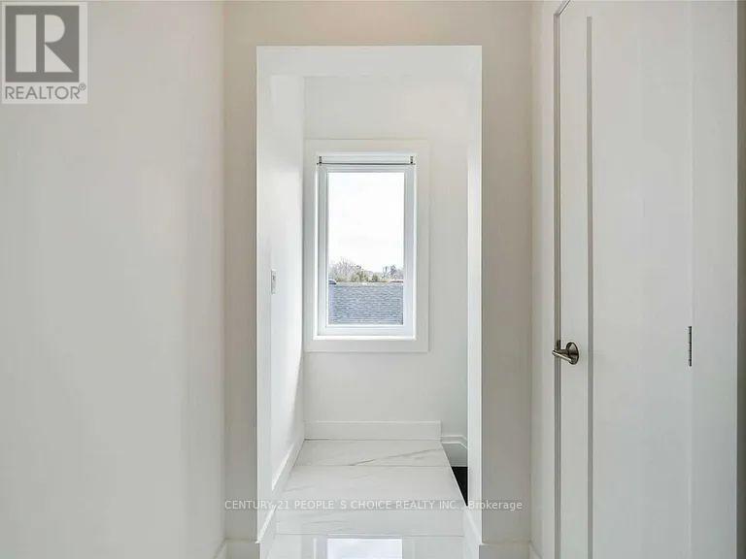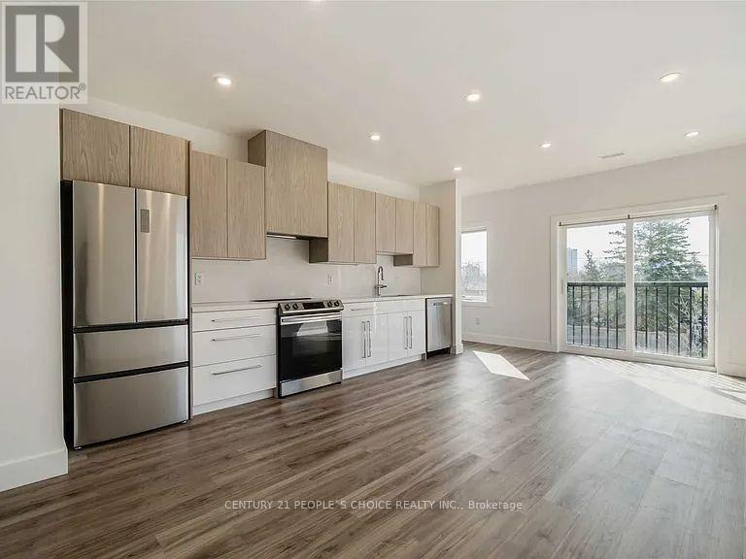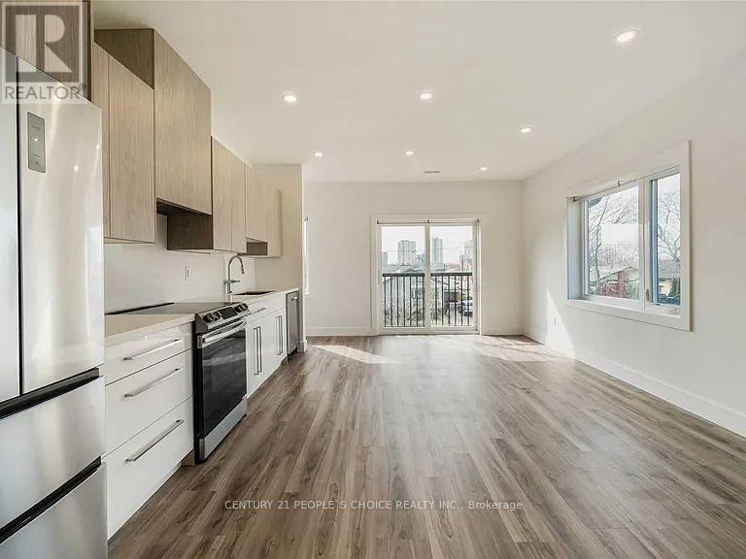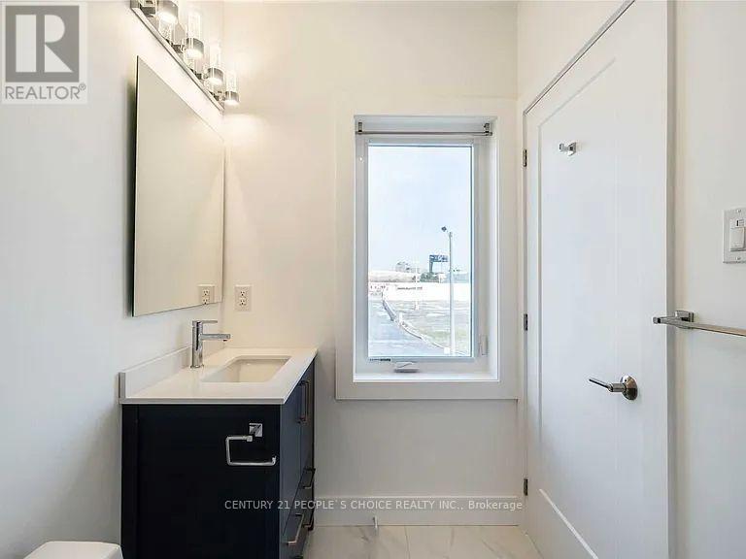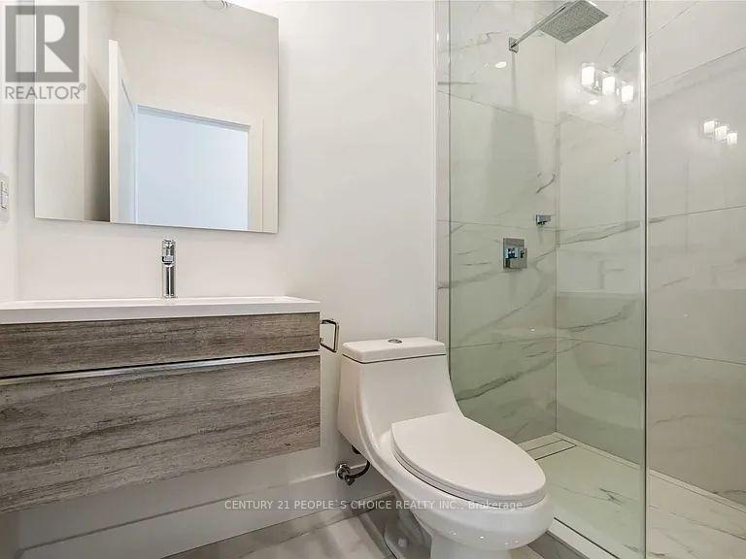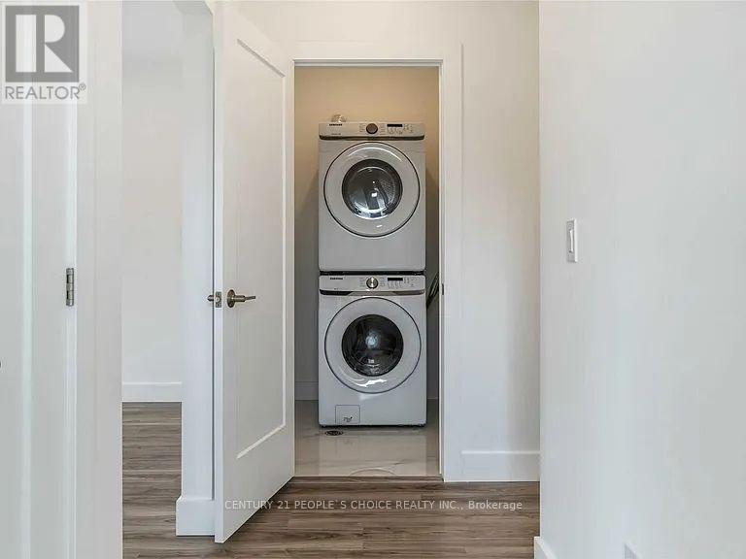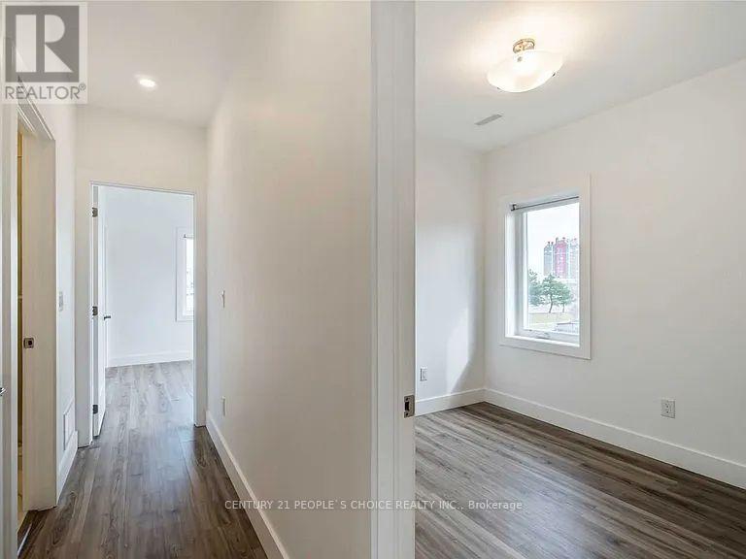54 Westhampton Drive Toronto, Ontario M9R 1X6
$2,650 Monthly
Fantastic House in Kingsview Village! Bright and spacious with 9.5 ft ceilings, this beautifully designed unit offers 2 large bedrooms and 2 full baths (including one ensuite). Enjoy an open-concept living and dining area, private entrance, in-unit laundry, and 1 onsite parking space. With 972 sq ft dedicated to this level on the lease (total home size: 2,916 sq ft as per MPAC), there's plenty of room to live comfortably. Conveniently located just a short distance from downtown Toronto, shopping, parks, schools, GO Transit, and minutes from Weston Golf and Country Club. (id:24801)
Property Details
| MLS® Number | W12430766 |
| Property Type | Single Family |
| Community Name | Kingsview Village-The Westway |
| Amenities Near By | Park, Place Of Worship, Public Transit, Schools |
| Community Features | Community Centre |
| Features | Carpet Free |
| Parking Space Total | 1 |
Building
| Bathroom Total | 2 |
| Bedrooms Above Ground | 2 |
| Bedrooms Total | 2 |
| Age | New Building |
| Basement Development | Finished |
| Basement Features | Separate Entrance |
| Basement Type | N/a (finished), N/a |
| Construction Style Attachment | Detached |
| Cooling Type | Central Air Conditioning |
| Exterior Finish | Steel |
| Foundation Type | Concrete |
| Heating Fuel | Natural Gas |
| Heating Type | Forced Air |
| Stories Total | 2 |
| Size Interior | 2,500 - 3,000 Ft2 |
| Type | House |
| Utility Water | Municipal Water |
Parking
| No Garage |
Land
| Acreage | No |
| Land Amenities | Park, Place Of Worship, Public Transit, Schools |
| Sewer | Sanitary Sewer |
Rooms
| Level | Type | Length | Width | Dimensions |
|---|---|---|---|---|
| Lower Level | Primary Bedroom | 3.9 m | 3.23 m | 3.9 m x 3.23 m |
| Lower Level | Bedroom 2 | 2.75 m | 2.45 m | 2.75 m x 2.45 m |
| Lower Level | Living Room | 5.5 m | 5.16 m | 5.5 m x 5.16 m |
| Lower Level | Bathroom | Measurements not available | ||
| Lower Level | Bathroom | Measurements not available |
Contact Us
Contact us for more information
Charles Amoako Asare
Salesperson
1780 Albion Road Unit 2 & 3
Toronto, Ontario M9V 1C1
(416) 742-8000
(416) 742-8001


