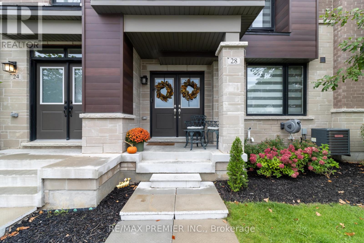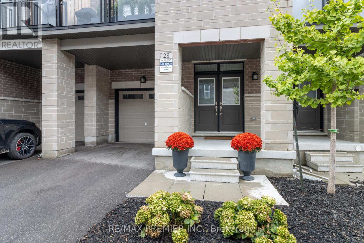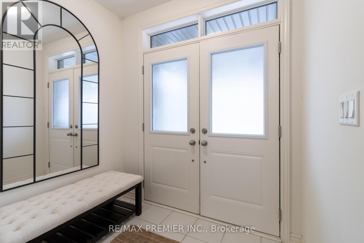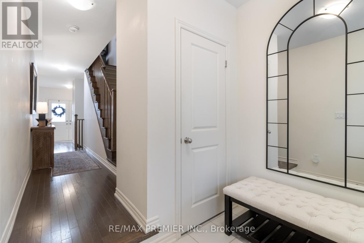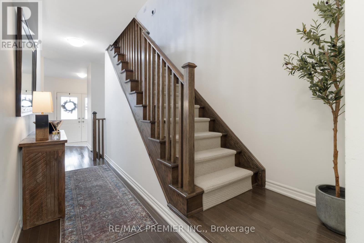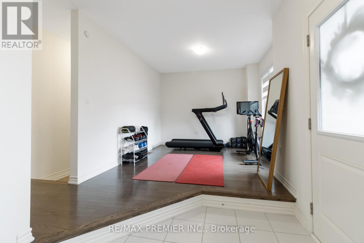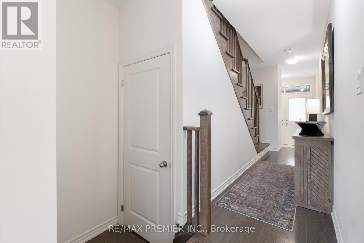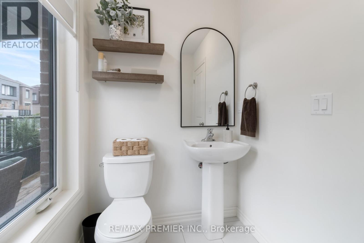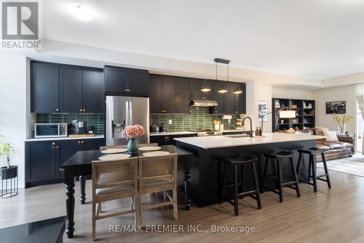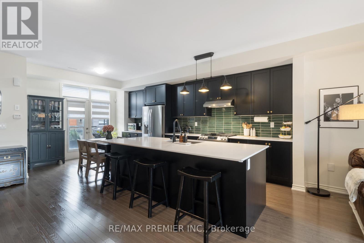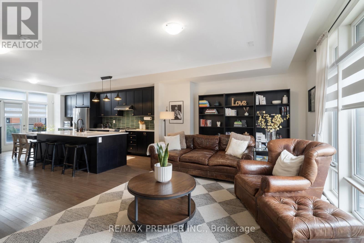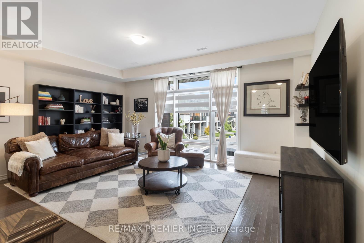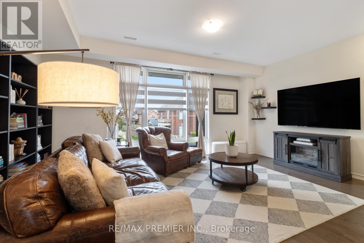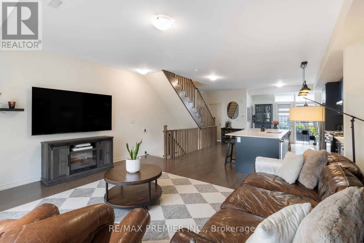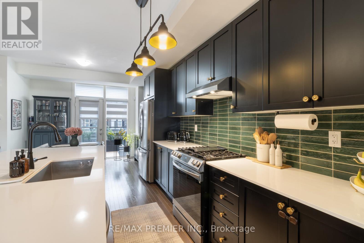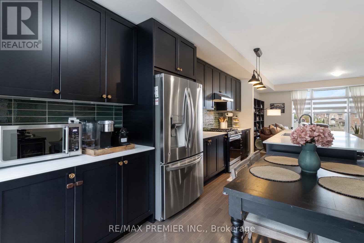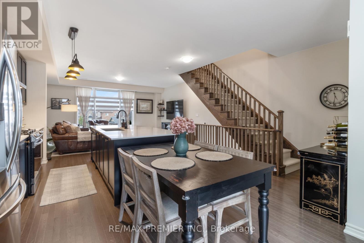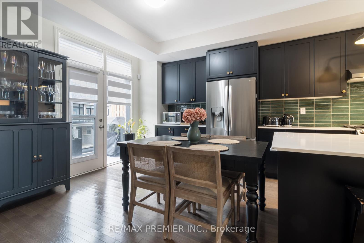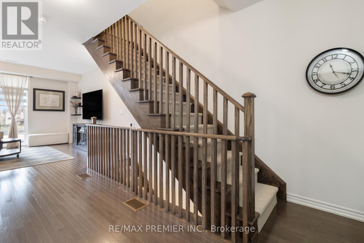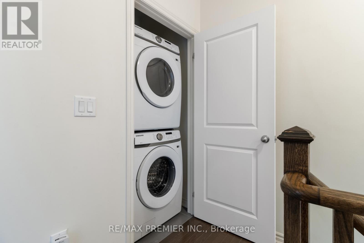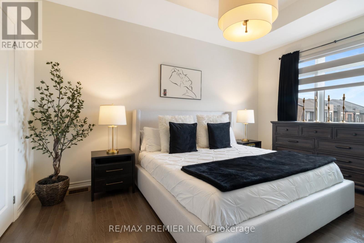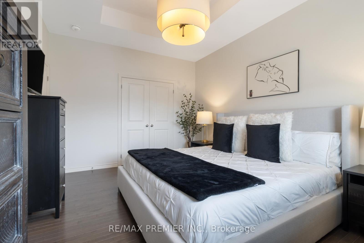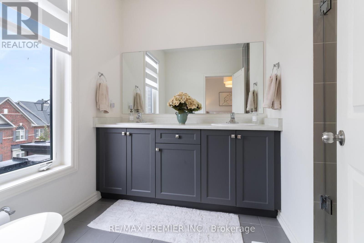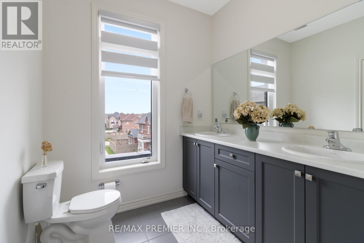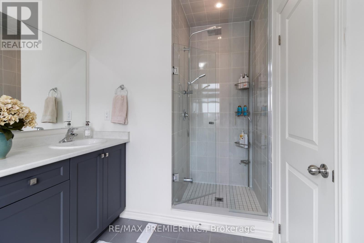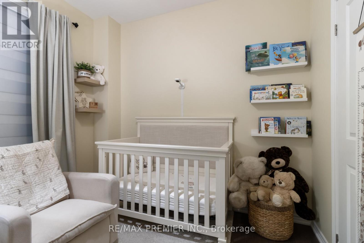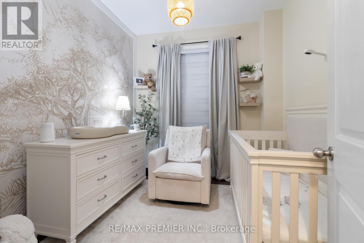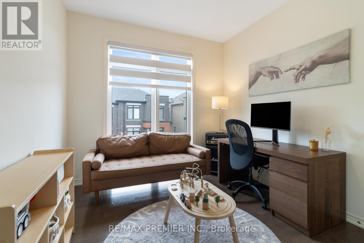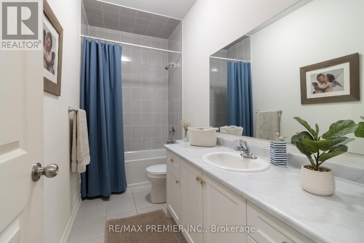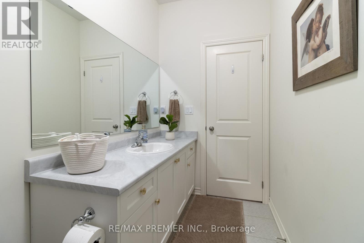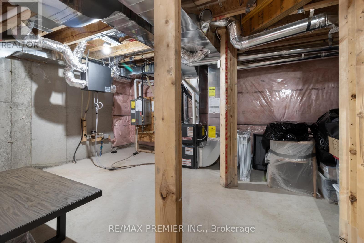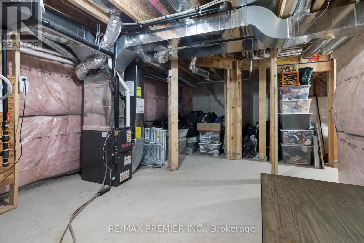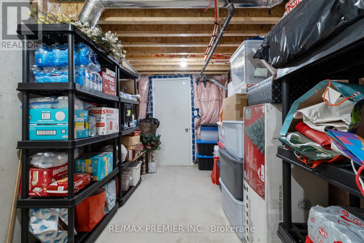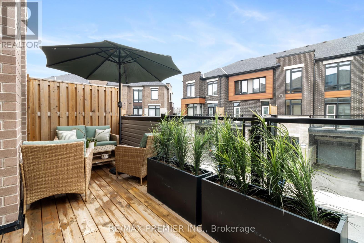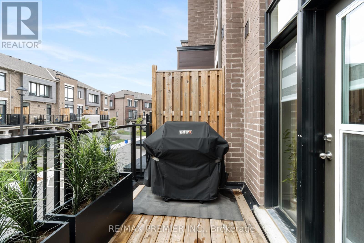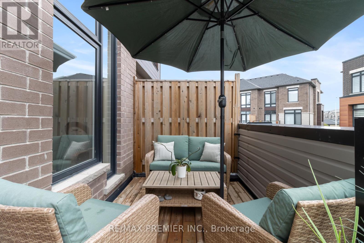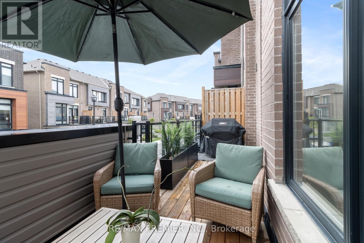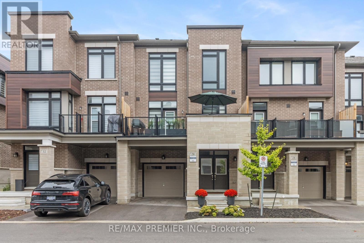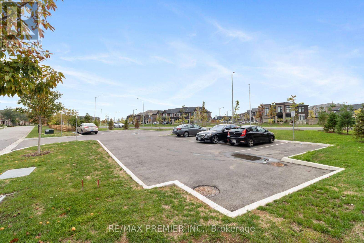28 Holyrood Crescent Vaughan, Ontario L4H 5G2
$999,888
Welcome To This Stunning 3 Bedroom Townhouse in The Prestigious Area of Kleinburg, This Townhouse Is Designed For Comfort And Style. Just Under 2000 Square Feet "The Berwick" Built by, Paradise HomesBoasting Thousands of Dollars in Recent Upgrades.This Home Offers A Turnkey Experience For Today's Discerning Buyer, Three Bedrooms Filled With Natural Light, Flexible Den on Main Floor Ideal For Home Office, Gym, or Guest Room, Gleaming Hardwood Floors Throughout Every Level , Upgraded Kitchen, Countertop and Appliances, Upgraded Bathrooms with Contemporary Fixtures and Finishes, Elegant Hardwood Staircase Adding a Touch of Elegance and SO MUCH MORE!! Close to all Highways, Schools, Parks, Shopping Plaza and Bus Transportation. Enjoy Quaint Kleinburg Village Shopping and Restaurants and McMichaels Gallery. A MUST SEE!! (id:24801)
Property Details
| MLS® Number | N12427636 |
| Property Type | Single Family |
| Community Name | Kleinburg |
| Amenities Near By | Place Of Worship, Schools |
| Community Features | Community Centre |
| Equipment Type | Water Heater - Electric, Water Heater |
| Features | Wooded Area |
| Parking Space Total | 2 |
| Rental Equipment Type | Water Heater - Electric, Water Heater |
Building
| Bathroom Total | 3 |
| Bedrooms Above Ground | 3 |
| Bedrooms Total | 3 |
| Appliances | Dishwasher, Dryer, Garage Door Opener, Hood Fan, Range, Washer, Window Coverings, Refrigerator |
| Basement Development | Unfinished |
| Basement Type | Full (unfinished) |
| Construction Style Attachment | Attached |
| Cooling Type | Central Air Conditioning |
| Exterior Finish | Brick, Stone |
| Flooring Type | Hardwood, Ceramic |
| Foundation Type | Block |
| Half Bath Total | 1 |
| Heating Fuel | Natural Gas |
| Heating Type | Forced Air |
| Stories Total | 3 |
| Size Interior | 1,500 - 2,000 Ft2 |
| Type | Row / Townhouse |
| Utility Water | Municipal Water |
Parking
| Attached Garage | |
| Garage |
Land
| Acreage | No |
| Land Amenities | Place Of Worship, Schools |
| Sewer | Sanitary Sewer |
| Size Frontage | 20 Ft ,1 In |
| Size Irregular | 20.1 Ft |
| Size Total Text | 20.1 Ft |
Rooms
| Level | Type | Length | Width | Dimensions |
|---|---|---|---|---|
| Second Level | Kitchen | 4.63 m | 3.05 m | 4.63 m x 3.05 m |
| Second Level | Eating Area | 3.35 m | 3.23 m | 3.35 m x 3.23 m |
| Second Level | Great Room | 5.73 m | 4.15 m | 5.73 m x 4.15 m |
| Second Level | Bathroom | Measurements not available | ||
| Third Level | Laundry Room | Measurements not available | ||
| Third Level | Primary Bedroom | 3.35 m | 4.57 m | 3.35 m x 4.57 m |
| Third Level | Bedroom 2 | 2.99 m | 2.99 m | 2.99 m x 2.99 m |
| Third Level | Bedroom 3 | 2.68 m | 2.99 m | 2.68 m x 2.99 m |
| Third Level | Bathroom | Measurements not available | ||
| Third Level | Bathroom | Measurements not available | ||
| Main Level | Other | 3.35 m | 3.05 m | 3.35 m x 3.05 m |
https://www.realtor.ca/real-estate/28914995/28-holyrood-crescent-vaughan-kleinburg-kleinburg
Contact Us
Contact us for more information
Toni Viola
Salesperson
www.homestore.ca/Tabs/HomesForSale/iLead/iL
toniviola/
9100 Jane St Bldg L #77
Vaughan, Ontario L4K 0A4
(416) 987-8000
(416) 987-8001


