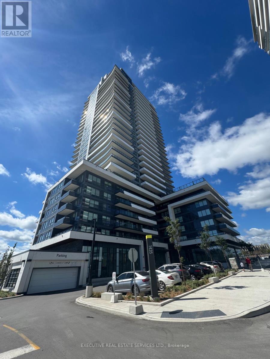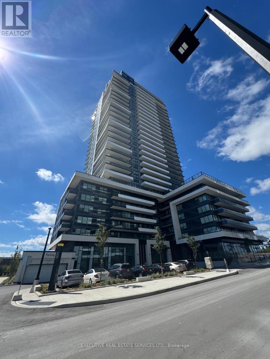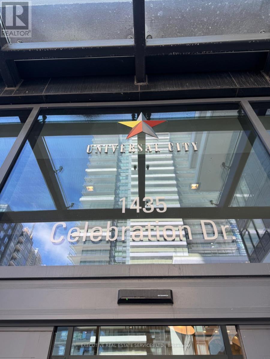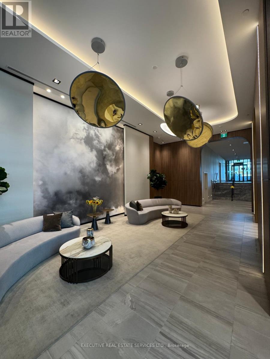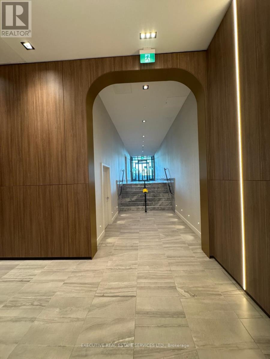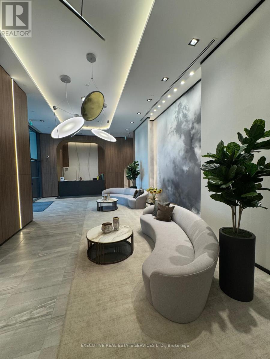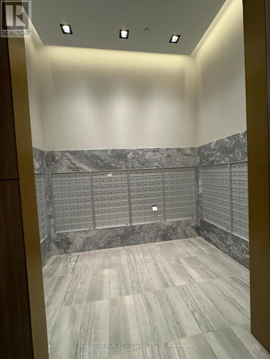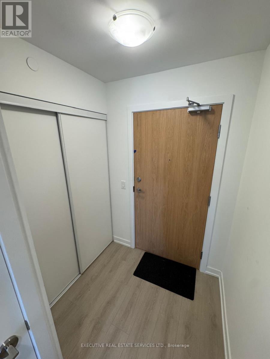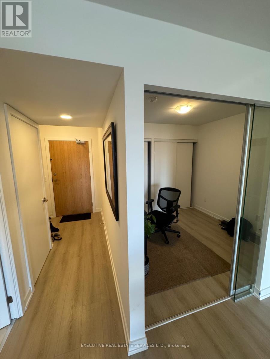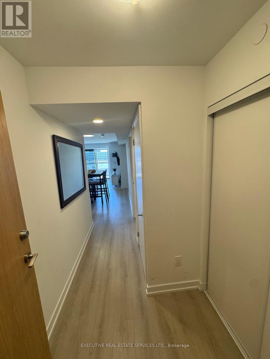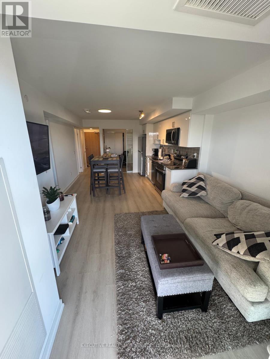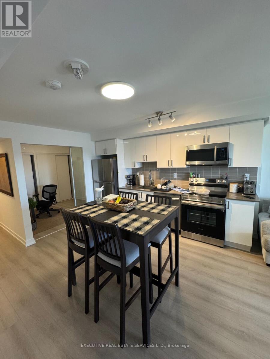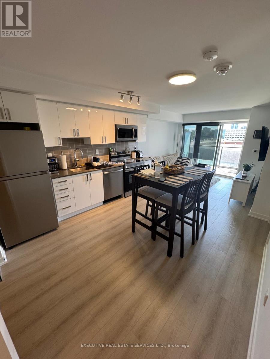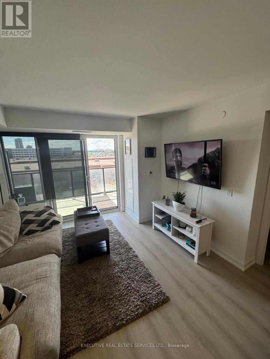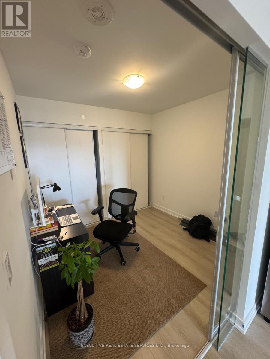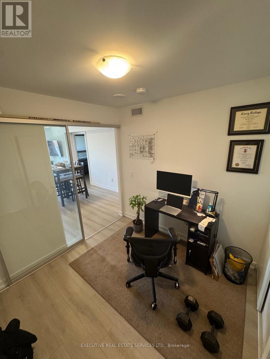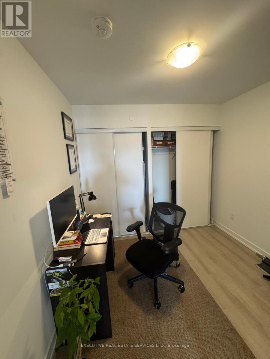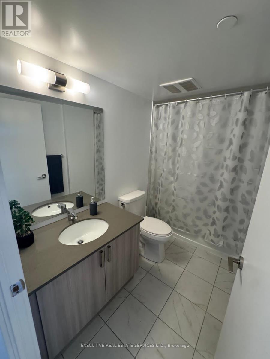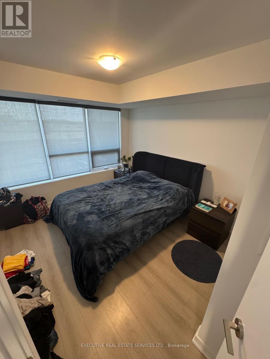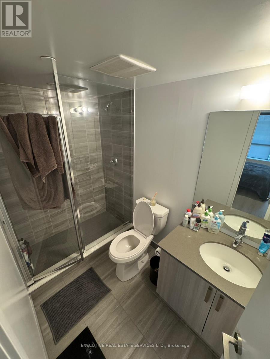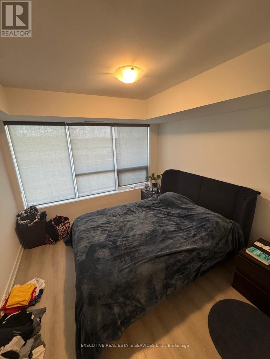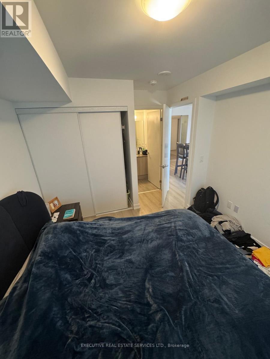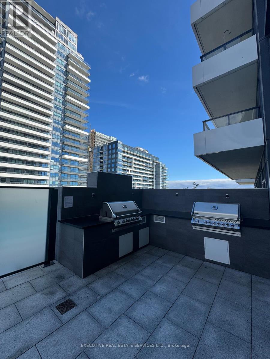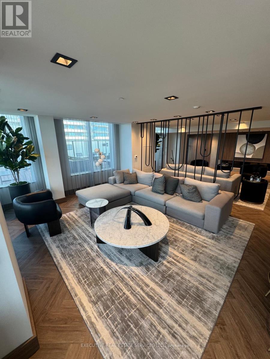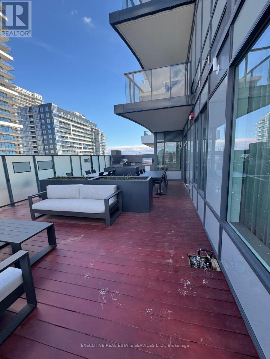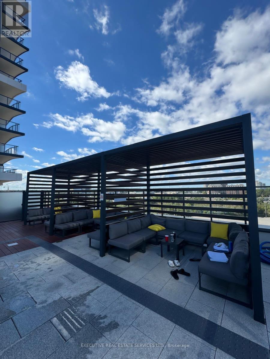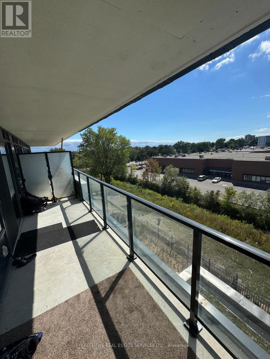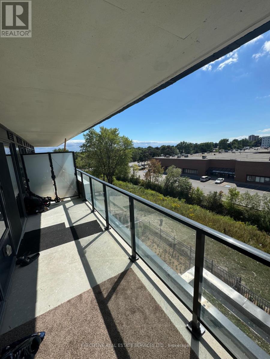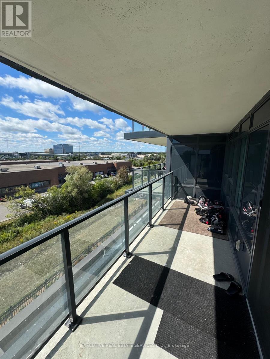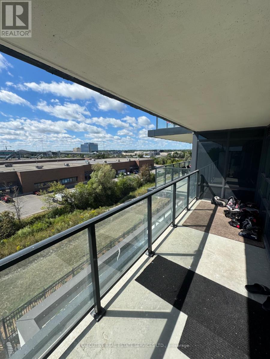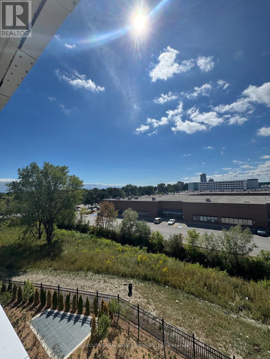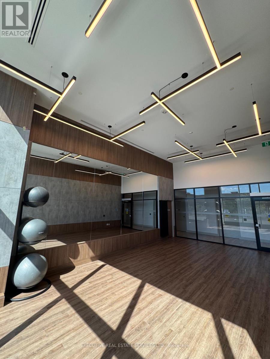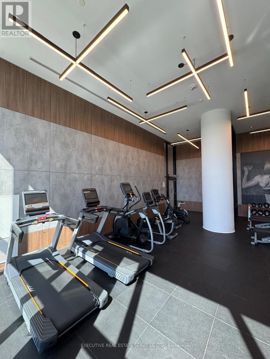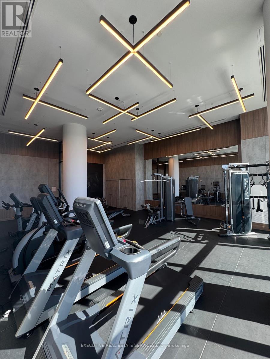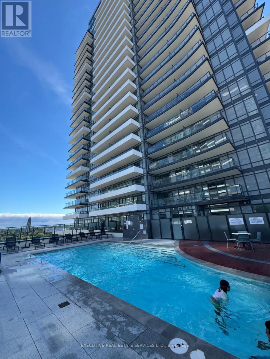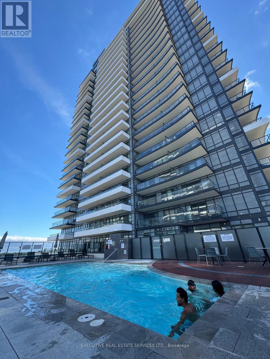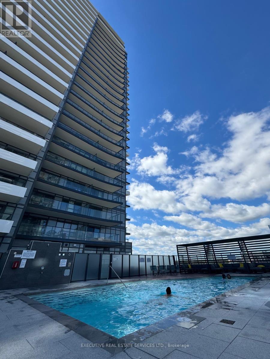402 - 1435 Celebration Drive Pickering, Ontario L1W 0C4
$2,800 Monthly
Welcome to Universal City Tower 2 a stunning, fully furnished 2-bedroom, 2-bathroom luxury condo available for lease in the heart of Pickerings most desirable community! This modern home comes completely move-in ready with high-end furnishings, TV, and even cutlery and flatware just pack your bags and settle in.Enjoy a bright, open-concept layout featuring floor-to-ceiling windows, sleek laminate flooring, and a private balcony with unobstructed sunset views. The designer kitchen boasts quartz countertops, stainless steel appliances, and custom cabinetry, while the spacious primary suite offers a walk-in closet and private ensuite bath for comfort and convenience.Residents will enjoy world-class amenities including a 24-hour concierge, state-of-the-art fitness centre, outdoor pool, saunas, stylish party room with full kitchen, and a beautifully landscaped terrace with BBQs, cabanas, and fire pits.Unbeatable location: steps to Pickering GO Station (only 25 minutes to Union Station), minutes from Pickering Town Centre, restaurants, and shops, and close to schools, parks, recreation centre, and scenic trails. Easy access to Hwy 401 and Frenchmans Bay/Lake Ontario make this the perfect lifestyle rental! (id:24801)
Property Details
| MLS® Number | E12427823 |
| Property Type | Single Family |
| Community Name | Bay Ridges |
| Community Features | Pets Not Allowed |
| Features | Balcony, In Suite Laundry |
| Parking Space Total | 1 |
Building
| Bathroom Total | 2 |
| Bedrooms Above Ground | 2 |
| Bedrooms Total | 2 |
| Amenities | Storage - Locker |
| Appliances | Dishwasher, Dryer, Stove, Washer, Refrigerator |
| Basement Type | None |
| Cooling Type | Central Air Conditioning |
| Exterior Finish | Concrete |
| Heating Fuel | Natural Gas |
| Heating Type | Forced Air |
| Size Interior | 700 - 799 Ft2 |
| Type | Apartment |
Parking
| Underground | |
| Garage |
Land
| Acreage | No |
Rooms
| Level | Type | Length | Width | Dimensions |
|---|---|---|---|---|
| Main Level | Kitchen | 6.67 m | 3.41 m | 6.67 m x 3.41 m |
| Main Level | Dining Room | 6.67 m | 3.41 m | 6.67 m x 3.41 m |
| Main Level | Living Room | 6.67 m | 3.41 m | 6.67 m x 3.41 m |
| Main Level | Primary Bedroom | 3.23 m | 3.04 m | 3.23 m x 3.04 m |
| Main Level | Bedroom 2 | 2.56 m | 2.77 m | 2.56 m x 2.77 m |
Contact Us
Contact us for more information
Khalid Alli
Salesperson
5-B Conestoga Drive Unit 301
Brampton, Ontario L6Z 4N5
(289) 752-4088
(289) 752-6188
www.theexecutiverealestate.com/
Samir Sharda
Salesperson
5-B Conestoga Drive Unit 301
Brampton, Ontario L6Z 4N5
(289) 752-4088
(289) 752-6188
www.theexecutiverealestate.com/


