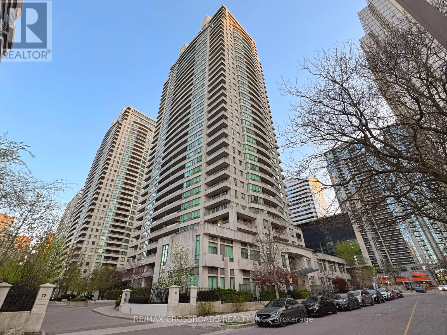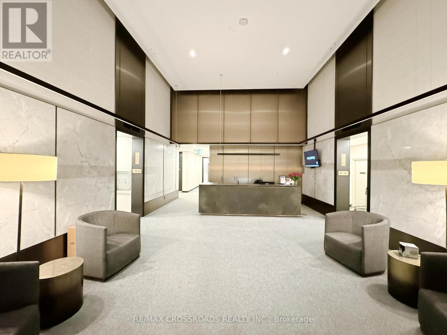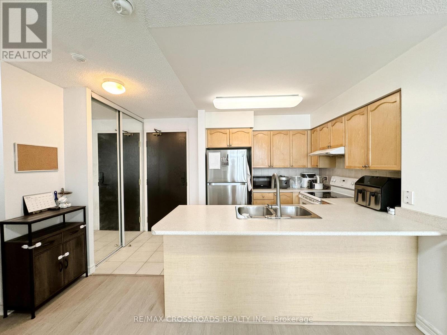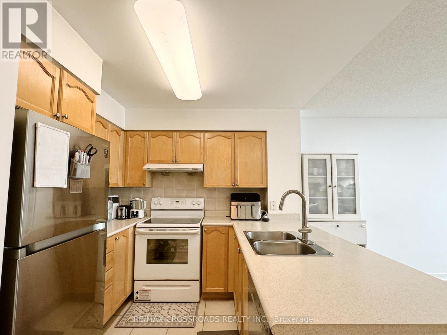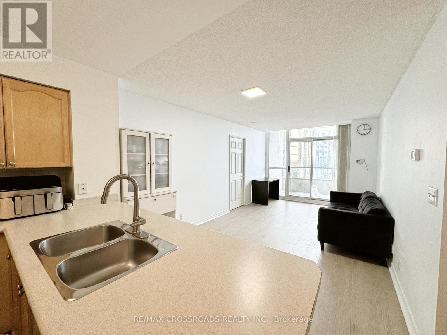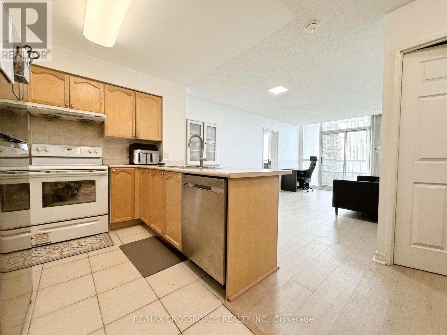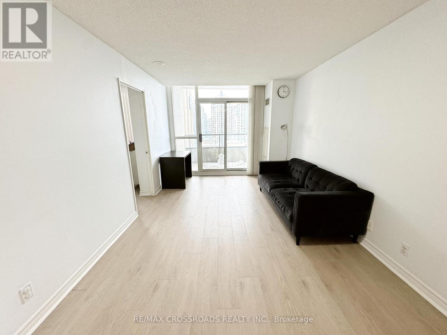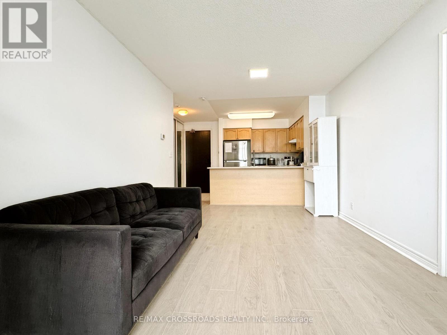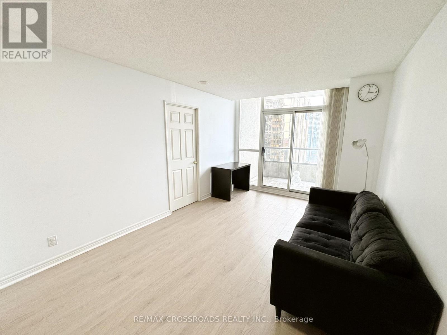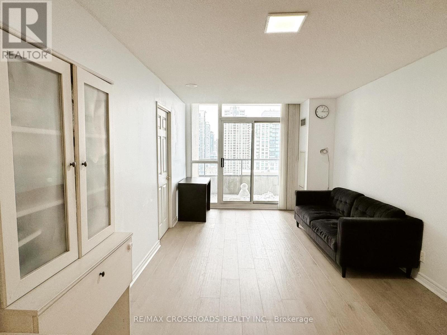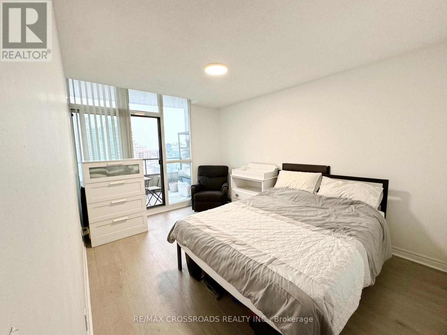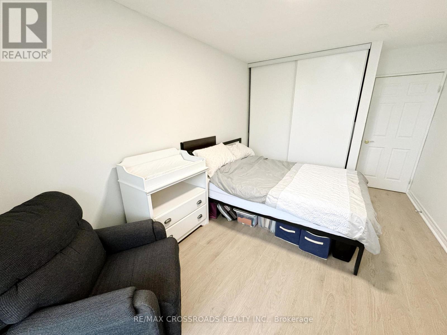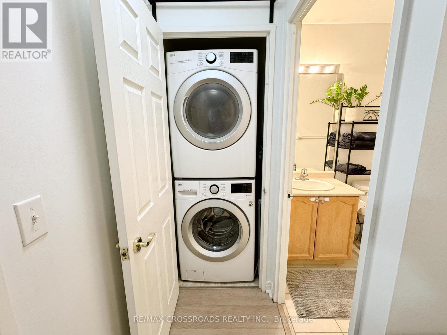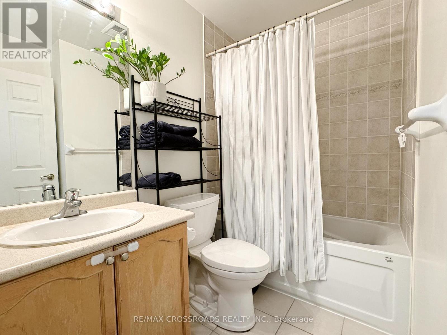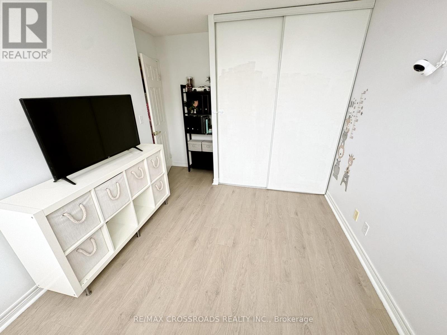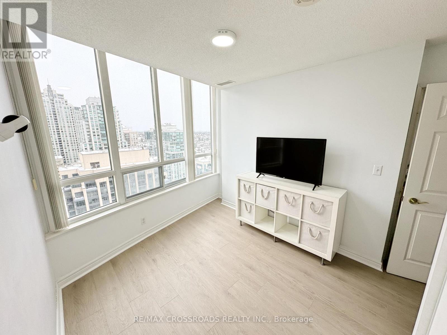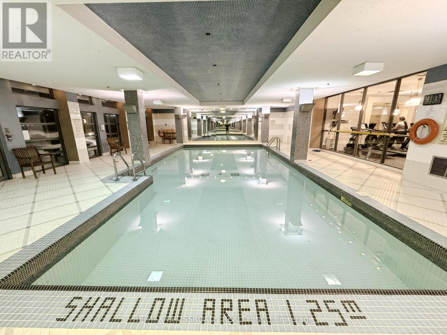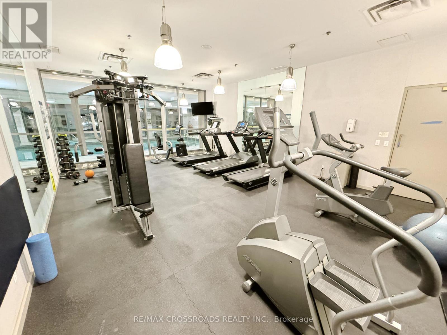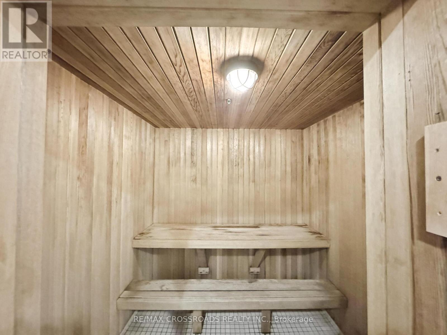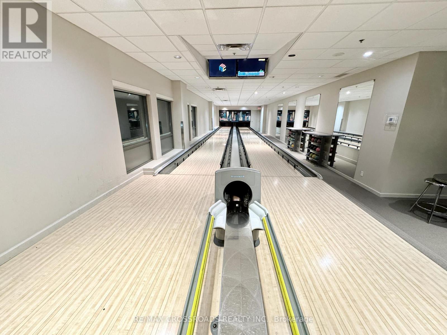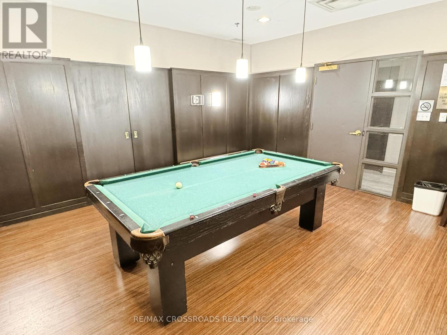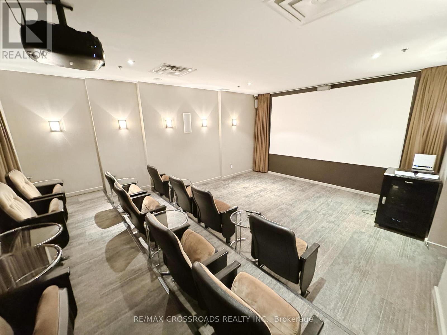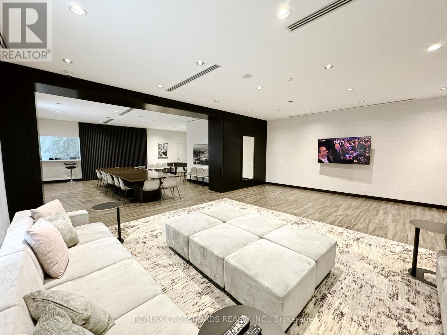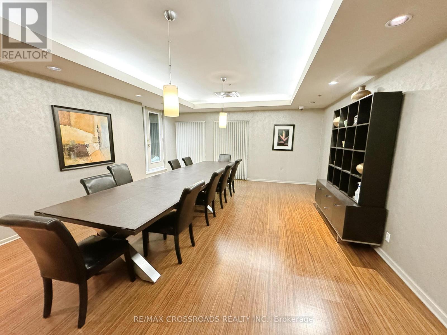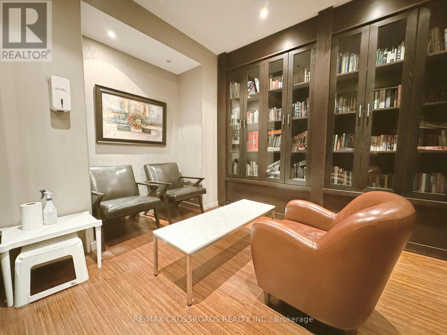2803 - 23 Hollywood Avenue Toronto, Ontario M2N 7L8
$599,000Maintenance, Heat, Common Area Maintenance, Electricity, Insurance, Water, Parking
$814.50 Monthly
Maintenance, Heat, Common Area Maintenance, Electricity, Insurance, Water, Parking
$814.50 MonthlyExcellent Heart Of North York Location! Situated In Platinum Towers, This Condo Offers A Spacious, Practical Layout Available In Both 2-Bedroom And 1-Bedroom Configurations, Featuring One Main Washroom. Featuring Upgraded Flooring Throughout (2023), The Unit Includes One Parking Space And A Storage Locker, With All Utilities Included In The Maintenance Fees. Enjoy First Class Amenities Such As An Indoor Pool, Gym, Sauna, Bowling Alley, Library, And Theatre.Positioned Just Steps From The Subway, Parks, Shopping, Restaurants, And Major Highways (Hwy401/Hwy 404), This Condo Offers Unmatched Convenience, Making It An Ideal Choice For First Time Buyers. (id:24801)
Property Details
| MLS® Number | C12338413 |
| Property Type | Single Family |
| Community Name | Willowdale East |
| Amenities Near By | Golf Nearby, Park, Public Transit, Schools |
| Community Features | Pet Restrictions, Community Centre |
| Features | Balcony |
| Parking Space Total | 1 |
| Pool Type | Indoor Pool |
Building
| Bathroom Total | 1 |
| Bedrooms Above Ground | 2 |
| Bedrooms Total | 2 |
| Amenities | Security/concierge, Exercise Centre, Party Room, Sauna, Storage - Locker |
| Appliances | Dishwasher, Dryer, Stove, Washer, Window Coverings, Refrigerator |
| Cooling Type | Central Air Conditioning |
| Exterior Finish | Concrete |
| Flooring Type | Laminate, Ceramic |
| Heating Fuel | Natural Gas |
| Heating Type | Forced Air |
| Size Interior | 700 - 799 Ft2 |
| Type | Apartment |
Parking
| Underground | |
| Garage |
Land
| Acreage | No |
| Land Amenities | Golf Nearby, Park, Public Transit, Schools |
Rooms
| Level | Type | Length | Width | Dimensions |
|---|---|---|---|---|
| Flat | Primary Bedroom | 4 m | 3.05 m | 4 m x 3.05 m |
| Flat | Bedroom 2 | 3.05 m | 2.65 m | 3.05 m x 2.65 m |
| Flat | Living Room | 5.64 m | 3.15 m | 5.64 m x 3.15 m |
| Flat | Dining Room | 5.64 m | 3.15 m | 5.64 m x 3.15 m |
| Flat | Kitchen | 2.49 m | 2.45 m | 2.49 m x 2.45 m |
Contact Us
Contact us for more information
Hoon Kim
Salesperson
6321 Yonge Street
Toronto, Ontario M2M 3X7
(416) 223-3535
(416) 792-5835


