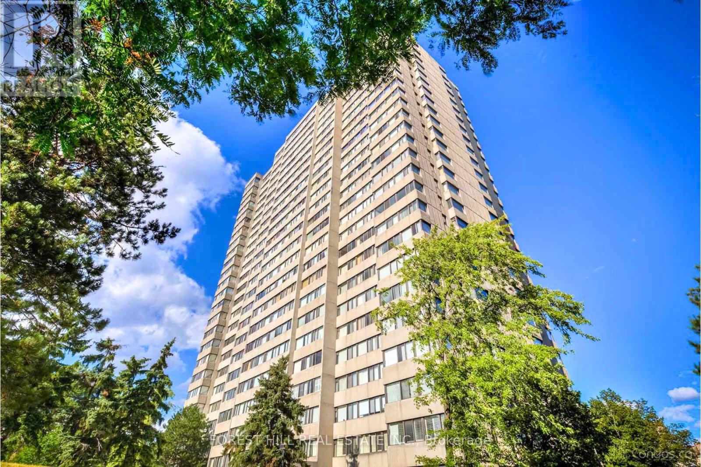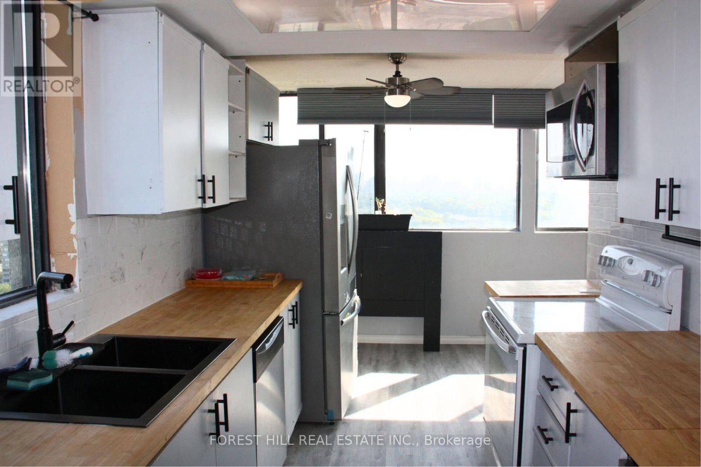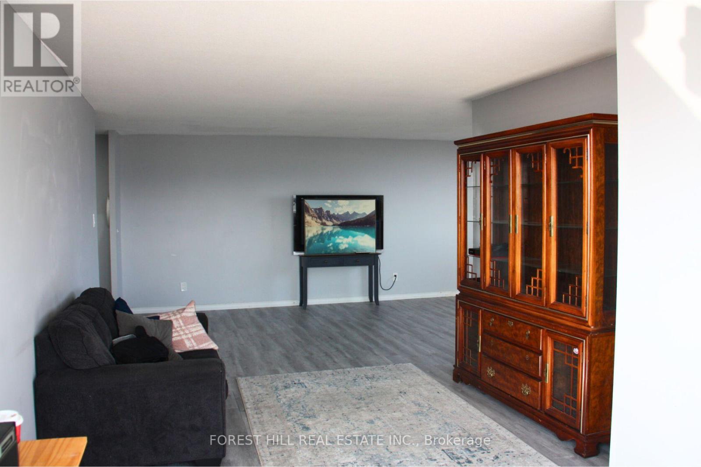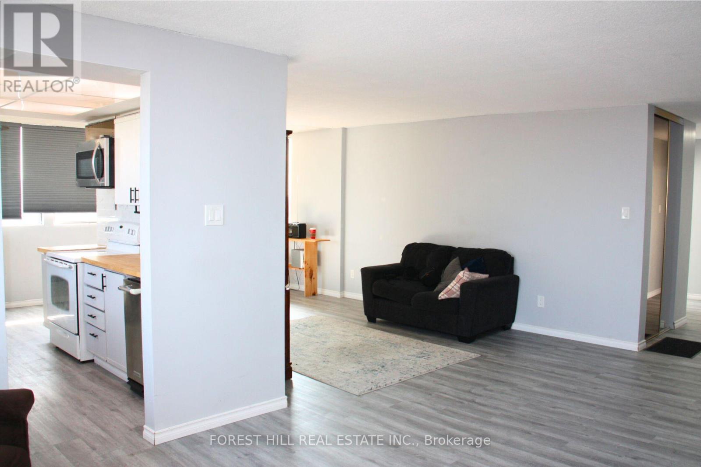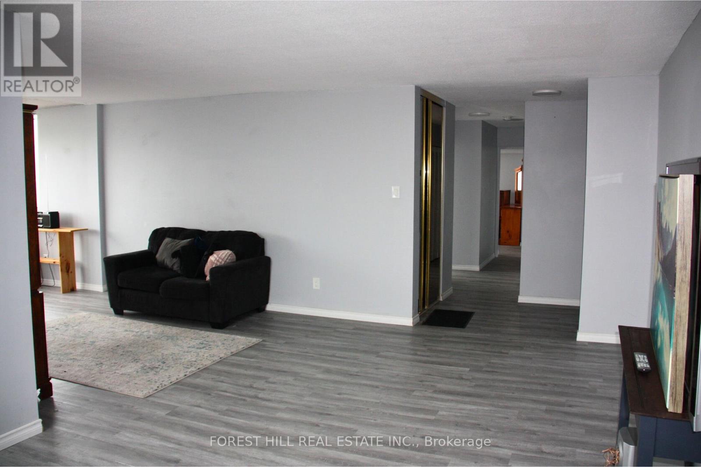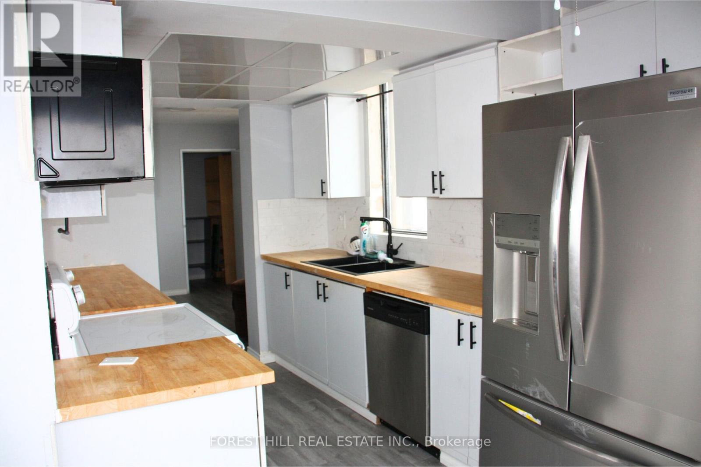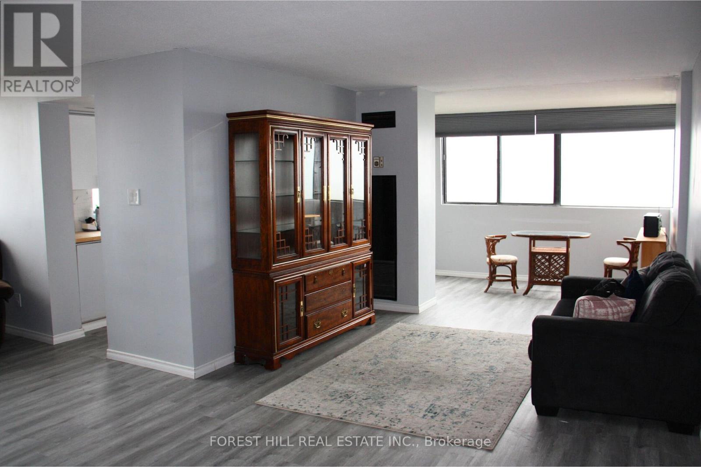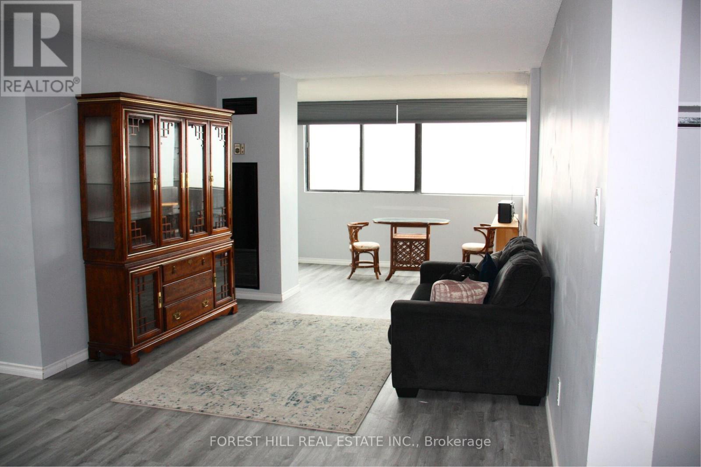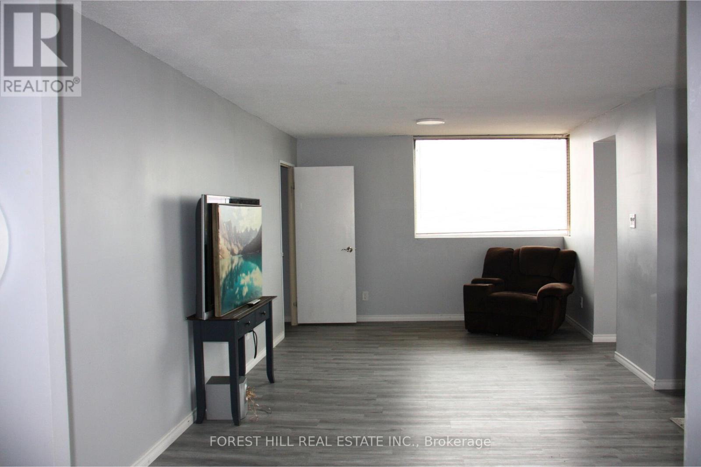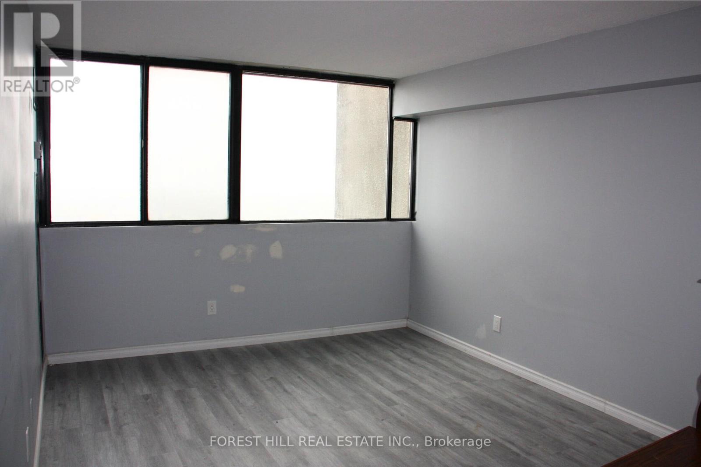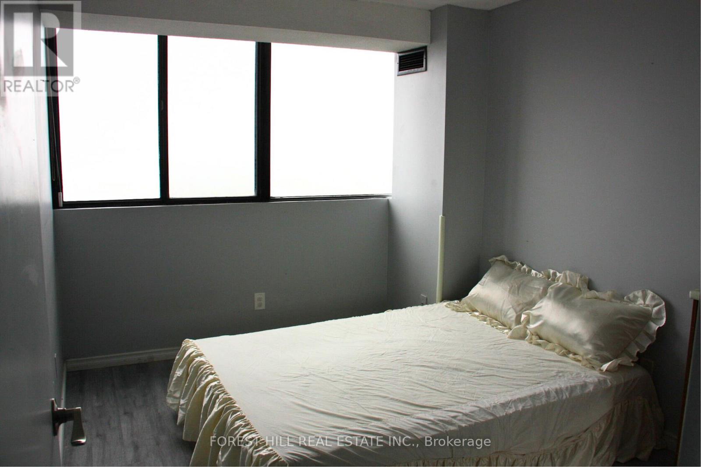2507 - 133 Torresdale Avenue Toronto, Ontario M2R 3T2
$3,050 Monthly
Spacious & Rarely Offered High-Floor Suite at 33 Torresdale Ave! This expansive 3-bedroom, 2-bathroom corner unit soars above the city on the 25th floor, offering breathtaking panoramic views and abundant natural light throughout. Featuring a smart and functional layout, generously sized rooms, and plenty of storage, this home is perfect for both families and those seeking extra space to live and work comfortably. Enjoy the convenience of all utilities included in the maintenance fees. Situated in a well-managed building with excellent amenities, steps from parks, transit, schools, and shopping. Dont miss this opportunity to own one of the largest units in the building! No Offers Friday Night to Saturday Night. "All or some of the furniture in the unit can be removed upon request." (id:24801)
Property Details
| MLS® Number | C12407855 |
| Property Type | Single Family |
| Community Name | Westminster-Branson |
| Amenities Near By | Hospital, Park, Public Transit, Schools |
| Community Features | Pets Not Allowed |
| Parking Space Total | 1 |
| Pool Type | Outdoor Pool |
Building
| Bathroom Total | 2 |
| Bedrooms Above Ground | 3 |
| Bedrooms Below Ground | 1 |
| Bedrooms Total | 4 |
| Amenities | Exercise Centre, Party Room, Visitor Parking |
| Cooling Type | Central Air Conditioning |
| Exterior Finish | Concrete |
| Heating Fuel | Natural Gas |
| Heating Type | Forced Air |
| Size Interior | 1,200 - 1,399 Ft2 |
| Type | Apartment |
Parking
| Underground | |
| Garage |
Land
| Acreage | No |
| Land Amenities | Hospital, Park, Public Transit, Schools |
Rooms
| Level | Type | Length | Width | Dimensions |
|---|---|---|---|---|
| Other | Bathroom | 2.31 m | 1.55 m | 2.31 m x 1.55 m |
| Other | Living Room | 6.6 m | 3.3 m | 6.6 m x 3.3 m |
| Other | Dining Room | 3.51 m | 3.12 m | 3.51 m x 3.12 m |
| Other | Kitchen | 4.9 m | 2.36 m | 4.9 m x 2.36 m |
| Other | Solarium | 3.23 m | 2.06 m | 3.23 m x 2.06 m |
| Other | Primary Bedroom | 4.62 m | 3.35 m | 4.62 m x 3.35 m |
| Other | Bathroom | 2.41 m | 1.55 m | 2.41 m x 1.55 m |
| Other | Bedroom 2 | 3.68 m | 2.74 m | 3.68 m x 2.74 m |
| Other | Bedroom 3 | 2.92 m | 2.54 m | 2.92 m x 2.54 m |
| Other | Laundry Room | 1.63 m | 1.5 m | 1.63 m x 1.5 m |
Contact Us
Contact us for more information
Jacob Shapiro
Salesperson
9001 Dufferin St Unit A9
Thornhill, Ontario L4J 0H7
(905) 695-6195
(905) 695-6194


