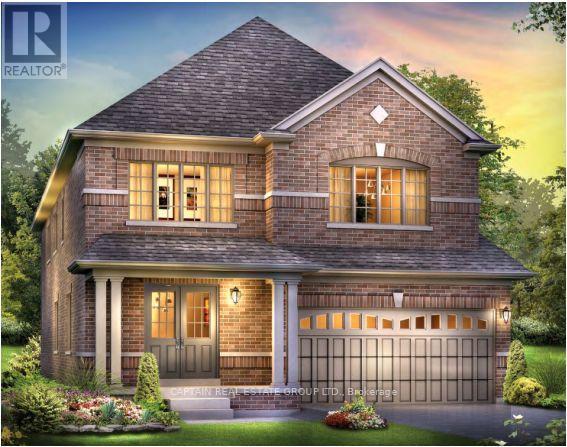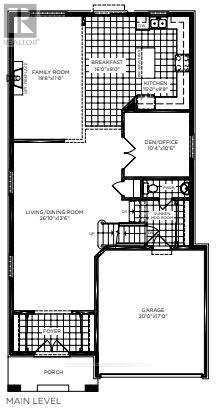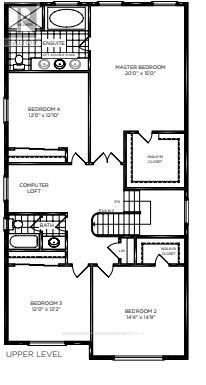183 Werry Avenue Southgate, Ontario N0C 1B0
$3,000 Monthly
Welcome To This Stunning, Newly Built 4-Bedroom Detached Home Situated On A Premium Wide Lot In A Peaceful And Family-Friendly Dundalk Neighborhood. Designed With Modern Living In Mind, This Home Boasts An Open-Concept Layout Perfect For Entertaining And Everyday Comfort. The Main Floor Features A Contemporary Kitchen Complete With Granite Countertops, A Stylish Breakfast Bar, And Stainless Steel Appliances. The Spacious Living And Dining Areas Are Filled With Natural Light, Creating A Warm And Inviting Atmosphere. Upstairs, You'll Find A Generous Primary Bedroom With A 4-Piece Ensuite And A Walk-In Closet. A Second Bedroom Also Features Its Own Walk-In Closet, While Two Additional Well-Sized Bedrooms Share A Modern 3-Piece Bathroom Ideal For Growing Families Or Guests. Located Close To All Essential Amenities, Including Hwy 10, Schools, Parks, Libraries, Banks, Plazas, And More This Home Offers Both Convenience And Tranquility. (id:24801)
Property Details
| MLS® Number | X12424958 |
| Property Type | Single Family |
| Community Name | Southgate |
| Parking Space Total | 4 |
Building
| Bathroom Total | 3 |
| Bedrooms Above Ground | 4 |
| Bedrooms Total | 4 |
| Basement Type | Full |
| Construction Style Attachment | Detached |
| Exterior Finish | Brick |
| Fireplace Present | Yes |
| Foundation Type | Concrete |
| Half Bath Total | 1 |
| Heating Fuel | Natural Gas |
| Heating Type | Forced Air |
| Stories Total | 2 |
| Size Interior | 3,000 - 3,500 Ft2 |
| Type | House |
| Utility Water | Municipal Water |
Parking
| Attached Garage | |
| Garage |
Land
| Acreage | No |
| Sewer | Sanitary Sewer |
Rooms
| Level | Type | Length | Width | Dimensions |
|---|---|---|---|---|
| Second Level | Primary Bedroom | 6.1 m | 4.57 m | 6.1 m x 4.57 m |
| Second Level | Bedroom 2 | 4.39 m | 4.51 m | 4.39 m x 4.51 m |
| Second Level | Bedroom 3 | 3.66 m | 4.02 m | 3.66 m x 4.02 m |
| Second Level | Bedroom 4 | 3.66 m | 3.69 m | 3.66 m x 3.69 m |
| Main Level | Family Room | 6.04 m | 3.35 m | 6.04 m x 3.35 m |
| Main Level | Kitchen | 4.57 m | 2.68 m | 4.57 m x 2.68 m |
| Main Level | Living Room | 7.96 m | 4.15 m | 7.96 m x 4.15 m |
https://www.realtor.ca/real-estate/28909382/183-werry-avenue-southgate-southgate
Contact Us
Contact us for more information
Rajinder Minhas-Bal
Broker of Record
2510 Countryside Dr #22
Brampton, Ontario L6R 3T4
(416) 848-2000
(416) 987-3103
HTTP://www.captainrealestate.ca






