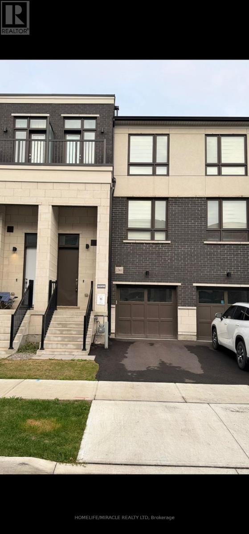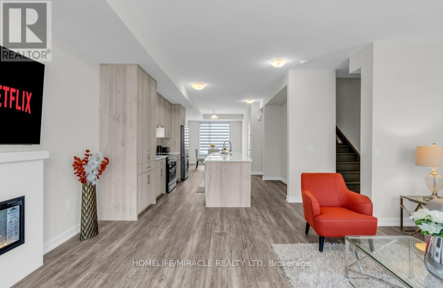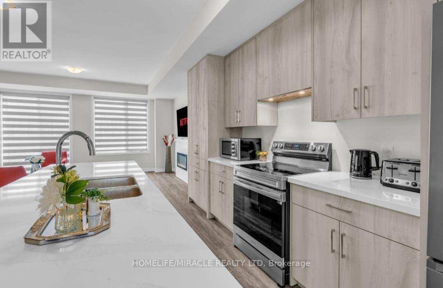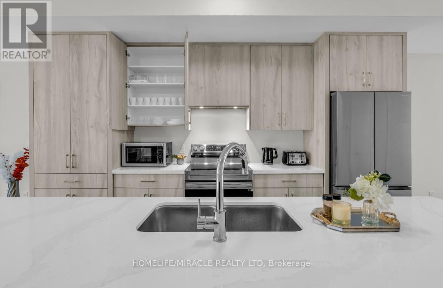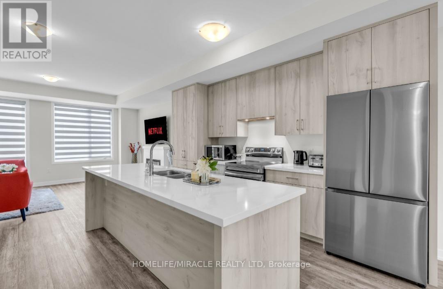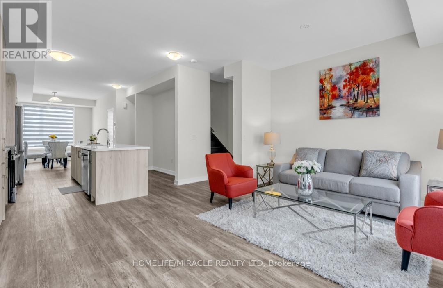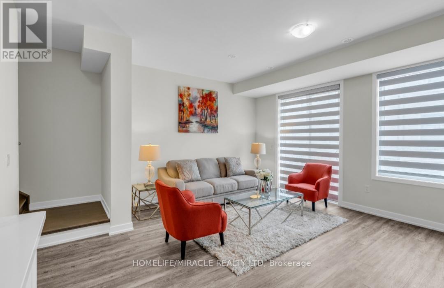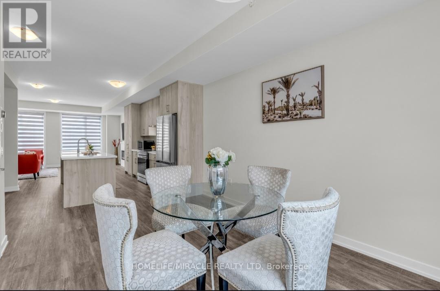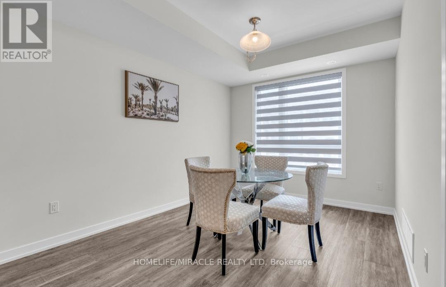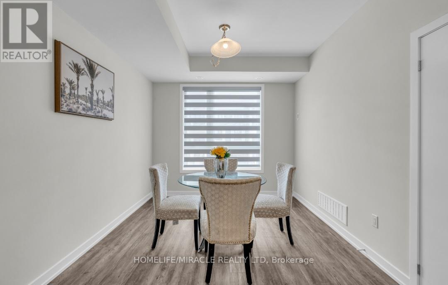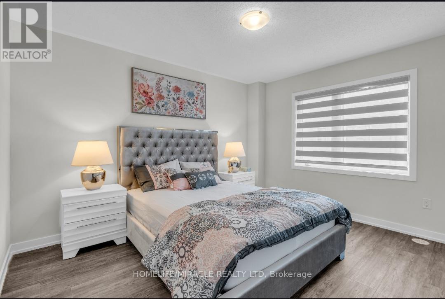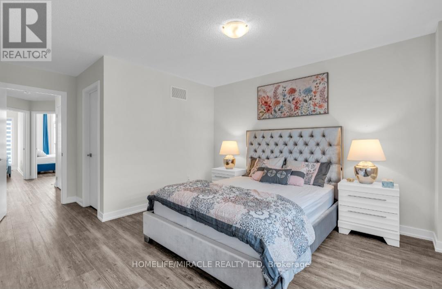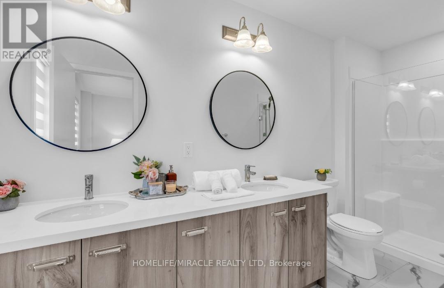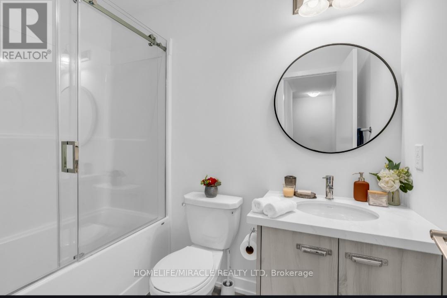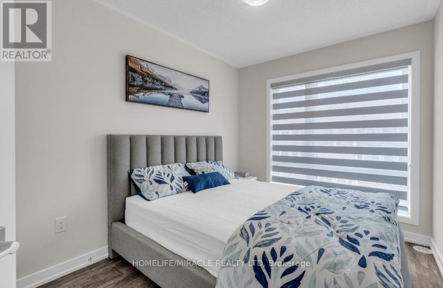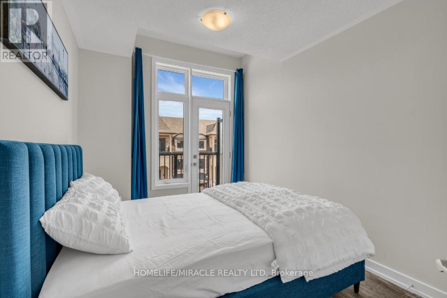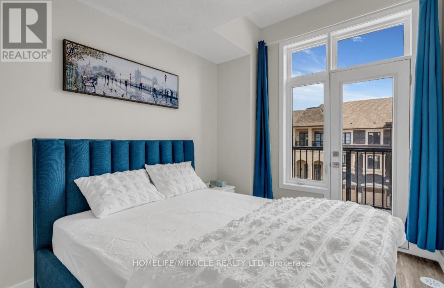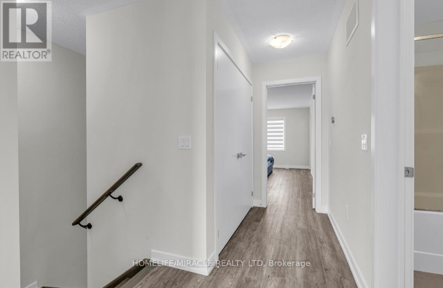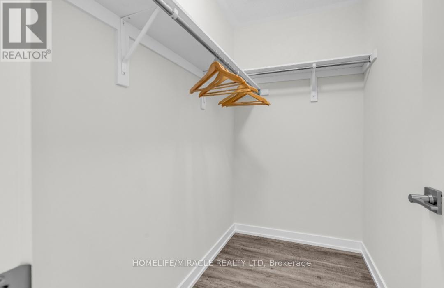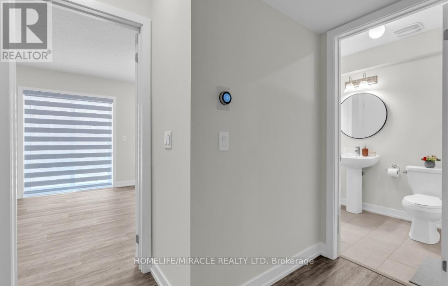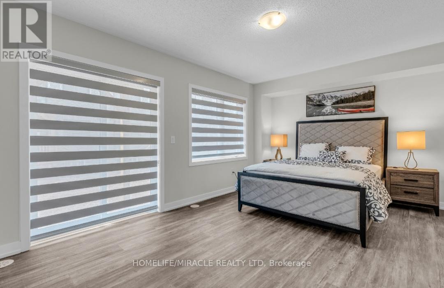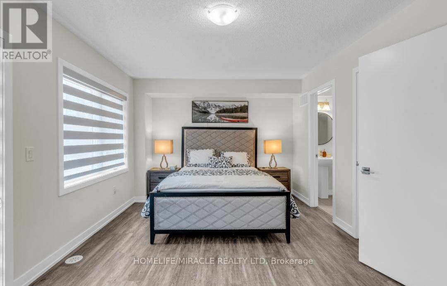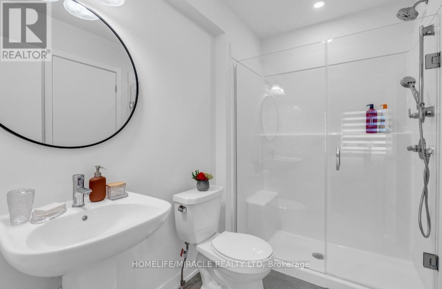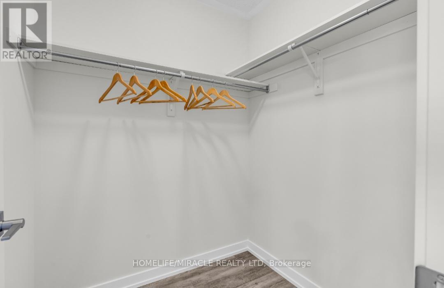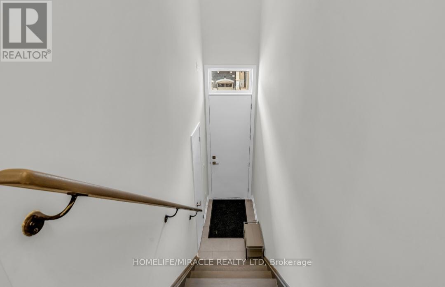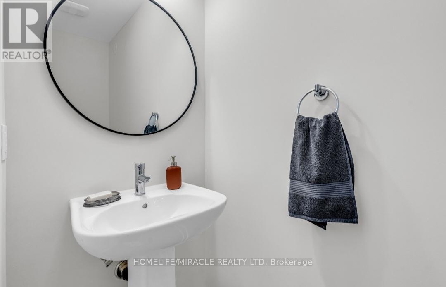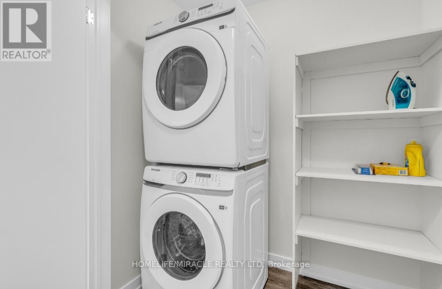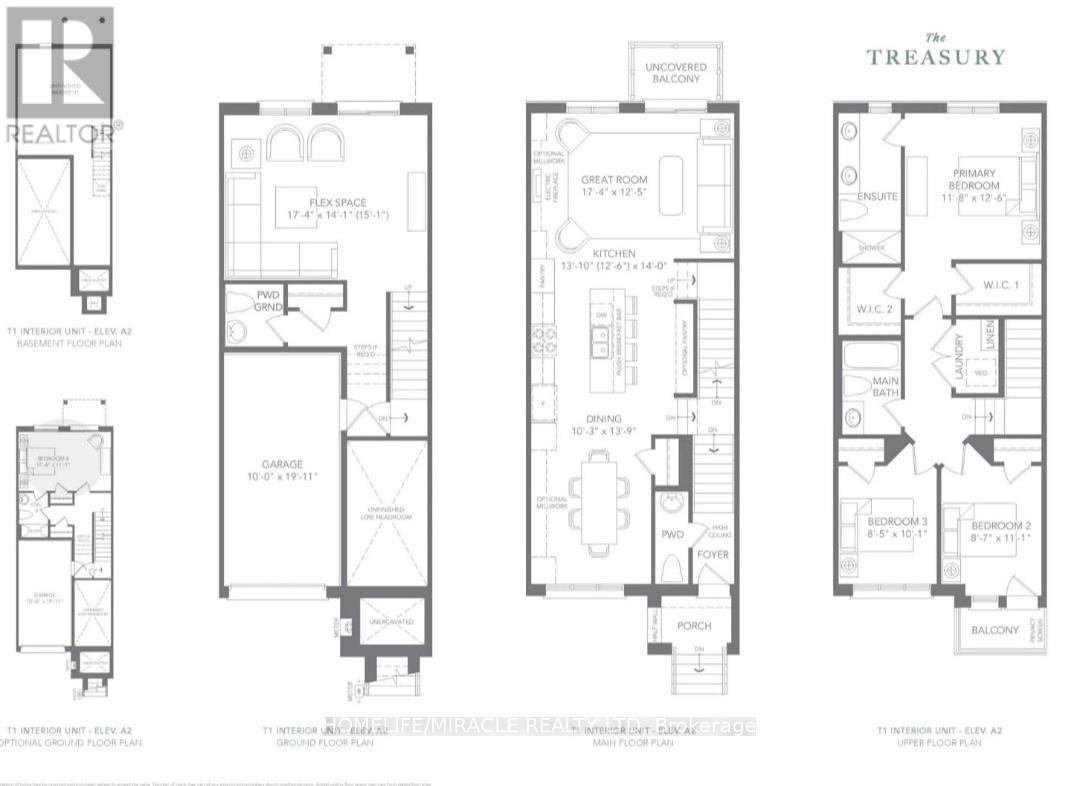1361 Kaniv Street Oakville, Ontario L6M 5R3
$3,600 Monthly
Newly Built 4-Bedroom, 4-washroom Townhome Near Hospital and Amenities. This brand-new 3-storey townhome offers 4 bedrooms and 4 washrooms in a bright, functional layout. The main floor features an open-concept kitchen with a large island, dining area and great room with access to a balcony. The entry level includes an attached garage with inside access, a foyer and a versatile 4th bedroom ideal for guests or a home office. Upstairs you will find a primary bedroom with a walk-in closet and 4 piece ensuite, two additional bedrooms, a full main bath and a convenient laundry area. Located in a sought-after, family-friendly community close to hospitals, schools, shopping centres, restaurants, parks and major highways. For added comfort and convenience, this home can also be rented furnished at an additional cost. Move-in ready with modern finishes throughout. (id:24801)
Property Details
| MLS® Number | W12425077 |
| Property Type | Single Family |
| Community Name | 1040 - OA Rural Oakville |
| Parking Space Total | 2 |
Building
| Bathroom Total | 4 |
| Bedrooms Above Ground | 4 |
| Bedrooms Total | 4 |
| Age | 0 To 5 Years |
| Basement Development | Unfinished |
| Basement Type | N/a (unfinished) |
| Construction Style Attachment | Attached |
| Cooling Type | Central Air Conditioning |
| Fireplace Present | Yes |
| Foundation Type | Concrete |
| Half Bath Total | 1 |
| Heating Fuel | Natural Gas |
| Heating Type | Forced Air |
| Stories Total | 3 |
| Size Interior | 2,000 - 2,500 Ft2 |
| Type | Row / Townhouse |
| Utility Water | Municipal Water |
Parking
| Attached Garage | |
| Garage |
Land
| Acreage | No |
| Sewer | Sanitary Sewer |
Rooms
| Level | Type | Length | Width | Dimensions |
|---|---|---|---|---|
| Main Level | Great Room | 5.28 m | 3.78 m | 5.28 m x 3.78 m |
| Main Level | Kitchen | 4.26 m | 4.21 m | 4.26 m x 4.21 m |
| Main Level | Dining Room | 4.19 m | 3.12 m | 4.19 m x 3.12 m |
| Upper Level | Primary Bedroom | 3.81 m | 3.55 m | 3.81 m x 3.55 m |
| Upper Level | Bedroom | 3.07 m | 2.56 m | 3.07 m x 2.56 m |
| Upper Level | Bedroom | 3.37 m | 2.61 m | 3.37 m x 2.61 m |
| Ground Level | Bedroom | 5.28 m | 3.37 m | 5.28 m x 3.37 m |
Contact Us
Contact us for more information
Malik Sikander
Salesperson
1339 Matheson Blvd E.
Mississauga, Ontario L4W 1R1
(905) 624-5678
(905) 624-5677


