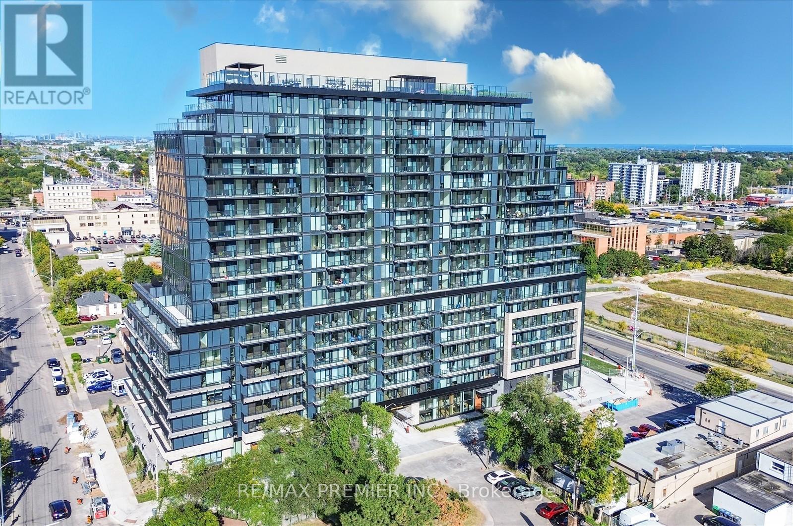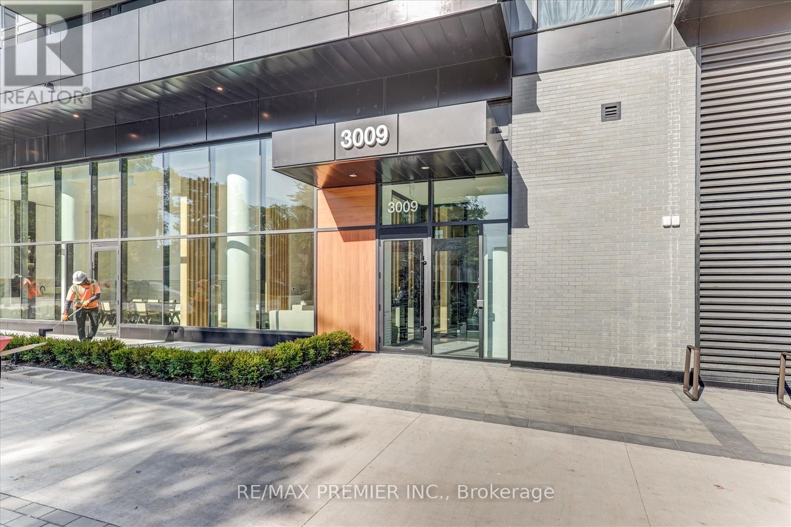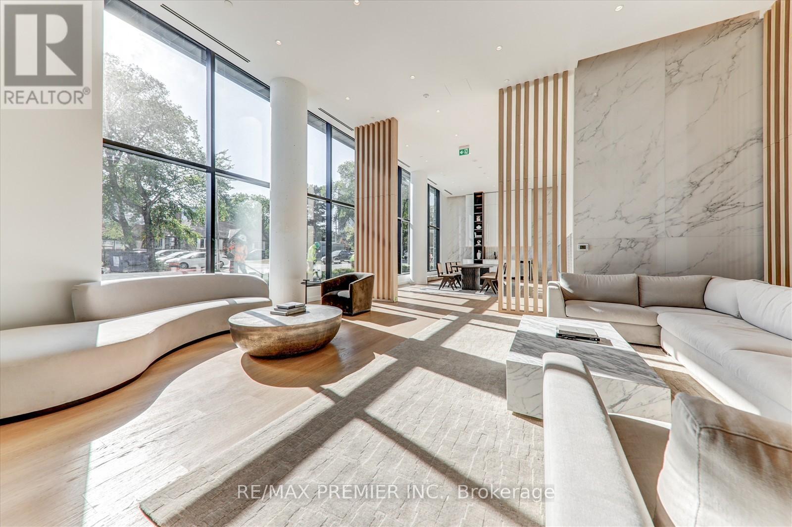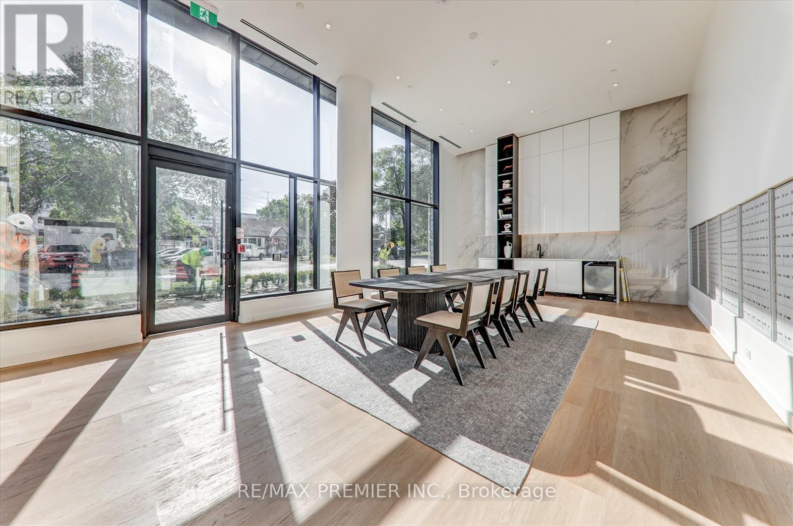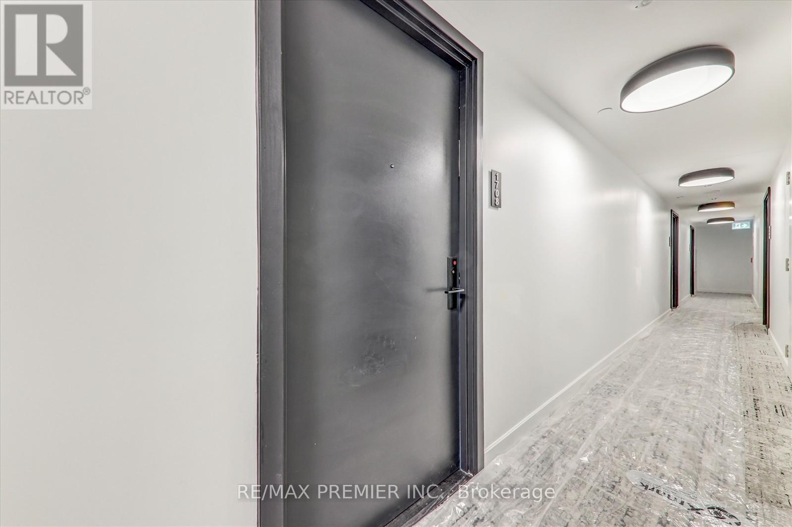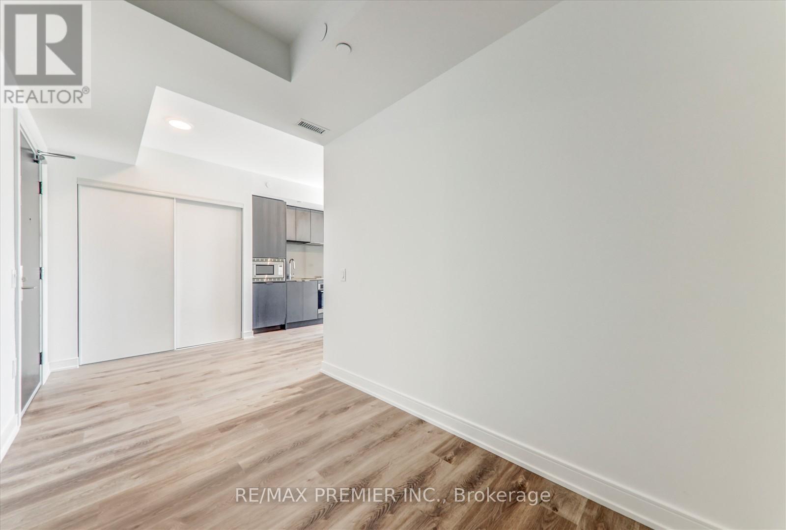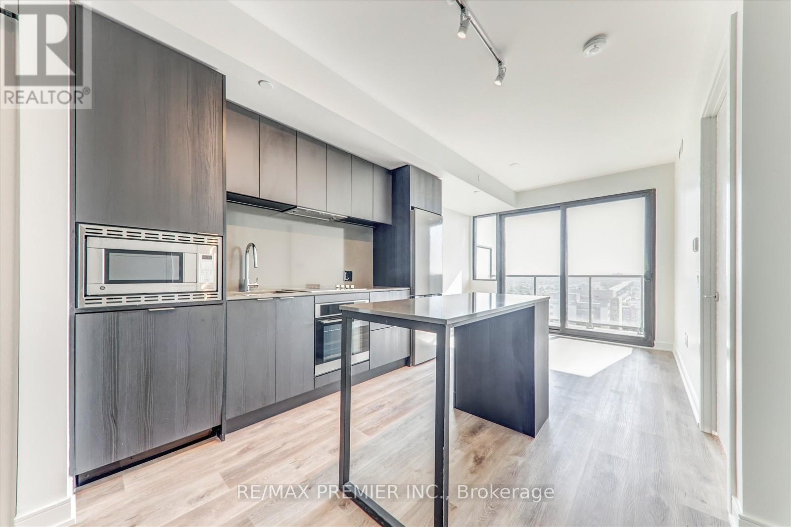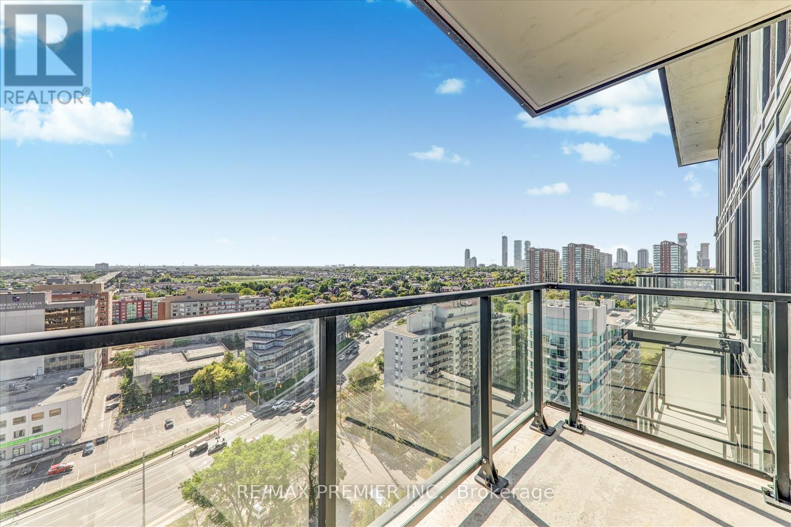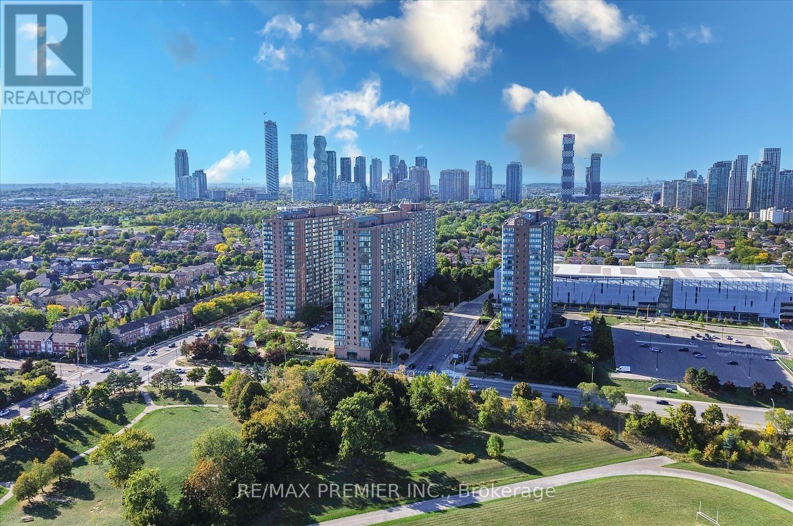1708 - 89 Dundas Street W Mississauga, Ontario L5B 0P9
$2,350 Monthly
This newly built 1-bedroom plus den, 1-bathroom condo is perfectly located in Mississauga City Centre, just steps from Square One Shopping Centre. Offering 600699 sq. ft. of thoughtfully designed living space, the unit features an open-concept layout with a modern kitchen equipped with stainless steel appliances, soft-close cabinetry, quartz countertops, and ceiling-mounted track lighting. The stylish 4-piece bathroom includes a vanity, medicine cabinet, and porcelain tile flooring, while the spacious den provides flexibility as a home office or an additional bedroom. Residents can enjoy an array of premium amenities, including a fitness centre, yoga studio, rooftop patio with a bar, garden, BBQ area, party room, concierge service, and beautifully designed lobby and common areas. Conveniently close to public transit, Cooksville Library, Cooksville GO Station, restaurants, shops, and parks, and only a short 1520 direct bus ride to UTM or Sheridan College, this condo is an excellent choice for professionals, students, or families seeking modern living in a vibrant downtown Mississauga community. (id:24801)
Property Details
| MLS® Number | W12425123 |
| Property Type | Single Family |
| Community Name | Cooksville |
| Amenities Near By | Park, Public Transit |
| Community Features | Pet Restrictions |
| Features | Balcony, Carpet Free, In Suite Laundry |
| Parking Space Total | 1 |
Building
| Bathroom Total | 1 |
| Bedrooms Above Ground | 1 |
| Bedrooms Below Ground | 1 |
| Bedrooms Total | 2 |
| Age | 0 To 5 Years |
| Amenities | Security/concierge, Exercise Centre, Party Room, Storage - Locker |
| Cooling Type | Central Air Conditioning |
| Exterior Finish | Concrete |
| Fire Protection | Smoke Detectors |
| Foundation Type | Concrete |
| Heating Fuel | Natural Gas |
| Heating Type | Forced Air |
| Size Interior | 600 - 699 Ft2 |
| Type | Apartment |
Parking
| Underground | |
| Garage |
Land
| Acreage | No |
| Land Amenities | Park, Public Transit |
Rooms
| Level | Type | Length | Width | Dimensions |
|---|---|---|---|---|
| Flat | Bedroom | 3.1 m | 2.87 m | 3.1 m x 2.87 m |
| Flat | Den | 2.87 m | 2.06 m | 2.87 m x 2.06 m |
| Flat | Kitchen | 7.72 m | 2.9 m | 7.72 m x 2.9 m |
| Flat | Bathroom | 1 m | 2 m | 1 m x 2 m |
Contact Us
Contact us for more information
Lavena Pham
Salesperson
9100 Jane St Bldg L #77
Vaughan, Ontario L4K 0A4
(416) 987-8000
(416) 987-8001


