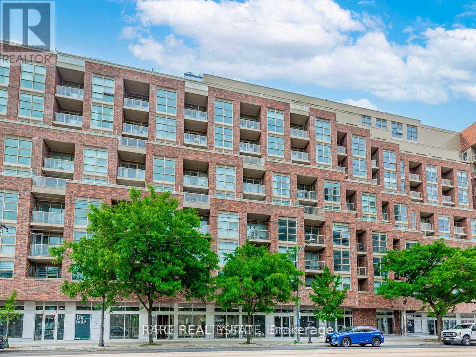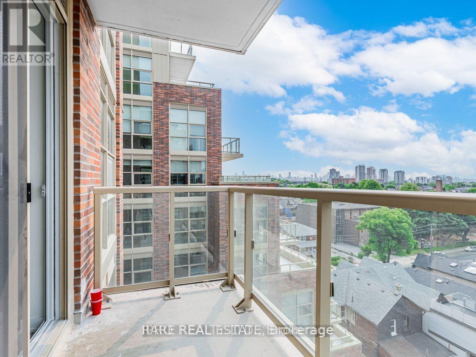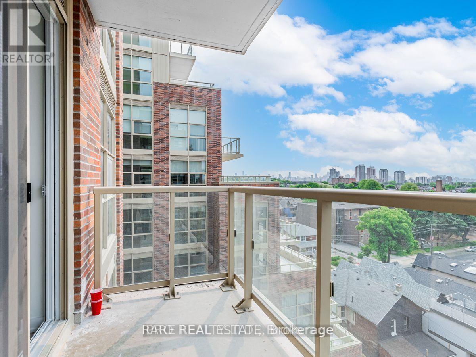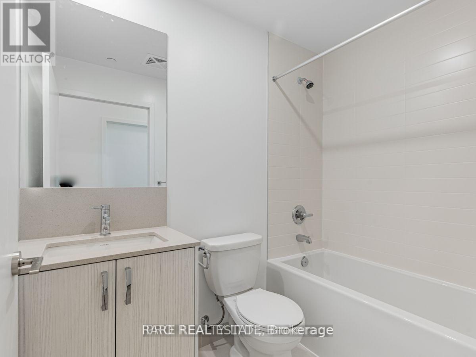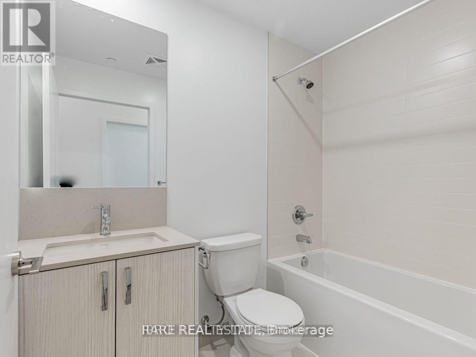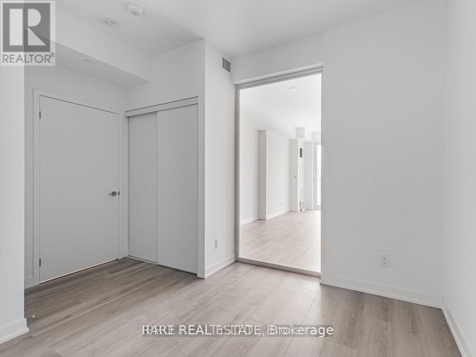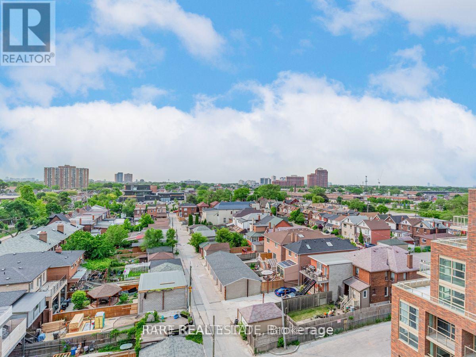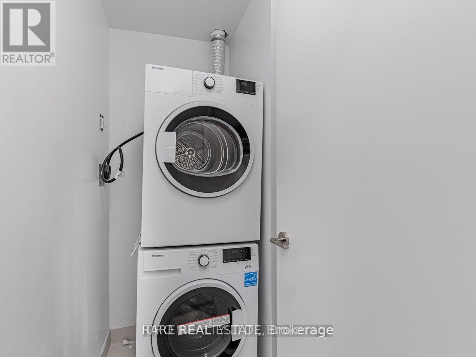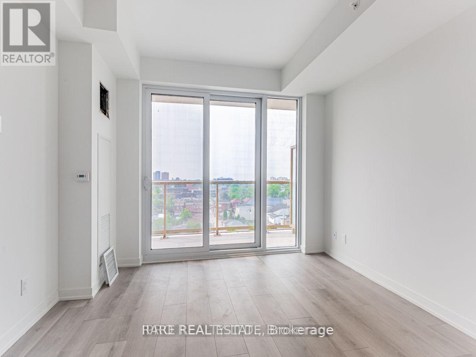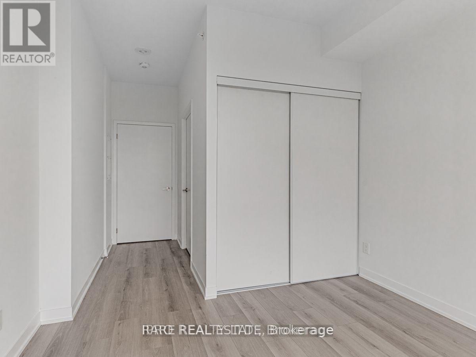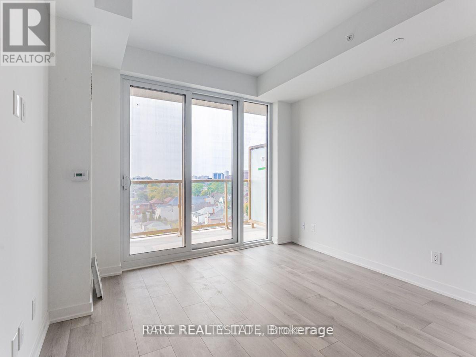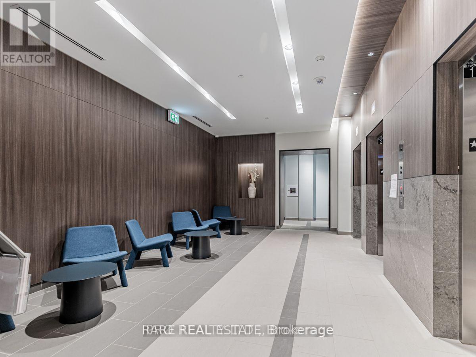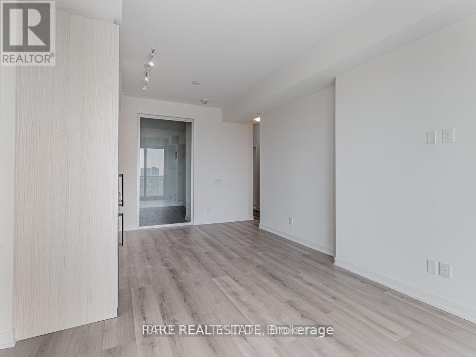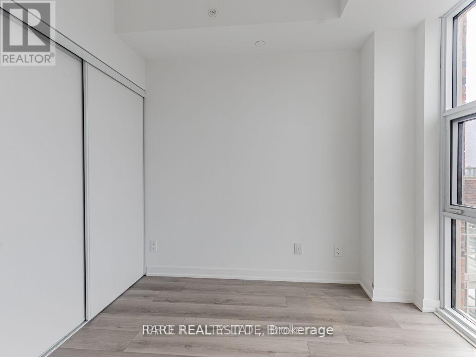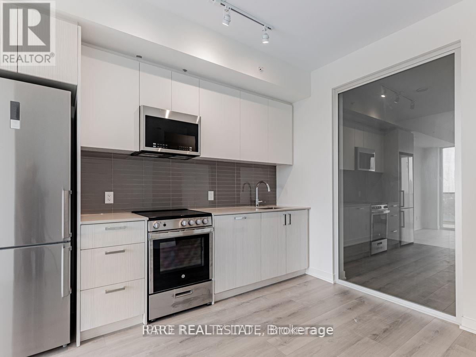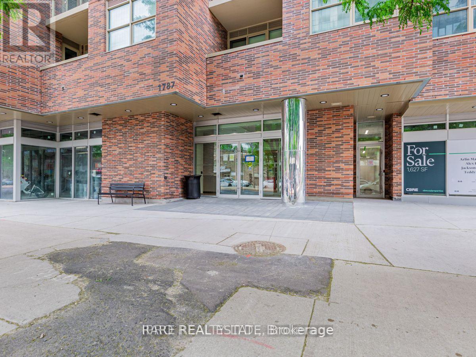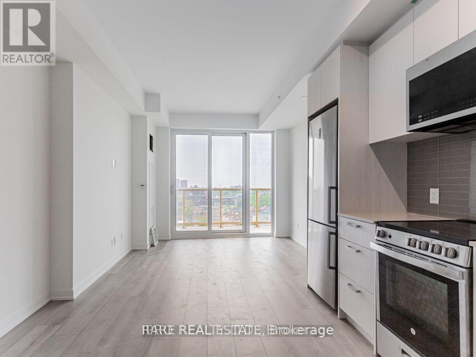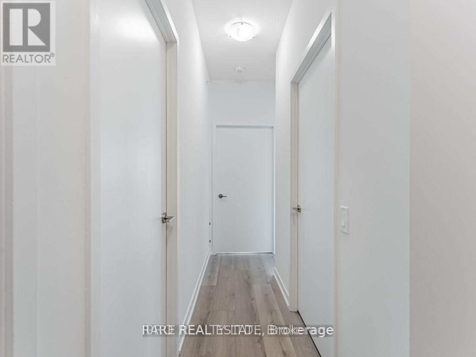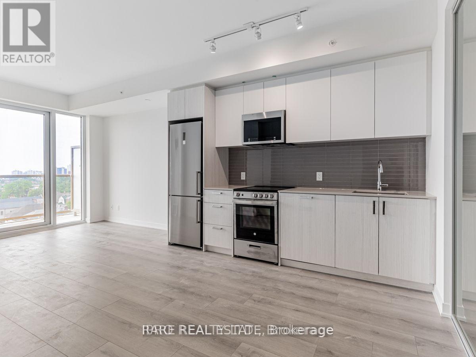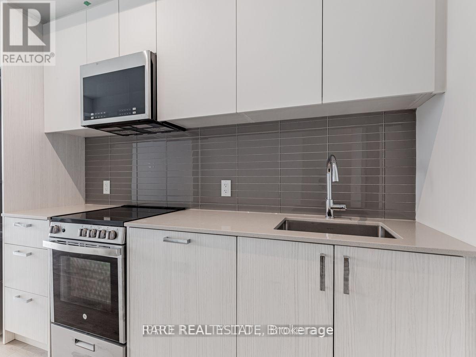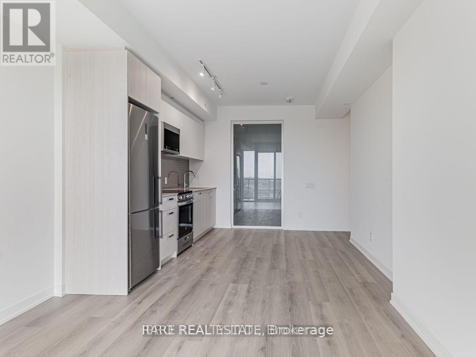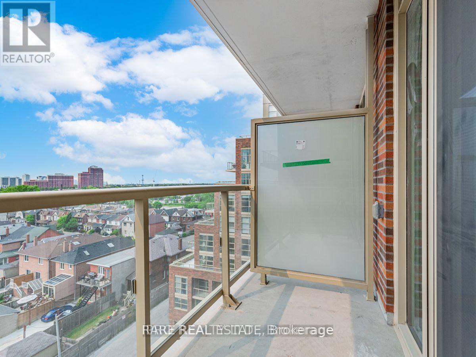823 - 1787 St. Clair Avenue Toronto, Ontario M6N 0B7
2 Bedroom
2 Bathroom
700 - 799 ft2
Central Air Conditioning
Forced Air
$2,900 Monthly
Gorgeous & Spacious 2 Bedroom, 2 Bathroom Suite @ The Newly Built Scout Condos on St.ClairVariety Of Dining Options, And Scenic Parks. Enjoy Easy Access To The Junction, Go Station &*Parking & Locker Included*. Steps Away From Ttc Transit, The Stockyards Shopping Center, AWest. Premium South Facing Exposure Overlooking Low Rise Which Allows For Great Sun Exposureand Privacy. Wide Kitchen Allowing For Larger Dining Table/Island/Pantry/Office Area. GreatFinishes including 9ft ceiling, Stainless Steel Appliances, Custom Window Coverings & More.Much More. (id:24801)
Property Details
| MLS® Number | W12425180 |
| Property Type | Single Family |
| Community Name | Weston-Pellam Park |
| Community Features | Pet Restrictions |
| Features | Balcony, Carpet Free |
| Parking Space Total | 1 |
Building
| Bathroom Total | 2 |
| Bedrooms Above Ground | 2 |
| Bedrooms Total | 2 |
| Age | 0 To 5 Years |
| Amenities | Security/concierge, Exercise Centre, Visitor Parking, Storage - Locker |
| Cooling Type | Central Air Conditioning |
| Exterior Finish | Brick, Concrete |
| Flooring Type | Laminate |
| Heating Fuel | Natural Gas |
| Heating Type | Forced Air |
| Size Interior | 700 - 799 Ft2 |
| Type | Apartment |
Parking
| Underground | |
| Garage |
Land
| Acreage | No |
Rooms
| Level | Type | Length | Width | Dimensions |
|---|---|---|---|---|
| Flat | Living Room | 6.37 m | 3.47 m | 6.37 m x 3.47 m |
| Flat | Kitchen | 6.37 m | 3.47 m | 6.37 m x 3.47 m |
| Flat | Dining Room | 6.37 m | 3.47 m | 6.37 m x 3.47 m |
| Flat | Bedroom | 3 m | 2.9 m | 3 m x 2.9 m |
| Flat | Bedroom 2 | 2.74 m | 3 m | 2.74 m x 3 m |
Contact Us
Contact us for more information
Tal Shelef
Salesperson
condowizard.ca/
Ipro Realty Ltd.
276 Danforth Avenue
Toronto, Ontario M4K 1N6
276 Danforth Avenue
Toronto, Ontario M4K 1N6
(416) 364-2036
(416) 364-5546


