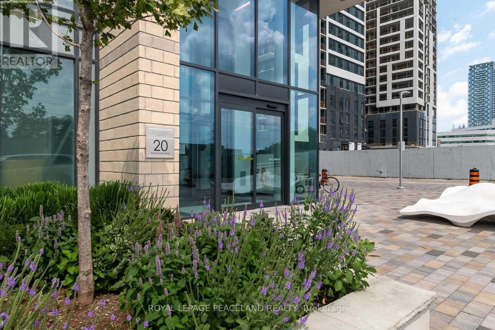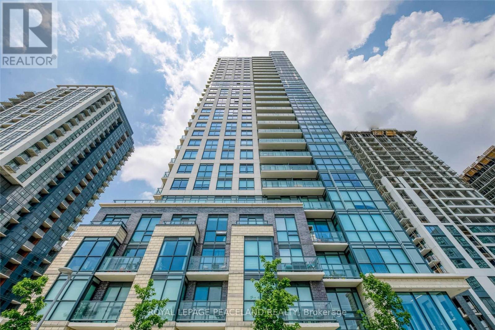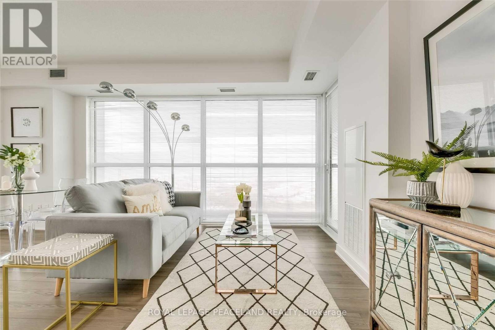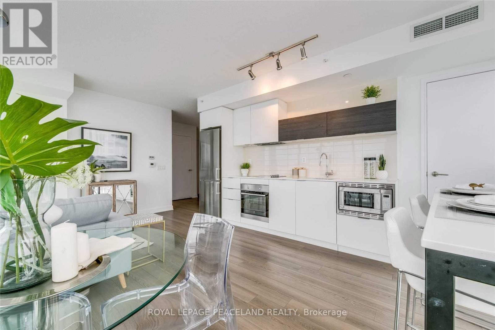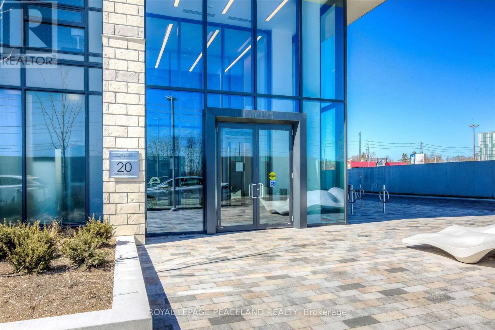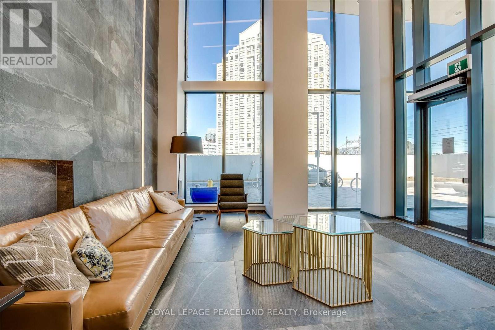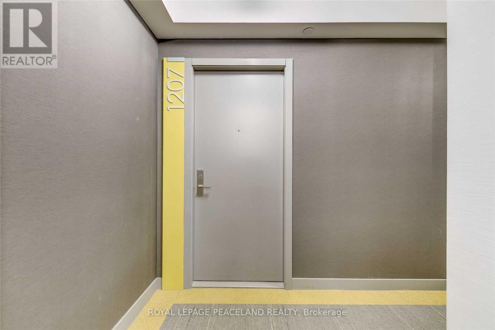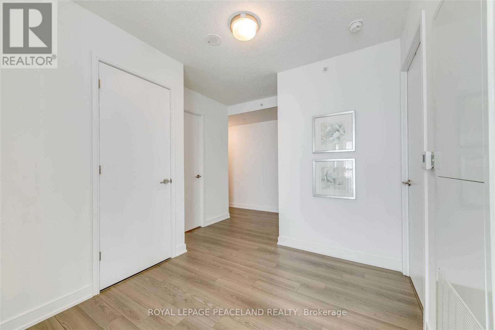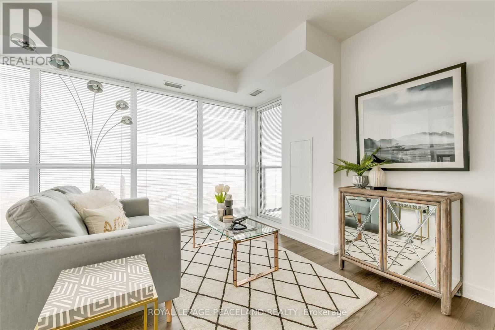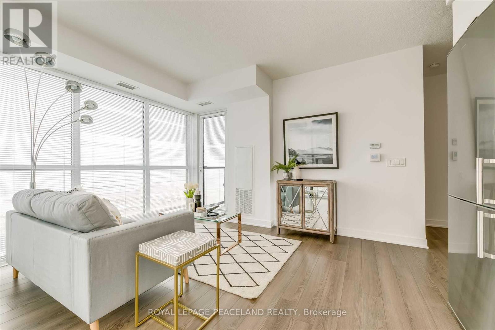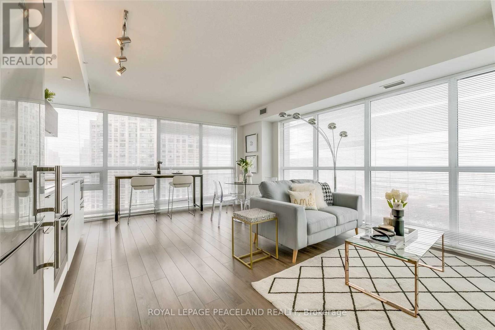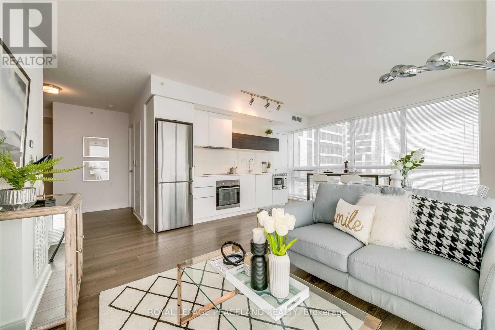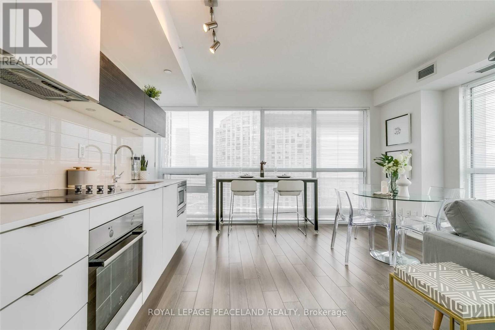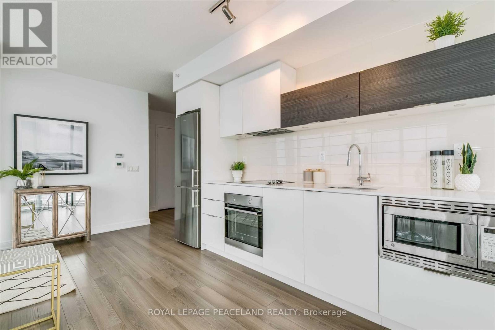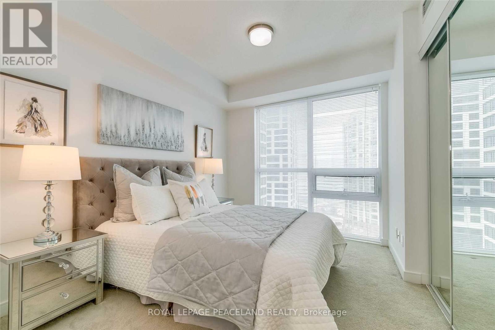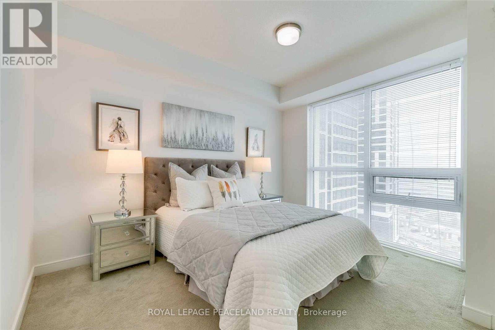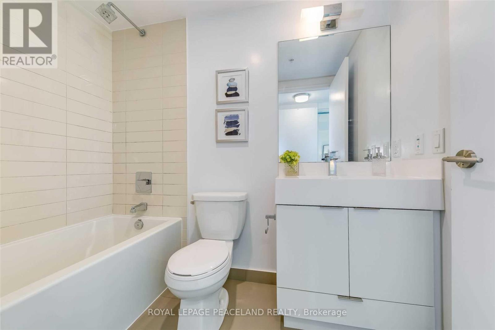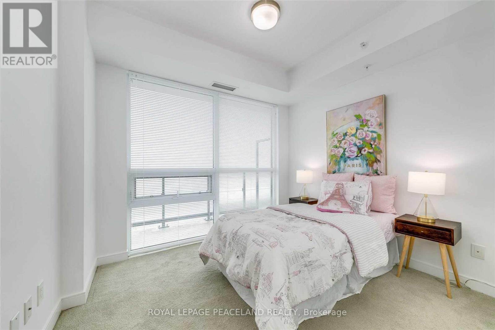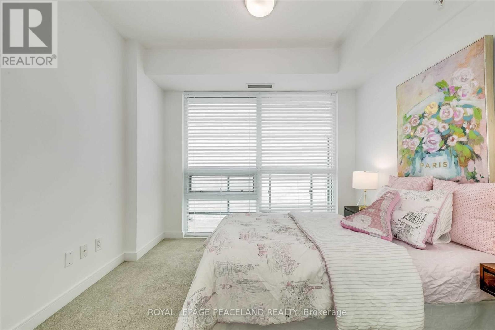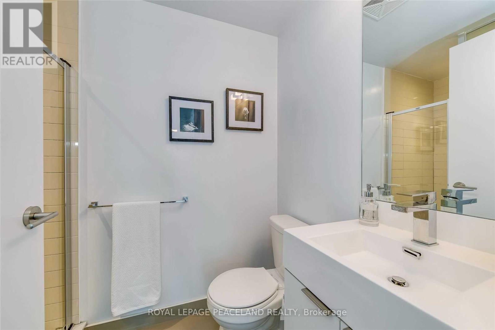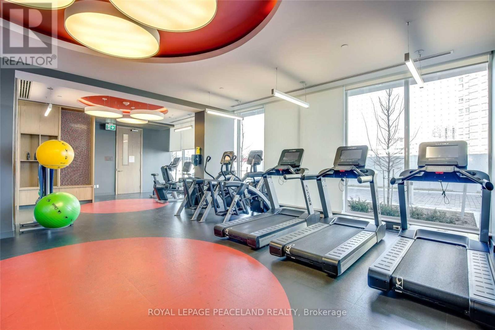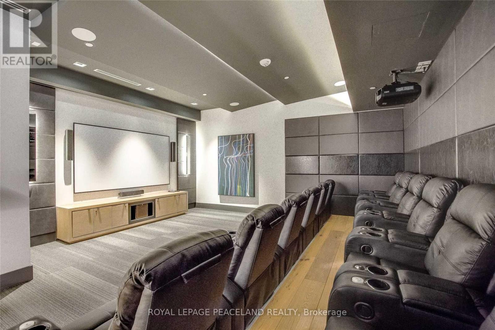1207 - 20 Thomas Riley Road Toronto, Ontario M9B 1B3
2 Bedroom
2 Bathroom
800 - 899 ft2
Central Air Conditioning
Forced Air
$3,000 Monthly
Rare Opportunity!! This Unique 2 Bedroom Corner Unit Offers Extra High Ceiling Of Approx.9 Ft With Tons Of Natural Sunlight. 855 Sq Ft Plus Balcony. Modern Open Concept Kitchen With S/S Appliances, Spacious Living/Dining Area. Desired Split Bedrooms With 2 Bathrooms. Ideally Located In The Heart Of Islington City-Centre West. Walking Distance To Kipling Subway/Go. Easy Access To Downtown Toronto, Hwy 427 & Gardiner.Mins To Pearson Airport & Sherway Gardens. (id:24801)
Property Details
| MLS® Number | W12425273 |
| Property Type | Single Family |
| Community Name | Islington-City Centre West |
| Community Features | Pets Allowed With Restrictions |
| Features | Balcony, Carpet Free |
| Parking Space Total | 1 |
Building
| Bathroom Total | 2 |
| Bedrooms Above Ground | 2 |
| Bedrooms Total | 2 |
| Age | 0 To 5 Years |
| Amenities | Storage - Locker |
| Appliances | Garage Door Opener Remote(s), Dishwasher, Dryer, Hood Fan, Microwave, Oven, Washer, Refrigerator |
| Basement Type | None |
| Cooling Type | Central Air Conditioning |
| Exterior Finish | Concrete |
| Flooring Type | Laminate |
| Heating Fuel | Natural Gas |
| Heating Type | Forced Air |
| Size Interior | 800 - 899 Ft2 |
| Type | Apartment |
Parking
| Underground | |
| Garage |
Land
| Acreage | No |
Rooms
| Level | Type | Length | Width | Dimensions |
|---|---|---|---|---|
| Ground Level | Living Room | 6.26 m | 5.27 m | 6.26 m x 5.27 m |
| Ground Level | Kitchen | 6.26 m | 5.27 m | 6.26 m x 5.27 m |
| Ground Level | Primary Bedroom | 4.17 m | 3.24 m | 4.17 m x 3.24 m |
| Ground Level | Bedroom 2 | 3.48 m | 3.13 m | 3.48 m x 3.13 m |
| Ground Level | Bathroom | Measurements not available |
Contact Us
Contact us for more information
Aaron Shi
Broker
Royal LePage Peaceland Realty
2-160 West Beaver Creek Rd
Richmond Hill, Ontario L4B 1B4
2-160 West Beaver Creek Rd
Richmond Hill, Ontario L4B 1B4
(905) 707-0188
(905) 707-0288
www.peacelandrealty.com


