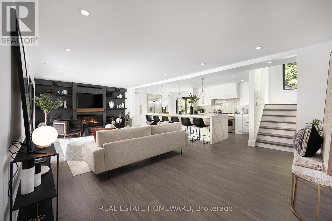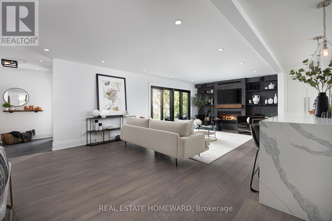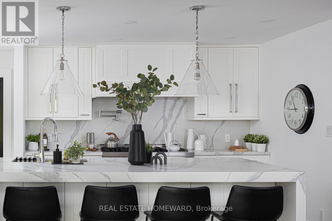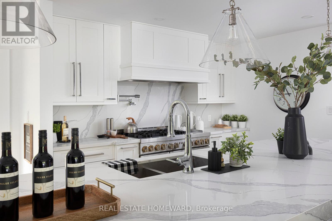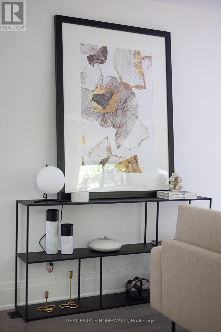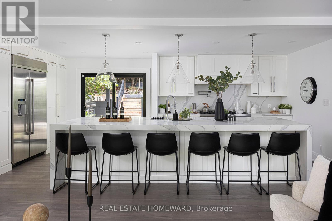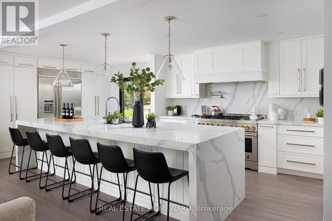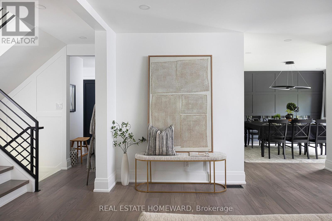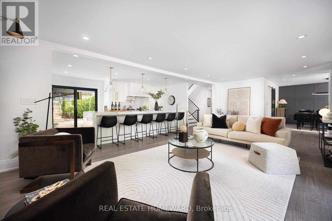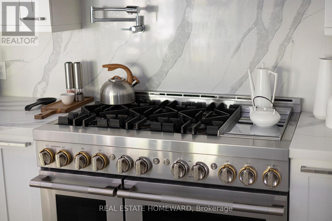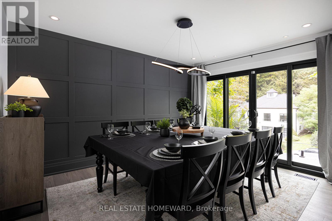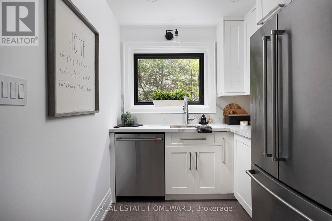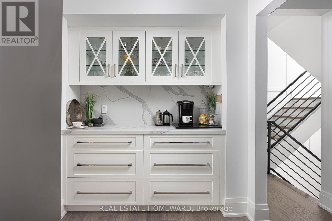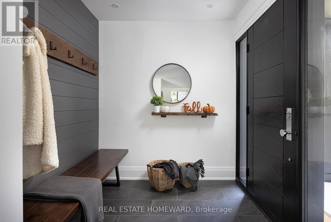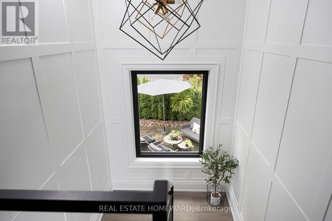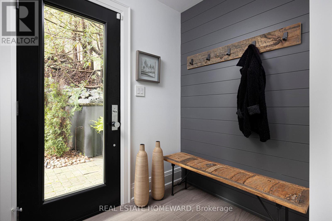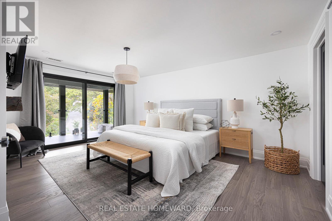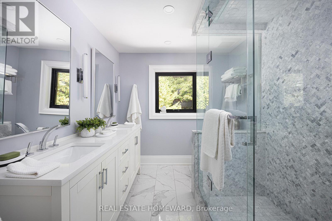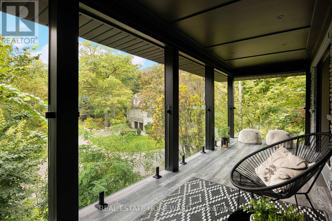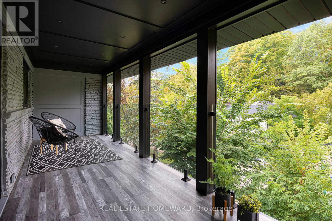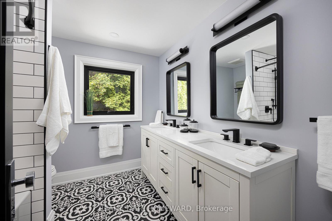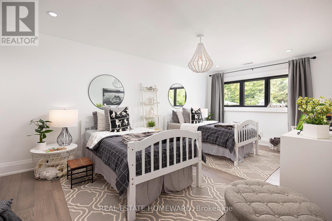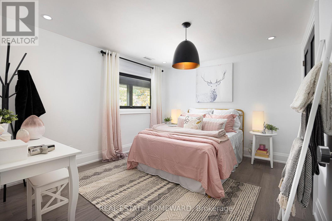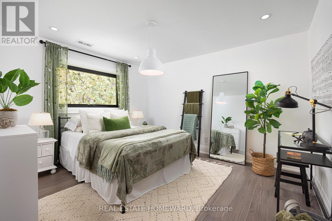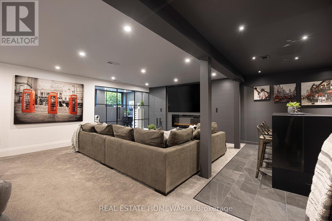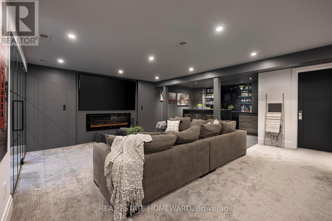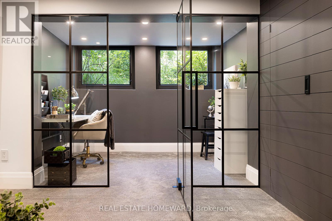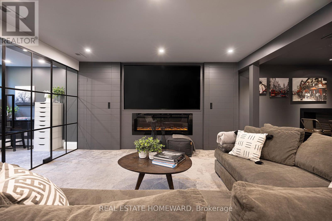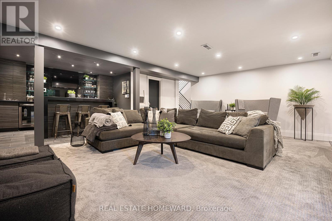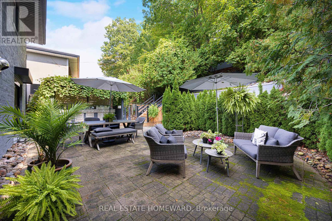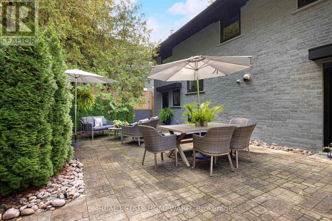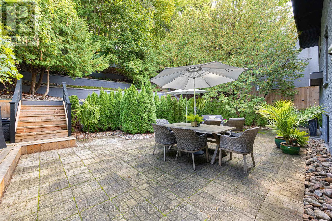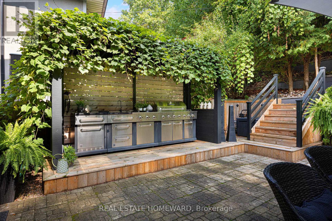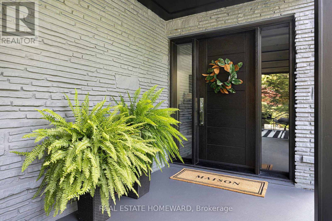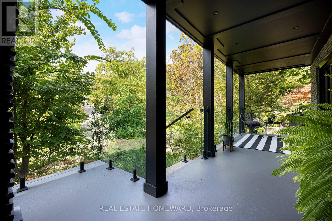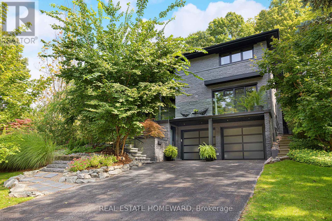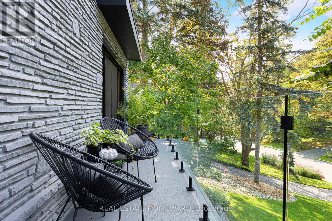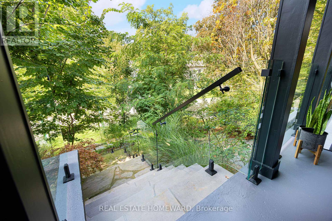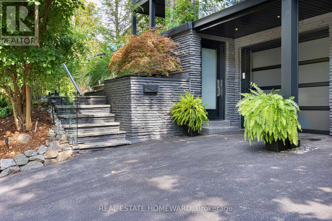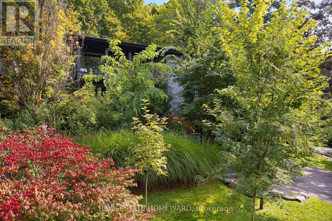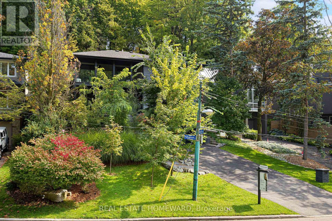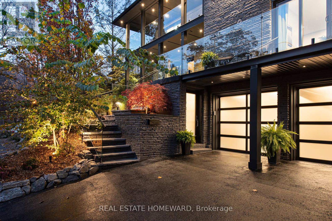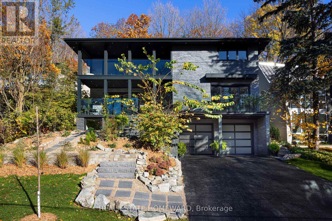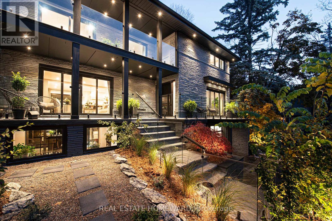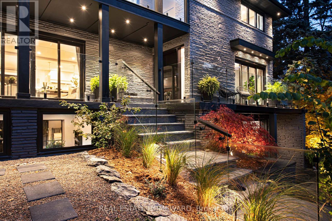29 Fallingbrook Drive Toronto, Ontario M1N 1B3
$3,750,000
Location!!! Location!! Location!! Welcome to 29 Fallingbrook Drive, a rare opportunity to own a fully renovated family home on one of the most sought-after streets in The Beaches. Nestled in the coveted Courcelette School district, this 4-bedroom, 4-bathroom home is designed for modern living while offering timeless charm.Step inside and discover a thoughtfully reimagined interior with high-end finishes throughout. The spacious floor plan is perfect for both entertaining and family life, with open and airy principal rooms that flow seamlessly. A chefs kitchen anchors the home, featuring custom cabinetry, premium appliances, and walk-out access to the backyard.The highlight of this property is its incredible reverse ravine lot, providing serene, tree-lined views and a sense of privacy rarely found in the city. Enjoy the peace of nature from your deck or garden while still being just steps away from the vibrant Queen Street shops, restaurants, and the waterfront. (id:24801)
Property Details
| MLS® Number | E12423036 |
| Property Type | Single Family |
| Community Name | Birchcliffe-Cliffside |
| Parking Space Total | 6 |
Building
| Bathroom Total | 4 |
| Bedrooms Above Ground | 4 |
| Bedrooms Total | 4 |
| Amenities | Fireplace(s) |
| Appliances | Garage Door Opener Remote(s), Water Heater, Dishwasher, Dryer, Microwave, Stove, Washer, Window Coverings, Refrigerator |
| Basement Development | Finished |
| Basement Features | Separate Entrance |
| Basement Type | N/a (finished) |
| Construction Status | Insulation Upgraded |
| Construction Style Attachment | Detached |
| Cooling Type | Central Air Conditioning |
| Exterior Finish | Stone |
| Fireplace Present | Yes |
| Fireplace Total | 3 |
| Foundation Type | Block |
| Half Bath Total | 1 |
| Heating Fuel | Natural Gas |
| Heating Type | Forced Air |
| Stories Total | 2 |
| Size Interior | 2,500 - 3,000 Ft2 |
| Type | House |
| Utility Water | Municipal Water |
Parking
| Garage |
Land
| Acreage | No |
| Sewer | Sanitary Sewer |
| Size Depth | 229 Ft ,4 In |
| Size Frontage | 60 Ft |
| Size Irregular | 60 X 229.4 Ft |
| Size Total Text | 60 X 229.4 Ft |
Rooms
| Level | Type | Length | Width | Dimensions |
|---|---|---|---|---|
| Second Level | Primary Bedroom | 5.02 m | 3.81 m | 5.02 m x 3.81 m |
| Second Level | Bedroom 2 | 5.17 m | 3.35 m | 5.17 m x 3.35 m |
| Second Level | Bedroom 3 | 3.35 m | 3.66 m | 3.35 m x 3.66 m |
| Second Level | Bedroom 4 | 3.73 m | 3.2 m | 3.73 m x 3.2 m |
| Lower Level | Laundry Room | 3.05 m | 2.3 m | 3.05 m x 2.3 m |
| Lower Level | Other | 3.66 m | 3.05 m | 3.66 m x 3.05 m |
| Lower Level | Media | 6.24 m | 5.5 m | 6.24 m x 5.5 m |
| Lower Level | Office | 3.2 m | 2.13 m | 3.2 m x 2.13 m |
| Main Level | Living Room | 8.83 m | 3.96 m | 8.83 m x 3.96 m |
| Main Level | Dining Room | 4.11 m | 3.35 m | 4.11 m x 3.35 m |
| Main Level | Kitchen | 6.7 m | 3.66 m | 6.7 m x 3.66 m |
| Main Level | Pantry | 3.96 m | 2.13 m | 3.96 m x 2.13 m |
Contact Us
Contact us for more information
Roxane Bryce
Salesperson
(416) 698-2090
(416) 693-4284
www.homeward.info/







