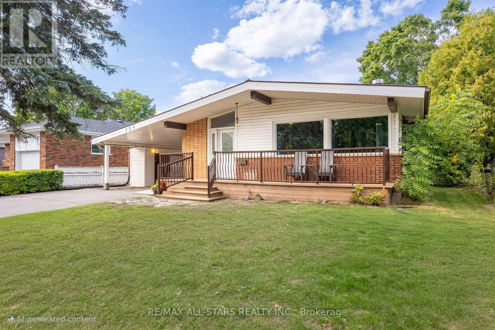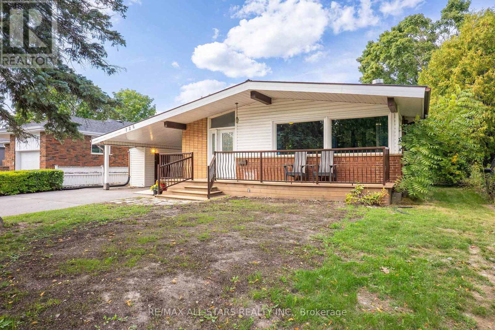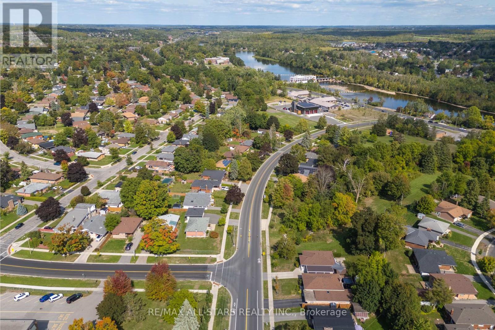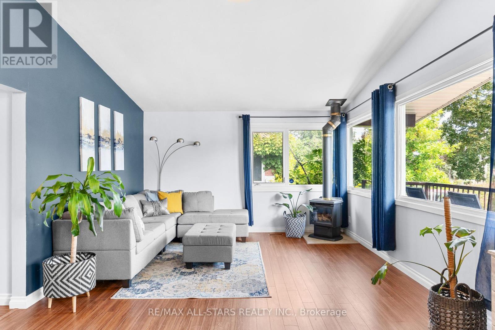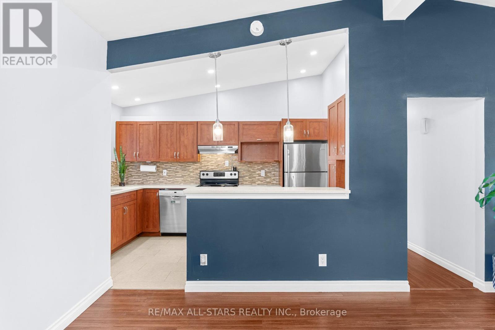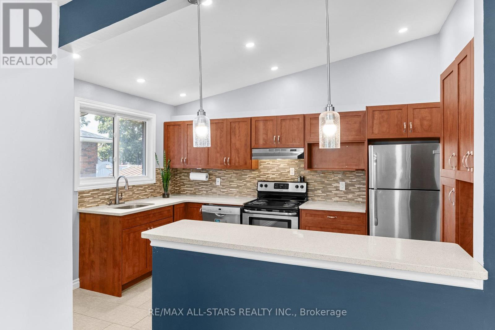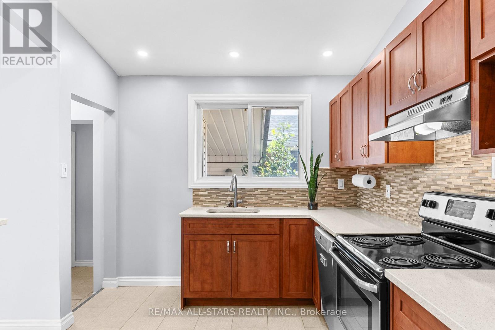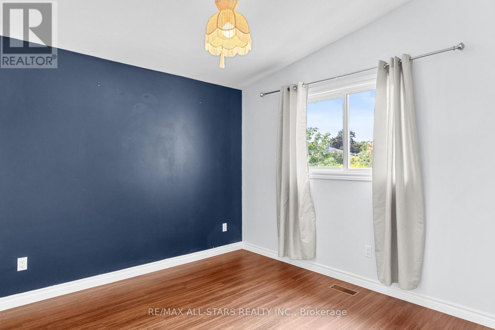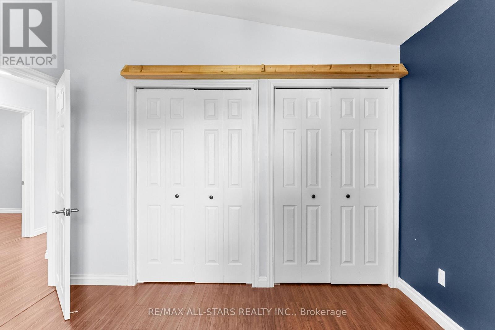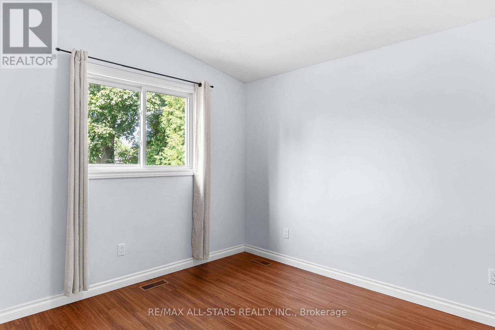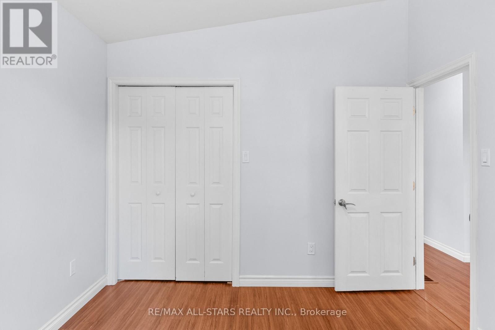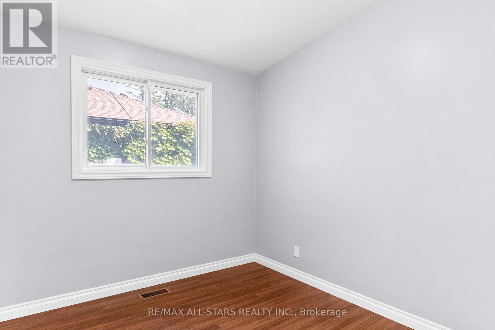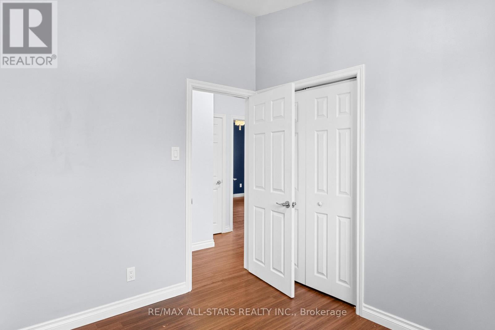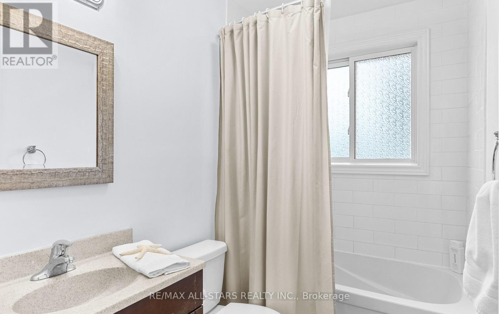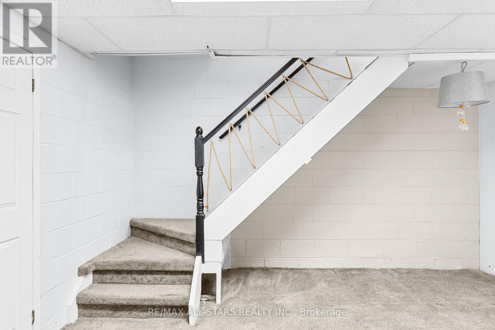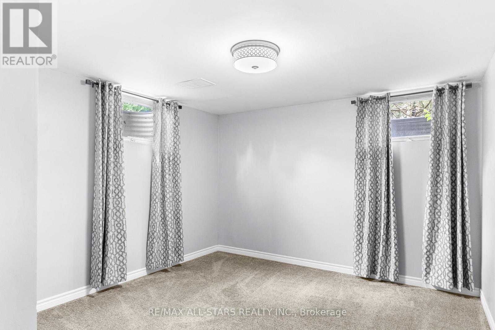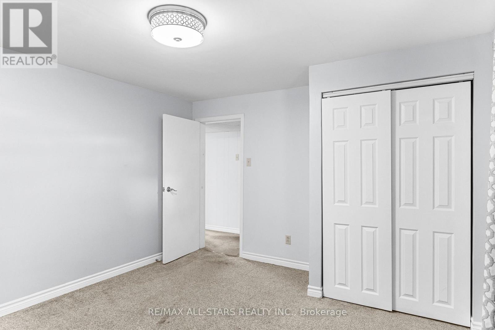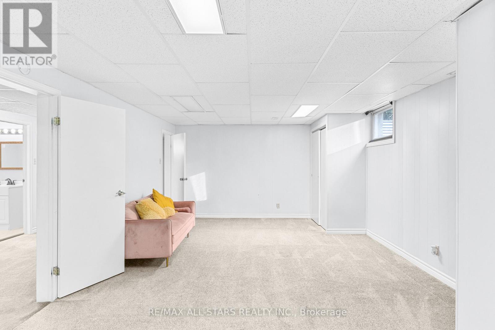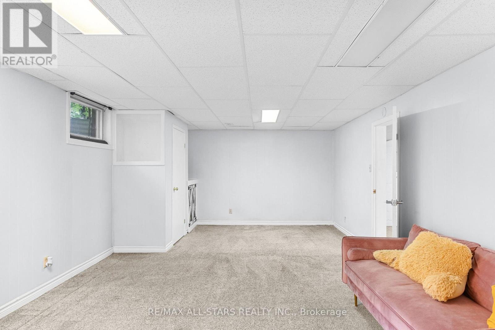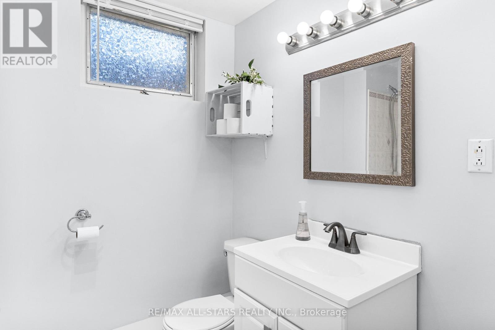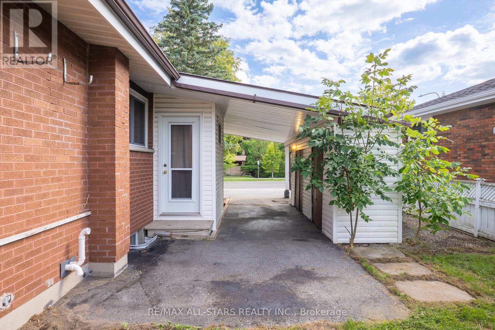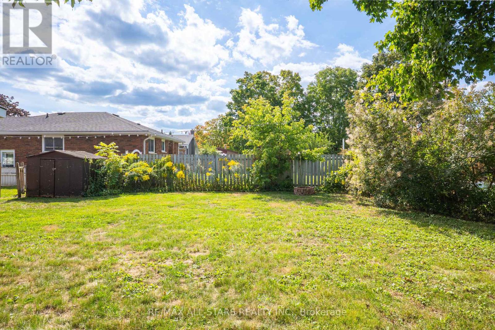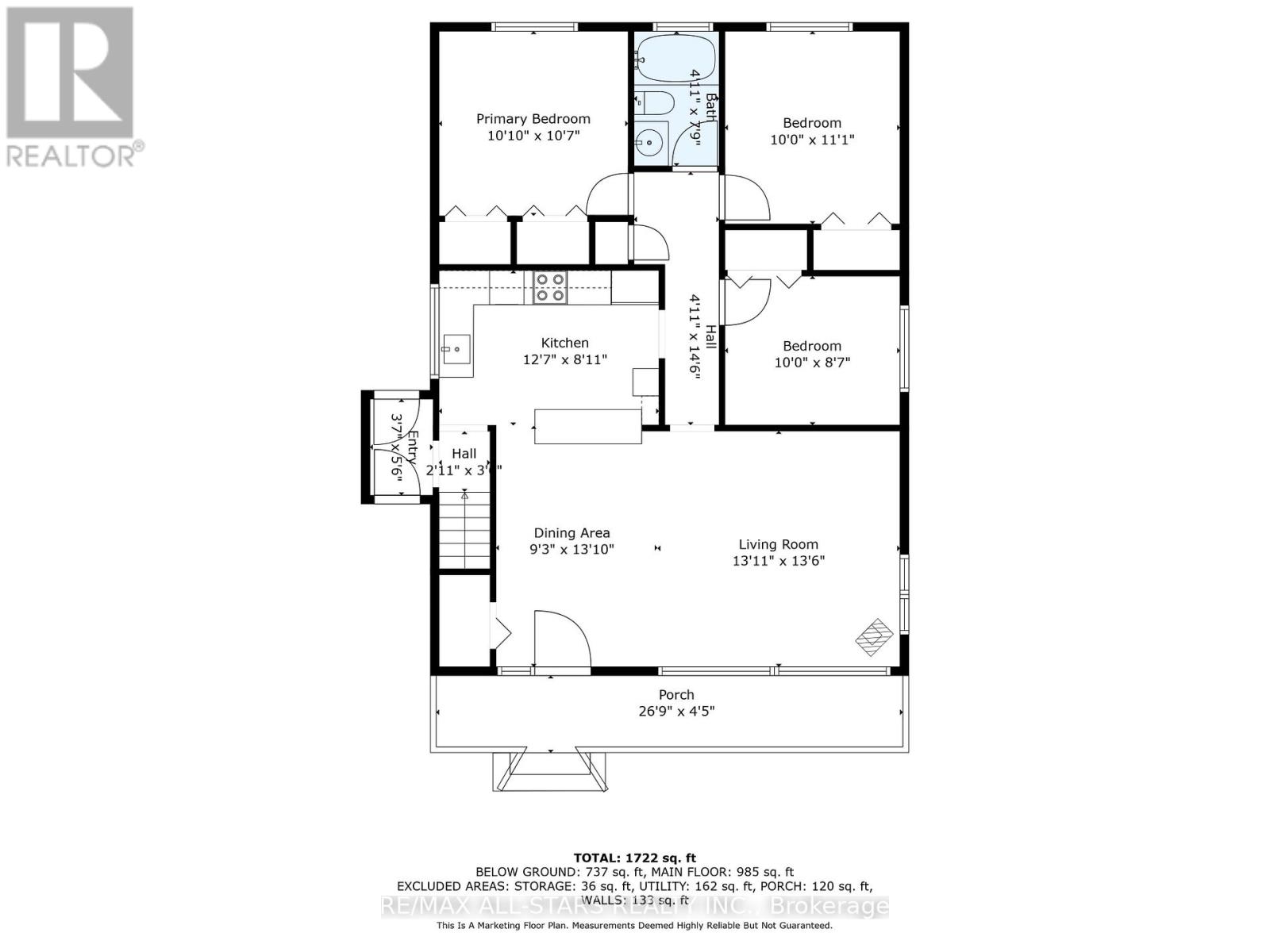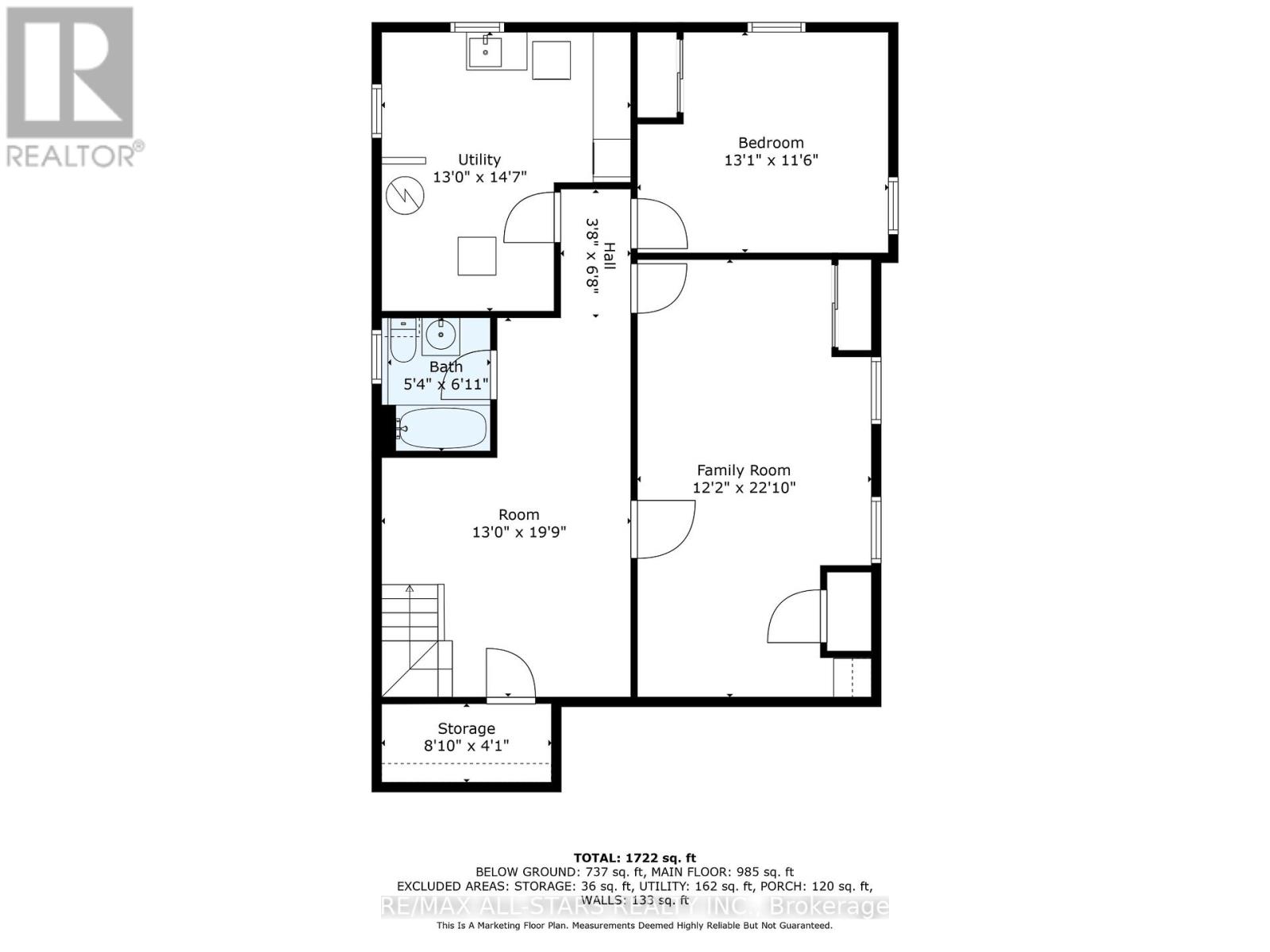126 Marina Boulevard Peterborough, Ontario K9H 6M6
$649,000
This Charming Sun Filled Bungalow With Soring Vaulted Ceilings Is Located In The Desirable North End Of Peterborough, Just Steps Away From the River. This 3+1 Bedroom Home With Two Full Bathrooms Has A Separate Mudroom Side Entrance Off Of The Carport That Leads To The Finished Basement. Ideal For Families, Retirees Or Potential Income Generation. Open Concept Kitchen With Breakfast Bar Overlooking The Dining And Living Room, An Entrainers Dream For Hosting Guests. Relax By The Cozy Living Room Fireplace Or Sit In The Lovely Fenced Backyard With Mature Trees. Freshly Painted And Ready For You To Call Home! (id:24801)
Property Details
| MLS® Number | X12422996 |
| Property Type | Single Family |
| Community Name | Northcrest Ward 5 |
| Parking Space Total | 5 |
| Structure | Shed |
Building
| Bathroom Total | 2 |
| Bedrooms Above Ground | 3 |
| Bedrooms Below Ground | 1 |
| Bedrooms Total | 4 |
| Appliances | Dishwasher, Dryer, Stove, Washer, Refrigerator |
| Architectural Style | Bungalow |
| Basement Development | Finished |
| Basement Features | Separate Entrance |
| Basement Type | N/a (finished) |
| Construction Style Attachment | Detached |
| Cooling Type | Central Air Conditioning |
| Exterior Finish | Brick, Vinyl Siding |
| Fireplace Present | Yes |
| Fireplace Total | 1 |
| Flooring Type | Laminate, Carpeted |
| Foundation Type | Block |
| Heating Fuel | Natural Gas |
| Heating Type | Forced Air |
| Stories Total | 1 |
| Size Interior | 1,100 - 1,500 Ft2 |
| Type | House |
| Utility Water | Municipal Water |
Parking
| Carport | |
| No Garage |
Land
| Acreage | No |
| Sewer | Sanitary Sewer |
| Size Depth | 120 Ft ,4 In |
| Size Frontage | 55 Ft |
| Size Irregular | 55 X 120.4 Ft |
| Size Total Text | 55 X 120.4 Ft |
Rooms
| Level | Type | Length | Width | Dimensions |
|---|---|---|---|---|
| Basement | Bedroom 4 | 3.96 m | 3.53 m | 3.96 m x 3.53 m |
| Basement | Recreational, Games Room | 7.31 m | 3.96 m | 7.31 m x 3.96 m |
| Basement | Office | 4.2 m | 4.2 m | 4.2 m x 4.2 m |
| Main Level | Kitchen | 3.65 m | 2.77 m | 3.65 m x 2.77 m |
| Main Level | Living Room | 7.16 m | 3.96 m | 7.16 m x 3.96 m |
| Main Level | Dining Room | 7.16 m | 3.96 m | 7.16 m x 3.96 m |
| Main Level | Primary Bedroom | 3.38 m | 3.38 m | 3.38 m x 3.38 m |
| Main Level | Bedroom 2 | 3.38 m | 3.05 m | 3.38 m x 3.05 m |
| Main Level | Bedroom 3 | 2.77 m | 2.77 m | 2.77 m x 2.77 m |
Contact Us
Contact us for more information
Andrea Lehman
Salesperson
6323 Main Street
Stouffville, Ontario L4A 1G5
(905) 640-3131
(905) 640-3606


