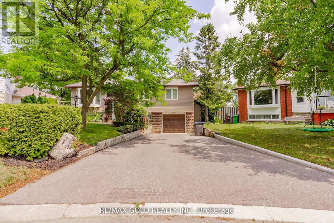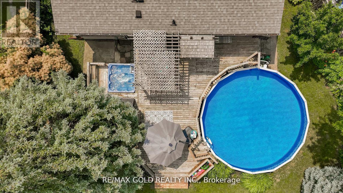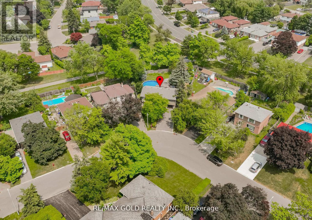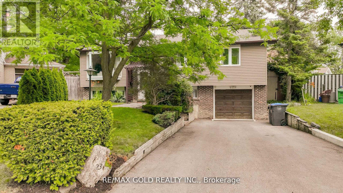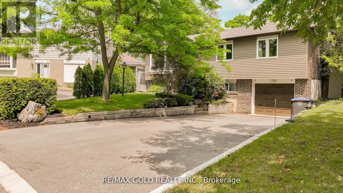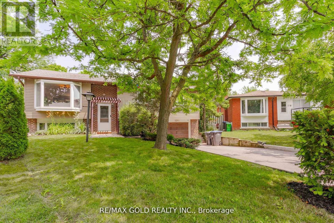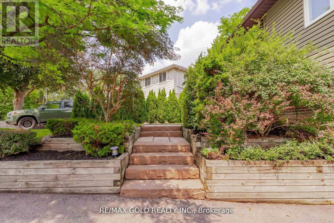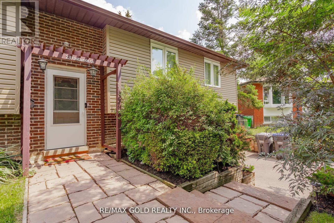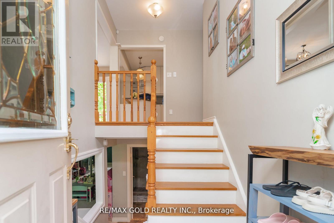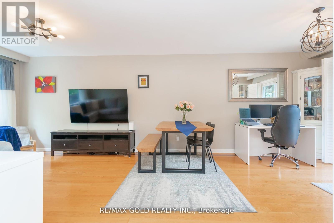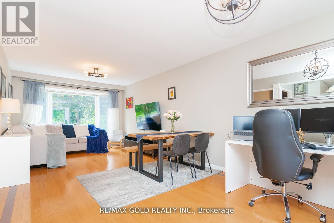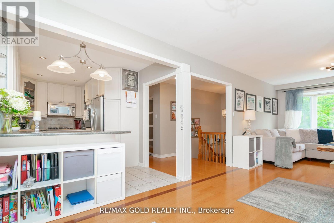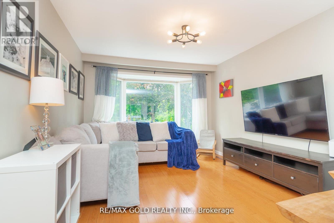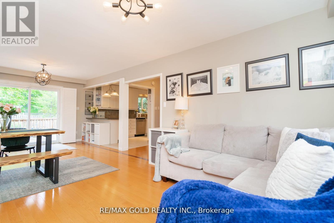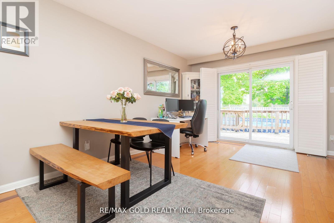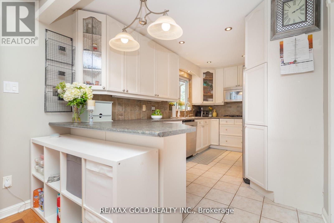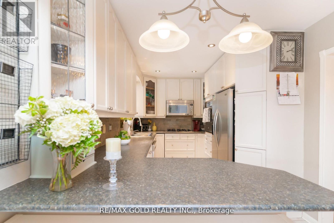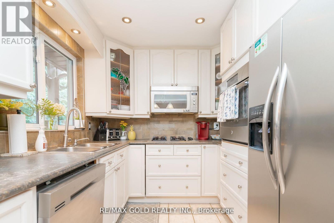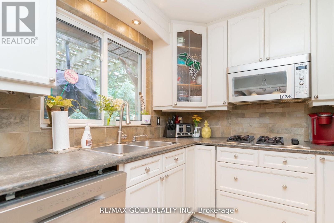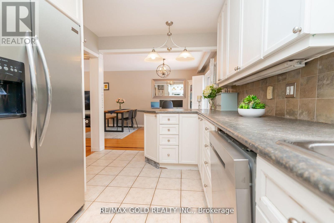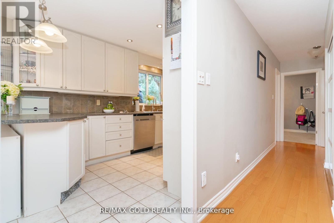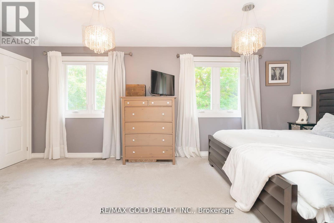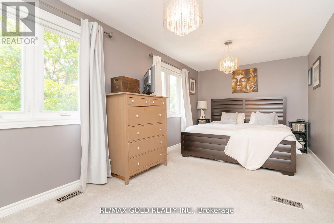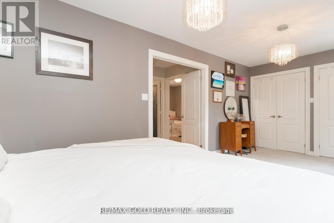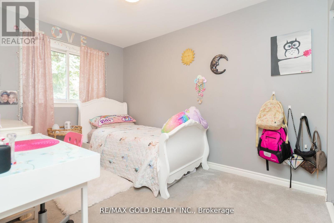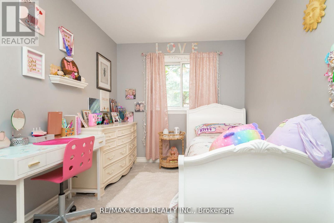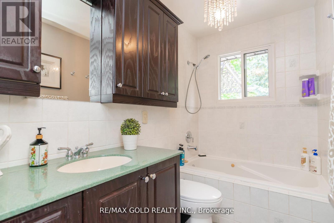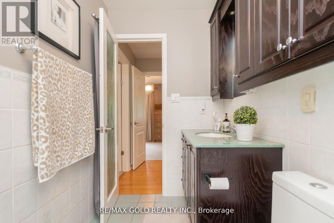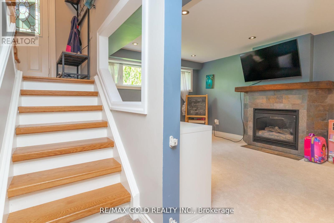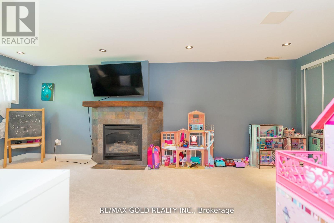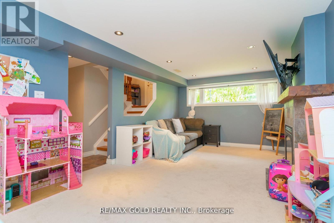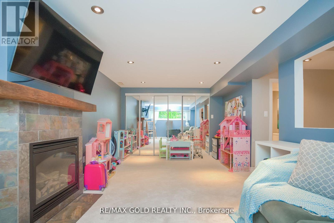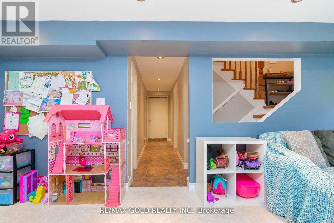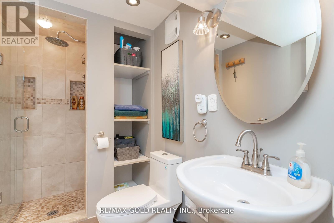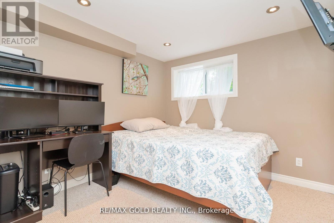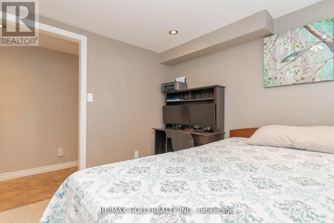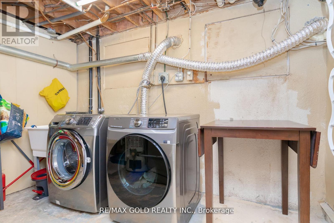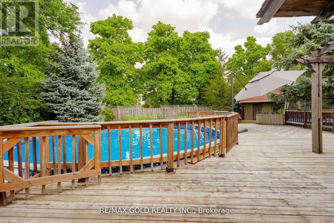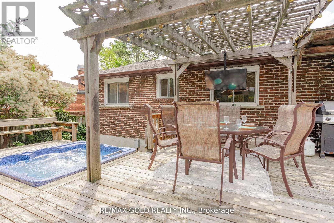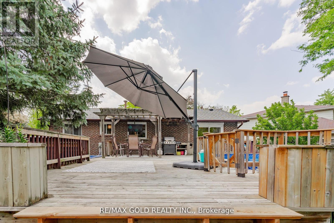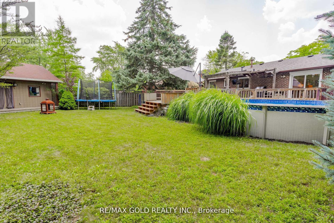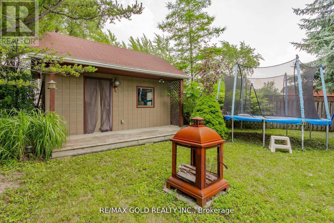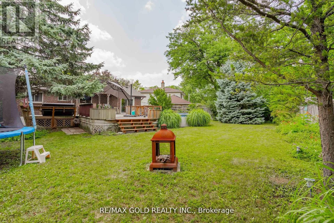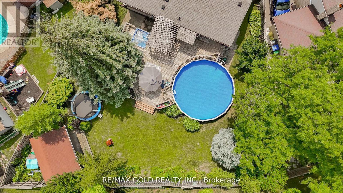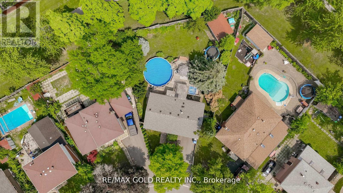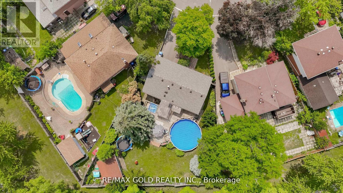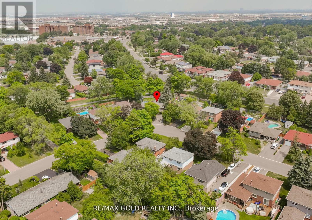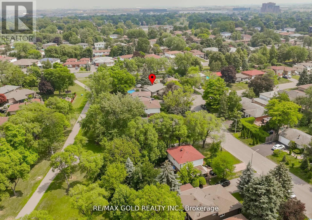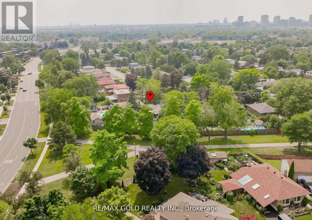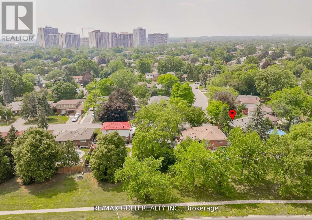23 Edgebrook Crescent Brampton, Ontario L6T 1Y6
$834,000
Fabulous Raised Bungalow located on 110' Deep Lot Surrounded by Mature Trees Backing on to Green space Walkway to School & Park in Desirable Area of Brampton Minutes to HWYs, Shopping, School & Other Amenities Features Manicured Front Yard, Extra Spacious Living/Dining Combined Walks out to Country Style backyard With Above Ground Pool, Hot Tub; Garden Area Perfect for Outdoor Entertainment right in the city With Garden Shed with Power; Large Deck with Gazebo/Pergola for Summer BBQs; Back Gate Opens to Walkway; 3+1 bedrooms (Converted to 2+1 and Can be converted back to 3+1); 2 Full Washrooms; Family size kitchen with Breakfast Bar and Huge dining room; Finished Basement With Cozy Rec Room with Fireplace; Full of Natural Light from Above Grade Windows; Extra Bedroom/Full Washroom with Lots of Potential; Access from Oversized garage to Basement Level; Extra wide Driveway with Single Car garage with Total 5Parking...Ready to Move in Home With Lots of Potential...Heated Floor in Kitchen & 2 Full Washrooms; Hot Tub (AS IS); New Broadloom in Basement Rec Room(Oct, 2024); AC (2020); Roof (2017); Paved Driveway (2023); Pot Lights (id:24801)
Property Details
| MLS® Number | W12423245 |
| Property Type | Single Family |
| Community Name | Southgate |
| Equipment Type | Water Heater |
| Parking Space Total | 5 |
| Pool Type | Above Ground Pool |
| Rental Equipment Type | Water Heater |
Building
| Bathroom Total | 2 |
| Bedrooms Above Ground | 3 |
| Bedrooms Below Ground | 1 |
| Bedrooms Total | 4 |
| Appliances | Oven, Stove |
| Architectural Style | Raised Bungalow |
| Basement Development | Finished |
| Basement Type | N/a (finished) |
| Construction Style Attachment | Detached |
| Cooling Type | Central Air Conditioning |
| Exterior Finish | Brick |
| Fireplace Present | Yes |
| Flooring Type | Hardwood, Carpeted |
| Heating Fuel | Natural Gas |
| Heating Type | Forced Air |
| Stories Total | 1 |
| Size Interior | 700 - 1,100 Ft2 |
| Type | House |
| Utility Water | Municipal Water |
Parking
| Garage |
Land
| Acreage | No |
| Sewer | Sanitary Sewer |
| Size Depth | 110 Ft |
| Size Frontage | 37 Ft ,10 In |
| Size Irregular | 37.9 X 110 Ft |
| Size Total Text | 37.9 X 110 Ft |
Rooms
| Level | Type | Length | Width | Dimensions |
|---|---|---|---|---|
| Basement | Recreational, Games Room | 6.13 m | 3.43 m | 6.13 m x 3.43 m |
| Basement | Bedroom | 2.82 m | 2.19 m | 2.82 m x 2.19 m |
| Main Level | Living Room | 7.18 m | 3.31 m | 7.18 m x 3.31 m |
| Main Level | Dining Room | 7.18 m | 3.31 m | 7.18 m x 3.31 m |
| Main Level | Kitchen | 4.41 m | 2.64 m | 4.41 m x 2.64 m |
| Main Level | Primary Bedroom | 5.85 m | 3.06 m | 5.85 m x 3.06 m |
| Main Level | Bedroom 2 | 5.85 m | 3.06 m | 5.85 m x 3.06 m |
| Main Level | Bedroom 3 | 3.71 m | 2.63 m | 3.71 m x 2.63 m |
https://www.realtor.ca/real-estate/28905615/23-edgebrook-crescent-brampton-southgate-southgate
Contact Us
Contact us for more information
Harry Harkiran Singh
Broker
(416) 817-9196
www.harrysold.ca/
2720 North Park Drive #201
Brampton, Ontario L6S 0E9
(905) 456-1010
(905) 673-8900


