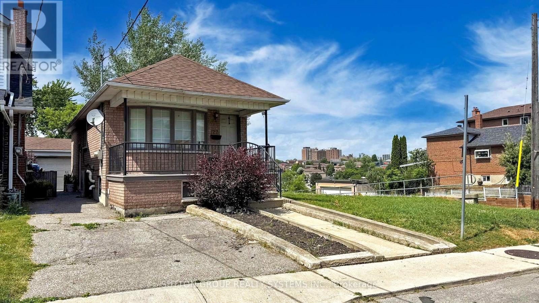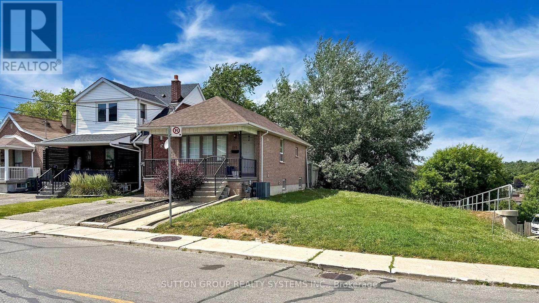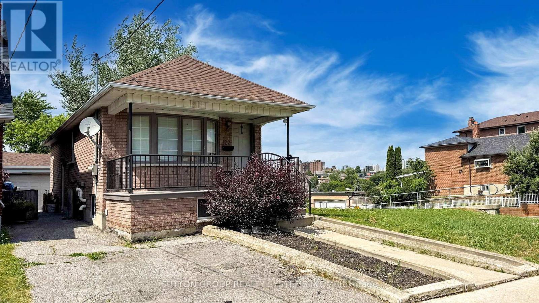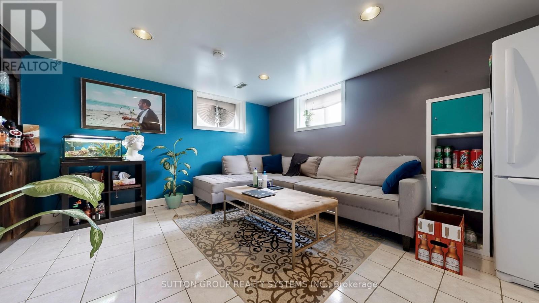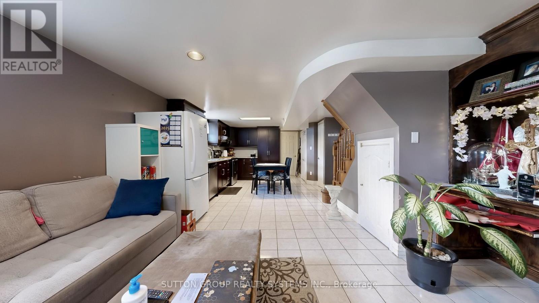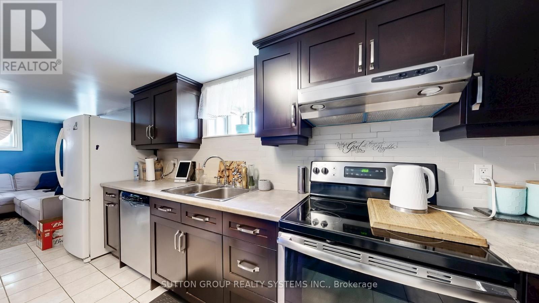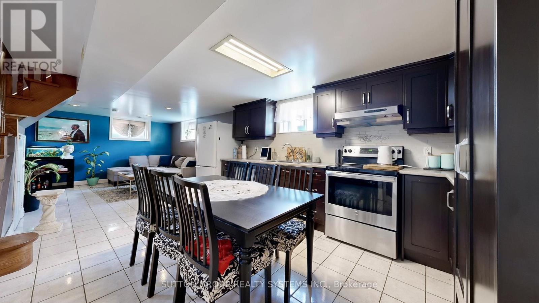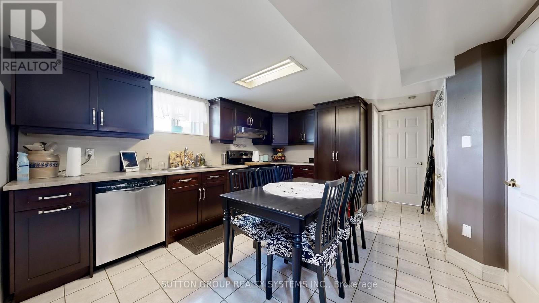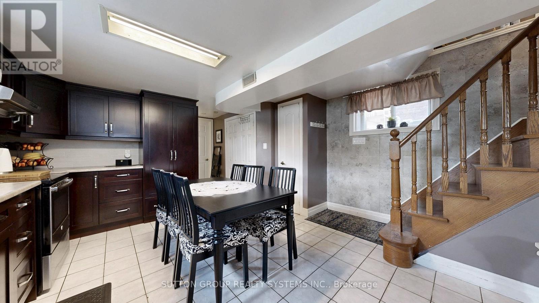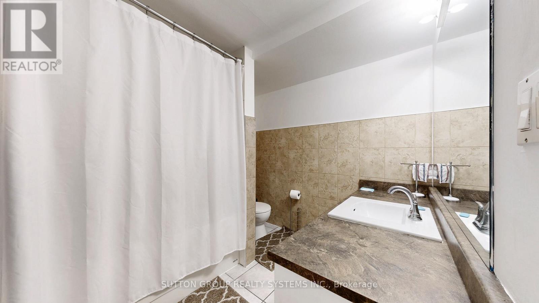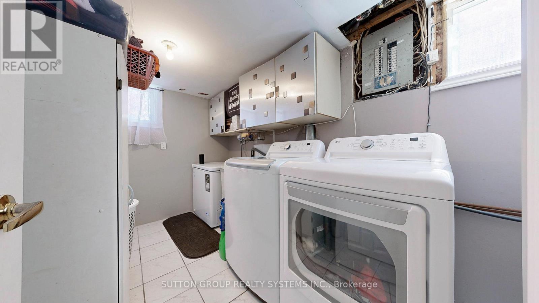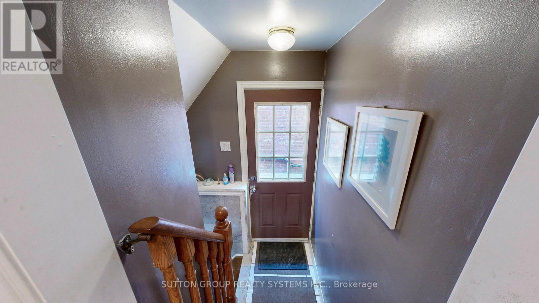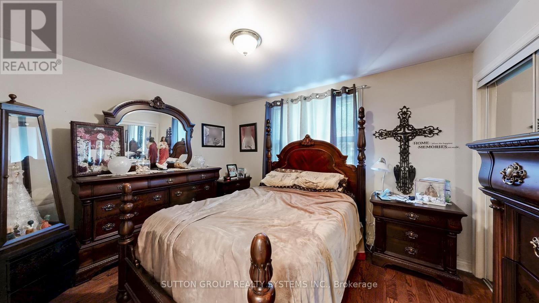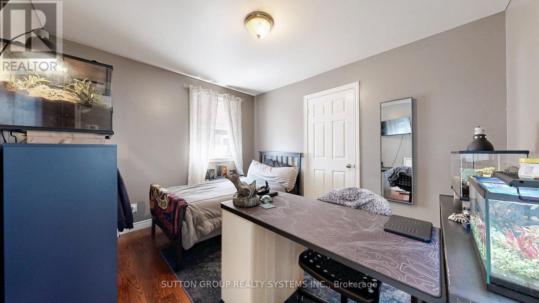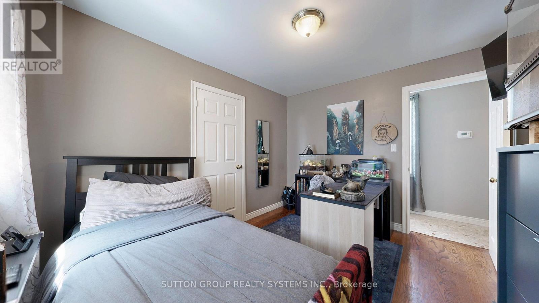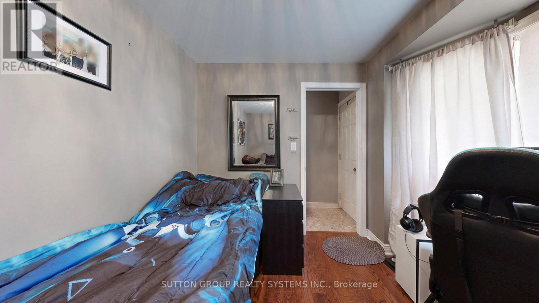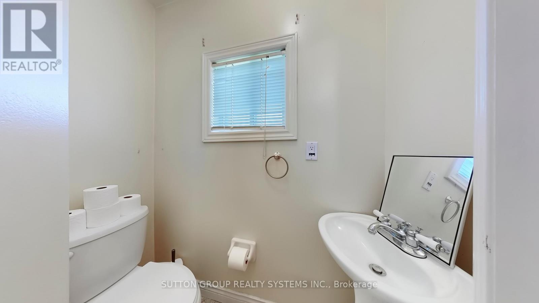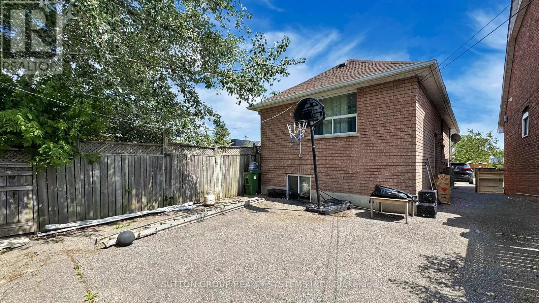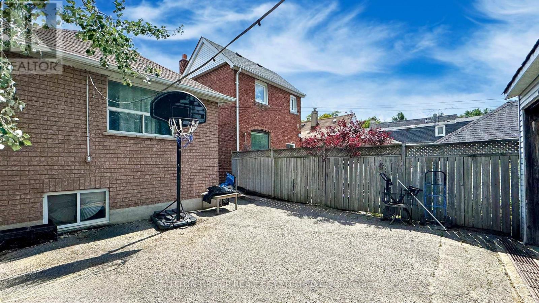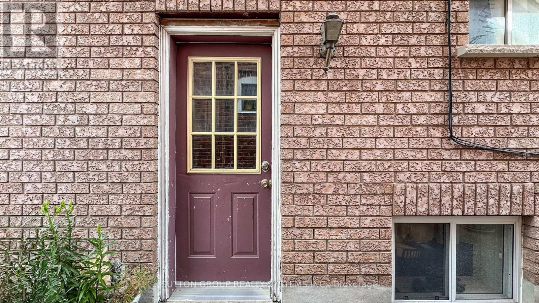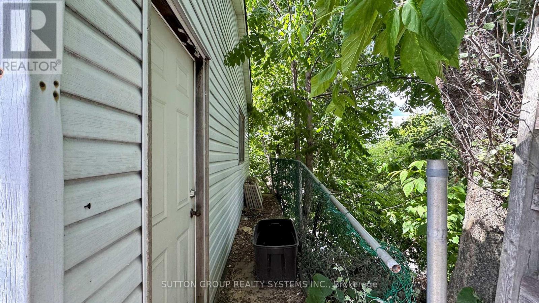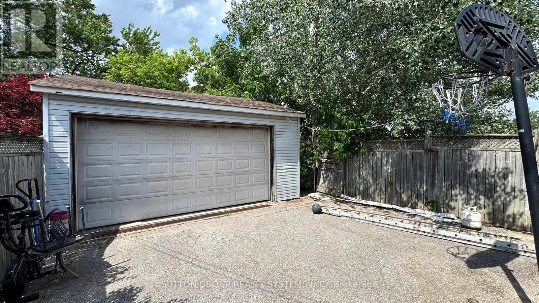122 Hatherley Road Toronto, Ontario M6E 1W5
$799,000
Welcome to 122 Hatherley Rd. Excellent Large Family Home, Fully Detached Bungalow, Bright & Welcoming Property On A Quiet Street. It Features 3 Bedrooms, Large Family Size Kitchen, Pot Lights, Private Drive, Two Car Garage, Hardwood Floors on Main, Ceramic Floor Throughout Basement, Corner Lot, Separate Side Entrance To Open Concept Basement, Minutes To Subway, Future Lrt, Hwys, Schools. (id:24801)
Property Details
| MLS® Number | W12423020 |
| Property Type | Single Family |
| Community Name | Caledonia-Fairbank |
| Equipment Type | Air Conditioner, Water Heater, Furnace, Water Heater - Tankless |
| Parking Space Total | 1 |
| Rental Equipment Type | Air Conditioner, Water Heater, Furnace, Water Heater - Tankless |
Building
| Bathroom Total | 2 |
| Bedrooms Above Ground | 3 |
| Bedrooms Total | 3 |
| Appliances | Dishwasher, Dryer, Stove, Washer, Window Coverings, Refrigerator |
| Architectural Style | Bungalow |
| Basement Development | Finished |
| Basement Features | Separate Entrance |
| Basement Type | N/a (finished) |
| Construction Style Attachment | Detached |
| Cooling Type | Central Air Conditioning |
| Exterior Finish | Brick |
| Flooring Type | Hardwood, Vinyl, Ceramic |
| Foundation Type | Concrete |
| Half Bath Total | 1 |
| Heating Fuel | Natural Gas |
| Heating Type | Forced Air |
| Stories Total | 1 |
| Size Interior | 0 - 699 Ft2 |
| Type | House |
| Utility Water | Municipal Water |
Parking
| Detached Garage | |
| Garage |
Land
| Acreage | No |
| Sewer | Sanitary Sewer |
| Size Depth | 106 Ft |
| Size Frontage | 25 Ft ,2 In |
| Size Irregular | 25.2 X 106 Ft |
| Size Total Text | 25.2 X 106 Ft |
Rooms
| Level | Type | Length | Width | Dimensions |
|---|---|---|---|---|
| Basement | Kitchen | 6.5 m | 4.1 m | 6.5 m x 4.1 m |
| Basement | Living Room | 4.1 m | 4 m | 4.1 m x 4 m |
| Basement | Bathroom | 2.4 m | 1.5 m | 2.4 m x 1.5 m |
| Basement | Laundry Room | 3 m | 2 m | 3 m x 2 m |
| Main Level | Bedroom | 3.8 m | 3.2 m | 3.8 m x 3.2 m |
| Main Level | Bathroom | 1.5 m | 0.8 m | 1.5 m x 0.8 m |
| Main Level | Bedroom 2 | 3.6 m | 2.5 m | 3.6 m x 2.5 m |
| Main Level | Bedroom 3 | 3.6 m | 3.1 m | 3.6 m x 3.1 m |
Contact Us
Contact us for more information
Nelson Antonio Campos
Salesperson
www.nelsoncampos.com/
www.facebook.com/nelsonsold
twitter.com/nelsonsold
www.linkedin.com/in/nelsonsold
2186 Bloor St. West
Toronto, Ontario M6S 1N3
(416) 762-4200
(905) 848-5327
www.suttonrealty.com/
Eva Bruzda
Salesperson
www.nelsoncampos.com/
www.facebook.com/nelsonsold
twitter.com/nelsonsold
www.linkedin.com/in/nelsonsold
2186 Bloor St. West
Toronto, Ontario M6S 1N3
(416) 762-4200
(905) 848-5327
www.suttonrealty.com/


