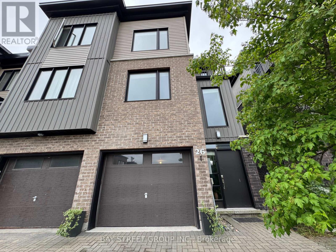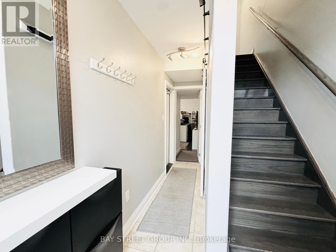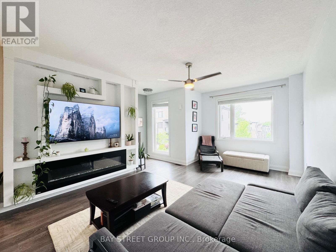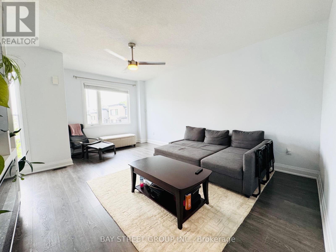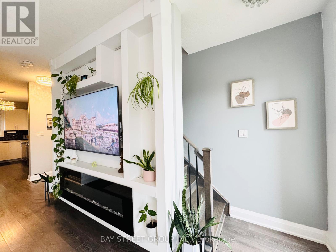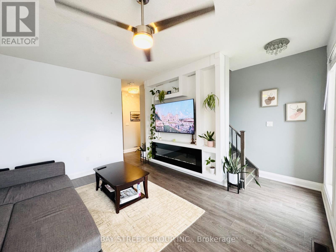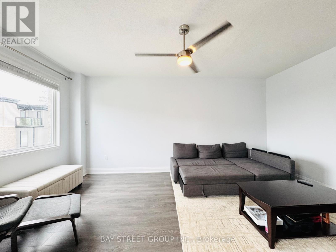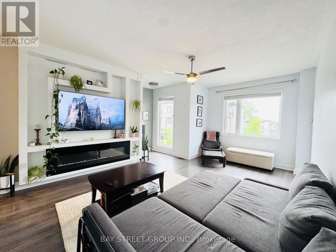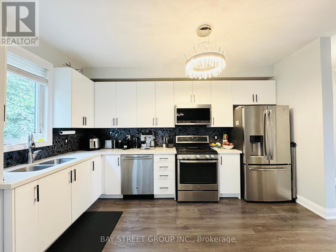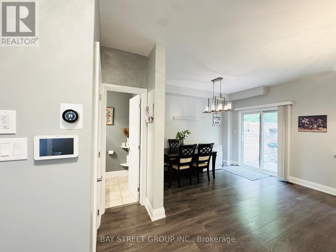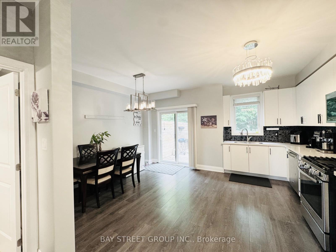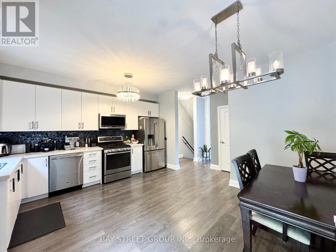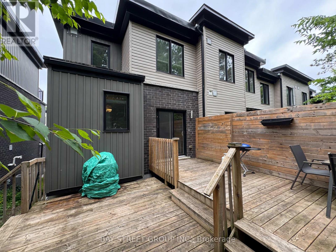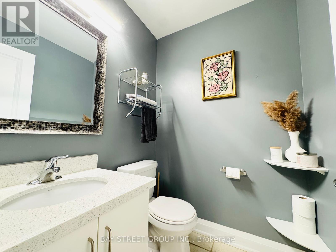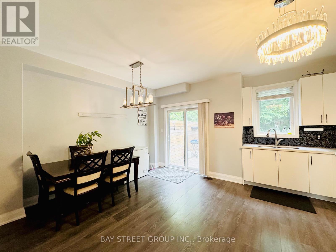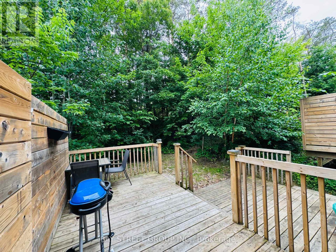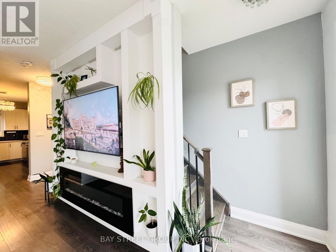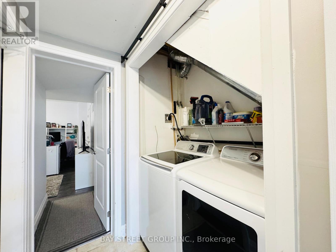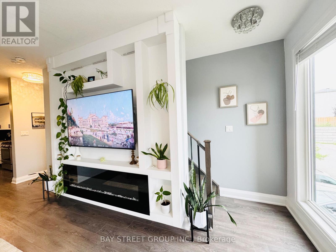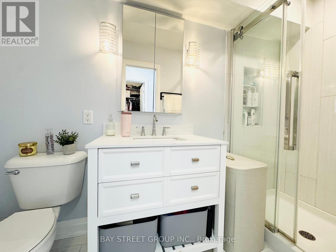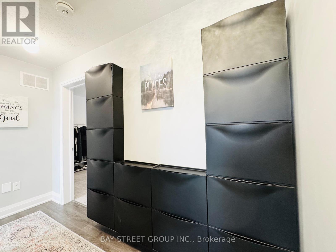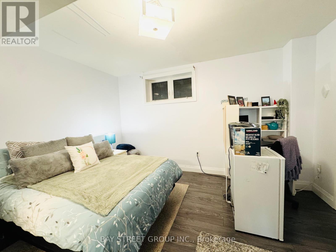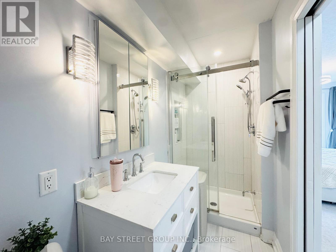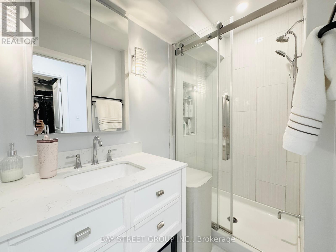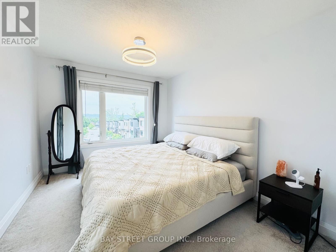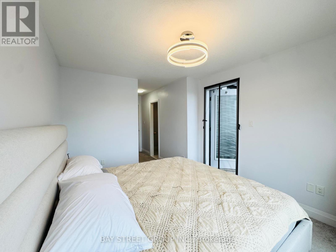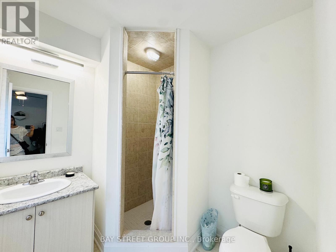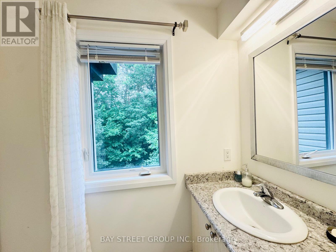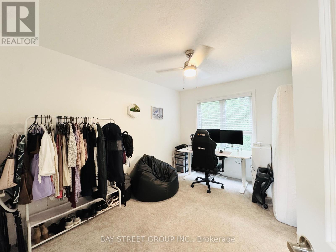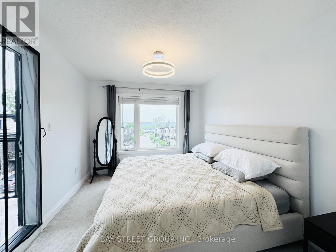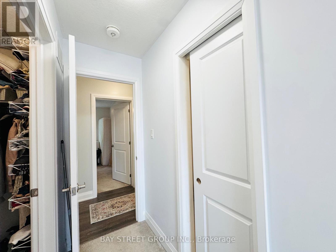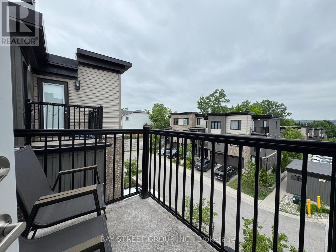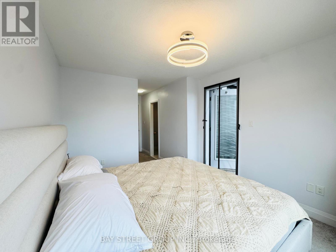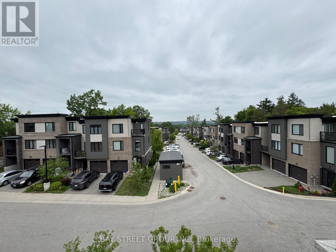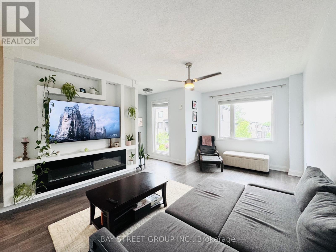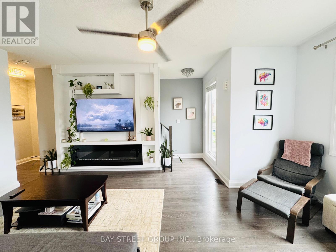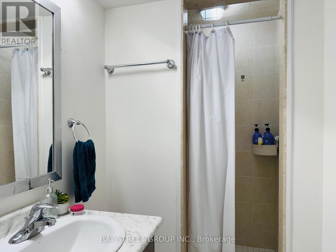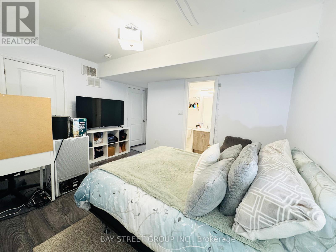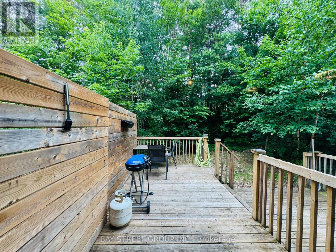26 - 199 Ardagh Road Barrie, Ontario L4N 3V5
$599,900
Price TO SELL! Modern Luxury Townhouse in One of Barries Premier Communities Experience stylish, modern living in this bright and spacious luxury townhouse located in one of Barries most sought-after neighbourhoods. Ideally situated close to shopping, top-rated schools, highways, and public transit, this home offers both comfort and convenience.Key Features: Bright, open-concept layout with large windows that fill the space with natural light 9-foot ceilings enhance the open and airy feel throughout Upgraded kitchen with walk-out to an extended backyard deck overlooking a private wooded area Backs onto lush green space for added privacy and tranquility Three bedrooms, each with its own private ensuite bathroom Master ensuite fully upgraded for a spa-like experience Laminate flooring in the third bedroom Most light fixtures upgraded for a modern aesthetic Built-in wall unit in the living room adds function and style Gas line ready for stove installation Central air conditioning and central vacuum system (id:24801)
Property Details
| MLS® Number | S12422752 |
| Property Type | Single Family |
| Community Name | Ardagh |
| Parking Space Total | 2 |
| Structure | Deck |
Building
| Bathroom Total | 4 |
| Bedrooms Above Ground | 3 |
| Bedrooms Total | 3 |
| Basement Type | None |
| Construction Style Attachment | Attached |
| Cooling Type | Central Air Conditioning, Air Exchanger |
| Exterior Finish | Brick |
| Foundation Type | Concrete |
| Half Bath Total | 1 |
| Heating Fuel | Natural Gas |
| Heating Type | Forced Air |
| Stories Total | 3 |
| Size Interior | 1,100 - 1,500 Ft2 |
| Type | Row / Townhouse |
| Utility Water | Municipal Water |
Parking
| Attached Garage | |
| Garage |
Land
| Acreage | No |
| Sewer | Sanitary Sewer |
| Size Depth | 78 Ft |
| Size Frontage | 18 Ft |
| Size Irregular | 18 X 78 Ft |
| Size Total Text | 18 X 78 Ft |
Rooms
| Level | Type | Length | Width | Dimensions |
|---|---|---|---|---|
| Second Level | Family Room | 5.22 m | 5.81 m | 5.22 m x 5.81 m |
| Second Level | Dining Room | 2.74 m | 3.07 m | 2.74 m x 3.07 m |
| Second Level | Kitchen | 2.74 m | 3.07 m | 2.74 m x 3.07 m |
| Second Level | Bathroom | 2.65 m | 3.49 m | 2.65 m x 3.49 m |
| Third Level | Bedroom | 3 m | 5.68 m | 3 m x 5.68 m |
| Third Level | Bedroom 2 | 2.44 m | 3.04 m | 2.44 m x 3.04 m |
| Main Level | Laundry Room | 2 m | 2 m | 2 m x 2 m |
| Main Level | Bedroom 4 | 3.98 m | 3.67 m | 3.98 m x 3.67 m |
https://www.realtor.ca/real-estate/28904355/26-199-ardagh-road-barrie-ardagh-ardagh
Contact Us
Contact us for more information
Julie He
Broker
(647) 649-8204
www.julieheteam.ca/
8300 Woodbine Ave Ste 500
Markham, Ontario L3R 9Y7
(905) 909-0101
(905) 909-0202


