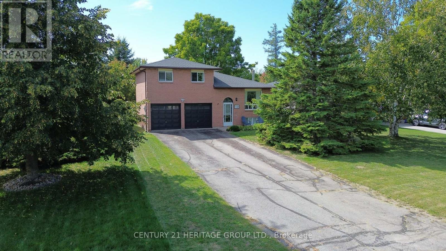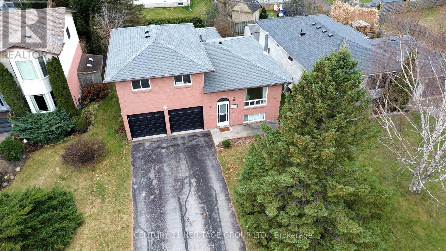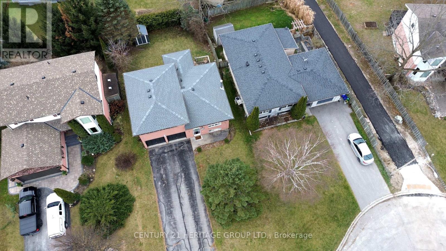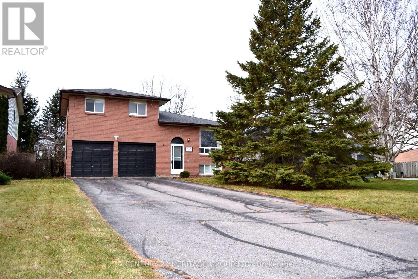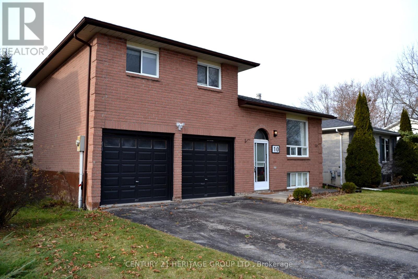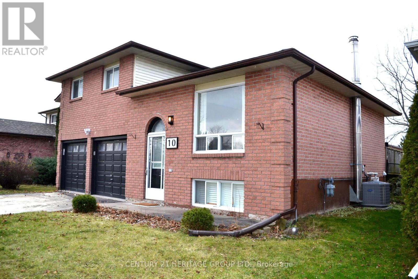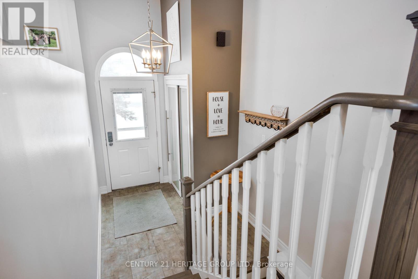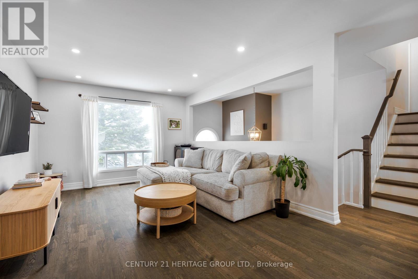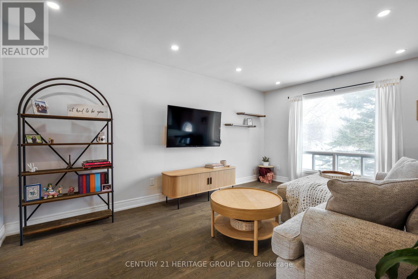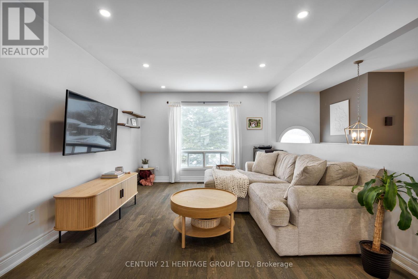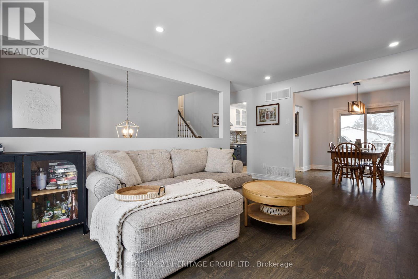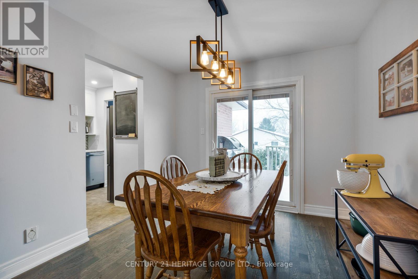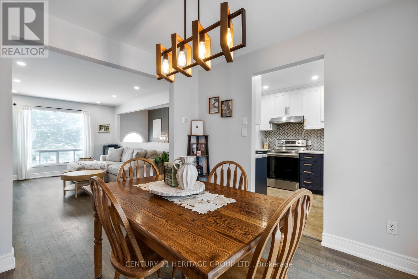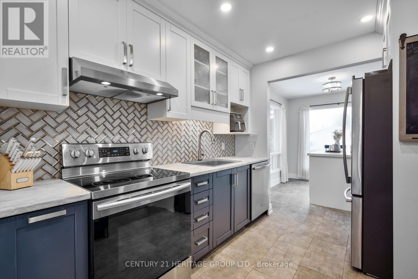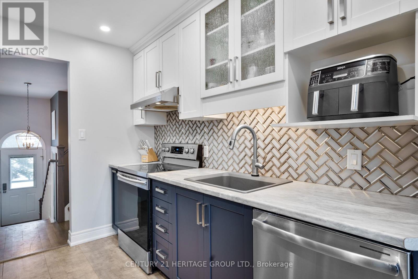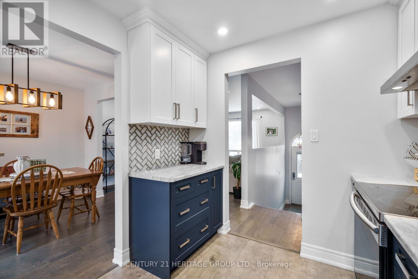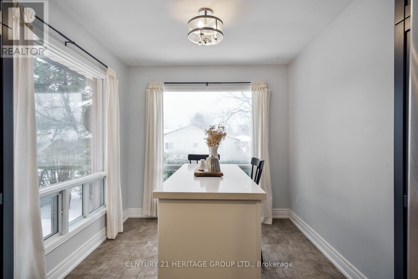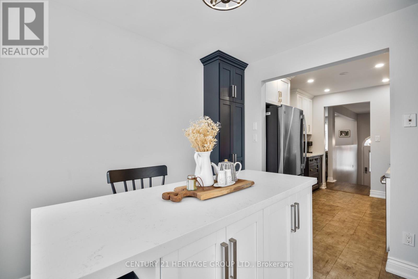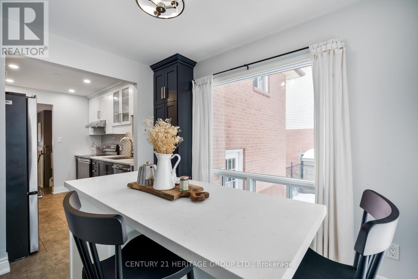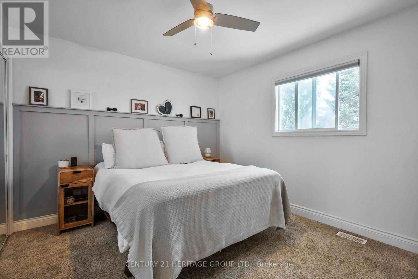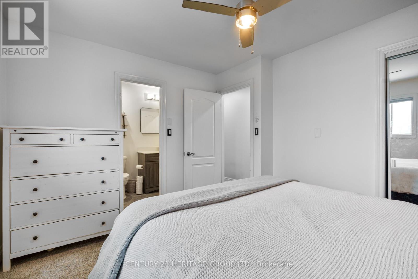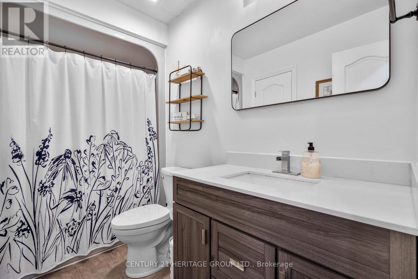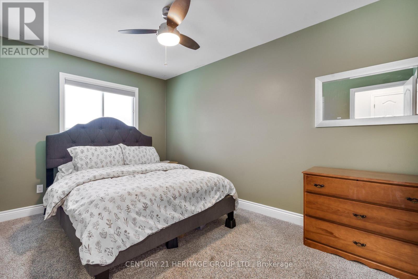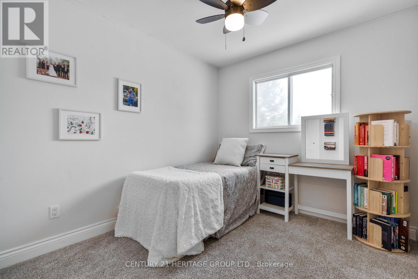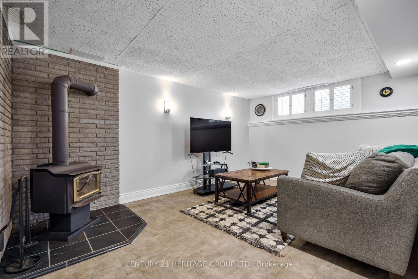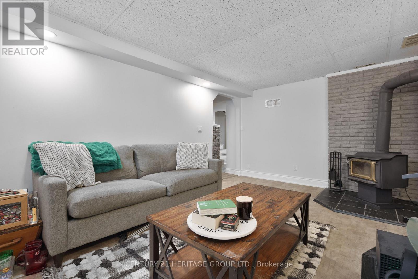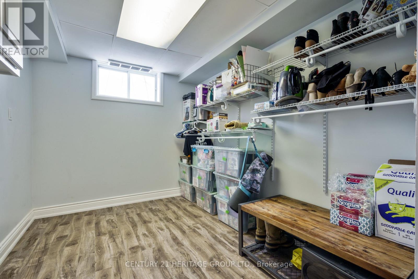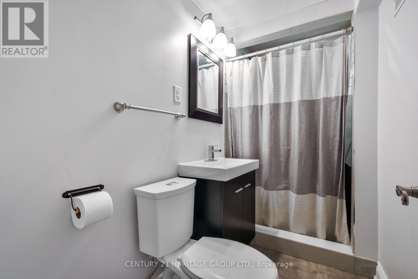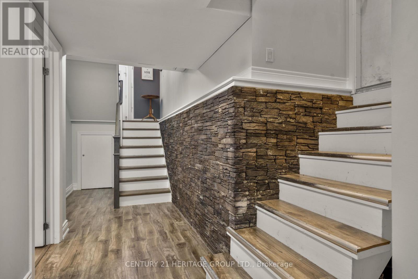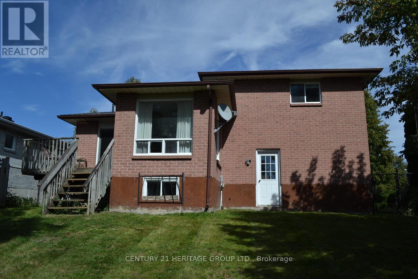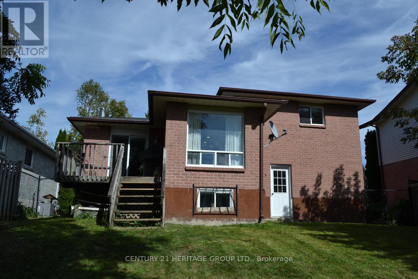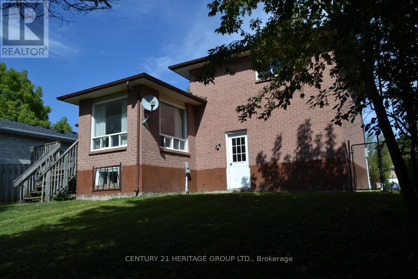10 Hawkins Street Georgina, Ontario L0E 1R0
$799,000
This recently update home sits on a mature, fenced lot. Parking for 8 vehicles with a large garage, that would be perfect for the tool enthusiast or recreational storage. Custom kitchen with stainless steel appliances and large island, looking out to backyard. Open concept, living and dining room with hardwood floors. Three large bedrooms on the upper level. Lower level features a large den with wood burning fireplace. This home is close to all amenities, schools, local downtown shopping, provincial parks, gorgeous Lake Simcoe beaches. Quick commute to Hwy48 and Hwy 404. Don't miss this one! (id:24801)
Open House
This property has open houses!
12:00 pm
Ends at:2:00 pm
Property Details
| MLS® Number | N12421095 |
| Property Type | Single Family |
| Community Name | Sutton & Jackson's Point |
| Amenities Near By | Park, Place Of Worship, Public Transit, Schools |
| Community Features | Community Centre |
| Features | Level |
| Parking Space Total | 8 |
| Structure | Deck |
Building
| Bathroom Total | 2 |
| Bedrooms Above Ground | 3 |
| Bedrooms Total | 3 |
| Age | 31 To 50 Years |
| Appliances | Garage Door Opener Remote(s), Water Heater, Water Meter, Dishwasher, Dryer, Range, Stove, Washer, Window Coverings, Refrigerator |
| Basement Development | Finished |
| Basement Type | N/a (finished) |
| Construction Style Attachment | Detached |
| Construction Style Split Level | Sidesplit |
| Cooling Type | Central Air Conditioning |
| Exterior Finish | Brick |
| Flooring Type | Hardwood, Carpeted, Vinyl |
| Foundation Type | Poured Concrete |
| Heating Fuel | Natural Gas |
| Heating Type | Forced Air |
| Size Interior | 1,100 - 1,500 Ft2 |
| Type | House |
| Utility Water | Municipal Water |
Parking
| Attached Garage | |
| Garage |
Land
| Acreage | No |
| Land Amenities | Park, Place Of Worship, Public Transit, Schools |
| Sewer | Sanitary Sewer |
| Size Depth | 123 Ft ,3 In |
| Size Frontage | 50 Ft ,1 In |
| Size Irregular | 50.1 X 123.3 Ft |
| Size Total Text | 50.1 X 123.3 Ft |
Rooms
| Level | Type | Length | Width | Dimensions |
|---|---|---|---|---|
| Lower Level | Recreational, Games Room | 3.02 m | 1.98 m | 3.02 m x 1.98 m |
| Lower Level | Den | 4.87 m | 3.29 m | 4.87 m x 3.29 m |
| Lower Level | Laundry Room | 3.64 m | 1.31 m | 3.64 m x 1.31 m |
| Main Level | Living Room | 4.93 m | 3.38 m | 4.93 m x 3.38 m |
| Main Level | Kitchen | 6.08 m | 2.46 m | 6.08 m x 2.46 m |
| Main Level | Dining Room | 2.81 m | 2.84 m | 2.81 m x 2.84 m |
| Upper Level | Primary Bedroom | 3.61 m | 3.1 m | 3.61 m x 3.1 m |
| Upper Level | Bedroom 2 | 3.92 m | 2.54 m | 3.92 m x 2.54 m |
| Upper Level | Bedroom 3 | 3.21 m | 2.51 m | 3.21 m x 2.51 m |
Utilities
| Cable | Installed |
| Electricity | Installed |
| Sewer | Installed |
Contact Us
Contact us for more information
Jason R Turner
Broker
century21.ca/Jason.Turner1
17035 Yonge St. Suite 100
Newmarket, Ontario L3Y 5Y1
(905) 895-1822
(905) 895-1990
www.homesbyheritage.ca/


