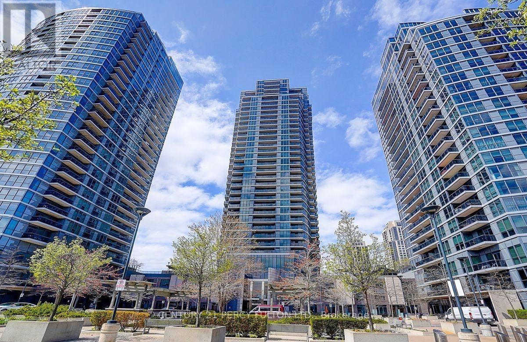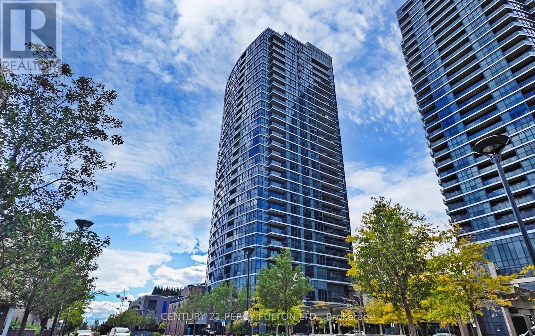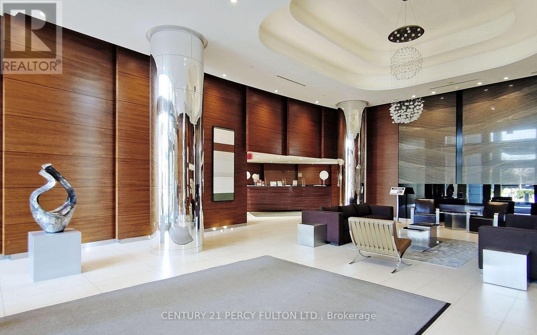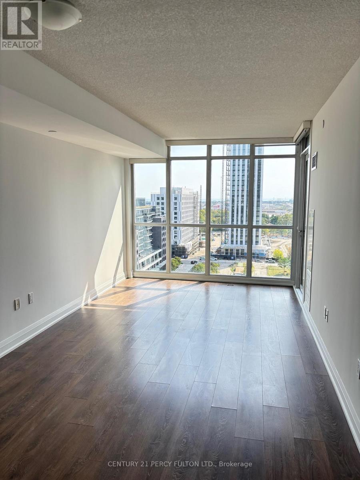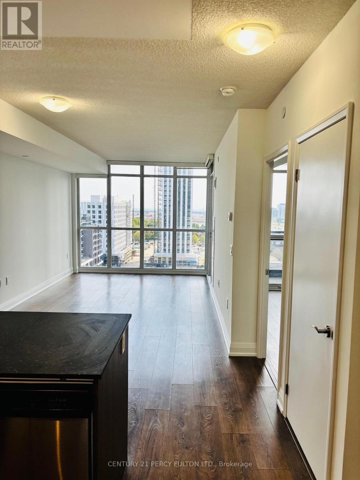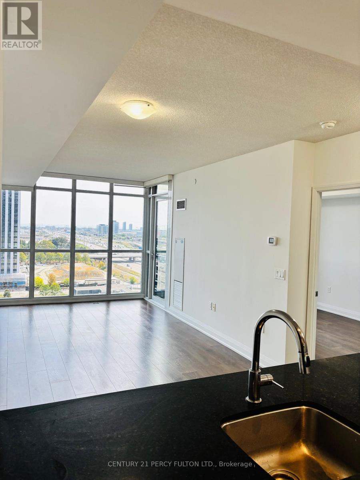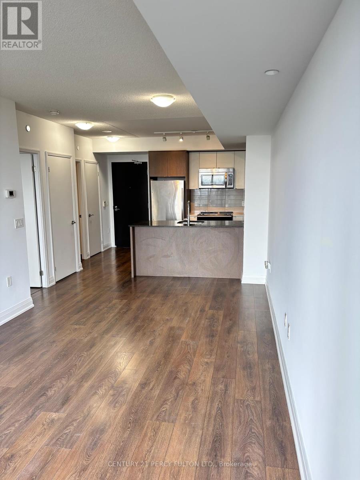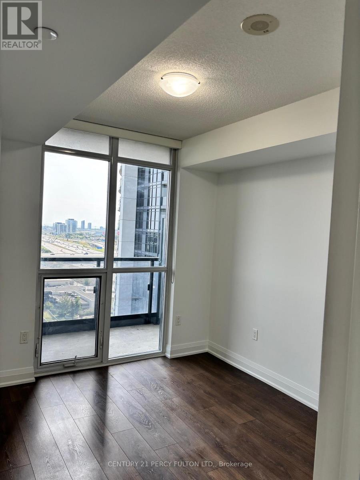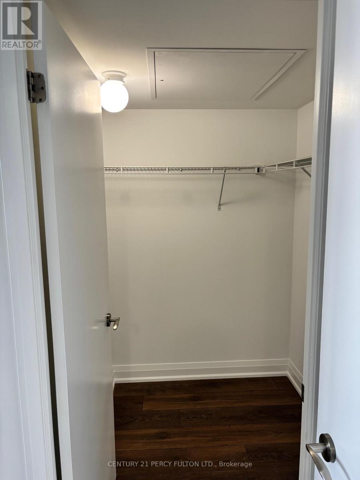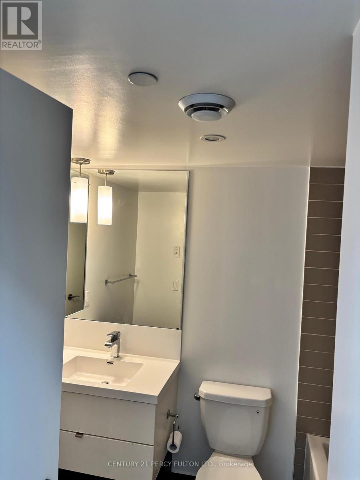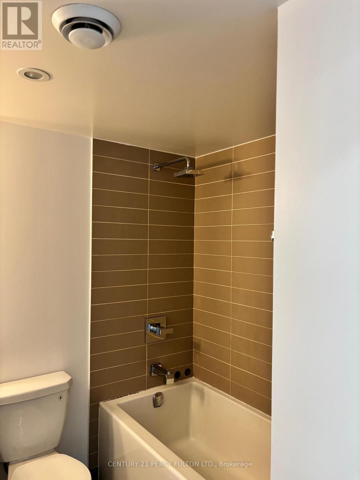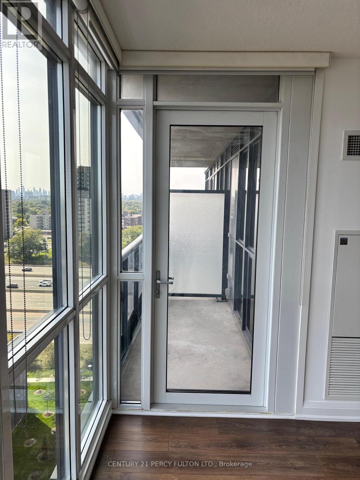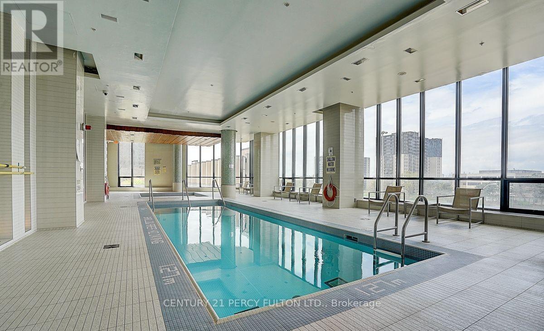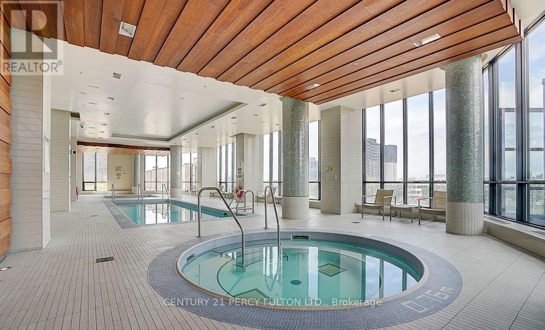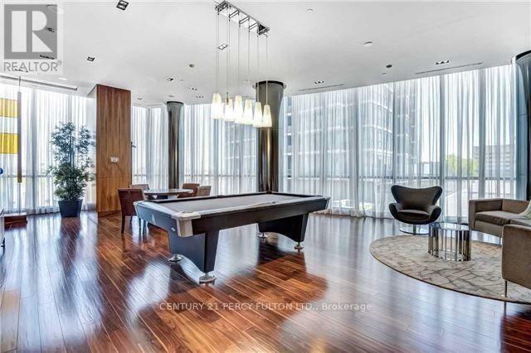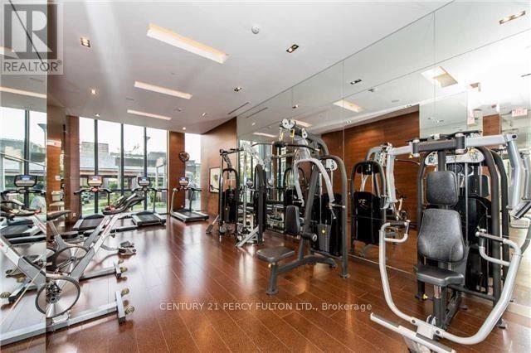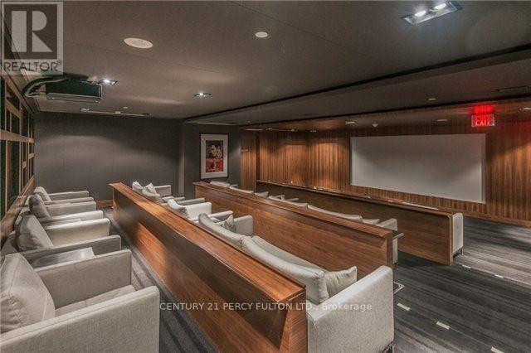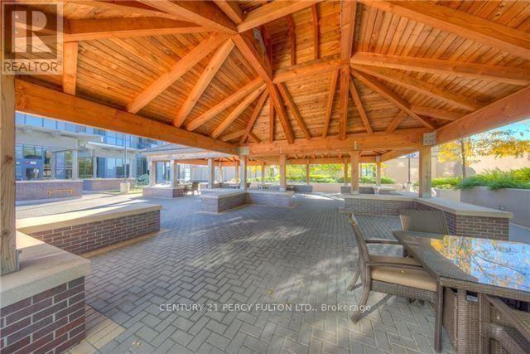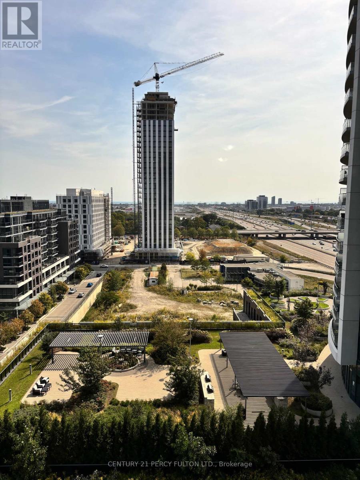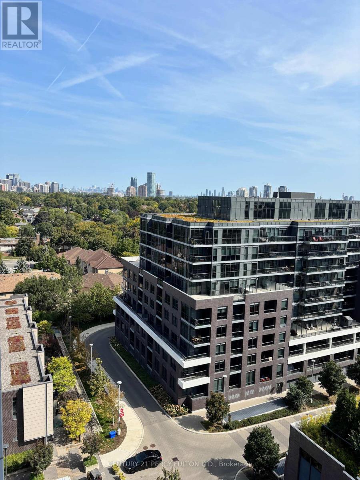1103 - 9 Valhalla Inn Road Toronto, Ontario M9B 0B2
1 Bedroom
1 Bathroom
500 - 599 ft2
Central Air Conditioning
Forced Air
$449,900Maintenance, Heat, Common Area Maintenance, Insurance, Water, Parking
$536.54 Monthly
Maintenance, Heat, Common Area Maintenance, Insurance, Water, Parking
$536.54 MonthlyOne Of the Larger One-Bedroom Units In the Building. Comes with Walk-in Closet & Ensuite Laundry,1 Parking, 1 Locker. Beautiful and Spacious Open Concept with Lots of Natural Lighting, South View. Floor To Ceiling Windows, Fully Equipped Fitness Center With Sauna, Yoga Room, Movie Theater, Swimming Pool, Games, Party Room, Private Guest Suites, Security & 24 Hours Concierge, Lounge. (id:24801)
Property Details
| MLS® Number | W12422735 |
| Property Type | Single Family |
| Community Name | Islington-City Centre West |
| Community Features | Pet Restrictions |
| Features | Balcony, Carpet Free |
| Parking Space Total | 1 |
Building
| Bathroom Total | 1 |
| Bedrooms Above Ground | 1 |
| Bedrooms Total | 1 |
| Age | 6 To 10 Years |
| Amenities | Storage - Locker |
| Appliances | Dishwasher, Dryer, Microwave, Stove, Washer, Refrigerator |
| Cooling Type | Central Air Conditioning |
| Exterior Finish | Concrete |
| Heating Fuel | Natural Gas |
| Heating Type | Forced Air |
| Size Interior | 500 - 599 Ft2 |
| Type | Apartment |
Parking
| Underground | |
| Garage |
Land
| Acreage | No |
Rooms
| Level | Type | Length | Width | Dimensions |
|---|---|---|---|---|
| Flat | Living Room | 6.43 m | 3.12 m | 6.43 m x 3.12 m |
| Flat | Kitchen | 2.44 m | 2.44 m | 2.44 m x 2.44 m |
| Flat | Dining Room | 6.43 m | 3.12 m | 6.43 m x 3.12 m |
| Flat | Primary Bedroom | 3.12 m | 3 m | 3.12 m x 3 m |
Contact Us
Contact us for more information
Maseeh Mikael Sidky
Salesperson
Century 21 Percy Fulton Ltd.
2911 Kennedy Road
Toronto, Ontario M1V 1S8
2911 Kennedy Road
Toronto, Ontario M1V 1S8
(416) 298-8200
(416) 298-6602
HTTP://www.c21percyfulton.com


