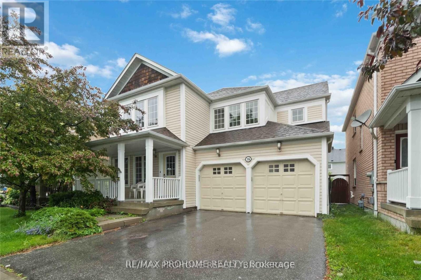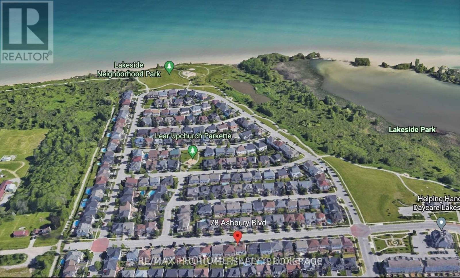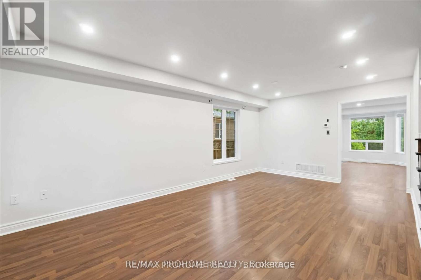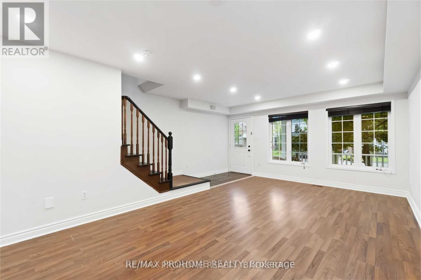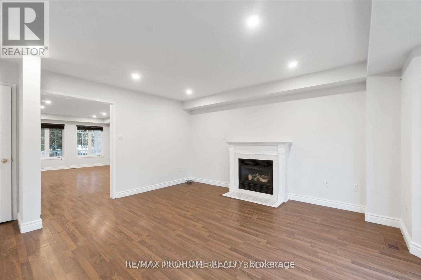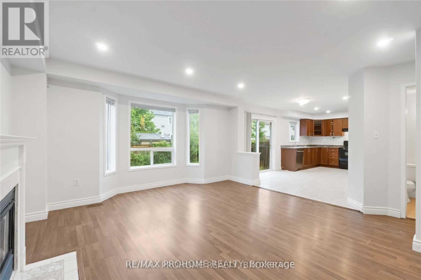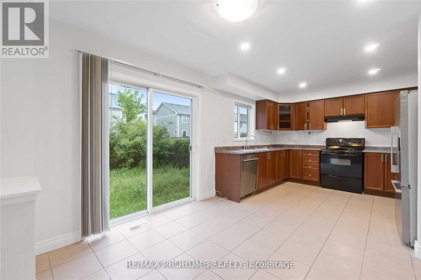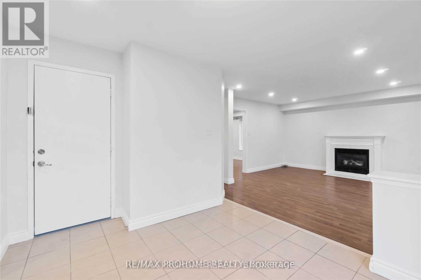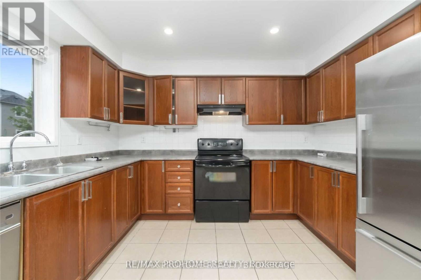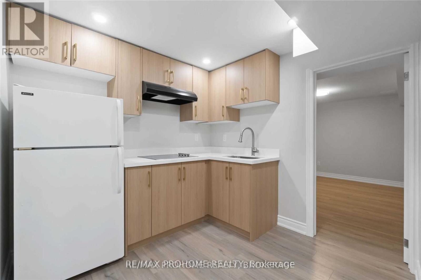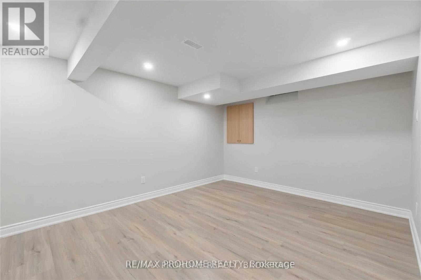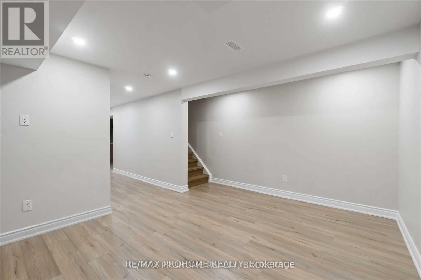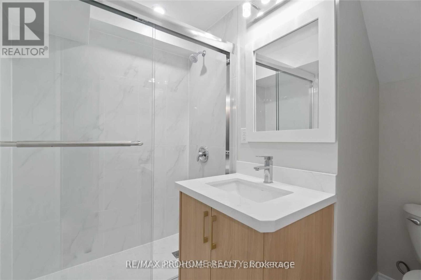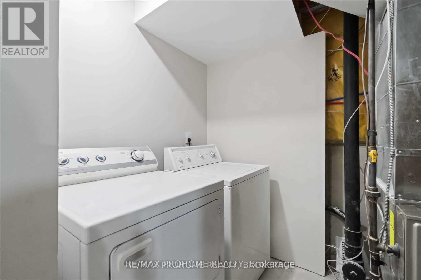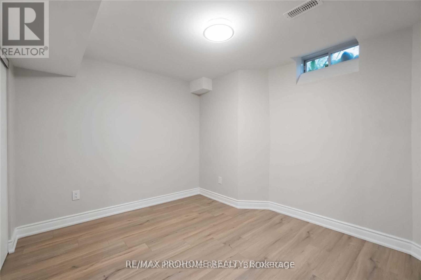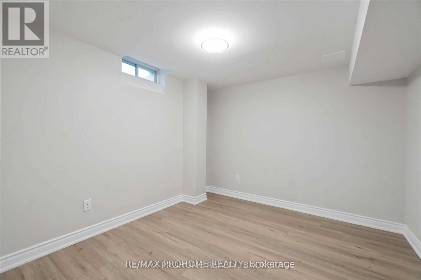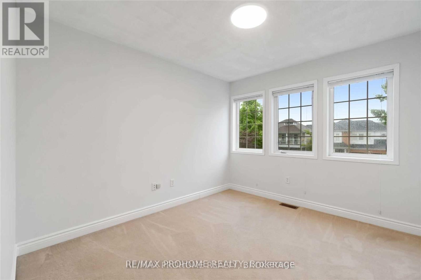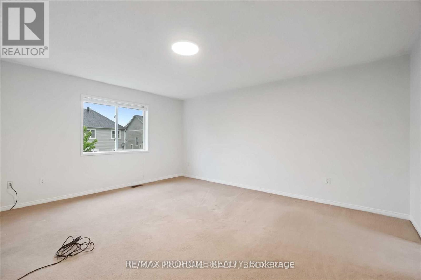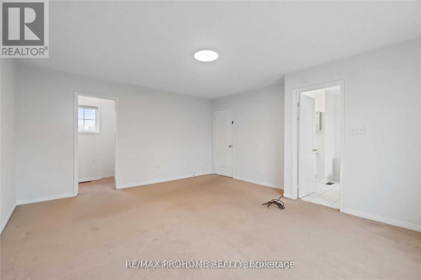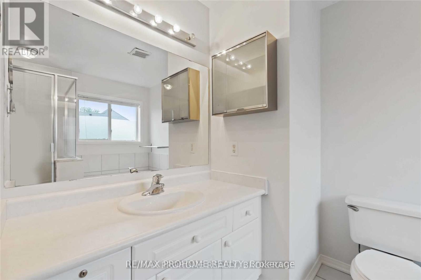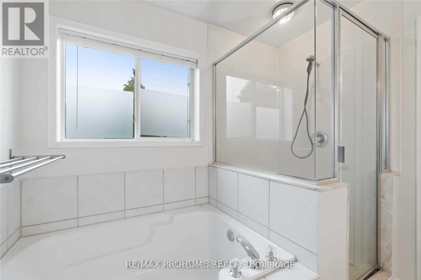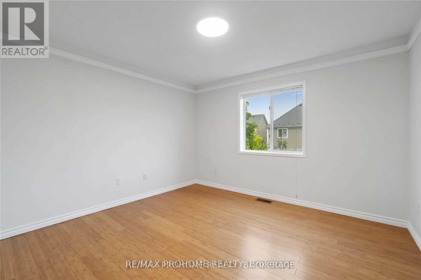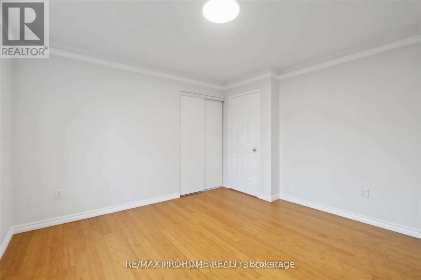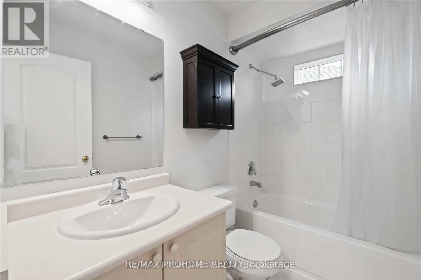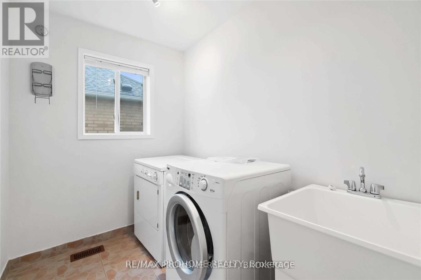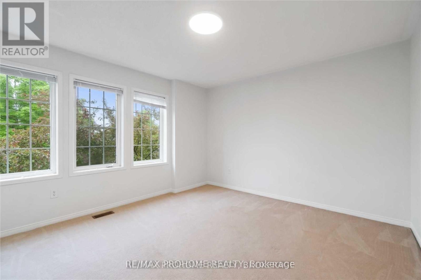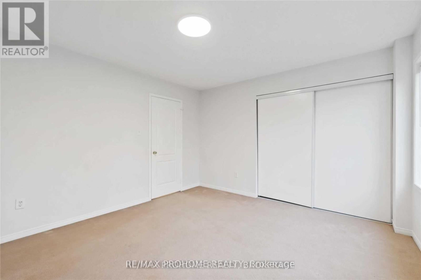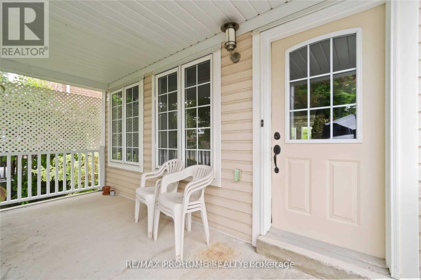78 Ashbury Boulevard Ajax, Ontario L1Z 1N1
$3,950 Monthly
A Beautiful 2-Storey, 4 + 2 Bedrooms Detached Home In A Fantastic Neighborhood. Freshly Painted, Pot Lights, New Fully Renovated Basement With 2 Bedrooms, 3Pc Bathroom, Kitchen & Laundry Room. Double Garage & Driveway Have Plenty Parking Spaces. Large Family Room With A Fireplace. 2nd Floor Laundry, Oversized Master Bedroom And ,3 Other Large Bedrooms. Back Yard Bbq Gas Line. 3 Mins Walk To Lake Ontario, Community Center, Walking Paths, Splash Pad, Multiple Parks, Kids Play Area And Day Care. Great Schools Nearby.. Must See!** Short Term Rental Available With Minimum 6 To Maximum 12 Months Duration ** Pls Ask L/A For More Details. (id:24801)
Property Details
| MLS® Number | E12420654 |
| Property Type | Single Family |
| Community Name | South East |
| Amenities Near By | Park, Public Transit, Schools |
| Community Features | Community Centre |
| Parking Space Total | 4 |
Building
| Bathroom Total | 4 |
| Bedrooms Above Ground | 4 |
| Bedrooms Below Ground | 2 |
| Bedrooms Total | 6 |
| Basement Development | Finished |
| Basement Features | Apartment In Basement |
| Basement Type | N/a (finished) |
| Construction Style Attachment | Detached |
| Cooling Type | Central Air Conditioning |
| Exterior Finish | Brick, Vinyl Siding |
| Fireplace Present | Yes |
| Flooring Type | Hardwood, Ceramic, Carpeted |
| Foundation Type | Brick |
| Half Bath Total | 1 |
| Heating Fuel | Natural Gas |
| Heating Type | Forced Air |
| Stories Total | 2 |
| Size Interior | 2,000 - 2,500 Ft2 |
| Type | House |
| Utility Water | Municipal Water |
Parking
| Garage |
Land
| Acreage | No |
| Land Amenities | Park, Public Transit, Schools |
| Sewer | Sanitary Sewer |
| Size Depth | 81 Ft ,7 In |
| Size Frontage | 42 Ft ,3 In |
| Size Irregular | 42.3 X 81.6 Ft |
| Size Total Text | 42.3 X 81.6 Ft |
| Surface Water | Lake/pond |
Rooms
| Level | Type | Length | Width | Dimensions |
|---|---|---|---|---|
| Second Level | Laundry Room | 2.76 m | 1.78 m | 2.76 m x 1.78 m |
| Second Level | Primary Bedroom | 4.8 m | 4.3 m | 4.8 m x 4.3 m |
| Second Level | Bedroom 2 | 3.3 m | 3 m | 3.3 m x 3 m |
| Second Level | Bedroom 3 | 3.6 m | 3.4 m | 3.6 m x 3.4 m |
| Second Level | Bedroom 4 | 3.5 m | 3.3 m | 3.5 m x 3.3 m |
| Main Level | Living Room | 6 m | 3.5 m | 6 m x 3.5 m |
| Main Level | Dining Room | 6 m | 3.5 m | 6 m x 3.5 m |
| Main Level | Kitchen | 3.3 m | 2.77 m | 3.3 m x 2.77 m |
| Main Level | Family Room | 4.9 m | 4.6 m | 4.9 m x 4.6 m |
| Main Level | Eating Area | 2.9 m | 2.6 m | 2.9 m x 2.6 m |
https://www.realtor.ca/real-estate/28899841/78-ashbury-boulevard-ajax-south-east-south-east
Contact Us
Contact us for more information
Faye Wang
Broker of Record
1380 Rodick Rd #100
Markham, Ontario L3R 4G5
(905) 305-0505
(905) 305-0506
prohomerealty.ca/


