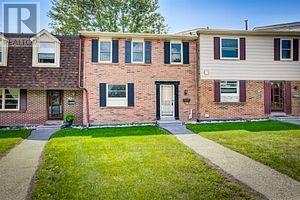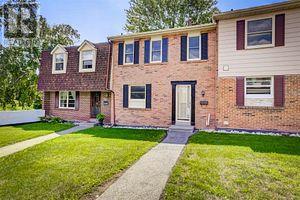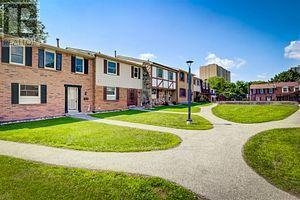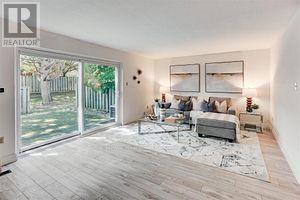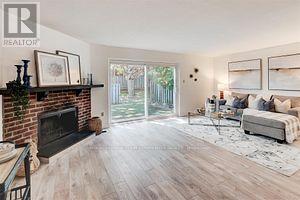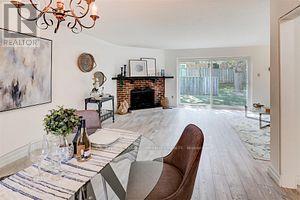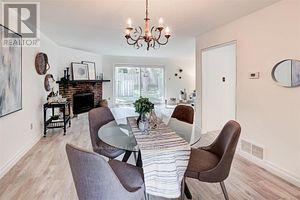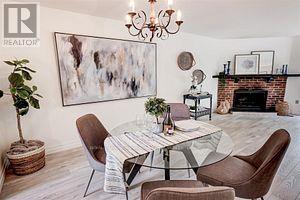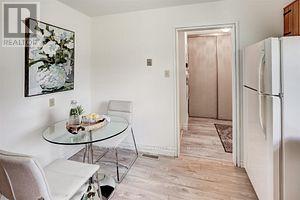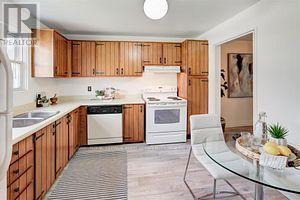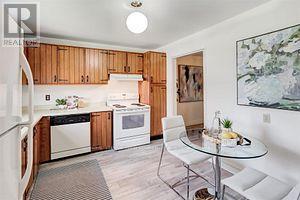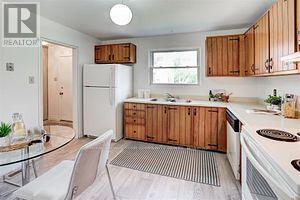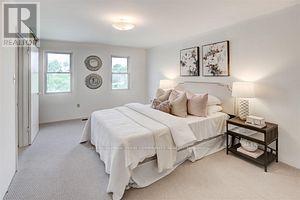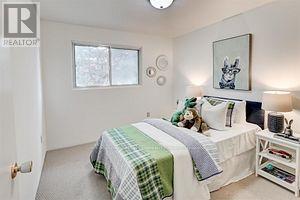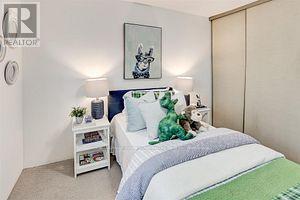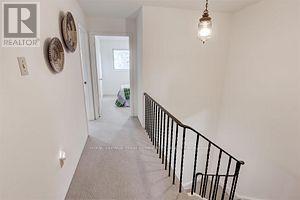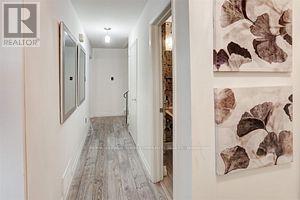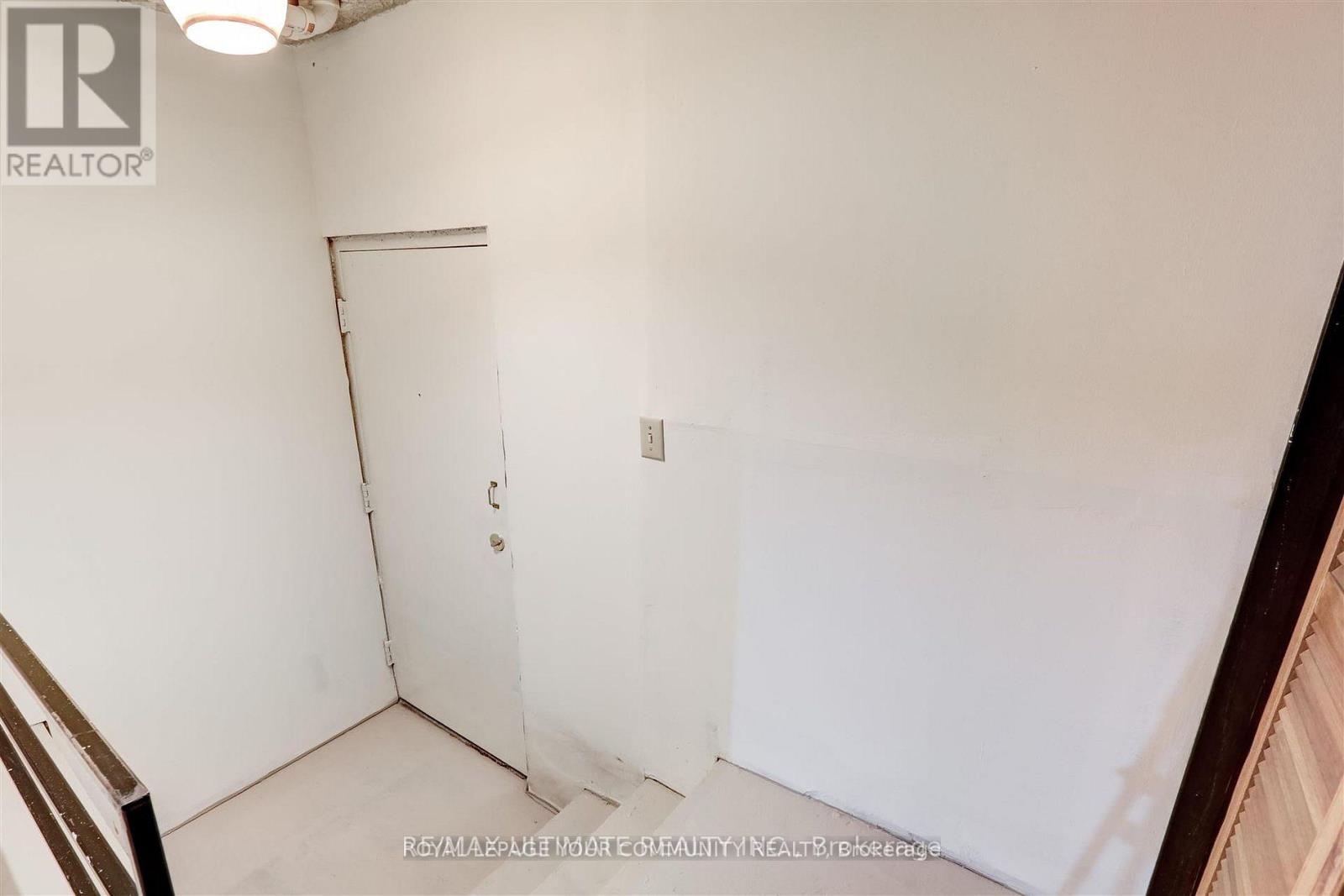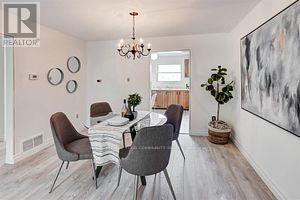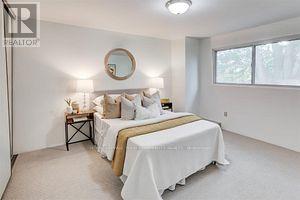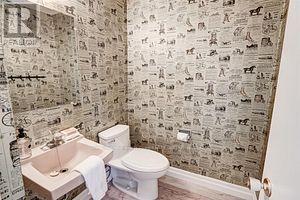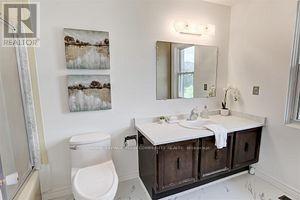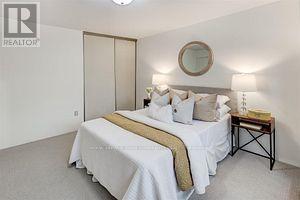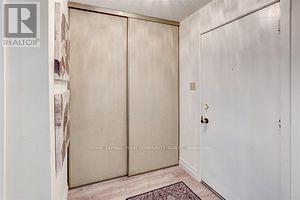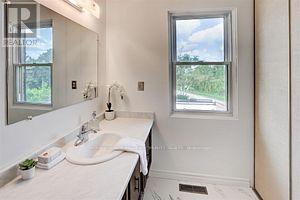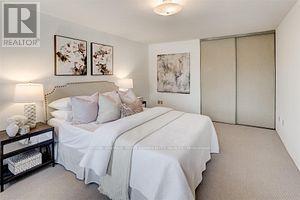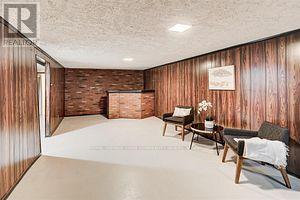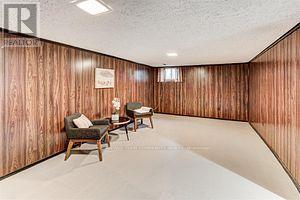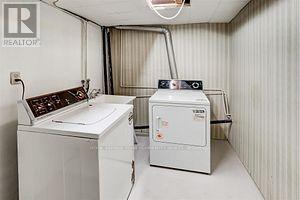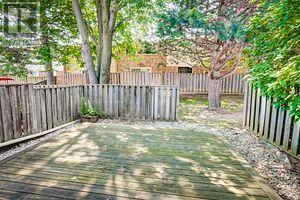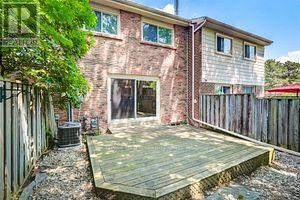108 - 91 L'amoreaux Drive Toronto, Ontario M1W 2J8
$2,900 Monthly
Fantastic 3-Bedroom, 2-Bath Condo Townhouse! Bright, spacious, and beautifully maintained, this lovely home features newly installed flooring on both the main and second levels and has been freshly painted throughout. Enjoy an eat-in kitchen and a welcoming living room with a fireplace mantel and walk-out to a private patio and yard. All three bedrooms are generously sized, and the lower level provides convenient access to two underground parking spaces. Located in a high-demand area, just a short walk to the TTC and close to Bridlewood Mall, schools, hospital, and library, with quick access to Highways 401 and 404.Note: The second-floor bath will be upgraded with a new stand-alone shower. (id:24801)
Property Details
| MLS® Number | E12420774 |
| Property Type | Single Family |
| Community Name | L'Amoreaux |
| Amenities Near By | Park, Schools |
| Community Features | Pet Restrictions |
| Equipment Type | Water Heater |
| Features | In Suite Laundry |
| Parking Space Total | 2 |
| Rental Equipment Type | Water Heater |
Building
| Bathroom Total | 2 |
| Bedrooms Above Ground | 3 |
| Bedrooms Total | 3 |
| Appliances | Dishwasher, Dryer, Hood Fan, Stove, Washer, Refrigerator |
| Basement Development | Partially Finished |
| Basement Type | N/a (partially Finished) |
| Cooling Type | Central Air Conditioning |
| Exterior Finish | Brick |
| Fireplace Present | Yes |
| Half Bath Total | 1 |
| Heating Fuel | Natural Gas |
| Heating Type | Forced Air |
| Stories Total | 2 |
| Size Interior | 1,200 - 1,399 Ft2 |
| Type | Row / Townhouse |
Parking
| Underground | |
| Garage |
Land
| Acreage | No |
| Fence Type | Fenced Yard |
| Land Amenities | Park, Schools |
Rooms
| Level | Type | Length | Width | Dimensions |
|---|---|---|---|---|
| Second Level | Primary Bedroom | 4.8 m | 3.25 m | 4.8 m x 3.25 m |
| Second Level | Bedroom 2 | 3.92 m | 3.25 m | 3.92 m x 3.25 m |
| Second Level | Bedroom 3 | 2.88 m | 2.72 m | 2.88 m x 2.72 m |
| Basement | Recreational, Games Room | 7.24 m | 3.3 m | 7.24 m x 3.3 m |
| Basement | Utility Room | 3.55 m | 2.6 m | 3.55 m x 2.6 m |
| Basement | Laundry Room | Measurements not available | ||
| Main Level | Living Room | 6.5 m | 3.64 m | 6.5 m x 3.64 m |
| Main Level | Dining Room | 3.33 m | 3.03 m | 3.33 m x 3.03 m |
| Main Level | Kitchen | 3.33 m | 3.03 m | 3.33 m x 3.03 m |
https://www.realtor.ca/real-estate/28900204/108-91-lamoreaux-drive-toronto-lamoreaux-lamoreaux
Contact Us
Contact us for more information
Ata Rasi Nasiri
Broker
(647) 571-5433
www.rasihome.ca/
ata_rasi/
14799 Yonge Street, 100408
Aurora, Ontario L4G 1N1
(905) 727-3154
(905) 727-7702


