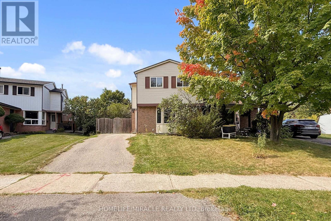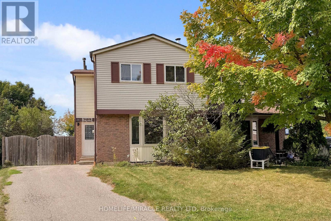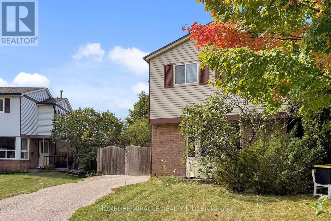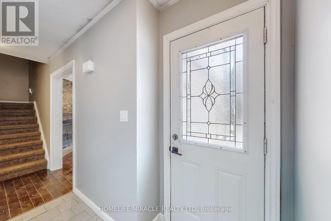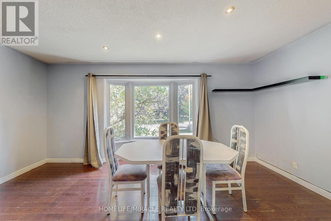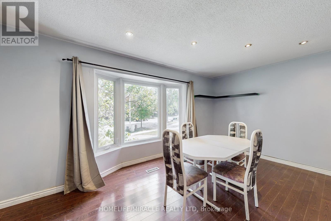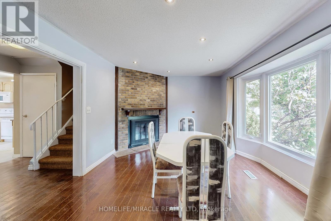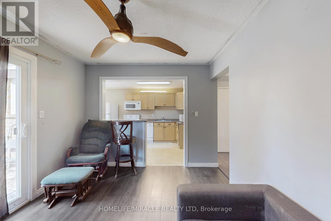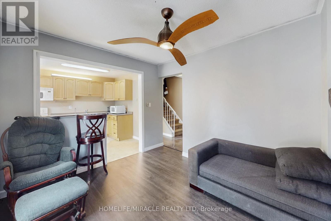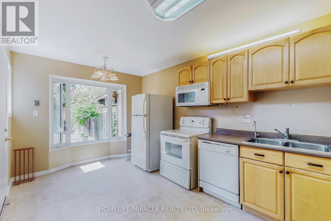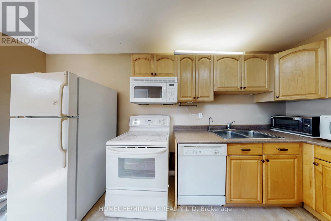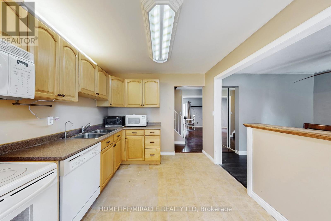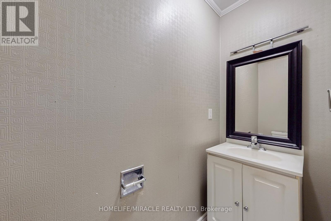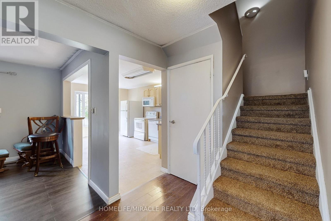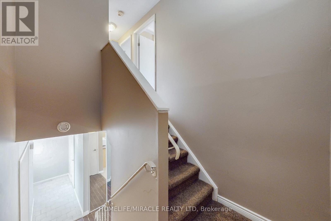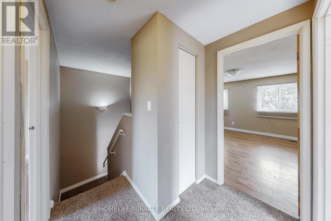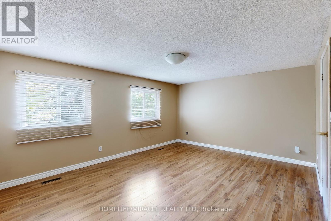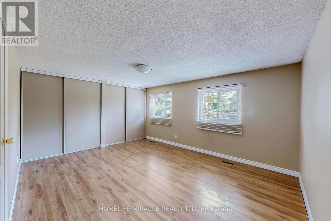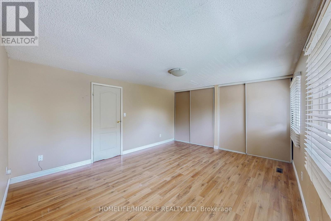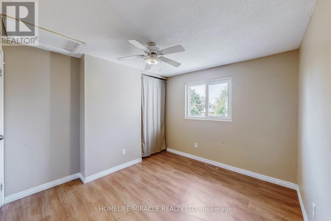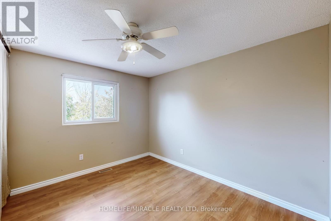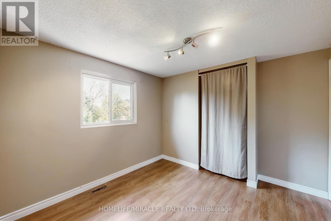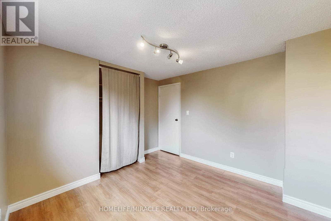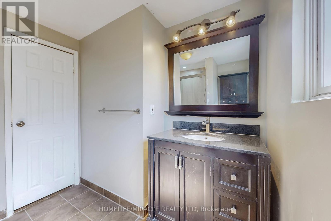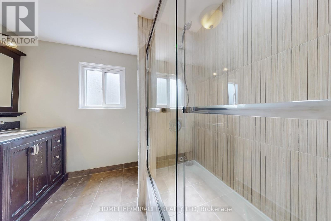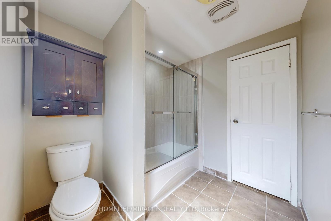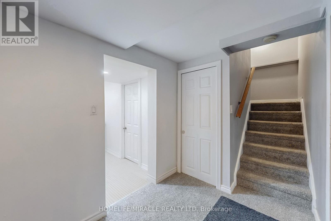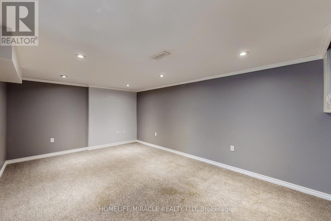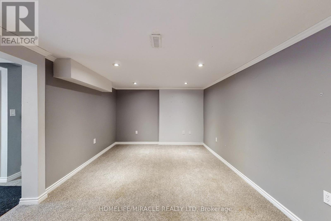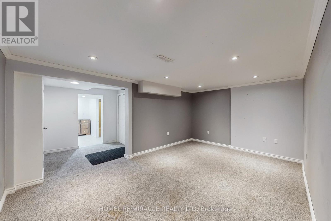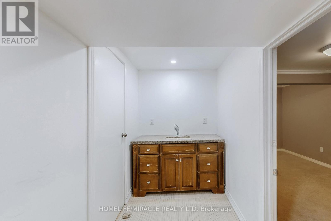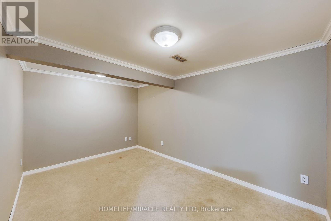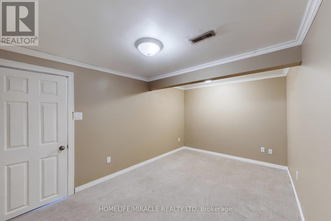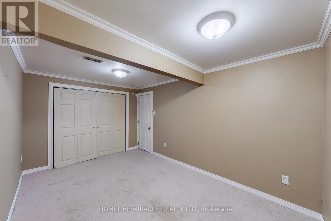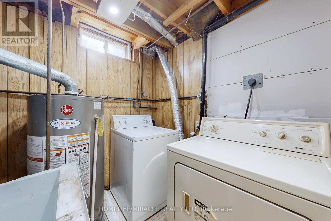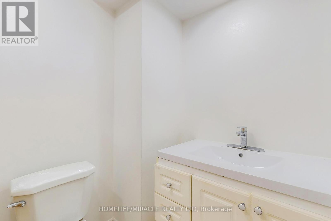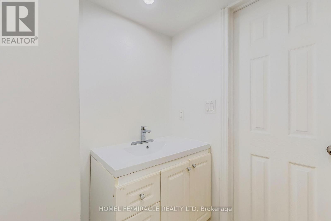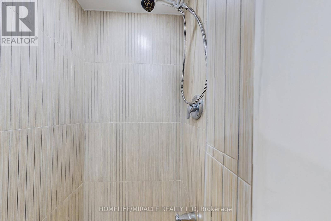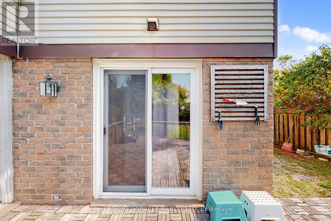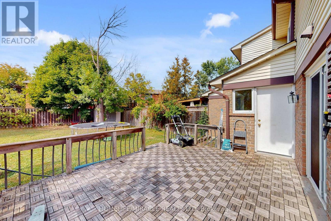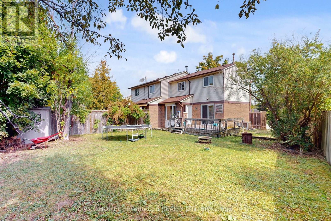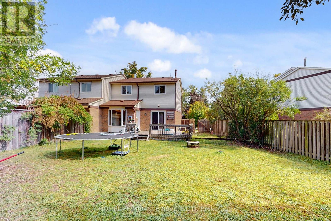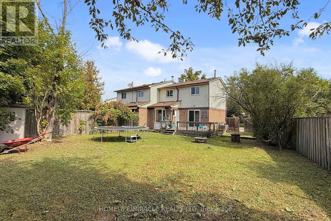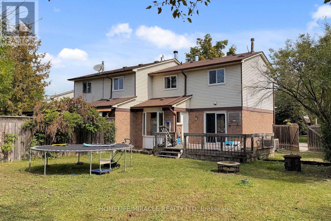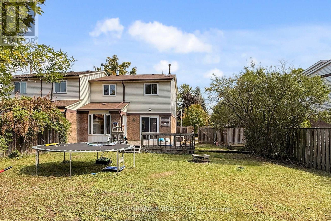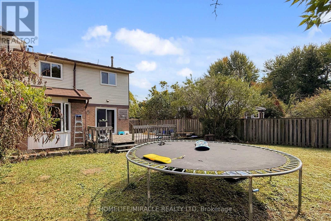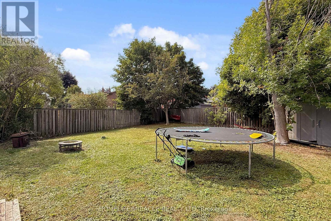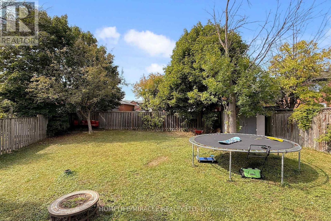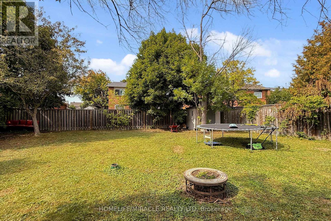703 Middleton Crescent Milton, Ontario L9T 4C2
$2,950 Monthly
Discover comfort in this mature neighborhood right in the heart of Milton. 3+1 bedroom, 2.5-bathroom home with a fully finished basement and a recreation area. Timberlea is quiet a family friendly area with close proximity to all amenities and major routes. Park up to three vehicles with ease on the long driveway. Huge backyard is where you'll really thrive whether gardening in the yard or relaxing on the deck. Perfect for toddlers, teens and growing family alike as there is room for everyone. Vacant property for you to call it a Home! Possession available immediately. (id:24801)
Property Details
| MLS® Number | W12420790 |
| Property Type | Single Family |
| Community Name | 1037 - TM Timberlea |
| Equipment Type | Water Heater |
| Parking Space Total | 3 |
| Rental Equipment Type | Water Heater |
Building
| Bathroom Total | 3 |
| Bedrooms Above Ground | 3 |
| Bedrooms Below Ground | 1 |
| Bedrooms Total | 4 |
| Age | 31 To 50 Years |
| Basement Development | Finished |
| Basement Type | Full (finished) |
| Construction Style Attachment | Semi-detached |
| Cooling Type | Central Air Conditioning |
| Exterior Finish | Aluminum Siding, Brick |
| Fireplace Present | Yes |
| Foundation Type | Block |
| Half Bath Total | 1 |
| Heating Fuel | Natural Gas |
| Heating Type | Forced Air |
| Stories Total | 2 |
| Size Interior | 1,100 - 1,500 Ft2 |
| Type | House |
| Utility Water | Municipal Water |
Parking
| No Garage |
Land
| Acreage | No |
| Sewer | Sanitary Sewer |
| Size Depth | 135 Ft ,7 In |
| Size Frontage | 25 Ft ,7 In |
| Size Irregular | 25.6 X 135.6 Ft |
| Size Total Text | 25.6 X 135.6 Ft |
Rooms
| Level | Type | Length | Width | Dimensions |
|---|---|---|---|---|
| Second Level | Bedroom | 4.87 m | 3.96 m | 4.87 m x 3.96 m |
| Second Level | Bedroom 2 | 3.17 m | 3.09 m | 3.17 m x 3.09 m |
| Second Level | Bedroom 3 | 3.17 m | 2.92 m | 3.17 m x 2.92 m |
| Second Level | Bathroom | 2.16 m | 2.43 m | 2.16 m x 2.43 m |
| Basement | Bathroom | 1.52 m | 2.13 m | 1.52 m x 2.13 m |
| Basement | Laundry Room | 1.88 m | 1.55 m | 1.88 m x 1.55 m |
| Basement | Bedroom 4 | 4.2 m | 2.47 m | 4.2 m x 2.47 m |
| Basement | Recreational, Games Room | 5.15 m | 3.08 m | 5.15 m x 3.08 m |
| Main Level | Kitchen | 5.15 m | 2.94 m | 5.15 m x 2.94 m |
| Main Level | Dining Room | 3.65 m | 3.09 m | 3.65 m x 3.09 m |
| Main Level | Living Room | 5.33 m | 3.47 m | 5.33 m x 3.47 m |
| Main Level | Bathroom | 1.82 m | 0.91 m | 1.82 m x 0.91 m |
Utilities
| Electricity | Installed |
| Sewer | Installed |
Contact Us
Contact us for more information
Atif Kareem
Salesperson
55 Ontario St Unit A5a Ste B
Milton, Ontario L9T 2M3
(905) 693-9575
(905) 636-7530


