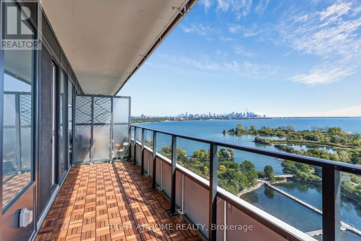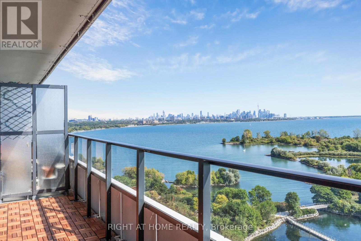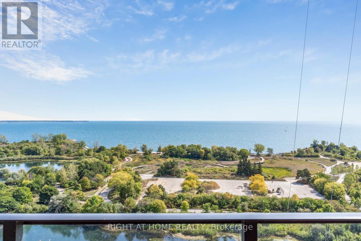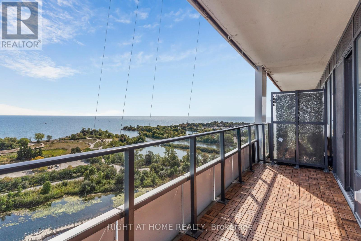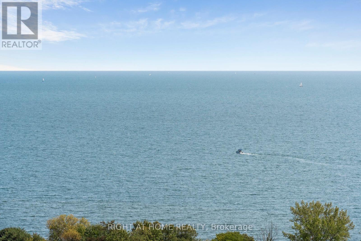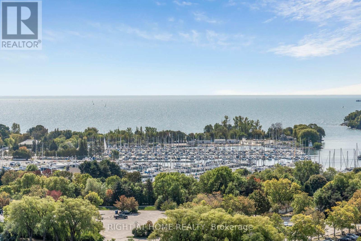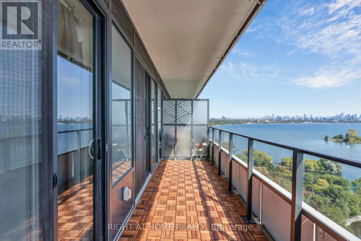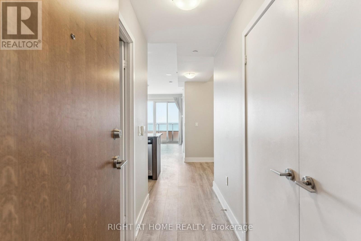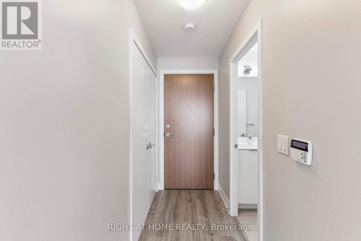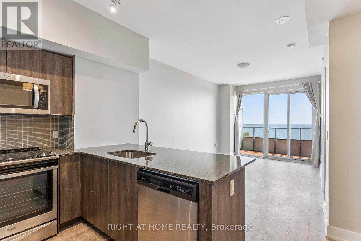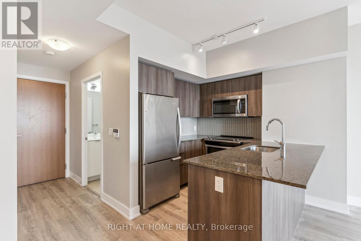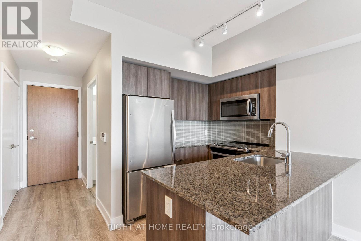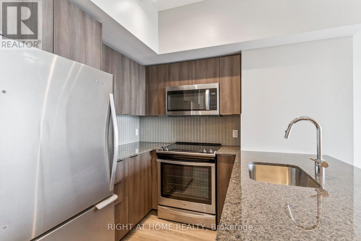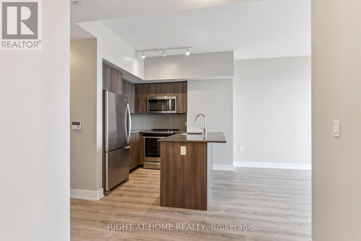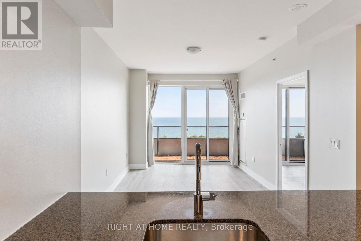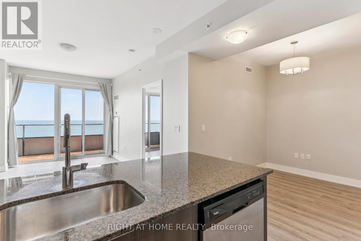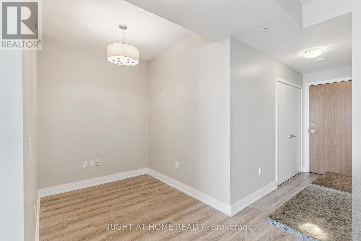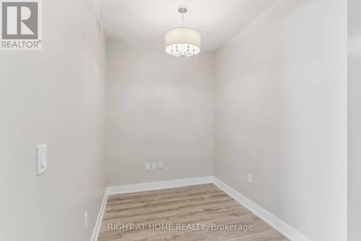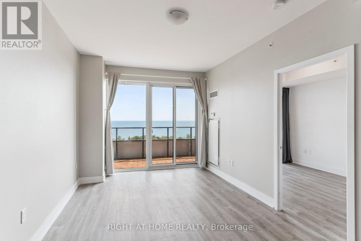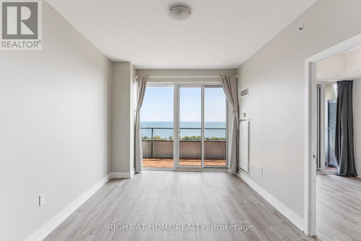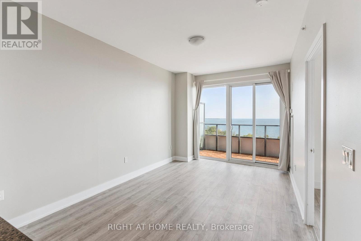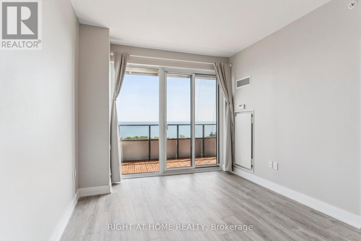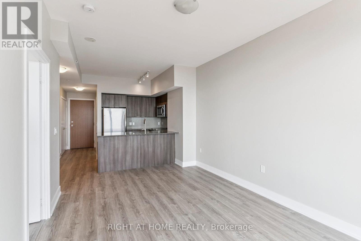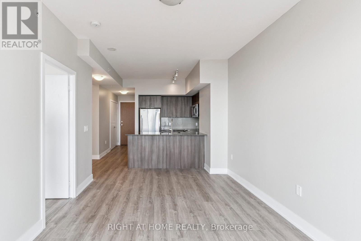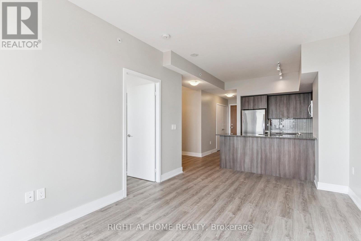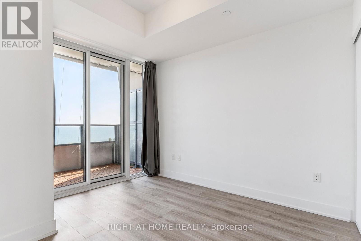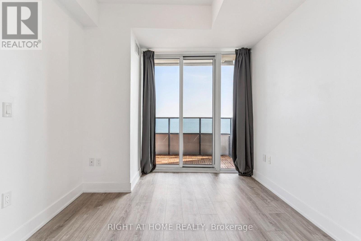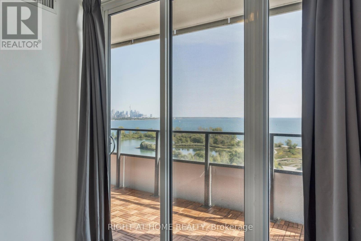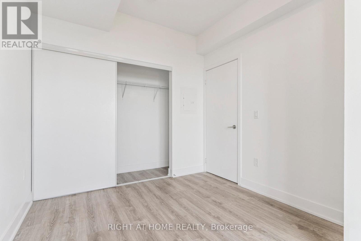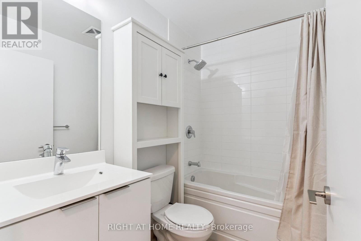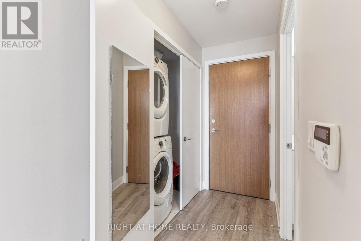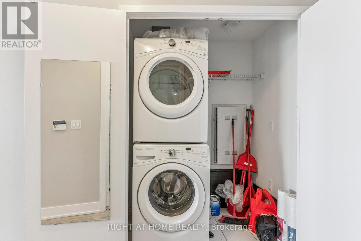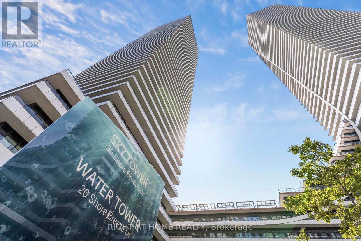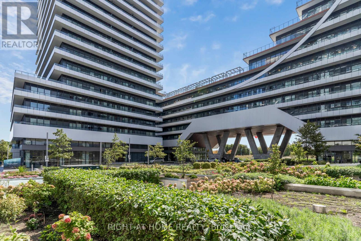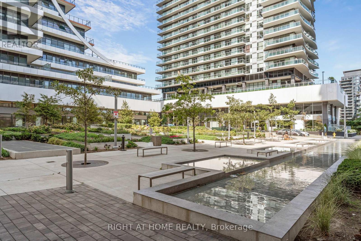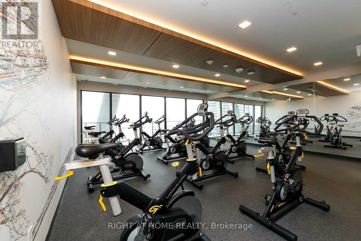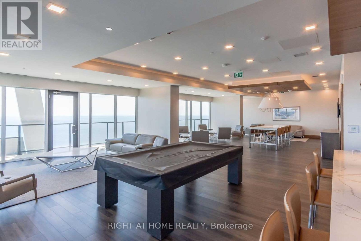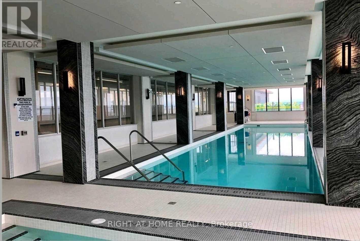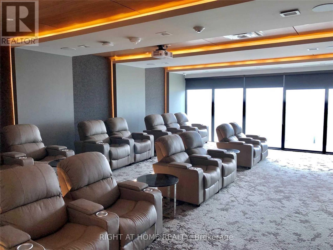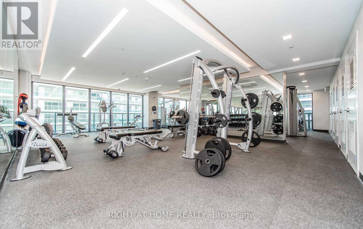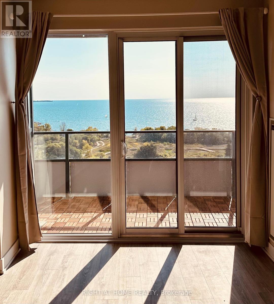1409 - 20 Shore Breeze Drive Toronto, Ontario M8V 0C7
$2,850 Monthly
Wake up, enjoy your day or night to breathtaking, unobstructed, and panoramic views of Lake Ontario and the Toronto skylineincluding the CN Tower right from your patio sized balcony with stylish wooden floor tiling. This spacious and modern condo blends comfort with sophistication, featuring an open-concept layout, plank flooring, and sleek finishes throughout. The kitchen boasts full-sized stainless steel appliances and granite countertops, while the sunlit living space offers a dedicated office den and in-suite laundry. The bright bedroom opens directly onto the balcony, creating the perfect retreat.Indulge in resort-style amenities: a saltwater pool and jacuzzi, state-of-the-art professional full-size gym with CrossFit, yoga & Pilates studios, kids playroom, theatre, elegant party & game rooms, plus outdoor terraces with BBQs.Set in the vibrant Humber Bay Shores community, youll enjoy waterfront trails, lush parks, trendy dining, and everyday conveniences at your doorstepwith seamless access to downtown via the Gardiner, TTC, and the highly anticipated Park Lawn GO Station. (id:24801)
Property Details
| MLS® Number | W12420839 |
| Property Type | Single Family |
| Community Name | Mimico |
| Community Features | Pet Restrictions |
| Features | Balcony, In Suite Laundry |
| Parking Space Total | 1 |
| Pool Type | Indoor Pool |
| View Type | View |
Building
| Bathroom Total | 1 |
| Bedrooms Above Ground | 1 |
| Bedrooms Below Ground | 1 |
| Bedrooms Total | 2 |
| Age | 6 To 10 Years |
| Amenities | Security/concierge, Recreation Centre, Exercise Centre, Sauna, Storage - Locker |
| Appliances | Dishwasher, Dryer, Microwave, Stove, Washer, Refrigerator |
| Cooling Type | Central Air Conditioning |
| Exterior Finish | Concrete, Aluminum Siding |
| Fire Protection | Smoke Detectors |
| Flooring Type | Hardwood |
| Heating Fuel | Natural Gas |
| Heating Type | Heat Pump |
| Size Interior | 500 - 599 Ft2 |
| Type | Apartment |
Parking
| Underground | |
| Garage |
Land
| Acreage | No |
Rooms
| Level | Type | Length | Width | Dimensions |
|---|---|---|---|---|
| Main Level | Living Room | Measurements not available | ||
| Main Level | Dining Room | Measurements not available | ||
| Main Level | Bedroom | Measurements not available | ||
| Main Level | Den | Measurements not available |
https://www.realtor.ca/real-estate/28900301/1409-20-shore-breeze-drive-toronto-mimico-mimico
Contact Us
Contact us for more information
Evan Glennie
Salesperson
1396 Don Mills Rd Unit B-121
Toronto, Ontario M3B 0A7
(416) 391-3232
(416) 391-0319
www.rightathomerealty.com/


